Wonderful Wainscoting Living Space with Medium Hardwood Flooring Ideas and Designs
Refine by:
Budget
Sort by:Popular Today
1 - 20 of 211 photos
Item 1 of 3
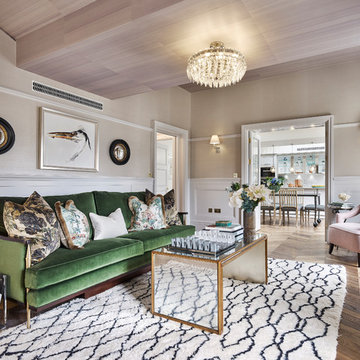
When the green velvet fabric came across Studio L's desk they knew it had to be used. Ben Whistler made the elegant bespoke sofa which is a fan favourite! The walls are covered with a glazed abaca textured wallpaper. And to help disguise the bulkhead and tame the vaulted butterfly ceiling, Studio L also covered it in a silk wallcovering all by Phillip Jefferies. The ceiling has a slightly iridescent sheen that, depending on the light, gently changes colour yet is always flattering.
Photography by Nick Rochowski

This is an example of a traditional living room in Los Angeles with beige walls, medium hardwood flooring, a standard fireplace, a wall mounted tv, brown floors and a dado rail.
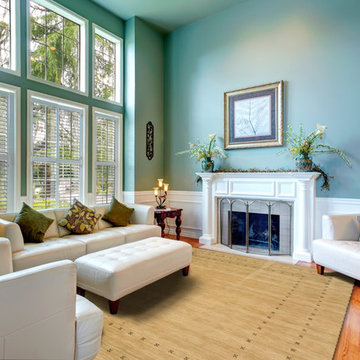
This is an example of a large classic enclosed living room in New York with blue walls, medium hardwood flooring and a standard fireplace.

Christophe Rouffio
This is an example of a medium sized contemporary enclosed games room in Paris with white walls, medium hardwood flooring, a standard fireplace, a stone fireplace surround and a freestanding tv.
This is an example of a medium sized contemporary enclosed games room in Paris with white walls, medium hardwood flooring, a standard fireplace, a stone fireplace surround and a freestanding tv.
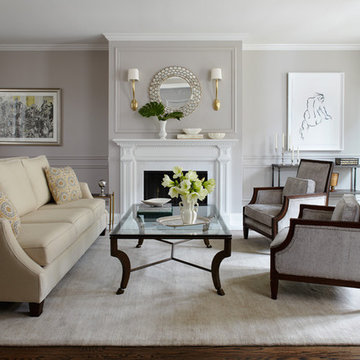
Werner Straube
This is an example of a large traditional formal enclosed living room in Chicago with grey walls, medium hardwood flooring, a standard fireplace, a stone fireplace surround and brown floors.
This is an example of a large traditional formal enclosed living room in Chicago with grey walls, medium hardwood flooring, a standard fireplace, a stone fireplace surround and brown floors.
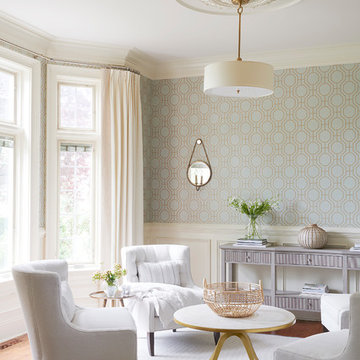
Inspiration for a classic formal open plan living room in Philadelphia with multi-coloured walls, medium hardwood flooring, no fireplace and no tv.
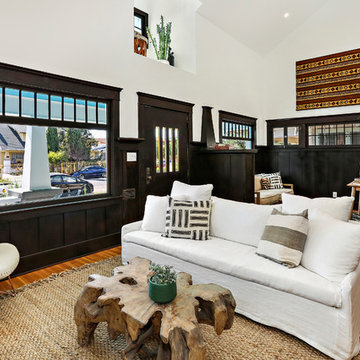
Photo of an eclectic living room in Los Angeles with white walls, medium hardwood flooring and brown floors.
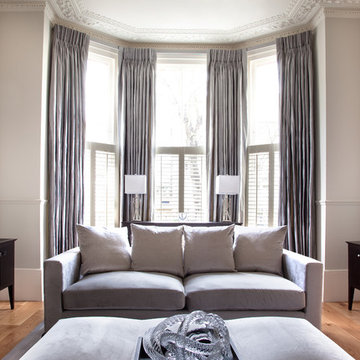
Paul Craig ©Paul Craig 2014 All Rights Reserved. Interior Design - Cochrane Design
Photo of a victorian formal living room in London with grey walls and medium hardwood flooring.
Photo of a victorian formal living room in London with grey walls and medium hardwood flooring.
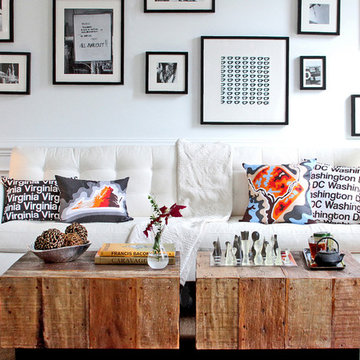
Modern living room featuring Cartoloji map pillows (Virginia and Washington DC), Karim Rashid chess set, and Crate and Barrel sofa.
Bhaval Shah Bell
Design ideas for a contemporary living room in DC Metro with white walls, medium hardwood flooring and feature lighting.
Design ideas for a contemporary living room in DC Metro with white walls, medium hardwood flooring and feature lighting.
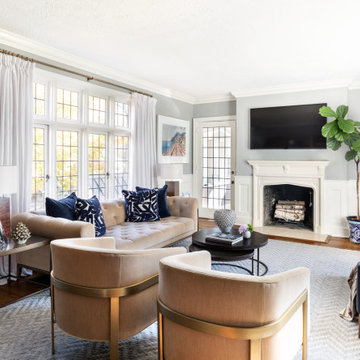
camel colored, velvet fabric on accent chairs and the main sofa set the tone for a beautiful living room. A large area rug defines the spaces.
Design ideas for a large traditional formal enclosed living room in New York with grey walls, medium hardwood flooring, a standard fireplace, a stone fireplace surround, a wall mounted tv and brown floors.
Design ideas for a large traditional formal enclosed living room in New York with grey walls, medium hardwood flooring, a standard fireplace, a stone fireplace surround, a wall mounted tv and brown floors.

Photography by Blackstone Studios
Restoration by Arciform
Decorated by Lord Design
Rug from Christiane Millinger
Inspiration for a medium sized eclectic games room in Portland with a reading nook, medium hardwood flooring, a standard fireplace, a tiled fireplace surround and black walls.
Inspiration for a medium sized eclectic games room in Portland with a reading nook, medium hardwood flooring, a standard fireplace, a tiled fireplace surround and black walls.
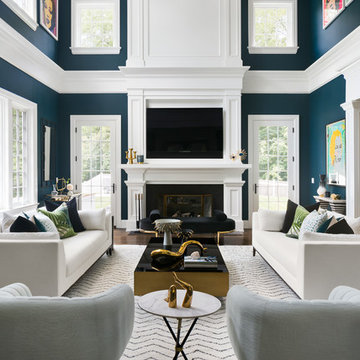
Design ideas for a classic formal open plan living room in New York with blue walls, medium hardwood flooring, a standard fireplace, a wall mounted tv and brown floors.
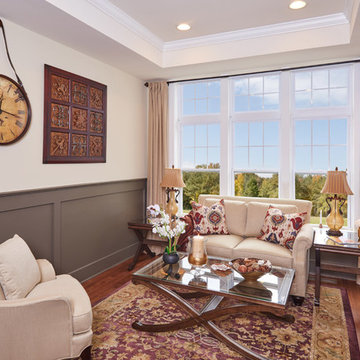
This inviting home welcomes you to a dramatic entrance showcasing a curved staircase with formal living room and dining room complete with a butler's pantry. The private library with double doors is a special place to relax or work from home. The epicurean kitchen and breakfast area opens to a grand two-story great room. The second floor boasts four spacious bedrooms. Two of the bedrooms share a pullman bath and the master suite has two generous walk-in closets and an en-suite with soaking tub and separate stall shower.
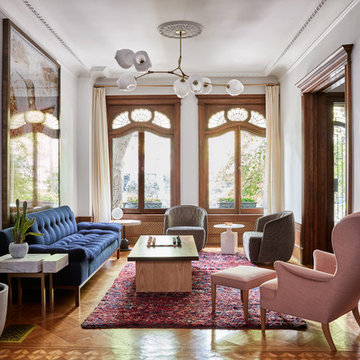
Photos by Christopher Sturman
Photo of a classic formal living room in New York with white walls, medium hardwood flooring and brown floors.
Photo of a classic formal living room in New York with white walls, medium hardwood flooring and brown floors.
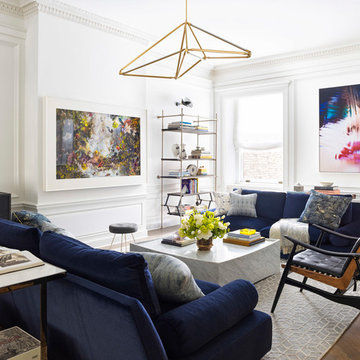
Montgomery Place Townhouse
The unique and exclusive property on Montgomery Place, located between Eighth Avenue and Prospect Park West, was designed in 1898 by the architecture firm Babb, Cook & Willard. It contains an expansive seven bedrooms, five bathrooms, and two powder rooms. The firm was simultaneously working on the East 91st Street Andrew Carnegie Mansion during the period, and ensured the 30.5’ wide limestone at Montgomery Place would boast landmark historic details, including six fireplaces, an original Otis elevator, and a grand spiral staircase running across the four floors. After a two and half year renovation, which had modernized the home – adding five skylights, a wood burning fireplace, an outfitted butler’s kitchen and Waterworks fixtures throughout – the landmark mansion was sold in 2014. DHD Architecture and Interior Design were hired by the buyers, a young family who had moved from their Tribeca Loft, to further renovate and create a fresh, modern home, without compromising the structure’s historic features. The interiors were designed with a chic, bold, yet warm aesthetic in mind, mixing vibrant palettes into livable spaces.
Photography: Annie Schlechter
www.annieschlechter.com
© DHD / ALL RIGHTS RESERVED.
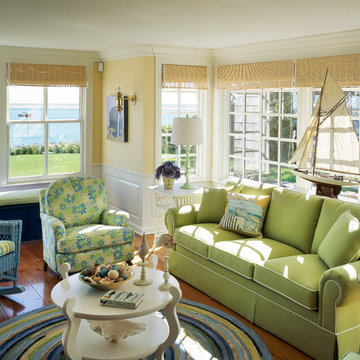
Brian Vanden Brink
Design ideas for a beach style living room in Boston with yellow walls, medium hardwood flooring and a dado rail.
Design ideas for a beach style living room in Boston with yellow walls, medium hardwood flooring and a dado rail.
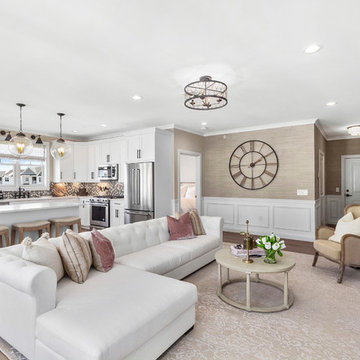
Inspiration for a classic formal open plan living room in New York with beige walls, medium hardwood flooring and brown floors.
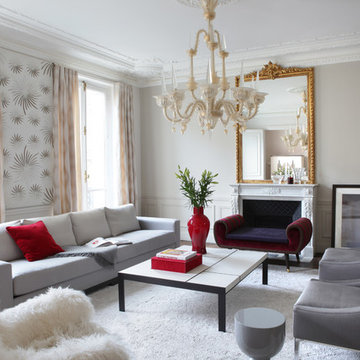
Eclectic formal enclosed living room in Paris with beige walls, medium hardwood flooring, a standard fireplace, no tv and brown floors.
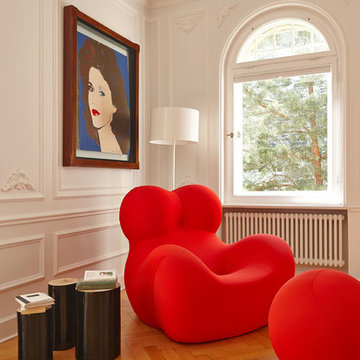
Design ideas for a small contemporary games room in Dresden with white walls and medium hardwood flooring.
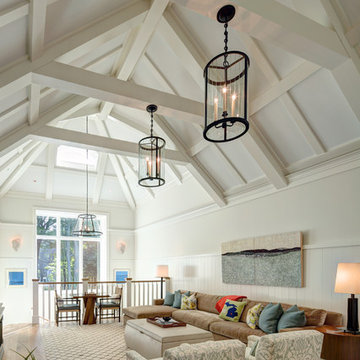
Photo by Erhard Preiffer
Photo of a large beach style mezzanine games room in Grand Rapids with white walls, medium hardwood flooring, no fireplace and brown floors.
Photo of a large beach style mezzanine games room in Grand Rapids with white walls, medium hardwood flooring, no fireplace and brown floors.
Wonderful Wainscoting Living Space with Medium Hardwood Flooring Ideas and Designs
1



