Living Space with Multi-coloured Floors and All Types of Ceiling Ideas and Designs
Refine by:
Budget
Sort by:Popular Today
61 - 80 of 844 photos
Item 1 of 3
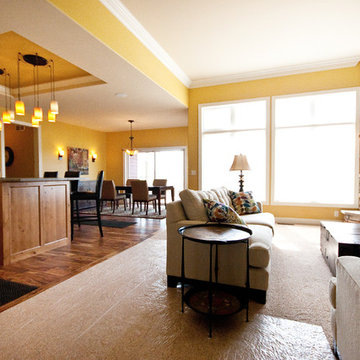
Photo of a medium sized classic formal enclosed living room in Other with yellow walls, carpet, a corner fireplace, a stone fireplace surround, multi-coloured floors and a drop ceiling.

FineCraft Contractors, Inc.
Harrison Design
Small rustic mezzanine games room in DC Metro with a home bar, beige walls, slate flooring, a wall mounted tv, multi-coloured floors, a vaulted ceiling and tongue and groove walls.
Small rustic mezzanine games room in DC Metro with a home bar, beige walls, slate flooring, a wall mounted tv, multi-coloured floors, a vaulted ceiling and tongue and groove walls.

I built this on my property for my aging father who has some health issues. Handicap accessibility was a factor in design. His dream has always been to try retire to a cabin in the woods. This is what he got.
It is a 1 bedroom, 1 bath with a great room. It is 600 sqft of AC space. The footprint is 40' x 26' overall.
The site was the former home of our pig pen. I only had to take 1 tree to make this work and I planted 3 in its place. The axis is set from root ball to root ball. The rear center is aligned with mean sunset and is visible across a wetland.
The goal was to make the home feel like it was floating in the palms. The geometry had to simple and I didn't want it feeling heavy on the land so I cantilevered the structure beyond exposed foundation walls. My barn is nearby and it features old 1950's "S" corrugated metal panel walls. I used the same panel profile for my siding. I ran it vertical to match the barn, but also to balance the length of the structure and stretch the high point into the canopy, visually. The wood is all Southern Yellow Pine. This material came from clearing at the Babcock Ranch Development site. I ran it through the structure, end to end and horizontally, to create a seamless feel and to stretch the space. It worked. It feels MUCH bigger than it is.
I milled the material to specific sizes in specific areas to create precise alignments. Floor starters align with base. Wall tops adjoin ceiling starters to create the illusion of a seamless board. All light fixtures, HVAC supports, cabinets, switches, outlets, are set specifically to wood joints. The front and rear porch wood has three different milling profiles so the hypotenuse on the ceilings, align with the walls, and yield an aligned deck board below. Yes, I over did it. It is spectacular in its detailing. That's the benefit of small spaces.
Concrete counters and IKEA cabinets round out the conversation.
For those who cannot live tiny, I offer the Tiny-ish House.
Photos by Ryan Gamma
Staging by iStage Homes
Design Assistance Jimmy Thornton
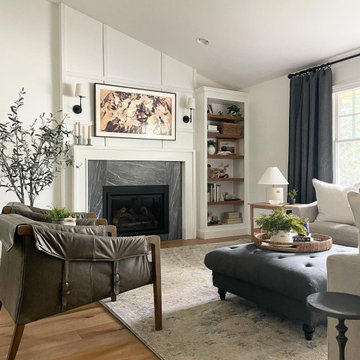
Hemingway Oak, Novella Collection. This living room designed by Laura Sima of Sima Spaces, features a modern-Traditional design using neutral tones.
Medium sized traditional formal open plan living room in Minneapolis with white walls, medium hardwood flooring, a standard fireplace, a stone fireplace surround, no tv, multi-coloured floors, a vaulted ceiling and tongue and groove walls.
Medium sized traditional formal open plan living room in Minneapolis with white walls, medium hardwood flooring, a standard fireplace, a stone fireplace surround, no tv, multi-coloured floors, a vaulted ceiling and tongue and groove walls.
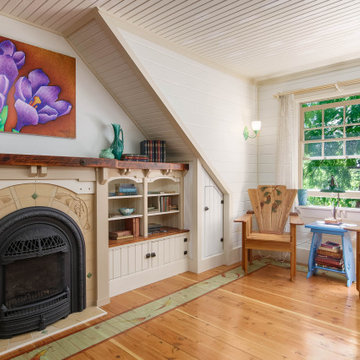
Design ideas for a farmhouse living room in Portland with white walls, painted wood flooring, multi-coloured floors, a timber clad ceiling and tongue and groove walls.

david marlowe
Photo of an expansive classic formal open plan living room in Albuquerque with beige walls, medium hardwood flooring, a standard fireplace, a stone fireplace surround, no tv, multi-coloured floors, a vaulted ceiling and wood walls.
Photo of an expansive classic formal open plan living room in Albuquerque with beige walls, medium hardwood flooring, a standard fireplace, a stone fireplace surround, no tv, multi-coloured floors, a vaulted ceiling and wood walls.
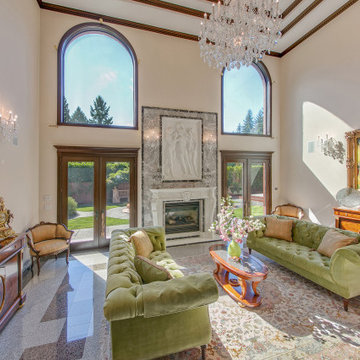
Expansive formal living room in Seattle with white walls, marble flooring, a standard fireplace, a stone fireplace surround, multi-coloured floors and a drop ceiling.
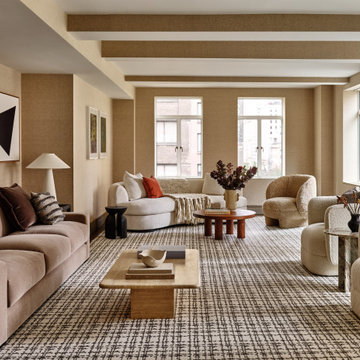
Inspiration for a traditional formal living room in New York with beige walls, carpet, multi-coloured floors, exposed beams and wallpapered walls.
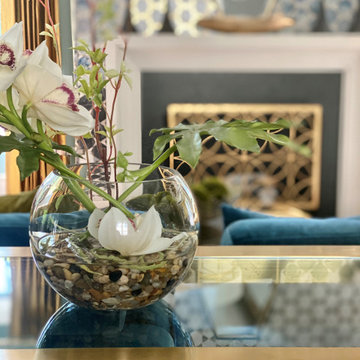
Main Living - Imported Italian Tile on Fireplace from Tile Bar, Sofa from Rove Concepts, Benches from Jonathan Adler, Tables from Interlude Home, Decor mostly Uttermost, Drapes and blinds from The Shade Store, Lamps from Traditions Home, Chairs/Art from Slate Interiors, Dining Table from Arhaus

Rustic home stone detail, vaulted ceilings, exposed beams, fireplace and mantel, double doors, and custom chandelier.
Expansive rustic open plan games room in Phoenix with multi-coloured walls, dark hardwood flooring, a standard fireplace, a stone fireplace surround, a wall mounted tv, multi-coloured floors, exposed beams and brick walls.
Expansive rustic open plan games room in Phoenix with multi-coloured walls, dark hardwood flooring, a standard fireplace, a stone fireplace surround, a wall mounted tv, multi-coloured floors, exposed beams and brick walls.
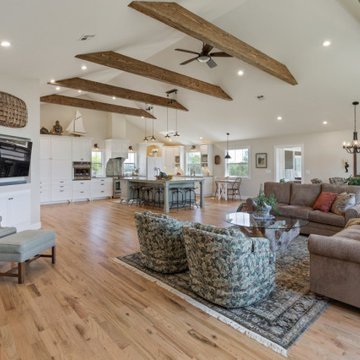
This is an example of a large rural formal open plan living room in Other with white walls, medium hardwood flooring, a standard fireplace, a stone fireplace surround, a wall mounted tv, multi-coloured floors, a vaulted ceiling and tongue and groove walls.
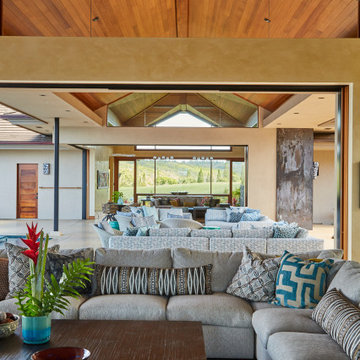
Great Room - Grand Lanai - Entertainment Room
Photo of an expansive contemporary open plan living room in Hawaii with multi-coloured walls, limestone flooring, a built-in media unit, multi-coloured floors and a vaulted ceiling.
Photo of an expansive contemporary open plan living room in Hawaii with multi-coloured walls, limestone flooring, a built-in media unit, multi-coloured floors and a vaulted ceiling.

poufs
Inspiration for a rustic games room in Chicago with multi-coloured walls, no fireplace, a wall mounted tv, multi-coloured floors, a vaulted ceiling, a wood ceiling and wood walls.
Inspiration for a rustic games room in Chicago with multi-coloured walls, no fireplace, a wall mounted tv, multi-coloured floors, a vaulted ceiling, a wood ceiling and wood walls.
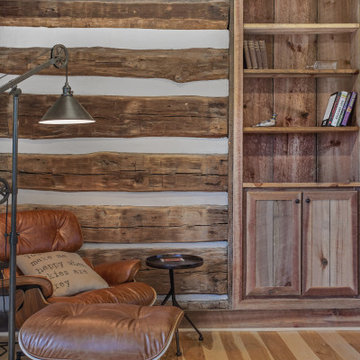
Who...and I mean who...would not love to come home to this wonderful family room? Centuries old logs were exposed on the log cabin side. Rustic barn beams carry the ceiling, quarry cut Old Philadelphia stone wrap the gas fireplace alongside painted built-ins with bench seats. Hickory wide plank floors with their unique graining invite you to walk-on in and enjoy
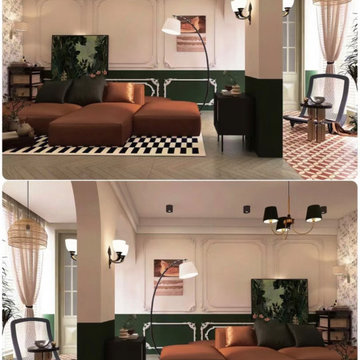
This project is a customer case located in Manila, the Philippines. The client's residence is a 95-square-meter apartment. The overall interior design style chosen by the client is a fusion of Nanyang and French vintage styles, combining retro elegance. The entire home features a color palette of charcoal gray, ink green, and brown coffee, creating a unique and exotic ambiance.
The client desired suitable pendant lights for the living room, dining area, and hallway, and based on their preferences, we selected pendant lights made from bamboo and rattan materials for the open kitchen and hallway. French vintage pendant lights were chosen for the living room. Upon receiving the products, the client expressed complete satisfaction, as these lighting fixtures perfectly matched their requirements.
I am sharing this case with everyone in the hope that it provides inspiration and ideas for your own interior decoration projects.

Modular Leather Sectional offers seating for 5 to 6 persons. TV is mounted on wall with electronic components housed in custom cabinet below. Game table has a flip top that offers a flat surface area for dining or playing board games. Exercise equipment is seen at the back of the area.

Family room with expansive ceiling, picture frame trim, exposed beams, gas fireplace, aluminum windows and chandelier.
Inspiration for an expansive traditional open plan games room in Indianapolis with a home bar, white walls, light hardwood flooring, a standard fireplace, a wall mounted tv, multi-coloured floors, exposed beams and panelled walls.
Inspiration for an expansive traditional open plan games room in Indianapolis with a home bar, white walls, light hardwood flooring, a standard fireplace, a wall mounted tv, multi-coloured floors, exposed beams and panelled walls.

FineCraft Contractors, Inc.
Harrison Design
Small modern mezzanine games room in DC Metro with a home bar, beige walls, slate flooring, a wall mounted tv, multi-coloured floors, a vaulted ceiling and tongue and groove walls.
Small modern mezzanine games room in DC Metro with a home bar, beige walls, slate flooring, a wall mounted tv, multi-coloured floors, a vaulted ceiling and tongue and groove walls.
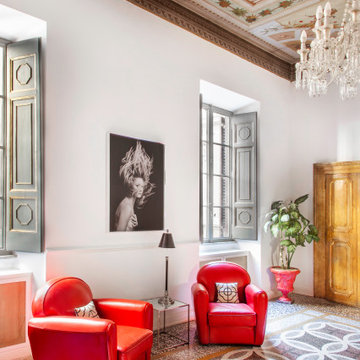
Design ideas for a mediterranean living room in Other with white walls, multi-coloured floors and a wallpapered ceiling.

Great room with lots of custom trim and stained accents.
Photo of a large classic open plan living room in Other with white walls, vinyl flooring, a standard fireplace, a brick fireplace surround, a wall mounted tv, multi-coloured floors, exposed beams and tongue and groove walls.
Photo of a large classic open plan living room in Other with white walls, vinyl flooring, a standard fireplace, a brick fireplace surround, a wall mounted tv, multi-coloured floors, exposed beams and tongue and groove walls.
Living Space with Multi-coloured Floors and All Types of Ceiling Ideas and Designs
4



