Living Space with Multi-coloured Floors and All Types of Ceiling Ideas and Designs
Refine by:
Budget
Sort by:Popular Today
141 - 160 of 844 photos
Item 1 of 3

Upon completion
Prepared and Covered all Flooring
Vacuum-cleaned all Brick
Primed Brick
Painted Brick White in color in two (2) coats
Clear-sealed the Horizontal Brick on the bottom for easier cleaning using a Latex Clear Polyurethane in Semi-Gloss
Patched all cracks, nail holes, dents, and dings
Sanded and Spot Primed Patches
Painted all Ceilings using Benjamin Moore MHB
Painted all Walls in two (2) coats per-customer color using Benjamin Moore Regal (Matte Finish)
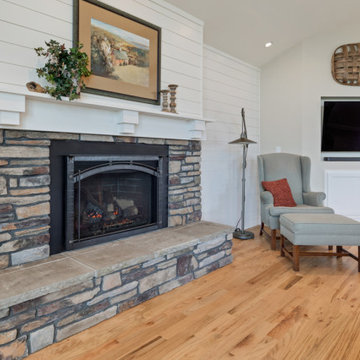
Design ideas for a large farmhouse formal open plan living room in Other with white walls, medium hardwood flooring, a standard fireplace, a stone fireplace surround, a wall mounted tv, multi-coloured floors, a vaulted ceiling and tongue and groove walls.
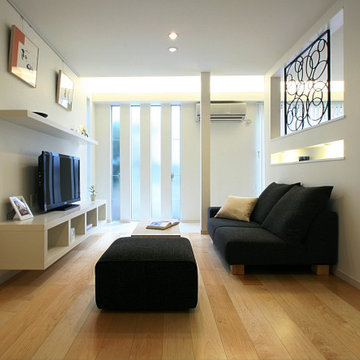
This is an example of a small modern open plan living room in Tokyo with white walls, light hardwood flooring, a freestanding tv, multi-coloured floors, a drop ceiling and wallpapered walls.
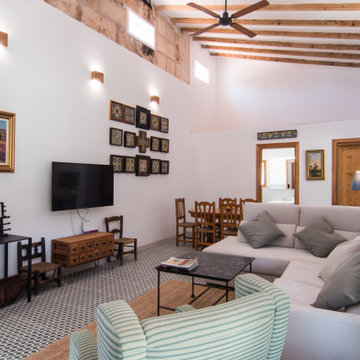
Inspiration for a mediterranean open plan living room with white walls, multi-coloured floors and exposed beams.
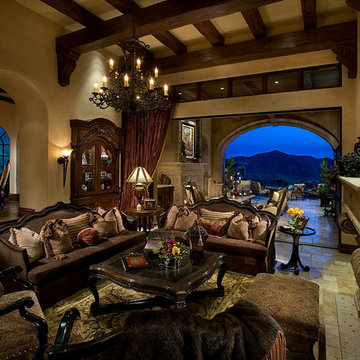
This Italian Villa living room features dark wood accents and furniture creating a moody feel to the space. With a built-in fireplace as the focal point, this room opens up into the outdoor patio.
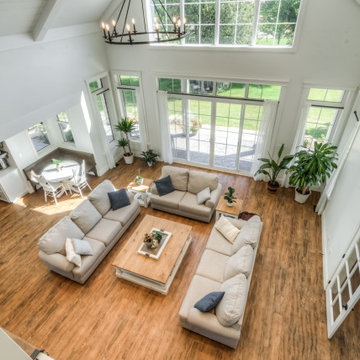
Inspiration for a large rural mezzanine living room in Toronto with white walls, medium hardwood flooring, a two-sided fireplace, a stone fireplace surround, a concealed tv, multi-coloured floors and a timber clad ceiling.
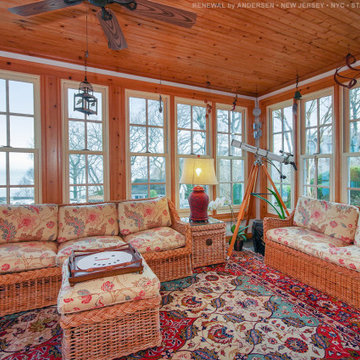
Sun-room-style family room with all new windows we installed. This room, filled with new replacement windows, is now more energy efficient, make the space more useful overall. Find out more about getting new windows installed in your home from Renewal by Andersen of New Jersey, New York City, Staten Island and The Bronx
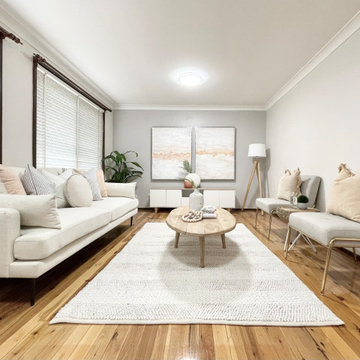
This home was packed with lovey features including stunning timber floor boards. Combined with a light and neutral colour palette we were able to style creating warm and inventing look and feel. This styled living room really shows the how the space could be utilized and is a fantastic way for potential buyers to visualise the space to its full potential. Professionally styled by Revolution Style Hub : Property Styling.
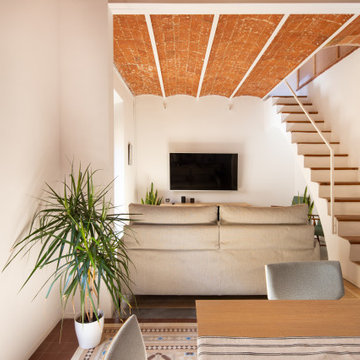
Photo of a medium sized mediterranean living room in Other with white walls, ceramic flooring, multi-coloured floors and a vaulted ceiling.
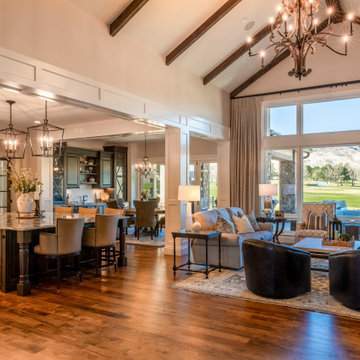
Inspiration for an expansive traditional open plan living room in Denver with a reading nook, beige walls, medium hardwood flooring, multi-coloured floors and a vaulted ceiling.

Зона отдыха - гостиная-столовая с мягкой мебелью в восточном стиле и камином.
Архитекторы:
Дмитрий Глушков
Фёдор Селенин
фото:
Андрей Лысиков
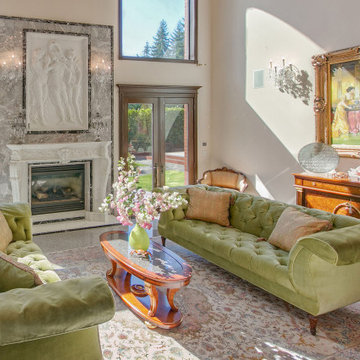
Design ideas for an expansive formal living room in Seattle with white walls, marble flooring, a standard fireplace, a stone fireplace surround, multi-coloured floors and a drop ceiling.
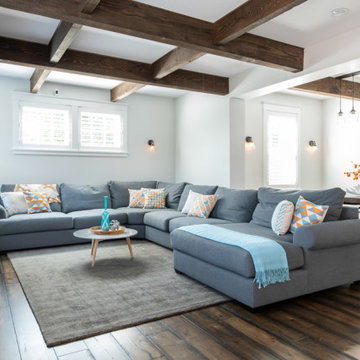
Completed in 2019, this is a home we completed for client who initially engaged us to remodeled their 100 year old classic craftsman bungalow on Seattle’s Queen Anne Hill. During our initial conversation, it became readily apparent that their program was much larger than a remodel could accomplish and the conversation quickly turned toward the design of a new structure that could accommodate a growing family, a live-in Nanny, a variety of entertainment options and an enclosed garage – all squeezed onto a compact urban corner lot.
Project entitlement took almost a year as the house size dictated that we take advantage of several exceptions in Seattle’s complex zoning code. After several meetings with city planning officials, we finally prevailed in our arguments and ultimately designed a 4 story, 3800 sf house on a 2700 sf lot. The finished product is light and airy with a large, open plan and exposed beams on the main level, 5 bedrooms, 4 full bathrooms, 2 powder rooms, 2 fireplaces, 4 climate zones, a huge basement with a home theatre, guest suite, climbing gym, and an underground tavern/wine cellar/man cave. The kitchen has a large island, a walk-in pantry, a small breakfast area and access to a large deck. All of this program is capped by a rooftop deck with expansive views of Seattle’s urban landscape and Lake Union.
Unfortunately for our clients, a job relocation to Southern California forced a sale of their dream home a little more than a year after they settled in after a year project. The good news is that in Seattle’s tight housing market, in less than a week they received several full price offers with escalator clauses which allowed them to turn a nice profit on the deal.
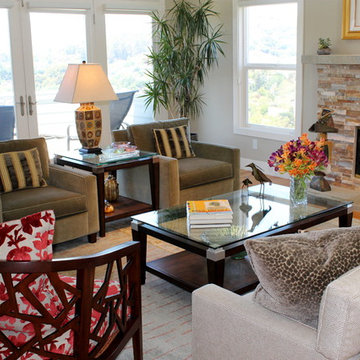
Large traditional formal open plan living room in San Francisco with white walls, light hardwood flooring, a standard fireplace, no tv, a stacked stone fireplace surround, multi-coloured floors and a vaulted ceiling.
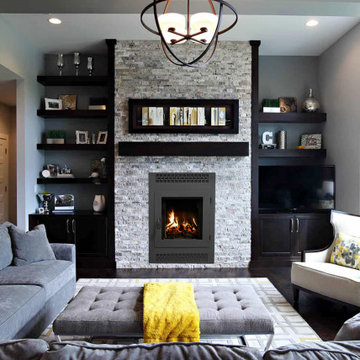
The American series revolutionizes
wood burning fireplaces with a bold
design and a tall, unobstructed flame
view that brings the natural beauty of
a wood fire to the forefront. Featuring an
oversized, single-swing door that’s easily
reversible for your opening preference,
there’s no unnecessary framework to
impede your view. A deep oversized
firebox further complements the flameforward
design, and the complete
management of outside combustion air
delivers unmatched burn control and
efficiency, giving you the flexibility to
enjoy the American series with the
door open, closed or fully removed.
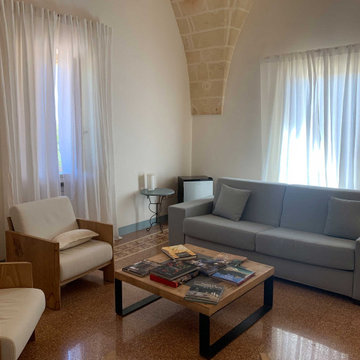
This is an example of a mediterranean enclosed living room in Bari with white walls, concrete flooring, a vaulted ceiling and multi-coloured floors.

Inspiration for a large country open plan games room in Kansas City with white walls, terracotta flooring, a two-sided fireplace, a stacked stone fireplace surround, a built-in media unit, multi-coloured floors, exposed beams and wainscoting.

Photo of a large rustic formal open plan living room in Other with multi-coloured walls, concrete flooring, a ribbon fireplace, a stone fireplace surround, multi-coloured floors, a vaulted ceiling and brick walls.
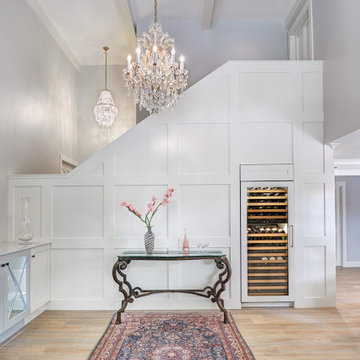
Once a sunken living room closed off from the kitchen, we aimed to change the awkward accessibility of the space into an open and easily functional space that is cohesive. To open up the space even further, we designed a blackened steel structure with mirrorpane glass to reflect light and enlarge the room. Within the structure lives a previously existing lava rock wall. We painted this wall in glitter gold and enhanced the gold luster with built-in backlit LEDs.
Centered within the steel framing is a TV, which has the ability to be hidden when the mirrorpane doors are closed. The adjacent staircase wall is cladded with a large format white casework grid and seamlessly houses the wine refrigerator. The clean lines create a simplistic ornate design as a fresh backdrop for the repurposed crystal chandelier.
Nothing short of bold sophistication, this kitchen overflows with playful elegance — from the gold accents to the glistening crystal chandelier above the island. We took advantage of the large window above the 7’ galley workstation to bring in a great deal of natural light and a beautiful view of the backyard.
In a kitchen full of light and symmetrical elements, on the end of the island we incorporated an asymmetrical focal point finished in a dark slate. This four drawer piece is wrapped in safari brasilica wood that purposefully carries the warmth of the floor up and around the end piece to ground the space further. The wow factor of this kitchen is the geometric glossy gold tiles of the hood creating a glamourous accent against a marble backsplash above the cooktop.
This kitchen is not only classically striking but also highly functional. The versatile wall, opposite of the galley sink, includes an integrated refrigerator, freezer, steam oven, convection oven, two appliance garages, and tall cabinetry for pantry items. The kitchen’s layout of appliances creates a fluid circular flow in the kitchen. Across from the kitchen stands a slate gray wine hutch incorporated into the wall. The doors and drawers have a gilded diamond mesh in the center panels. This mesh ties in the golden accents around the kitchens décor and allows you to have a peek inside the hutch when the interior lights are on for a soft glow creating a beautiful transition into the living room. Between the warm tones of light flooring and the light whites and blues of the cabinetry, the kitchen is well-balanced with a bright and airy atmosphere.
The powder room for this home is gilded with glamor. The rich tones of the walnut wood vanity come forth midst the cool hues of the marble countertops and backdrops. Keeping the walls light, the ornate framed mirror pops within the space. We brought this mirror into the place from another room within the home to balance the window alongside it. The star of this powder room is the repurposed golden swan faucet extending from the marble countertop. We places a facet patterned glass vessel to create a transparent complement adjacent to the gold swan faucet. In front of the window hangs an asymmetrical pendant light with a sculptural glass form that does not compete with the mirror.
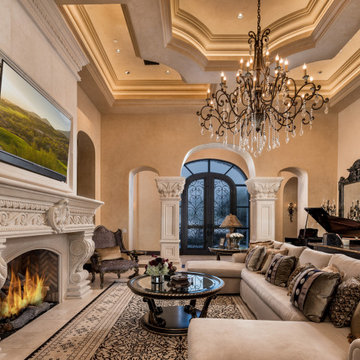
This neutral & moody living room has a long beige couch with two chaise lounges filled with dark brown and gold throw pillows. A round coffee table sits in the middle over a black and tan rug. A built-in fireplace with custom molding acts as the focal point in the room with a large flat-screen TV mounted to the wall. A large bronze and crystal chandelier hangs from the coffered ceiling, and a grand piano sits in the corner of the room.
Living Space with Multi-coloured Floors and All Types of Ceiling Ideas and Designs
8



