Living Space with Multi-coloured Floors and All Types of Ceiling Ideas and Designs
Refine by:
Budget
Sort by:Popular Today
81 - 100 of 844 photos
Item 1 of 3
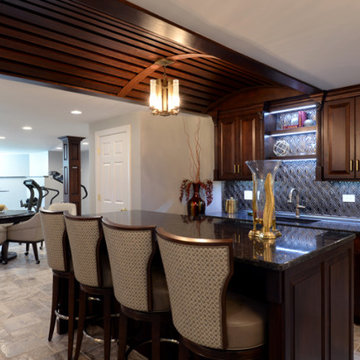
Bar and bar stools in basement family room.
Inspiration for a large modern open plan games room in Chicago with a home bar, grey walls, ceramic flooring, no fireplace, multi-coloured floors and exposed beams.
Inspiration for a large modern open plan games room in Chicago with a home bar, grey walls, ceramic flooring, no fireplace, multi-coloured floors and exposed beams.
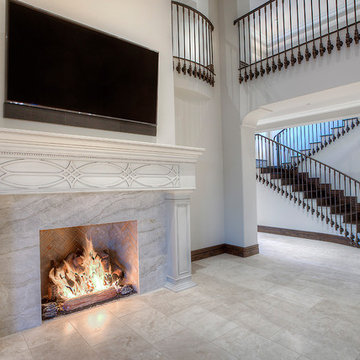
We love this living rooms custom fireplace, mantel, and natural stone flooring.
Design ideas for an expansive mediterranean open plan games room in Phoenix with white walls, marble flooring, a standard fireplace, a stone fireplace surround, no tv, multi-coloured floors, a coffered ceiling and panelled walls.
Design ideas for an expansive mediterranean open plan games room in Phoenix with white walls, marble flooring, a standard fireplace, a stone fireplace surround, no tv, multi-coloured floors, a coffered ceiling and panelled walls.

We took advantage of the double volume ceiling height in the living room and added millwork to the stone fireplace, a reclaimed wood beam and a gorgeous, chandelier. The sliding doors lead out to the sundeck and the lake beyond. TV's mounted above fireplaces tend to be a little high for comfortable viewing from the sofa, so this tv is mounted on a pull down bracket for use when the fireplace is not turned on.

Habiter-travailler dans la campagne percheronne. Transformation d'une ancienne grange en salon et bureau vitré avec bibliothèque pignon, accès par mezzanine et escalier acier, murs à la chaux, sol briques, bardage sous-pente en marronnier.
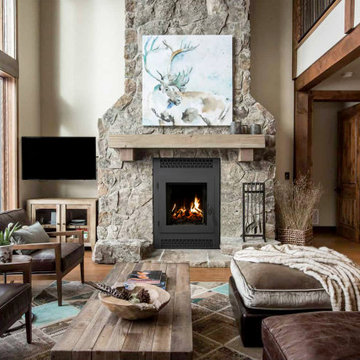
The American series revolutionizes
wood burning fireplaces with a bold
design and a tall, unobstructed flame
view that brings the natural beauty of
a wood fire to the forefront. Featuring an
oversized, single-swing door that’s easily
reversible for your opening preference,
there’s no unnecessary framework to
impede your view. A deep oversized
firebox further complements the flameforward
design, and the complete
management of outside combustion air
delivers unmatched burn control and
efficiency, giving you the flexibility to
enjoy the American series with the
door open, closed or fully removed.

Design by: H2D Architecture + Design
www.h2darchitects.com
Built by: Carlisle Classic Homes
Photos: Christopher Nelson Photography
Inspiration for a retro living room in Seattle with white walls, light hardwood flooring, a two-sided fireplace, a brick fireplace surround, multi-coloured floors and a vaulted ceiling.
Inspiration for a retro living room in Seattle with white walls, light hardwood flooring, a two-sided fireplace, a brick fireplace surround, multi-coloured floors and a vaulted ceiling.

I built this on my property for my aging father who has some health issues. Handicap accessibility was a factor in design. His dream has always been to try retire to a cabin in the woods. This is what he got.
It is a 1 bedroom, 1 bath with a great room. It is 600 sqft of AC space. The footprint is 40' x 26' overall.
The site was the former home of our pig pen. I only had to take 1 tree to make this work and I planted 3 in its place. The axis is set from root ball to root ball. The rear center is aligned with mean sunset and is visible across a wetland.
The goal was to make the home feel like it was floating in the palms. The geometry had to simple and I didn't want it feeling heavy on the land so I cantilevered the structure beyond exposed foundation walls. My barn is nearby and it features old 1950's "S" corrugated metal panel walls. I used the same panel profile for my siding. I ran it vertical to match the barn, but also to balance the length of the structure and stretch the high point into the canopy, visually. The wood is all Southern Yellow Pine. This material came from clearing at the Babcock Ranch Development site. I ran it through the structure, end to end and horizontally, to create a seamless feel and to stretch the space. It worked. It feels MUCH bigger than it is.
I milled the material to specific sizes in specific areas to create precise alignments. Floor starters align with base. Wall tops adjoin ceiling starters to create the illusion of a seamless board. All light fixtures, HVAC supports, cabinets, switches, outlets, are set specifically to wood joints. The front and rear porch wood has three different milling profiles so the hypotenuse on the ceilings, align with the walls, and yield an aligned deck board below. Yes, I over did it. It is spectacular in its detailing. That's the benefit of small spaces.
Concrete counters and IKEA cabinets round out the conversation.
For those who cannot live tiny, I offer the Tiny-ish House.
Photos by Ryan Gamma
Staging by iStage Homes
Design Assistance Jimmy Thornton
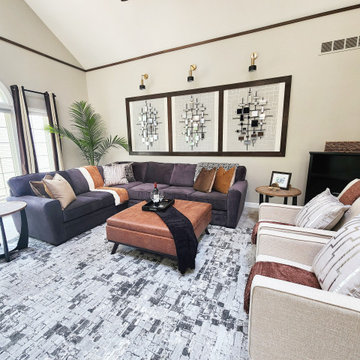
This is an example of a medium sized traditional open plan games room in Philadelphia with a reading nook, beige walls, carpet, a standard fireplace, a brick fireplace surround, a wall mounted tv, multi-coloured floors, a vaulted ceiling and wallpapered walls.
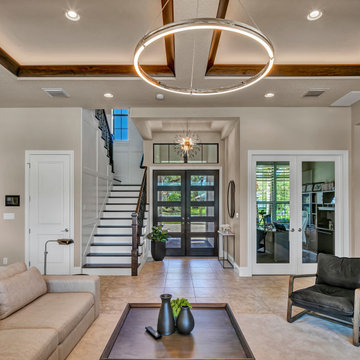
Design ideas for a large modern open plan games room in Tampa with grey walls, travertine flooring, a built-in media unit, multi-coloured floors and a drop ceiling.
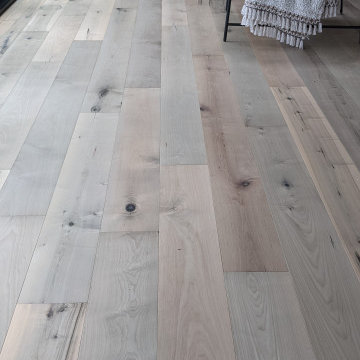
Orris Maple Hardwood– Unlike other wood floors, the color and beauty of these are unique, in the True Hardwood flooring collection color goes throughout the surface layer. The results are truly stunning and extraordinarily beautiful, with distinctive features and benefits.
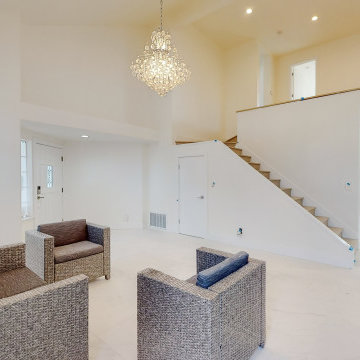
At Lemon Remodeling, we offer comprehensive home remodeling services featuring top-notch craftsmanship and high-quality materials. Schedule your free estimate now at: https://calendly.com/lemonremodeling
As part of a recent full home remodeling project, the Lemon Remodeling team completely renovated this living room. The renovation included a fireplace remodel, white interior painting, porcelain floor tiling, LED recessed lighting, vaulted ceiling installation, and staircase remodeling with noise reduction.
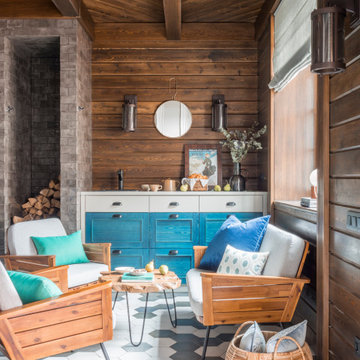
This is an example of a small classic open plan games room in Other with brown walls, porcelain flooring, no tv, multi-coloured floors, a wood ceiling and wood walls.
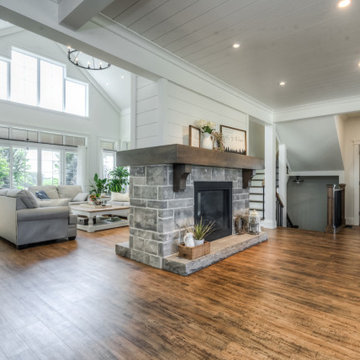
Inspiration for a large country open plan living room in Toronto with white walls, medium hardwood flooring, a two-sided fireplace, a stone fireplace surround, a concealed tv, multi-coloured floors and a timber clad ceiling.

This Park City Ski Loft remodeled for it's Texas owner has a clean modern airy feel, with rustic and industrial elements. Park City is known for utilizing mountain modern and industrial elements in it's design. We wanted to tie those elements in with the owner's farm house Texas roots.
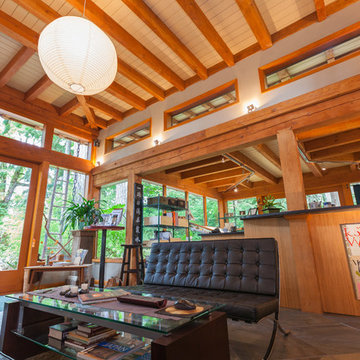
Photo of a contemporary open plan living room in Other with white walls, slate flooring, multi-coloured floors and exposed beams.
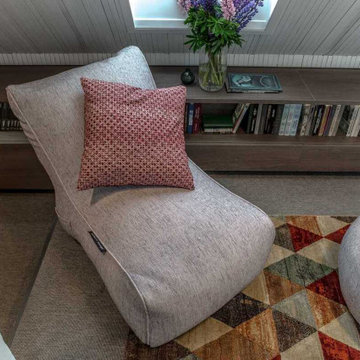
Зону чилаута формирует группа мягкой бескаркасной мебели Ambient Lounge. Уютные кресла обеспечивают прекрасную поддержку спины, а в специальные карманы по бокам кресел можно положить книгу или телефон.
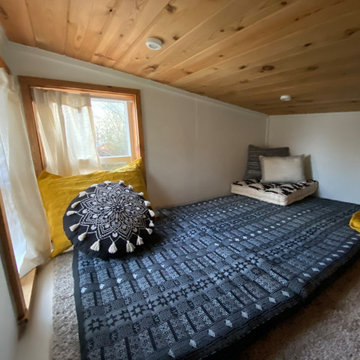
Interior and Exterior Renovations to existing HGTV featured Tiny Home. We modified the exterior paint color theme and painted the interior of the tiny home to give it a fresh look. The interior of the tiny home has been decorated and furnished for use as an AirBnb space. Outdoor features a new custom built deck and hot tub space.
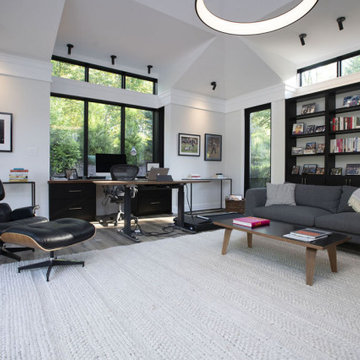
Modern living room with built-in custom dark wood open cabinetry, grey-blue sofa, light hardwood flooring with cream carpet, black leather recliner, and circular light fixture.
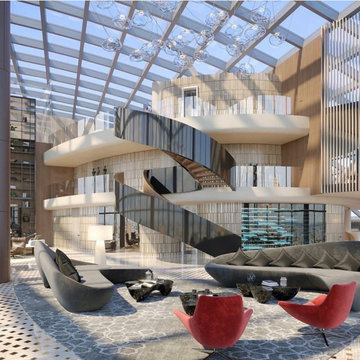
Posh Penthouse on the Wilshire corridor belonging to a very famous recording artist
Photo of an expansive contemporary open plan living room in Los Angeles with marble flooring, a hanging fireplace, a stone fireplace surround, multi-coloured floors, a vaulted ceiling and wood walls.
Photo of an expansive contemporary open plan living room in Los Angeles with marble flooring, a hanging fireplace, a stone fireplace surround, multi-coloured floors, a vaulted ceiling and wood walls.
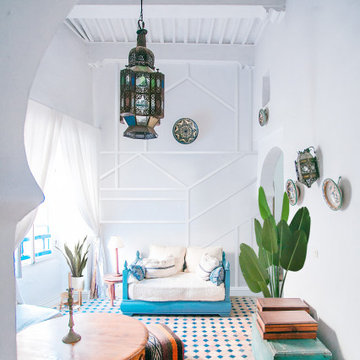
Enhance your boho space with an accent wall that enhances your living room.
Accent Wall: S4S (713LDF)
Visit us at ELandELWoodProducts.com for more styles and options.
Living Space with Multi-coloured Floors and All Types of Ceiling Ideas and Designs
5



