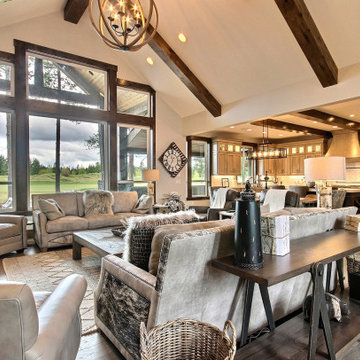Living Space with Multi-coloured Walls and All Types of Ceiling Ideas and Designs
Refine by:
Budget
Sort by:Popular Today
121 - 140 of 804 photos
Item 1 of 3

Serenity Indian Wells luxury modern mansion entertainment lounge and dance floor with Ruben's Tube fireplace & NYC skyline wallpaper graphic. Photo by William MacCollum.
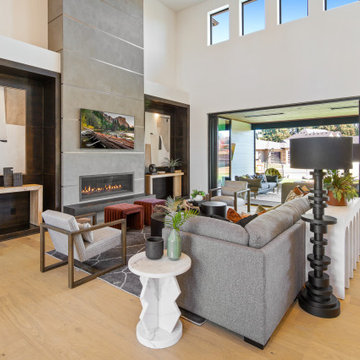
Large contemporary open plan living room in Portland with multi-coloured walls, light hardwood flooring, a ribbon fireplace, a plastered fireplace surround, a wall mounted tv, brown floors and a vaulted ceiling.
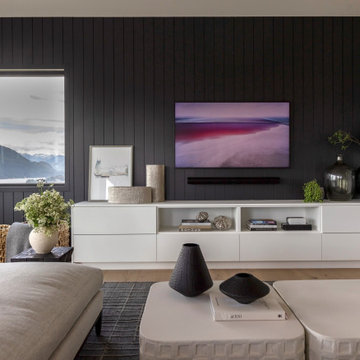
The floor plan creates an open living space to maximize the incredible views beyond.
Large contemporary open plan living room in Vancouver with a home bar, multi-coloured walls, light hardwood flooring, a ribbon fireplace, a wall mounted tv, beige floors, a vaulted ceiling and tongue and groove walls.
Large contemporary open plan living room in Vancouver with a home bar, multi-coloured walls, light hardwood flooring, a ribbon fireplace, a wall mounted tv, beige floors, a vaulted ceiling and tongue and groove walls.
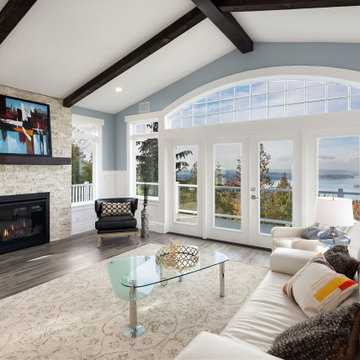
Magnificent pinnacle estate in a private enclave atop Cougar Mountain showcasing spectacular, panoramic lake and mountain views. A rare tranquil retreat on a shy acre lot exemplifying chic, modern details throughout & well-appointed casual spaces. Walls of windows frame astonishing views from all levels including a dreamy gourmet kitchen, luxurious master suite, & awe-inspiring family room below. 2 oversize decks designed for hosting large crowds. An experience like no other!
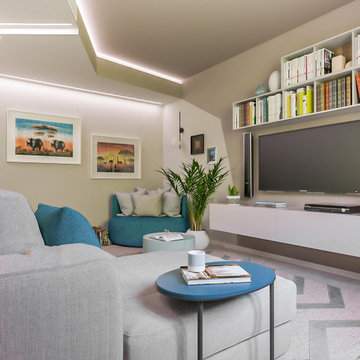
Liadesign
Photo of a medium sized contemporary open plan living room with multi-coloured walls, porcelain flooring, beige floors and a drop ceiling.
Photo of a medium sized contemporary open plan living room with multi-coloured walls, porcelain flooring, beige floors and a drop ceiling.

Design ideas for a nautical open plan games room in Miami with a game room, multi-coloured walls, dark hardwood flooring, no fireplace, a wall mounted tv, brown floors, exposed beams and panelled walls.
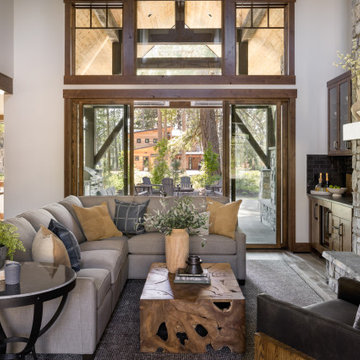
This Pacific Northwest home was designed with a modern aesthetic. We gathered inspiration from nature with elements like beautiful wood cabinets and architectural details, a stone fireplace, and natural quartzite countertops.
---
Project designed by Michelle Yorke Interior Design Firm in Bellevue. Serving Redmond, Sammamish, Issaquah, Mercer Island, Kirkland, Medina, Clyde Hill, and Seattle.
For more about Michelle Yorke, see here: https://michelleyorkedesign.com/
To learn more about this project, see here: https://michelleyorkedesign.com/project/interior-designer-cle-elum-wa/
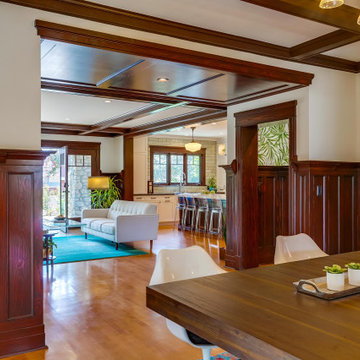
Inspiration for a medium sized classic open plan living room in Los Angeles with multi-coloured walls, medium hardwood flooring, brown floors, exposed beams and panelled walls.

Entrando in questa casa veniamo subito colpiti da due soggetti: il bellissimo divano verde bosco, che occupa la parte centrale del soggiorno, e la carta da parati prospettica che fa da sfondo alla scala in ferro che conduce al piano sottotetto.
Questo ambiente è principalmente diviso in tre zone: una zona pranzo, il soggiorno e una zona studio camera ospiti. Qui troviamo un mobile molto versatile: un tavolo richiudibile dietro al quale si nasconde un letto matrimoniale.
Dalla parte opposta una libreria che percorre la parete lasciando poi il posto al mobile TV adiacente all’ingresso dell’appartamento. Per sottolineare la continuità dei due ambienti è stata realizzata una controsoffittatura con illuminazione a led che comincia all’ingresso dell’appartamento e termina verso la porta finestra di fronte.
Dalla parte opposta una libreria che percorre la parete lasciando poi il posto al mobile TV adiacente all’ingresso dell’appartamento. Per sottolineare la continuità dei due ambienti è stata realizzata una controsoffittatura con illuminazione a led che comincia all’ingresso dell’appartamento e termina verso la porta finestra di fronte.
Foto di Simone Marulli

For this special renovation project, our clients had a clear vision of what they wanted their living space to end up looking like, and the end result is truly jaw-dropping. The main floor was completely refreshed and the main living area opened up. The existing vaulted cedar ceilings were refurbished, and a new vaulted cedar ceiling was added above the newly opened up kitchen to match. The kitchen itself was transformed into a gorgeous open entertaining area with a massive island and top-of-the-line appliances that any chef would be proud of. A unique venetian plaster canopy housing the range hood fan sits above the exclusive Italian gas range. The fireplace was refinished with a new wood mantle and stacked stone surround, becoming the centrepiece of the living room, and is complemented by the beautifully refinished parquet wood floors. New hardwood floors were installed throughout the rest of the main floor, and a new railings added throughout. The family room in the back was remodeled with another venetian plaster feature surrounding the fireplace, along with a wood mantle and custom floating shelves on either side. New windows were added to this room allowing more light to come in, and offering beautiful views into the large backyard. A large wrap around custom desk and shelves were added to the den, creating a very functional work space for several people. Our clients are super happy about their renovation and so are we! It turned out beautiful!
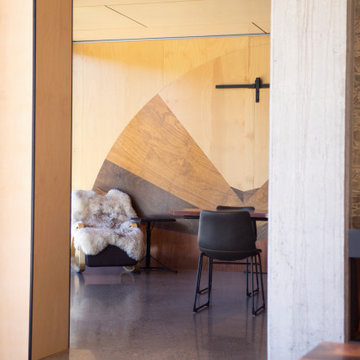
Inspiration for a large contemporary open plan living room in Wollongong with multi-coloured walls, concrete flooring, a two-sided fireplace, a concrete fireplace surround, a wall mounted tv, grey floors, a timber clad ceiling and wainscoting.
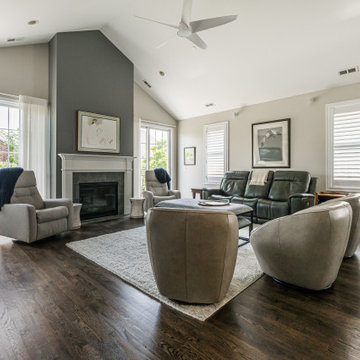
Design ideas for a medium sized traditional enclosed games room in Chicago with multi-coloured walls, medium hardwood flooring, a standard fireplace, a tiled fireplace surround, a built-in media unit, brown floors and a vaulted ceiling.
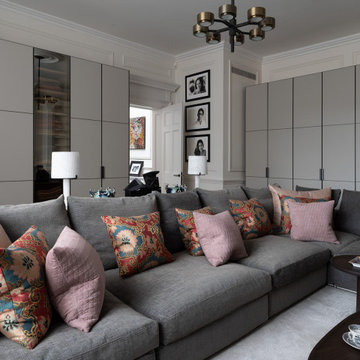
Design ideas for a medium sized classic open plan living room in London with multi-coloured walls, medium hardwood flooring, a standard fireplace, a built-in media unit, a drop ceiling and panelled walls.
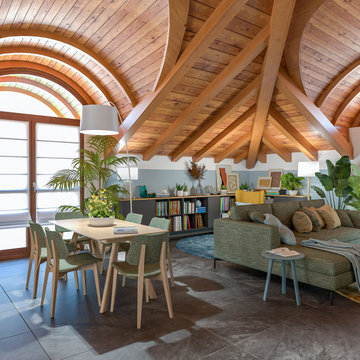
Liadesign
Photo of a large contemporary mezzanine living room in Milan with a reading nook, multi-coloured walls, porcelain flooring, a wall mounted tv, grey floors and exposed beams.
Photo of a large contemporary mezzanine living room in Milan with a reading nook, multi-coloured walls, porcelain flooring, a wall mounted tv, grey floors and exposed beams.
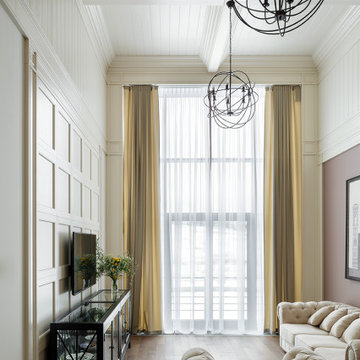
Inspiration for a medium sized contemporary living room feature wall in Saint Petersburg with multi-coloured walls, medium hardwood flooring, a wall mounted tv, brown floors, a coffered ceiling and panelled walls.

This cozy gathering space in the heart of Davis, CA takes cues from traditional millwork concepts done in a contemporary way.
Accented with light taupe, the grid panel design on the walls adds dimension to the otherwise flat surfaces. A brighter white above celebrates the room’s high ceilings, offering a sense of expanded vertical space and deeper relaxation.
Along the adjacent wall, bench seating wraps around to the front entry, where drawers provide shoe-storage by the front door. A built-in bookcase complements the overall design. A sectional with chaise hides a sleeper sofa. Multiple tables of different sizes and shapes support a variety of activities, whether catching up over coffee, playing a game of chess, or simply enjoying a good book by the fire. Custom drapery wraps around the room, and the curtains between the living room and dining room can be closed for privacy. Petite framed arm-chairs visually divide the living room from the dining room.
In the dining room, a similar arch can be found to the one in the kitchen. A built-in buffet and china cabinet have been finished in a combination of walnut and anegre woods, enriching the space with earthly color. Inspired by the client’s artwork, vibrant hues of teal, emerald, and cobalt were selected for the accessories, uniting the entire gathering space.
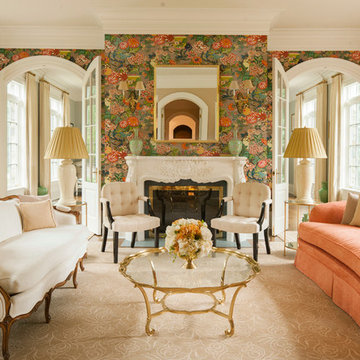
This is an example of a traditional formal enclosed living room in New York with multi-coloured walls, a standard fireplace and feature lighting.
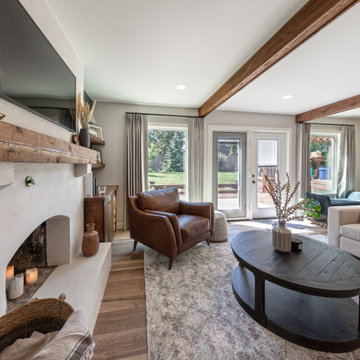
For this special renovation project, our clients had a clear vision of what they wanted their living space to end up looking like, and the end result is truly jaw-dropping. The main floor was completely refreshed and the main living area opened up. The existing vaulted cedar ceilings were refurbished, and a new vaulted cedar ceiling was added above the newly opened up kitchen to match. The kitchen itself was transformed into a gorgeous open entertaining area with a massive island and top-of-the-line appliances that any chef would be proud of. A unique venetian plaster canopy housing the range hood fan sits above the exclusive Italian gas range. The fireplace was refinished with a new wood mantle and stacked stone surround, becoming the centrepiece of the living room, and is complemented by the beautifully refinished parquet wood floors. New hardwood floors were installed throughout the rest of the main floor, and a new railings added throughout. The family room in the back was remodeled with another venetian plaster feature surrounding the fireplace, along with a wood mantle and custom floating shelves on either side. New windows were added to this room allowing more light to come in, and offering beautiful views into the large backyard. A large wrap around custom desk and shelves were added to the den, creating a very functional work space for several people. Our clients are super happy about their renovation and so are we! It turned out beautiful!
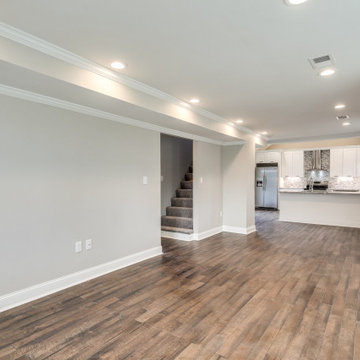
This is an example of a large grey and white open plan living room in Baltimore with multi-coloured walls, dark hardwood flooring and a drop ceiling.
Living Space with Multi-coloured Walls and All Types of Ceiling Ideas and Designs
7




