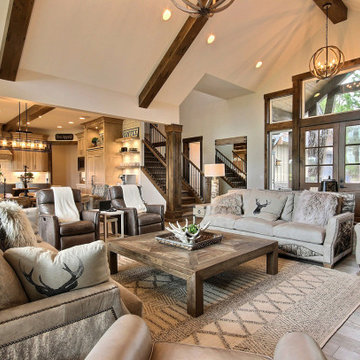Living Space with Multi-coloured Walls and All Types of Ceiling Ideas and Designs
Refine by:
Budget
Sort by:Popular Today
161 - 180 of 804 photos
Item 1 of 3
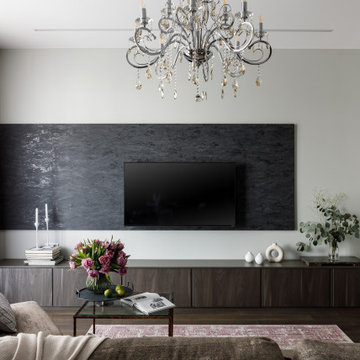
Архитектор-дизайнер: Ирина Килина
Дизайнер: Екатерина Дудкина
This is an example of a contemporary enclosed living room in Saint Petersburg with multi-coloured walls, medium hardwood flooring, no fireplace, a wall mounted tv, brown floors, a drop ceiling and panelled walls.
This is an example of a contemporary enclosed living room in Saint Petersburg with multi-coloured walls, medium hardwood flooring, no fireplace, a wall mounted tv, brown floors, a drop ceiling and panelled walls.
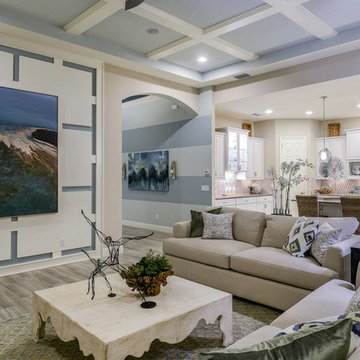
This living area was transformed into a show-stopping piano room, for a modern-minded family. The sleek lacquer black of the piano is a perfect contrast to the bright turquoise, chartreuse and white of the artwork, fabrics, lighting and area rug.
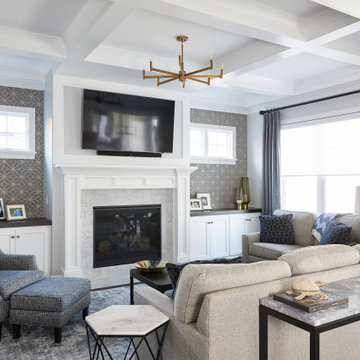
Family room , great room
This is an example of a medium sized classic open plan games room in Chicago with multi-coloured walls, dark hardwood flooring, a standard fireplace, a stone fireplace surround, a wall mounted tv, brown floors, a coffered ceiling and wallpapered walls.
This is an example of a medium sized classic open plan games room in Chicago with multi-coloured walls, dark hardwood flooring, a standard fireplace, a stone fireplace surround, a wall mounted tv, brown floors, a coffered ceiling and wallpapered walls.

Photo of a large rustic formal open plan living room in Other with multi-coloured walls, concrete flooring, a ribbon fireplace, a stone fireplace surround, multi-coloured floors, a vaulted ceiling and brick walls.
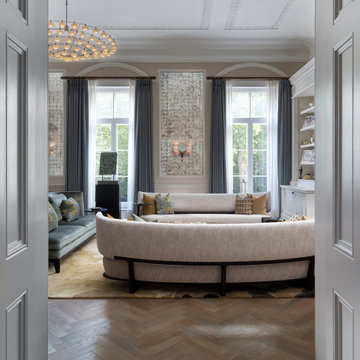
Design ideas for an expansive traditional formal open plan living room in London with multi-coloured walls, medium hardwood flooring, a built-in media unit, a coffered ceiling and wallpapered walls.
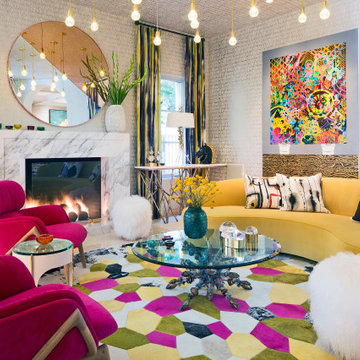
Design ideas for an eclectic formal living room in Los Angeles with no tv, multi-coloured walls, a standard fireplace, a stone fireplace surround, a wallpapered ceiling and wallpapered walls.
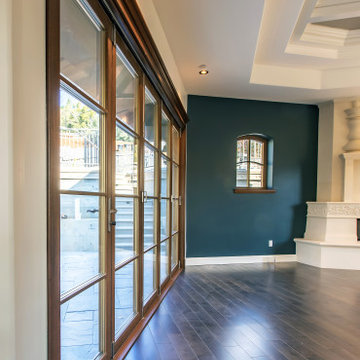
Photo of a large open plan games room in San Francisco with multi-coloured walls, medium hardwood flooring, brown floors, a drop ceiling, no fireplace and no tv.
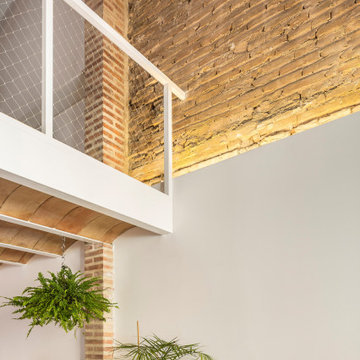
Uno de los criterios de partida fue conservar los materiales existentes en el espacio original y mantener el espíritu de la arquitectura tradicional del barrio del Cabanyal en la elección de los nuevos materiales. Los claros protagonistas son la gran puerta de entrada de madera, que se recupera, y el ladrillo original que envuelve el espacio y que destaca gracias a la iluminación indirecta incorporada. Los nuevos materiales, las bovedillas y pavimento de barro, las carpinterías de madera y el azulejo de color, que recuerda a las coloridas fachadas del barrio, armonizan con los materiales originales.
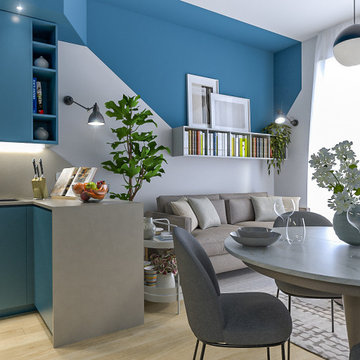
Liadesign
Photo of a small contemporary open plan living room in Milan with a reading nook, multi-coloured walls, light hardwood flooring, a concealed tv and a drop ceiling.
Photo of a small contemporary open plan living room in Milan with a reading nook, multi-coloured walls, light hardwood flooring, a concealed tv and a drop ceiling.
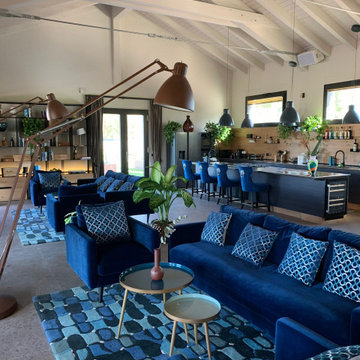
Interior design in stile industrial, i riscaldamenti son in pavimento radiante, il pavimento è il pietra lavica, la struttura portante è in legno lamellare del tipo Platform Frame
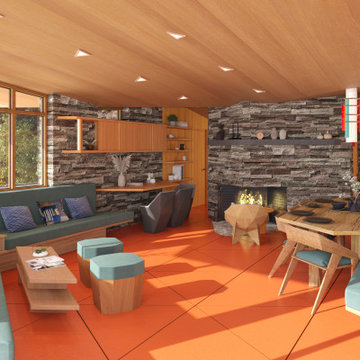
Organic design integrates cantilevered overhangs for passive solar heating and natural cooling; natural lighting with clerestory windows; and radiant-floor heating.
The characteristics of organic architecture include open-concept space that flows freely, inspiration from nature in colors, patterns, and textures, and a sense of shelter from the elements. There should be peacefulness providing for reflection and uncluttered space with simple ornamentation.
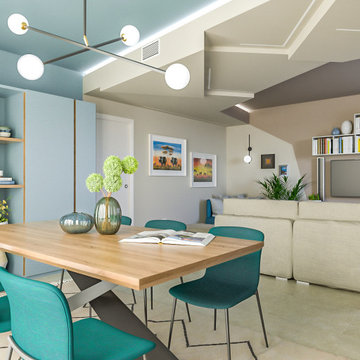
Liadesign
This is an example of a medium sized contemporary open plan living room with multi-coloured walls, porcelain flooring, beige floors and a drop ceiling.
This is an example of a medium sized contemporary open plan living room with multi-coloured walls, porcelain flooring, beige floors and a drop ceiling.
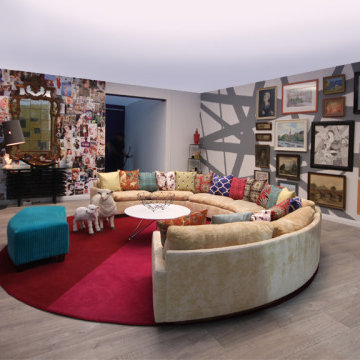
A home can be many different things for people, this eclectic artist home is full of intrigue and colour. The design is uplifting and inspires creativity in a comfortable and relaxed setting through the use of odd accessories, lounge furniture, and quirky details. You can have a coffee in the kitchen or Martini's in the living room, the home caters for both at any time. What is unique is the use of bold colours that becomes the background canvas while designer objects become the object of attention. The house lets you relax and have fun and lets your imagination go free.
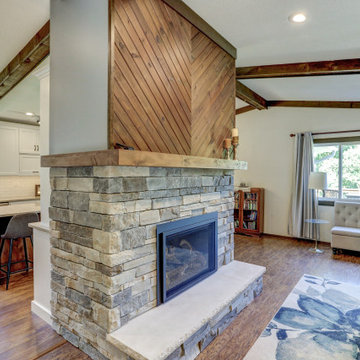
Photo of a medium sized traditional open plan living room in Minneapolis with multi-coloured walls, medium hardwood flooring, a standard fireplace, a stone fireplace surround, brown floors, exposed beams and wood walls.
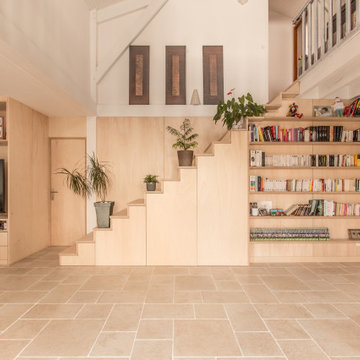
« Meuble cloison » traversant séparant l’espace jour et nuit incluant les rangements de chaque pièces.
Design ideas for a large contemporary open plan games room in Bordeaux with a reading nook, multi-coloured walls, travertine flooring, a wood burning stove, a built-in media unit, beige floors, exposed beams and wood walls.
Design ideas for a large contemporary open plan games room in Bordeaux with a reading nook, multi-coloured walls, travertine flooring, a wood burning stove, a built-in media unit, beige floors, exposed beams and wood walls.
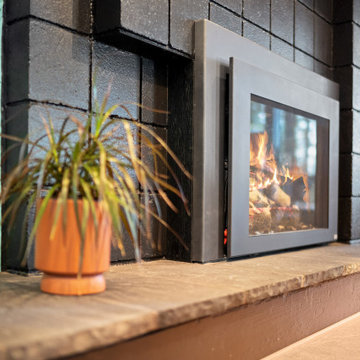
This is an example of a retro living room in Other with multi-coloured walls, cork flooring, a standard fireplace, a brick fireplace surround, a freestanding tv, beige floors and a wood ceiling.
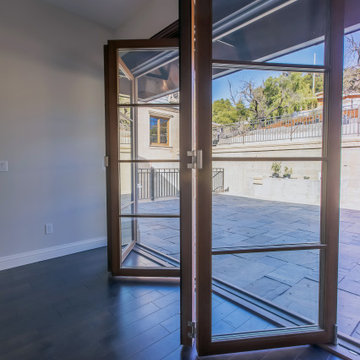
Large open plan living room in San Francisco with multi-coloured walls, brown floors, dark hardwood flooring, no fireplace, no tv and a coffered ceiling.
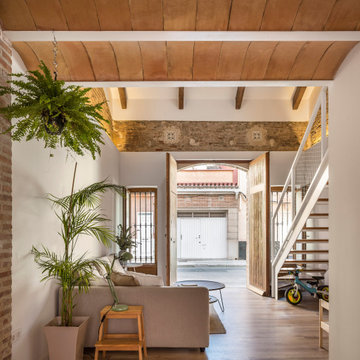
Entrada a la vivienda. El eje de la propuesta para la nueva distribución se basa en ampliar al máximo la espacialidad y luminosidad de la vivienda. Para ello, se ha trabajado especialmente la ampliación de los límites visuales del espacio creando una doble fuga. Por una parte, se genera una doble altura en el salón y, por otra, se libera la vista hacia el patio dotando a la vivienda de amplitud espacial y desdibujando el límite entre el interior y el exterior. Esta línea se diluye gracias a la carpintería de cuatro hojas plegables que permite abrir completamente el espacio interior hacia el patio, convirtiendo la zona de comedor y cocina en un porche al aire libre.
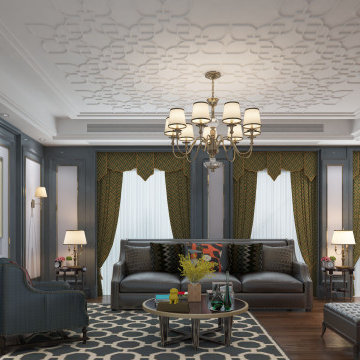
AlQantara Apartments is an exclusive apartment development located in Kileleshwa. The development is designed for families looking for a modern spacious and luxurious living space. AlQantara luxury apartments offer exceptional amenities to complement its excellent location, at the heart of Kileleshwa, on Kandara Road.
AlQantara consists of beautifully finished apartments and enjoys easy access to the CBD, an array of excellent educational institutes, restaurants, major shopping centers, sports and health care facilities. Each four bedroom apartment offers large living and dining rooms, a professionally
fitted kitchen, a DSQ and two car parking spaces. The penthouses offer very generous living spaces and three parking spaces each.
Living Space with Multi-coloured Walls and All Types of Ceiling Ideas and Designs
9




