Living Space with No Fireplace Ideas and Designs
Refine by:
Budget
Sort by:Popular Today
21 - 40 of 35,514 photos
Item 1 of 3
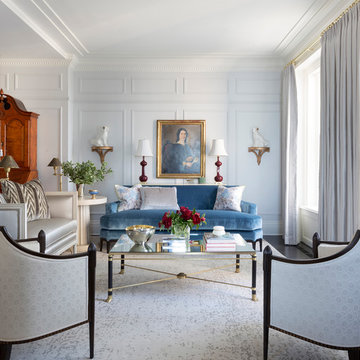
This is an example of a large traditional formal enclosed living room in Chicago with white walls, dark hardwood flooring, no fireplace, no tv and brown floors.
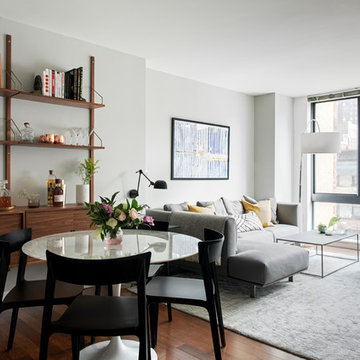
Design ideas for a medium sized midcentury open plan living room in New York with grey walls, light hardwood flooring, no fireplace, a wall mounted tv and brown floors.
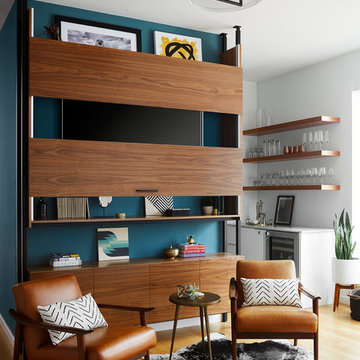
Photo Credit: Dustin Halleck
Large contemporary open plan games room in Chicago with light hardwood flooring, no fireplace, a concealed tv and a feature wall.
Large contemporary open plan games room in Chicago with light hardwood flooring, no fireplace, a concealed tv and a feature wall.
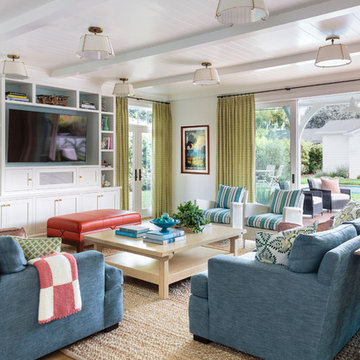
Mark Lohman
This is an example of a large beach style open plan games room in Los Angeles with white walls, no fireplace, brown floors, medium hardwood flooring and a wall mounted tv.
This is an example of a large beach style open plan games room in Los Angeles with white walls, no fireplace, brown floors, medium hardwood flooring and a wall mounted tv.
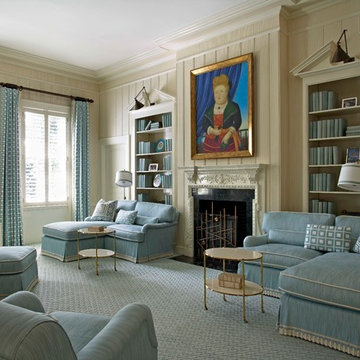
Mark Roskams Photography
Photo of a coastal games room in Miami with a reading nook, beige walls, no fireplace, no tv, carpet and blue floors.
Photo of a coastal games room in Miami with a reading nook, beige walls, no fireplace, no tv, carpet and blue floors.

Troy Thies
This is an example of a medium sized beach style enclosed games room in Other with a wall mounted tv, no fireplace, white walls, light hardwood flooring and a feature wall.
This is an example of a medium sized beach style enclosed games room in Other with a wall mounted tv, no fireplace, white walls, light hardwood flooring and a feature wall.
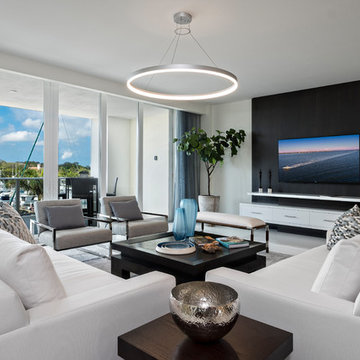
Crisp contemporary Azure condominium in Palm Beach Gardens, FL. With modern details and finishes, this contemporary home has crisp and clean look while still feeling cozy and at home.

Medium sized farmhouse conservatory in Nashville with medium hardwood flooring, no fireplace, a standard ceiling and brown floors.
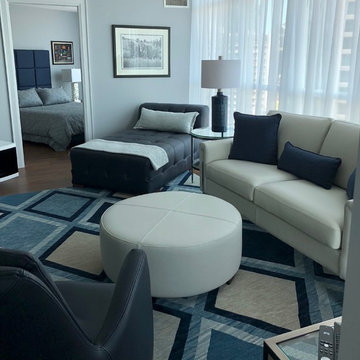
Inspiration for a medium sized contemporary open plan living room in Toronto with grey walls, dark hardwood flooring, no fireplace and brown floors.
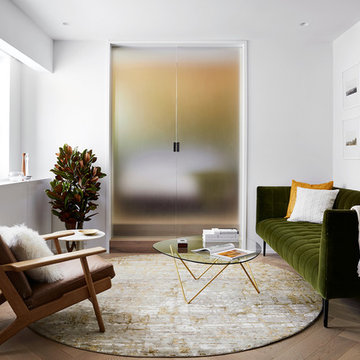
Living Room with Acid Etched Glass Doors Closed.
Photo by:
David Mitchell
Small contemporary formal enclosed living room in New York with white walls, light hardwood flooring, brown floors, no fireplace and feature lighting.
Small contemporary formal enclosed living room in New York with white walls, light hardwood flooring, brown floors, no fireplace and feature lighting.

Living Room
Medium sized midcentury formal open plan living room in Miami with white walls, a concrete fireplace surround, grey floors, no tv, slate flooring and no fireplace.
Medium sized midcentury formal open plan living room in Miami with white walls, a concrete fireplace surround, grey floors, no tv, slate flooring and no fireplace.

Photography by Eric Laignel
This is an example of a medium sized contemporary open plan games room in San Francisco with a music area, white walls, light hardwood flooring, no fireplace, no tv and beige floors.
This is an example of a medium sized contemporary open plan games room in San Francisco with a music area, white walls, light hardwood flooring, no fireplace, no tv and beige floors.
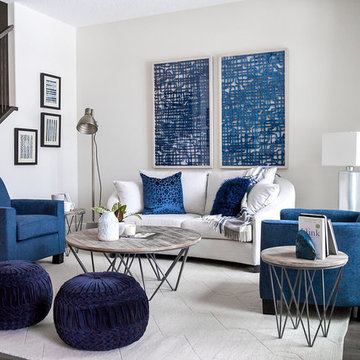
Lindsay Nichols
Photo of a medium sized traditional formal open plan living room in Calgary with no tv, grey walls, dark hardwood flooring, no fireplace, brown floors and feature lighting.
Photo of a medium sized traditional formal open plan living room in Calgary with no tv, grey walls, dark hardwood flooring, no fireplace, brown floors and feature lighting.

This is an example of a medium sized classic mezzanine games room in Chicago with grey walls and no fireplace.
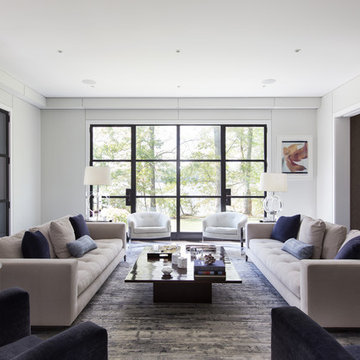
Federica Carlet
Design ideas for a contemporary formal enclosed living room in New York with white walls and no fireplace.
Design ideas for a contemporary formal enclosed living room in New York with white walls and no fireplace.
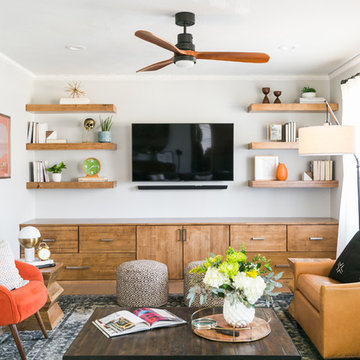
Traditional games room in Dallas with a reading nook, grey walls, light hardwood flooring and no fireplace.
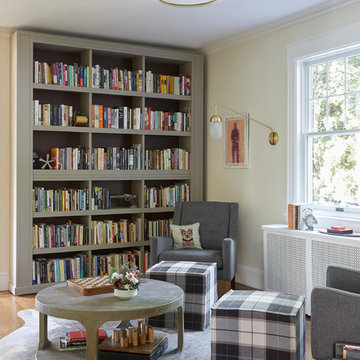
This space was previously closed off with doors on two sides, it was dark and uninviting to say the least. This family of avid readers needed both a place for their book collection and to move more freely through their home.
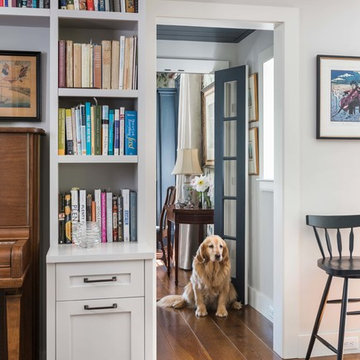
Nat Rea
Inspiration for a medium sized rural open plan living room in Boston with a music area, white walls, medium hardwood flooring, no fireplace, no tv and brown floors.
Inspiration for a medium sized rural open plan living room in Boston with a music area, white walls, medium hardwood flooring, no fireplace, no tv and brown floors.

Interior Designer Rebecca Robeson designed this downtown loft to reflect the homeowners LOVE FOR THE LOFT! With an energetic look on life, this homeowner wanted a high-quality home with casual sensibility. Comfort and easy maintenance were high on the list...
Rebecca and team went to work transforming this 2,000-sq.ft. condo in a record 6 months.
Contractor Ryan Coats (Earthwood Custom Remodeling, Inc.) lead a team of highly qualified sub-contractors throughout the project and over the finish line.
8" wide hardwood planks of white oak replaced low quality wood floors, 6'8" French doors were upgraded to 8' solid wood and frosted glass doors, used brick veneer and barn wood walls were added as well as new lighting throughout. The outdated Kitchen was gutted along with Bathrooms and new 8" baseboards were installed. All new tile walls and backsplashes as well as intricate tile flooring patterns were brought in while every countertop was updated and replaced. All new plumbing and appliances were included as well as hardware and fixtures. Closet systems were designed by Robeson Design and executed to perfection. State of the art sound system, entertainment package and smart home technology was integrated by Ryan Coats and his team.
Exquisite Kitchen Design, (Denver Colorado) headed up the custom cabinetry throughout the home including the Kitchen, Lounge feature wall, Bathroom vanities and the Living Room entertainment piece boasting a 9' slab of Fumed White Oak with a live edge. Paul Anderson of EKD worked closely with the team at Robeson Design on Rebecca's vision to insure every detail was built to perfection.
The project was completed on time and the homeowners are thrilled... And it didn't hurt that the ball field was the awesome view out the Living Room window.
In this home, all of the window treatments, built-in cabinetry and many of the furniture pieces, are custom designs by Interior Designer Rebecca Robeson made specifically for this project.
Rocky Mountain Hardware
Earthwood Custom Remodeling, Inc.
Exquisite Kitchen Design
Rugs - Aja Rugs, LaJolla
Photos by Ryan Garvin Photography
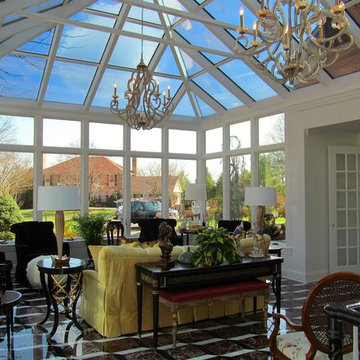
Design ideas for a large classic conservatory in Detroit with no fireplace, a skylight and brown floors.
Living Space with No Fireplace Ideas and Designs
2



