Living Space with Orange Walls and Dark Hardwood Flooring Ideas and Designs
Refine by:
Budget
Sort by:Popular Today
1 - 20 of 311 photos
Item 1 of 3

Design ideas for a contemporary open plan living room feature wall in London with orange walls, dark hardwood flooring, a wall mounted tv, brown floors and wood walls.

The Living Room is inspired by the Federal style. The elaborate plaster ceiling was designed by Tom Felton and fabricated by Foster Reeve's Studio. Coffers and ornament are derived from the classic details interpreted at the time of the early American colonies. The mantle was also designed by Tom to continue the theme of the room. the wonderful peach color on the walls compliments the painting, rug and fabrics. Chris Cooper photographer.
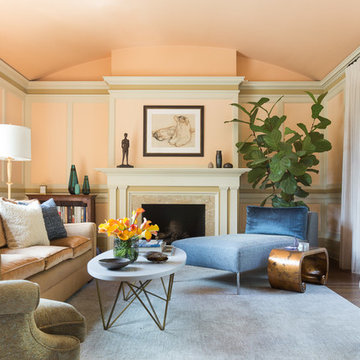
David Duncan Livingston
Photo of a classic formal living room in San Francisco with orange walls, dark hardwood flooring, a standard fireplace and no tv.
Photo of a classic formal living room in San Francisco with orange walls, dark hardwood flooring, a standard fireplace and no tv.
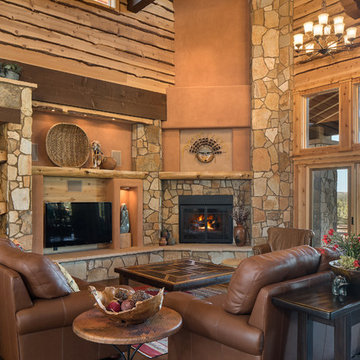
Ian Whitehead
Expansive formal open plan living room in Phoenix with orange walls, dark hardwood flooring, a corner fireplace, a stone fireplace surround and a wall mounted tv.
Expansive formal open plan living room in Phoenix with orange walls, dark hardwood flooring, a corner fireplace, a stone fireplace surround and a wall mounted tv.
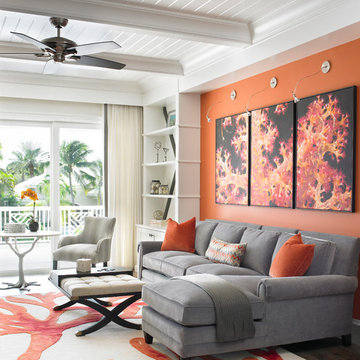
Photo of a classic open plan living room in Miami with orange walls, dark hardwood flooring and feature lighting.
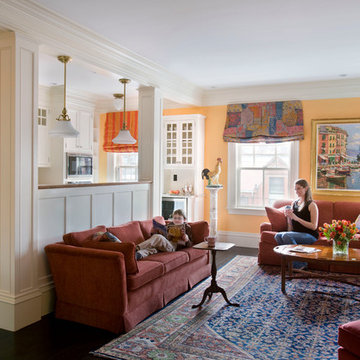
Eric Roth Photography
Design ideas for a large classic open plan living room in Boston with orange walls and dark hardwood flooring.
Design ideas for a large classic open plan living room in Boston with orange walls and dark hardwood flooring.
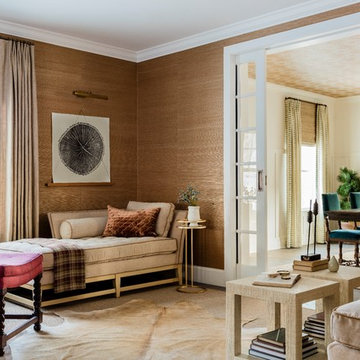
Living Room with new french doors to Dining Room. Interior Architecture + Design by Lisa Tharp.
Photography by Michael J. Lee
Design ideas for a classic enclosed living room in Boston with a reading nook, orange walls, dark hardwood flooring, no tv and grey floors.
Design ideas for a classic enclosed living room in Boston with a reading nook, orange walls, dark hardwood flooring, no tv and grey floors.
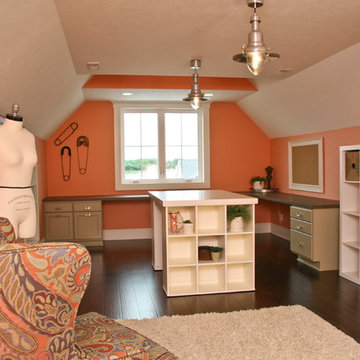
Pine Valley is not your ordinary lake cabin. This craftsman-inspired design offers everything you love about summer vacation within the comfort of a beautiful year-round home. Metal roofing and custom wood trim accent the shake and stone exterior, while a cupola and flower boxes add quaintness to sophistication.
The main level offers an open floor plan, with multiple porches and sitting areas overlooking the water. The master suite is located on the upper level, along with two additional guest rooms. A custom-designed craft room sits just a few steps down from the upstairs study.
Billiards, a bar and kitchenette, a sitting room and game table combine to make the walkout lower level all about entertainment. In keeping with the rest of the home, this floor opens to lake views and outdoor living areas.
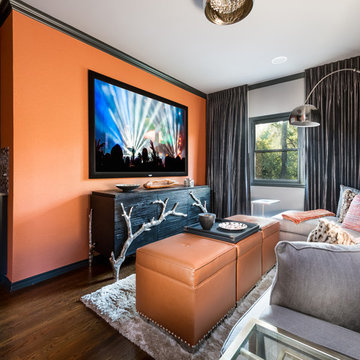
Inspiration for a traditional games room in Austin with orange walls, dark hardwood flooring, a wall mounted tv and brown floors.
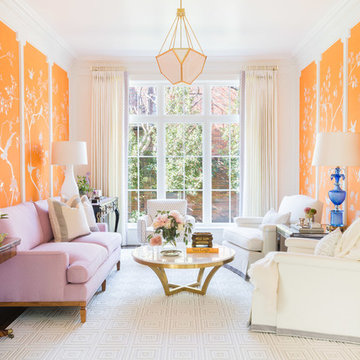
Photo of a classic living room in Dallas with orange walls, dark hardwood flooring and brown floors.
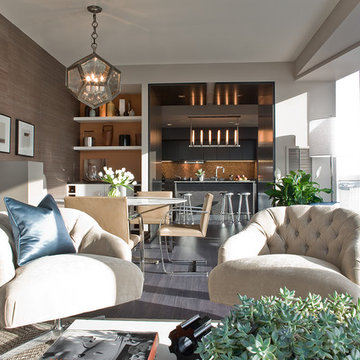
Medium sized contemporary open plan games room in Boston with orange walls and dark hardwood flooring.
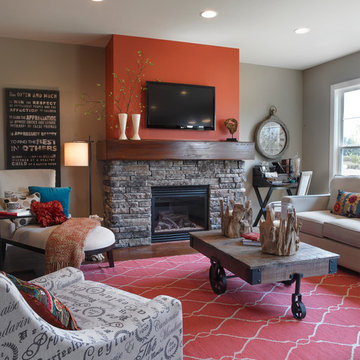
Jagoe Homes, Inc.
Project: Creekside at Deer Valley, Mulberry Craftsman Model Home.
Location: Owensboro, Kentucky. Elevation: Craftsman-C1, Site Number: CSDV 81.
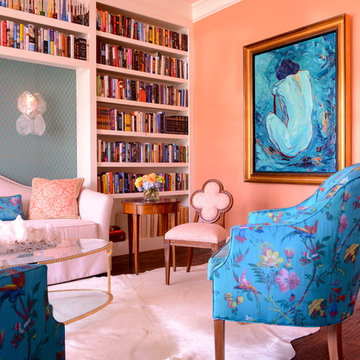
Michael Hunter Interior Photography
Medium sized traditional living room in Dallas with a reading nook, orange walls, dark hardwood flooring, no fireplace, no tv and brown floors.
Medium sized traditional living room in Dallas with a reading nook, orange walls, dark hardwood flooring, no fireplace, no tv and brown floors.
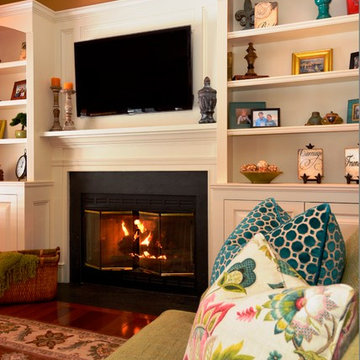
Design ideas for a medium sized classic formal open plan living room in DC Metro with orange walls, dark hardwood flooring, a standard fireplace, a plastered fireplace surround and a wall mounted tv.
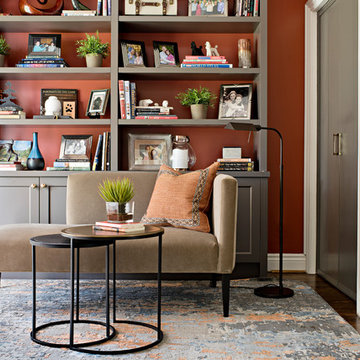
Mike Chajecki
Inspiration for a small traditional enclosed living room in Toronto with a reading nook, orange walls, dark hardwood flooring, no fireplace, no tv and brown floors.
Inspiration for a small traditional enclosed living room in Toronto with a reading nook, orange walls, dark hardwood flooring, no fireplace, no tv and brown floors.
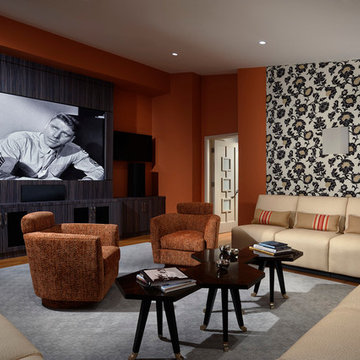
Joseph Lapeyra
Large contemporary enclosed games room in Orlando with orange walls, dark hardwood flooring, no fireplace, a built-in media unit, brown floors and a feature wall.
Large contemporary enclosed games room in Orlando with orange walls, dark hardwood flooring, no fireplace, a built-in media unit, brown floors and a feature wall.
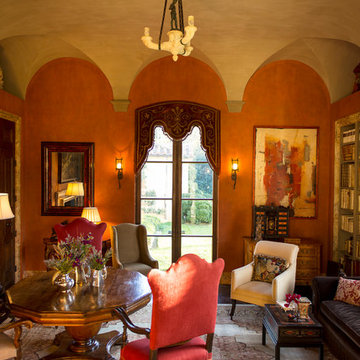
The library features a gorgeous hand applied plaster finish on the walls and the vaulted ceiling. The wood flooring is antique herringbone. Tuscan Villa-inspired home in Nashville | Architect: Brian O’Keefe Architect, P.C. | Interior Designer: Mary Spalding | Photographer: Alan Clark
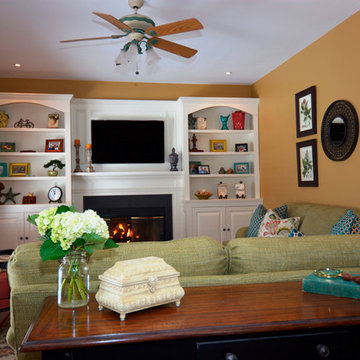
Medium sized classic formal open plan living room in DC Metro with orange walls, dark hardwood flooring, a standard fireplace, a plastered fireplace surround and a wall mounted tv.
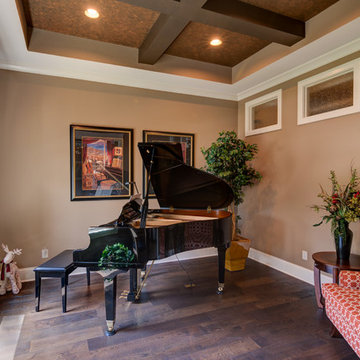
This custom room built in the front of the house was designed specifically to hold a grand piano for our homeowners.
Photo of a medium sized traditional open plan games room in Indianapolis with a music area, orange walls, dark hardwood flooring, no fireplace, no tv and brown floors.
Photo of a medium sized traditional open plan games room in Indianapolis with a music area, orange walls, dark hardwood flooring, no fireplace, no tv and brown floors.
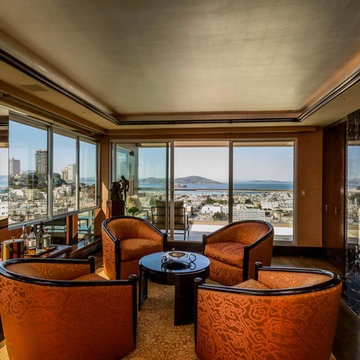
Design ideas for a medium sized contemporary formal living room in San Francisco with a ribbon fireplace, a metal fireplace surround, orange walls and dark hardwood flooring.
Living Space with Orange Walls and Dark Hardwood Flooring Ideas and Designs
1



