Living Space with Orange Walls Ideas and Designs
Sort by:Popular Today
1 - 20 of 726 photos

This lovely home began as a complete remodel to a 1960 era ranch home. Warm, sunny colors and traditional details fill every space. The colorful gazebo overlooks the boccii court and a golf course. Shaded by stately palms, the dining patio is surrounded by a wrought iron railing. Hand plastered walls are etched and styled to reflect historical architectural details. The wine room is located in the basement where a cistern had been.
Project designed by Susie Hersker’s Scottsdale interior design firm Design Directives. Design Directives is active in Phoenix, Paradise Valley, Cave Creek, Carefree, Sedona, and beyond.
For more about Design Directives, click here: https://susanherskerasid.com/

The Living Room is inspired by the Federal style. The elaborate plaster ceiling was designed by Tom Felton and fabricated by Foster Reeve's Studio. Coffers and ornament are derived from the classic details interpreted at the time of the early American colonies. The mantle was also designed by Tom to continue the theme of the room. Chris Cooper photographer.
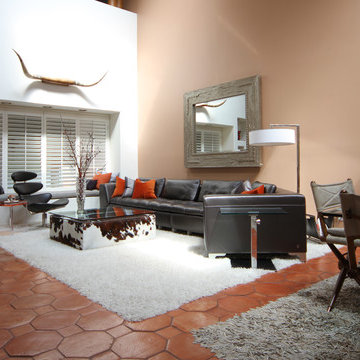
Design ideas for a large modern formal open plan living room in Dallas with orange walls, terracotta flooring, no fireplace and no tv.

Lincoln Barbour
Medium sized midcentury open plan living room in Portland with orange walls, a wall mounted tv, a standard fireplace and a brick fireplace surround.
Medium sized midcentury open plan living room in Portland with orange walls, a wall mounted tv, a standard fireplace and a brick fireplace surround.
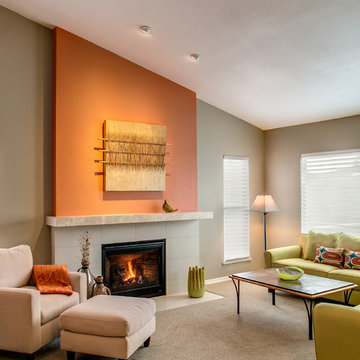
© Marie-Dominique Verdier
Design ideas for a classic living room in Phoenix with orange walls, carpet, a standard fireplace and beige floors.
Design ideas for a classic living room in Phoenix with orange walls, carpet, a standard fireplace and beige floors.
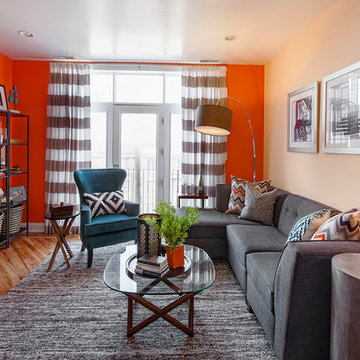
Marcel Page Photography
Small contemporary open plan living room in Chicago with orange walls, light hardwood flooring, no fireplace and feature lighting.
Small contemporary open plan living room in Chicago with orange walls, light hardwood flooring, no fireplace and feature lighting.
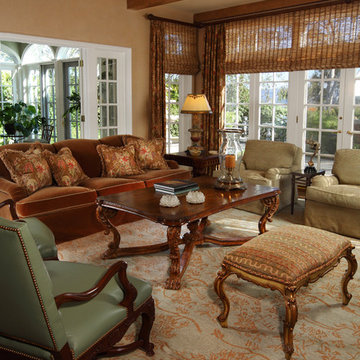
Wounderful living space, formal family room. Walls are covered with American Clay product. Custom rug of wool.
Inspiration for a large classic living room curtain in Orange County with orange walls.
Inspiration for a large classic living room curtain in Orange County with orange walls.
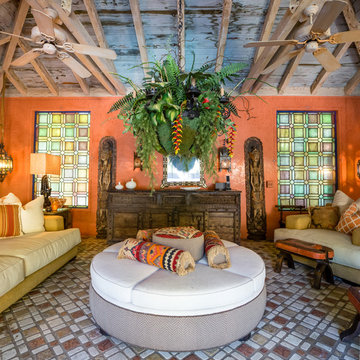
Large mediterranean living room in Miami with terracotta flooring, orange walls and multi-coloured floors.
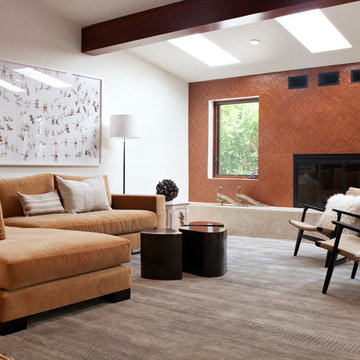
Family Room
Photo of a bohemian games room in San Francisco with orange walls and a standard fireplace.
Photo of a bohemian games room in San Francisco with orange walls and a standard fireplace.

tv room as part of an open floor plan in a mid century eclectic design.
Medium sized midcentury grey and teal open plan living room with orange walls, ceramic flooring and grey floors.
Medium sized midcentury grey and teal open plan living room with orange walls, ceramic flooring and grey floors.

This is an example of a traditional formal and grey and pink enclosed living room in London with orange walls, light hardwood flooring and beige floors.
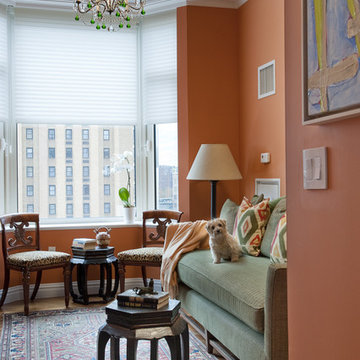
Edward Addeo
Design ideas for a medium sized contemporary enclosed living room in New York with orange walls, carpet, no fireplace and no tv.
Design ideas for a medium sized contemporary enclosed living room in New York with orange walls, carpet, no fireplace and no tv.
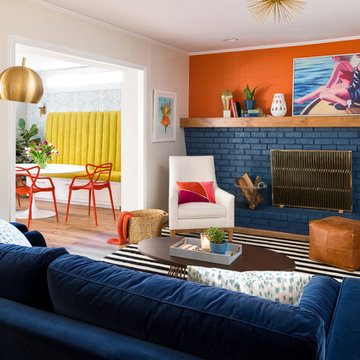
Cati Teague Photography for Gina Sims Designs
Photo of an eclectic enclosed living room in Atlanta with light hardwood flooring, a standard fireplace, a brick fireplace surround, orange walls and no tv.
Photo of an eclectic enclosed living room in Atlanta with light hardwood flooring, a standard fireplace, a brick fireplace surround, orange walls and no tv.
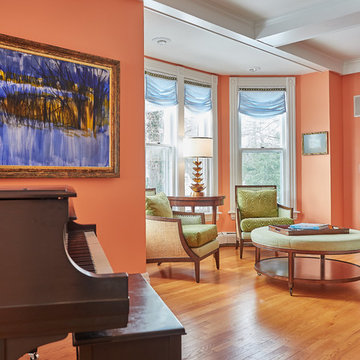
Design ideas for a medium sized classic formal open plan living room in New York with orange walls, medium hardwood flooring, a standard fireplace, a tiled fireplace surround, no tv and brown floors.
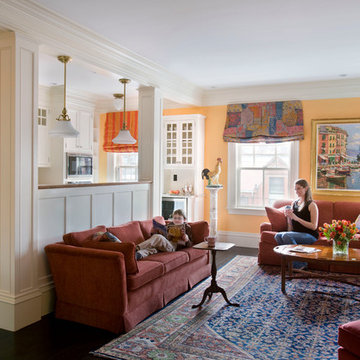
Eric Roth Photography
Design ideas for a large classic open plan living room in Boston with orange walls and dark hardwood flooring.
Design ideas for a large classic open plan living room in Boston with orange walls and dark hardwood flooring.
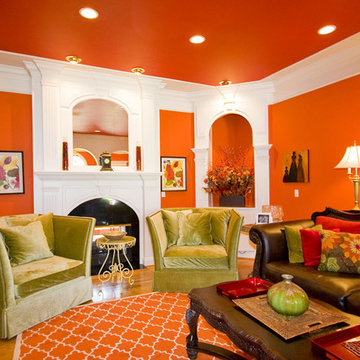
Jefferson Johnson is featured on Home Design Network
Inspiration for a traditional living room in Other with orange walls, medium hardwood flooring and a standard fireplace.
Inspiration for a traditional living room in Other with orange walls, medium hardwood flooring and a standard fireplace.
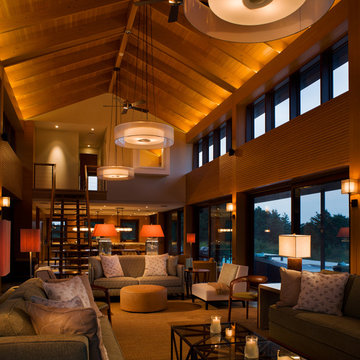
Foster Associates Architects
Inspiration for an expansive contemporary open plan living room in Boston with orange walls, slate flooring, a standard fireplace, a stone fireplace surround and brown floors.
Inspiration for an expansive contemporary open plan living room in Boston with orange walls, slate flooring, a standard fireplace, a stone fireplace surround and brown floors.
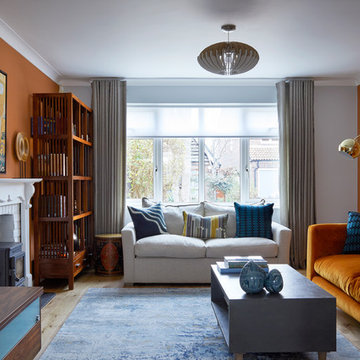
Anna Stathaki
Design ideas for a medium sized traditional living room in London with orange walls, light hardwood flooring, a wood burning stove, a brick fireplace surround, a freestanding tv, beige floors and feature lighting.
Design ideas for a medium sized traditional living room in London with orange walls, light hardwood flooring, a wood burning stove, a brick fireplace surround, a freestanding tv, beige floors and feature lighting.

Large contemporary open plan games room in Los Angeles with a game room, orange walls, concrete flooring, a wall mounted tv, no fireplace and brown floors.
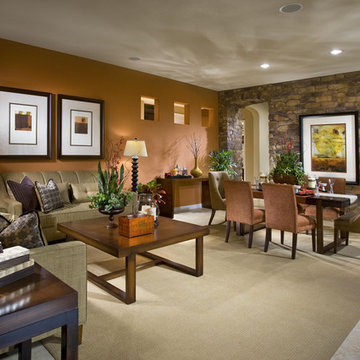
Photo of a medium sized contemporary formal open plan living room feature wall in Las Vegas with orange walls, ceramic flooring, no fireplace and beige floors.
Living Space with Orange Walls Ideas and Designs
1