Living Space with Painted Wood Flooring and Concrete Flooring Ideas and Designs
Refine by:
Budget
Sort by:Popular Today
121 - 140 of 25,388 photos
Item 1 of 3
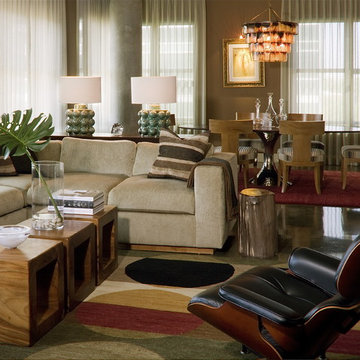
This is an example of a large modern open plan living room in Atlanta with brown walls, concrete flooring and a wall mounted tv.
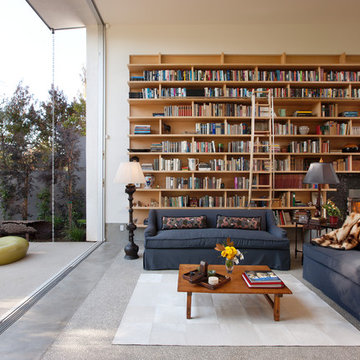
Massive glass pocket doors full open up for indoor-outdoor living typical of Venice Beach.
Photo: Jim Bartsch
Photo of a small modern open plan living room in Los Angeles with a reading nook, white walls, concrete flooring, a standard fireplace and a stone fireplace surround.
Photo of a small modern open plan living room in Los Angeles with a reading nook, white walls, concrete flooring, a standard fireplace and a stone fireplace surround.
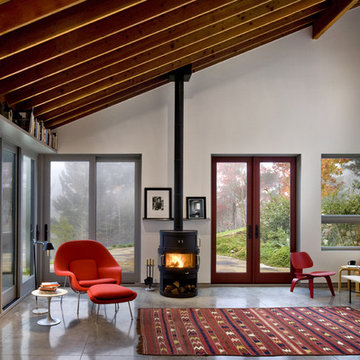
West End of Studio Space.
Cathy Schwabe Architecture.
Photograph by David Wakely
This is an example of a contemporary living room in San Francisco with concrete flooring and a wood burning stove.
This is an example of a contemporary living room in San Francisco with concrete flooring and a wood burning stove.
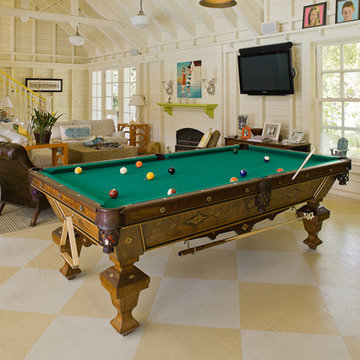
Victorian Pool House
Architect: Greg Klein at John Malick & Associates
Photograph by Jeannie O'Connor
Photo of a rural games room in San Francisco with painted wood flooring and yellow floors.
Photo of a rural games room in San Francisco with painted wood flooring and yellow floors.
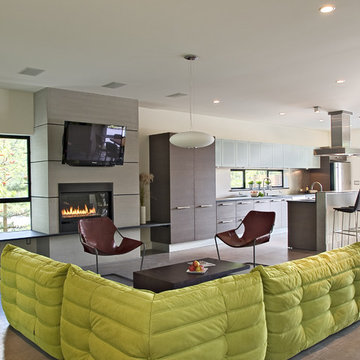
This is an example of a contemporary living room in Seattle with concrete flooring.

This is an example of a modern living room in Melbourne with white walls, concrete flooring, no fireplace, a wall mounted tv and grey floors.

Layering neutrals, textures, and materials creates a comfortable, light elegance in this seating area. Featuring pieces from Ligne Roset, Gubi, Meridiani, and Moooi.

Design ideas for a large contemporary open plan living room in Los Angeles with white walls, concrete flooring, no fireplace and grey floors.
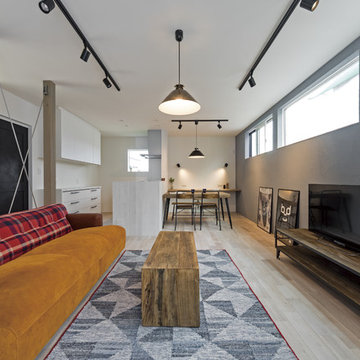
Small industrial open plan living room in Other with grey walls, painted wood flooring, a freestanding tv and grey floors.
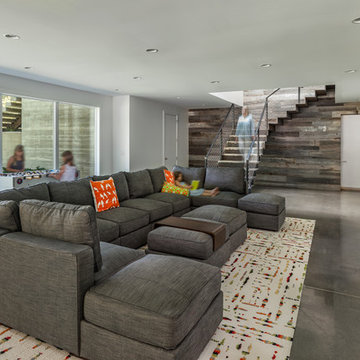
Photography by Rebecca Lehde
Photo of a large contemporary open plan games room in Charleston with white walls, concrete flooring, a wall mounted tv and a game room.
Photo of a large contemporary open plan games room in Charleston with white walls, concrete flooring, a wall mounted tv and a game room.
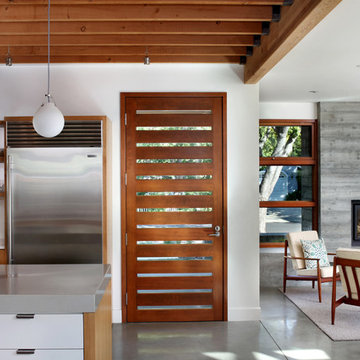
Contemporary details provide a modern interpretation of a traditionally styled single family residence
Design ideas for a contemporary games room in San Francisco with concrete flooring.
Design ideas for a contemporary games room in San Francisco with concrete flooring.

A collection of furniture classics for the open space Ranch House: Mid century modern style Italian leather sofa, Saarinen womb chair with ottoman, Noguchi coffee table, Eileen Gray side table and Arc floor lamp. Polished concrete floors with Asian inspired area rugs and Asian antiques in the background. Sky lights have been added to let more light in.
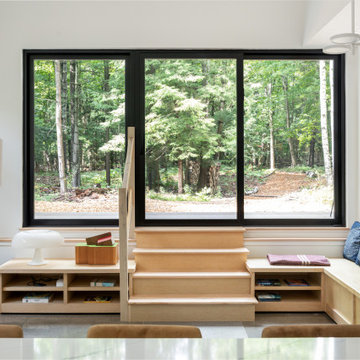
Photo of a medium sized contemporary mezzanine living room in Other with white walls, concrete flooring, a wood burning stove, a metal fireplace surround and grey floors.
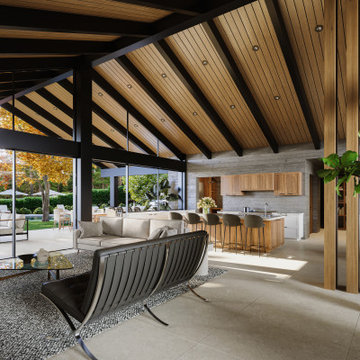
Steel posts and a vaulted ceiling transform the house into a place where this lively family can stretch out and enjoy themselves.
Photo of a large contemporary open plan games room in Los Angeles with grey walls, concrete flooring, beige floors, a vaulted ceiling and wood walls.
Photo of a large contemporary open plan games room in Los Angeles with grey walls, concrete flooring, beige floors, a vaulted ceiling and wood walls.
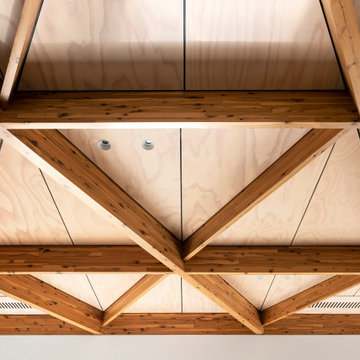
‘Oh What A Ceiling!’ ingeniously transformed a tired mid-century brick veneer house into a suburban oasis for a multigenerational family. Our clients, Gabby and Peter, came to us with a desire to reimagine their ageing home such that it could better cater to their modern lifestyles, accommodate those of their adult children and grandchildren, and provide a more intimate and meaningful connection with their garden. The renovation would reinvigorate their home and allow them to re-engage with their passions for cooking and sewing, and explore their skills in the garden and workshop.
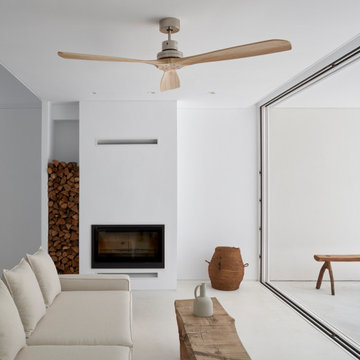
The interior of the house continues the theme of minimalism and open space, with a bright and airy living room and dining area. The walls are painted white, with large windows allowing natural light to flood the space. The furniture is sleek and modern, with clean lines and neutral colors to complement the white walls. The open floor plan allows for seamless flow between the living room, dining area, and kitchen, creating a sense of spaciousness and continuity. The centerpiece of the living room is the modern fireplace, which adds warmth and coziness to the space. The fireplace is made of white concrete, with a clean and minimalist design that blends seamlessly with the overall aesthetic of the house. The choice of white and neutral tones gives the space a sense of calm and serenity, making it the perfect place to relax and unwind.
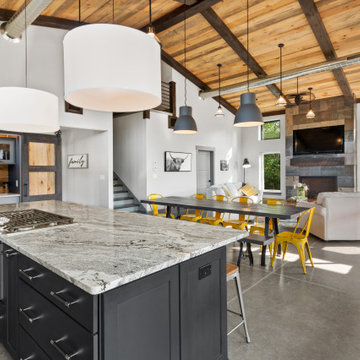
This 2,500 square-foot home, combines the an industrial-meets-contemporary gives its owners the perfect place to enjoy their rustic 30- acre property. Its multi-level rectangular shape is covered with corrugated red, black, and gray metal, which is low-maintenance and adds to the industrial feel.
Encased in the metal exterior, are three bedrooms, two bathrooms, a state-of-the-art kitchen, and an aging-in-place suite that is made for the in-laws. This home also boasts two garage doors that open up to a sunroom that brings our clients close nature in the comfort of their own home.
The flooring is polished concrete and the fireplaces are metal. Still, a warm aesthetic abounds with mixed textures of hand-scraped woodwork and quartz and spectacular granite counters. Clean, straight lines, rows of windows, soaring ceilings, and sleek design elements form a one-of-a-kind, 2,500 square-foot home
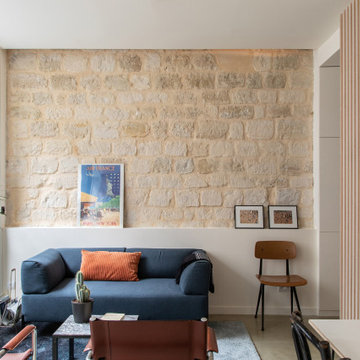
Création d'un loft dans un ancien atelier de couture
Design ideas for a small eclectic open plan living room in Paris with white walls, concrete flooring, no fireplace, no tv and grey floors.
Design ideas for a small eclectic open plan living room in Paris with white walls, concrete flooring, no fireplace, no tv and grey floors.
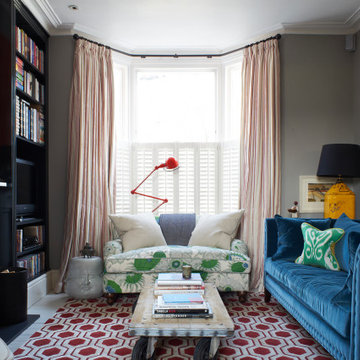
Photo of a traditional enclosed games room in London with grey walls, painted wood flooring and white floors.
Living Space with Painted Wood Flooring and Concrete Flooring Ideas and Designs
7




