Living Space with Travertine Flooring and a Freestanding TV Ideas and Designs
Refine by:
Budget
Sort by:Popular Today
1 - 20 of 274 photos
Item 1 of 3

This Paradise Valley stunner was a down-to-the-studs renovation. The owner, a successful business woman and owner of Bungalow Scottsdale -- a fabulous furnishings store, had a very clear vision. DW's mission was to re-imagine the 1970's solid block home into a modern and open place for a family of three. The house initially was very compartmentalized including lots of small rooms and too many doors to count. With a mantra of simplify, simplify, simplify, Architect CP Drewett began to look for the hidden order to craft a space that lived well.
This residence is a Moroccan world of white topped with classic Morrish patterning and finished with the owner's fabulous taste. The kitchen was established as the home's center to facilitate the owner's heart and swagger for entertaining. The public spaces were reimagined with a focus on hospitality. Practicing great restraint with the architecture set the stage for the owner to showcase objects in space. Her fantastic collection includes a glass-top faux elephant tusk table from the set of the infamous 80's television series, Dallas.
It was a joy to create, collaborate, and now celebrate this amazing home.
Project Details:
Architecture: C.P. Drewett, AIA, NCARB; Drewett Works, Scottsdale, AZ
Interior Selections: Linda Criswell, Bungalow Scottsdale, Scottsdale, AZ
Photography: Dino Tonn, Scottsdale, AZ
Featured in: Phoenix Home and Garden, June 2015, "Eclectic Remodel", page 87.
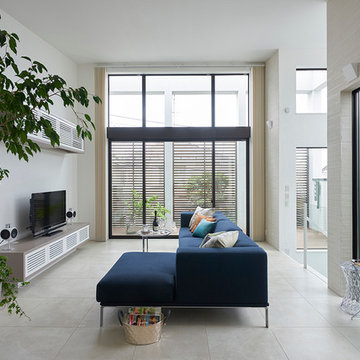
バルコニーからの光と風を感じるLDK
Medium sized contemporary formal open plan living room in Tokyo with white walls, travertine flooring, no fireplace, a freestanding tv and beige floors.
Medium sized contemporary formal open plan living room in Tokyo with white walls, travertine flooring, no fireplace, a freestanding tv and beige floors.
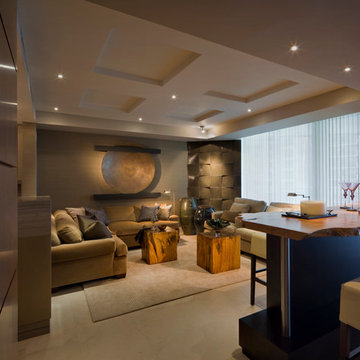
Dan Forer
This is an example of a large traditional formal enclosed living room in Las Vegas with beige walls, travertine flooring, no fireplace, a freestanding tv and beige floors.
This is an example of a large traditional formal enclosed living room in Las Vegas with beige walls, travertine flooring, no fireplace, a freestanding tv and beige floors.
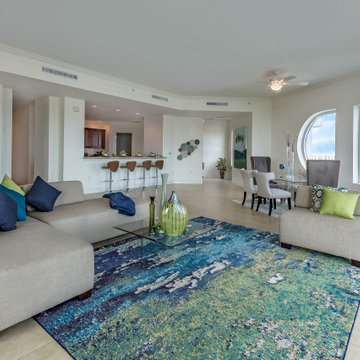
Living Room Art in a RIVO Modern Penthouse in Sarasota, Florida. Original Painting by Christina Cook Lee. Interior Design by Doshia Wagner of NonStop Staging. Photography by Christina Cook Lee.
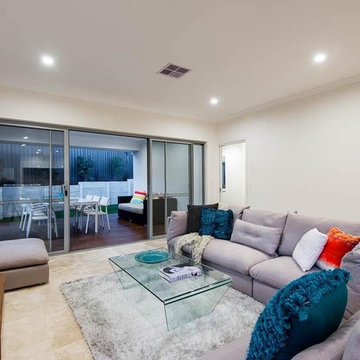
This is an example of a medium sized modern open plan living room in Perth with white walls, travertine flooring and a freestanding tv.
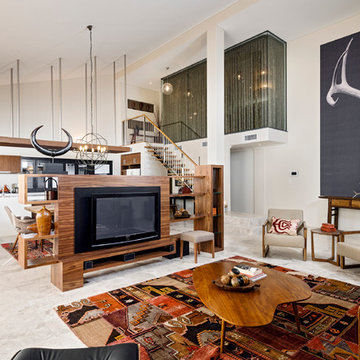
The Rural Building Company
Photo: Joel Barbita
Inspiration for a large contemporary open plan living room in Perth with travertine flooring, beige walls and a freestanding tv.
Inspiration for a large contemporary open plan living room in Perth with travertine flooring, beige walls and a freestanding tv.
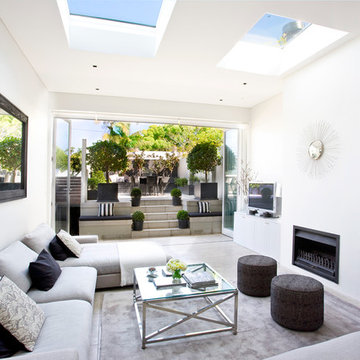
Medium sized contemporary open plan living room in Sydney with white walls, travertine flooring, a standard fireplace, a concrete fireplace surround, a freestanding tv and grey floors.
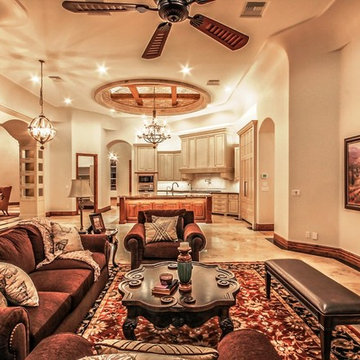
Design ideas for a large classic formal open plan living room in Phoenix with travertine flooring, beige walls, no fireplace and a freestanding tv.
A marble high top divides the game room from the billiard area, providing a spot to watch a pool tournament, as well as additional space for family and friends to eat and drink.
DaubmanPhotography@Cox.net
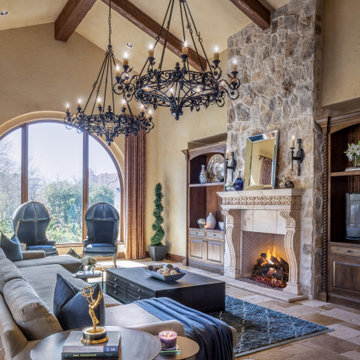
Expansive traditional open plan living room in Houston with beige walls, travertine flooring, a standard fireplace, a stone fireplace surround, a freestanding tv, beige floors and exposed beams.
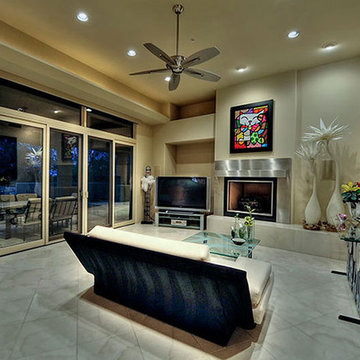
Inspiring interiors with coffee tables by Fratantoni Interior Designers.
Follow us on Twitter, Instagram, Pinterest and Facebook for more inspiring photos and home decor ideas!!
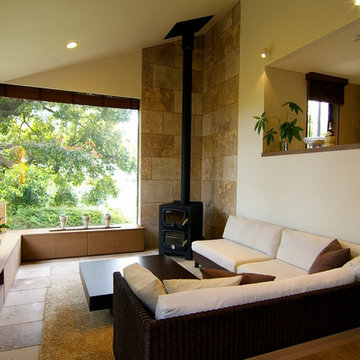
Inspiration for a medium sized retro formal open plan living room in Other with white walls, travertine flooring, a wood burning stove, a stone fireplace surround, a freestanding tv and beige floors.

A great room for a GREAT family!
Many of the furnishings were moved from their former residence- What is new was quickly added by some to the trade resources - I like to custom make pieces but sometimes you just don't have the time to do so- We can quickly outfit your home as well as add the one of a kind pieces we are known for!
Notice the walls and ceilings- all gently faux washed with a subtle glaze- it makes a HUGE difference over static flat paint!
and Window Treatments really compliment this space- they add that sense of completion
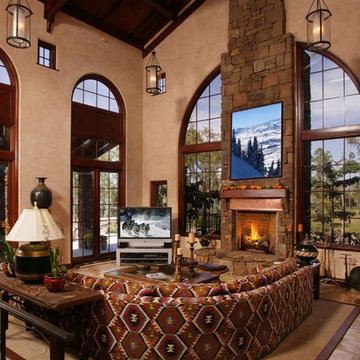
Design ideas for a mediterranean open plan living room in Minneapolis with a game room, beige walls, travertine flooring, a stone fireplace surround and a freestanding tv.
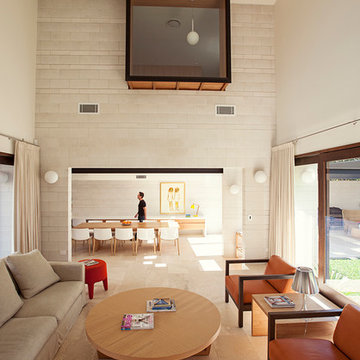
Brisbane interior designer created a neutral palette to showcase the architectural elements of this Clayfield home. American oak bespoke furniture by Gary Hamer, including a 3.5 metre long dining table. Sofa and armchairs by Jardan. Photography by Robyn Mill, Blix Photography
This exquisite carved rosewood chair was an existing part of the family’s collection. By intermixing more formal, traditional pieces into this casual atmosphere we linked the lower level to the main level and continued the eclectic feel brought about by use of this family’s many cherished, one-of-a-kind pieces.
DaubmanPhotography@Cox.net
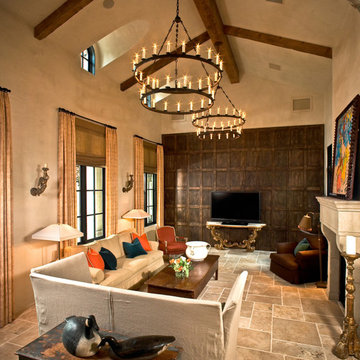
Photo of a medium sized rustic enclosed living room in Houston with beige walls, travertine flooring, a standard fireplace, a stone fireplace surround, a freestanding tv and beige floors.
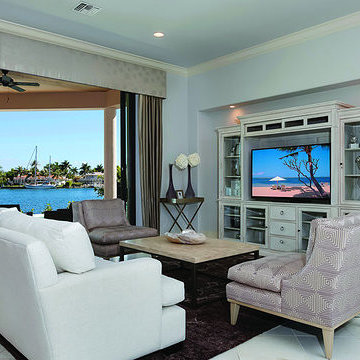
Frey & Son Homes
Marco Island, Florida
The Barbados Model
861 Barfield Drive
Living Room - Open Views
3 Bedroom
3 Bathroom
Office
Gourmet Kitchen
Pool & Spa
Water Direct - No Bridges
Built 2013
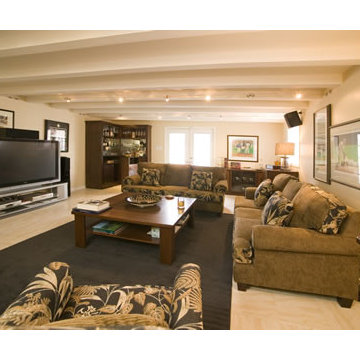
Alexander Robertson Photography
This is an example of an expansive classic open plan games room in Dallas with a home bar, white walls, travertine flooring, a standard fireplace, a wooden fireplace surround and a freestanding tv.
This is an example of an expansive classic open plan games room in Dallas with a home bar, white walls, travertine flooring, a standard fireplace, a wooden fireplace surround and a freestanding tv.
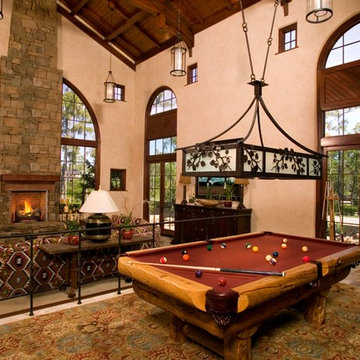
Design ideas for a mediterranean open plan games room in Minneapolis with a game room, beige walls, travertine flooring, a stone fireplace surround and a freestanding tv.
Living Space with Travertine Flooring and a Freestanding TV Ideas and Designs
1



