Living Space with White Walls and Brown Floors Ideas and Designs
Refine by:
Budget
Sort by:Popular Today
41 - 60 of 63,079 photos
Item 1 of 3

This is an example of a large contemporary open plan games room in Minneapolis with white walls, medium hardwood flooring, brown floors and no tv.

Playroom.
Photographer: Rob Karosis
Large rural formal open plan living room in New York with white walls, dark hardwood flooring, a wall mounted tv and brown floors.
Large rural formal open plan living room in New York with white walls, dark hardwood flooring, a wall mounted tv and brown floors.
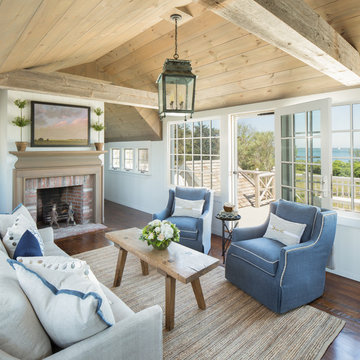
This is an example of a medium sized nautical formal enclosed living room in Boston with white walls, dark hardwood flooring, a standard fireplace, a brick fireplace surround, brown floors and no tv.

This is an example of a rural enclosed living room in Salt Lake City with white walls, medium hardwood flooring, a standard fireplace and brown floors.

Greg Premru
Medium sized farmhouse games room in Boston with white walls, a standard fireplace, brown floors, dark hardwood flooring, a built-in media unit and feature lighting.
Medium sized farmhouse games room in Boston with white walls, a standard fireplace, brown floors, dark hardwood flooring, a built-in media unit and feature lighting.
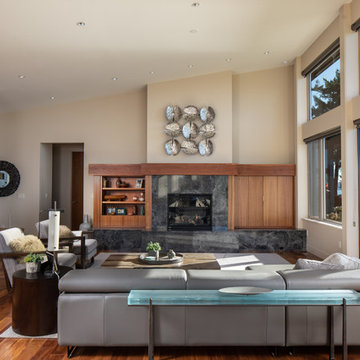
Living room. Photography by Stephen Brousseau.
Inspiration for a medium sized modern open plan living room in Seattle with white walls, dark hardwood flooring, a standard fireplace, a stone fireplace surround, a concealed tv and brown floors.
Inspiration for a medium sized modern open plan living room in Seattle with white walls, dark hardwood flooring, a standard fireplace, a stone fireplace surround, a concealed tv and brown floors.
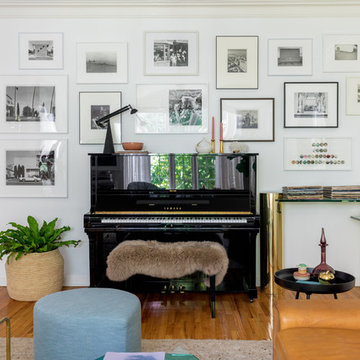
Kyle Ortiz
Design ideas for a classic games room in Los Angeles with a music area, white walls, medium hardwood flooring and brown floors.
Design ideas for a classic games room in Los Angeles with a music area, white walls, medium hardwood flooring and brown floors.
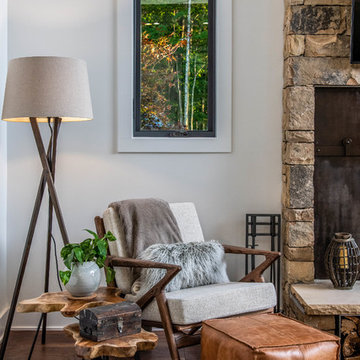
This is an example of a medium sized contemporary open plan living room in Other with white walls, dark hardwood flooring, a standard fireplace, a stone fireplace surround, a wall mounted tv, brown floors and feature lighting.
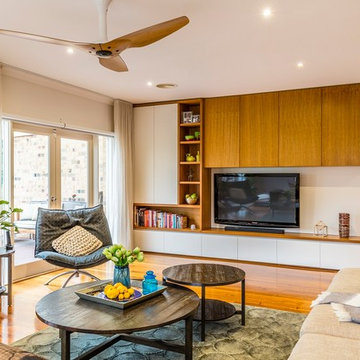
Floor to ceiling entertainment and storage unit fitted between window and doorway. Open section for television and sound bar with cable access to four cupboards below. AV equipment and subwoofer housed in cupboards below with cable management and ventilation throughout. Double drawers to left hand side below top. Two long general storage cupboards and display shelving tower to left hand side above top. Four general storage cupboards stepped back and floating above TV section with adjustable shelves throughout.
Size: 4m wide x 2.7m high x 0.5m deep
Materials: Stained Victorian Ash with 30% clear satin lacquer finish. Painted Dulux White Cloak 1/4 strength with 30% gloss finish.

Richard Leo Johnson
Wall & Trim Color: Sherwin Williams - Extra White 7006
Chairs: CR Laine - Brooklyn Swivel Chair w/ Lenno-Indigo linen fabric
Pillows: Schumacher, Miles Reed - Celadon
Side Table: Farmhouse Pottery, Vermont Wood Stump - 18" White
Coffee Table: Vintage
Seagrass Rug & Runner: Design Materials Inc., Hilo w/ basket-weave linen trim in Mocha
Ladder: Asher + Rye, TineKHome
Throw Blanket: Asher + Rye, Distant Echo
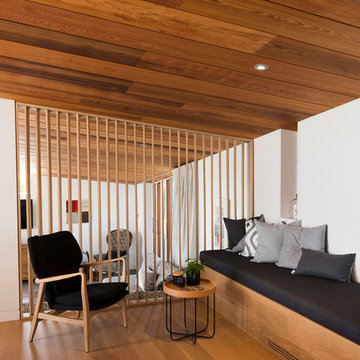
Helen Bankers
Inspiration for a large contemporary open plan games room in Other with white walls, light hardwood flooring and brown floors.
Inspiration for a large contemporary open plan games room in Other with white walls, light hardwood flooring and brown floors.
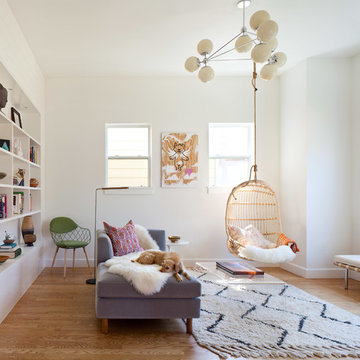
Emily Minton Redfield
Design ideas for a medium sized country enclosed games room in Denver with white walls, medium hardwood flooring, no fireplace, no tv and brown floors.
Design ideas for a medium sized country enclosed games room in Denver with white walls, medium hardwood flooring, no fireplace, no tv and brown floors.
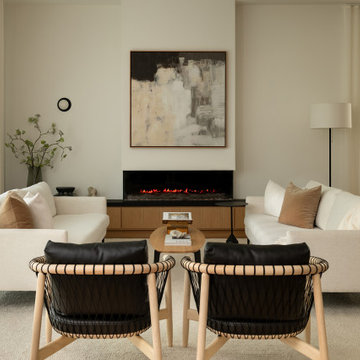
A Minimal Palette
Inspired by Scandinavian design we created warm modern living spaces with a minimal palette of warm white oak, cream, black, and camel leather. The show stopping Geiger Crosshatch chairs act as two large pieces of sculptural art and are as comfortable as they are beautiful. The end result are minimal and comfortable living spaces that are the epitome of quite luxury.
SCOPE OF SERVICES
Interior Architecture & Design, Project Management, Custom Millwork and Built-In Design and Elevation DrawingsSpace Planning, Furniture, Lighting, Window Treatments, Textiles, and Decor Sourcing and Procurement, Art Curation, and final Styling to deliver a fully realized space.
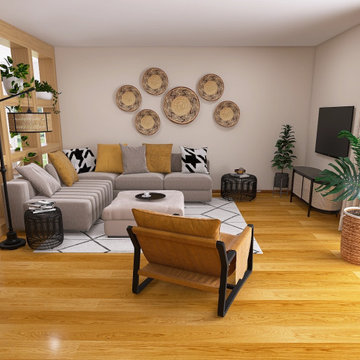
Photo of an expansive rural open plan living room in Leipzig with white walls, medium hardwood flooring, a wood burning stove, brown floors, wallpapered walls and a wall mounted tv.
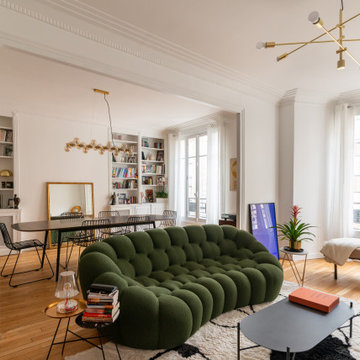
This is an example of a contemporary living room in Marseille with white walls, medium hardwood flooring and brown floors.

Creating an intimate space, when the great room flows to the dining room and kitchen, is felt in the coziness of the details that define each room. The transitional background is layered with furnishing stylings that lean to traditional, with a comfortable elegance. The blue and cream palette is derived from the rug, and blue is brought up to the window drapery to focus and frame the view to exterior. A wood coffee table reflects the caramel ceiling beams, and darker leather ottoman provides contrast and offers durability. Ceiling heights are lowered by perimeter soffits which allow for beams to define the space, and also conceal an automated shade to control the level of natural light. The floor lamp and tree provide additional verticality to ground and define the space from the nearby dining room and kitchen.
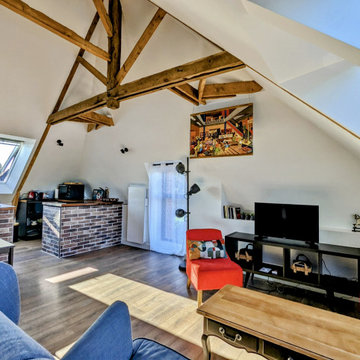
Projet de réhabilitation d’une ancienne boulangerie dans un bâtiment datant du 18-19ème siècle, classé bâtiment remarquable. Au rez de chaussée se trouve un appartement style loft-atelier. Dans les combles, création d’un petit appartement.
Cet ancien grenier a dû être totalement repensé pour accueillir un appartement fonctionnel et lumineux tout en mettant en valeur la magnifique charpente.

Design ideas for an eclectic living room in Paris with white walls, medium hardwood flooring, a wood burning stove, no tv and brown floors.

Open concept living space in warm, Scandinavian-style Texas home. Designed by Anna Kidd.
Design ideas for a scandi living room in Austin with white walls, medium hardwood flooring, a standard fireplace, brown floors, exposed beams and a vaulted ceiling.
Design ideas for a scandi living room in Austin with white walls, medium hardwood flooring, a standard fireplace, brown floors, exposed beams and a vaulted ceiling.
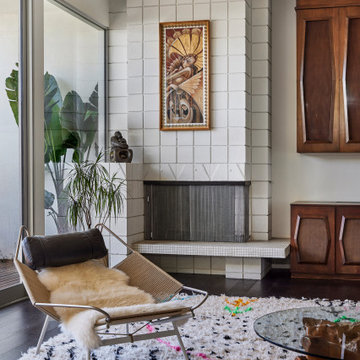
Vignette of this living room featuring the opulence of rich colors, a wood burning fireplace constructed of shadow blocks and mosaic tiles, connection to large balcony overlooking the city (at left), cabinetry design obscuring a large television and audio system, clerestory windows and fabulous furniture including a Flag Halyard Lounge Chair with Black Leather and Icelandic Sheepskin by Hans Wagner
-vintage 1970s Glass coffee table with natural Redwood stump base
-Beni Ourain Moroccan Rug
-custom modular sofa by Live Design in blue fabric
-wood cut painting at fireplace “Harvest” 2009 by unknown
Living Space with White Walls and Brown Floors Ideas and Designs
3



