Neutral Palettes Living Space with White Walls Ideas and Designs
Refine by:
Budget
Sort by:Popular Today
1 - 20 of 2,640 photos
Item 1 of 3

Winner of the 2018 Tour of Homes Best Remodel, this whole house re-design of a 1963 Bennet & Johnson mid-century raised ranch home is a beautiful example of the magic we can weave through the application of more sustainable modern design principles to existing spaces.
We worked closely with our client on extensive updates to create a modernized MCM gem.
Extensive alterations include:
- a completely redesigned floor plan to promote a more intuitive flow throughout
- vaulted the ceilings over the great room to create an amazing entrance and feeling of inspired openness
- redesigned entry and driveway to be more inviting and welcoming as well as to experientially set the mid-century modern stage
- the removal of a visually disruptive load bearing central wall and chimney system that formerly partitioned the homes’ entry, dining, kitchen and living rooms from each other
- added clerestory windows above the new kitchen to accentuate the new vaulted ceiling line and create a greater visual continuation of indoor to outdoor space
- drastically increased the access to natural light by increasing window sizes and opening up the floor plan
- placed natural wood elements throughout to provide a calming palette and cohesive Pacific Northwest feel
- incorporated Universal Design principles to make the home Aging In Place ready with wide hallways and accessible spaces, including single-floor living if needed
- moved and completely redesigned the stairway to work for the home’s occupants and be a part of the cohesive design aesthetic
- mixed custom tile layouts with more traditional tiling to create fun and playful visual experiences
- custom designed and sourced MCM specific elements such as the entry screen, cabinetry and lighting
- development of the downstairs for potential future use by an assisted living caretaker
- energy efficiency upgrades seamlessly woven in with much improved insulation, ductless mini splits and solar gain

Great Room
Design ideas for an expansive industrial living room in Chicago with white walls.
Design ideas for an expansive industrial living room in Chicago with white walls.
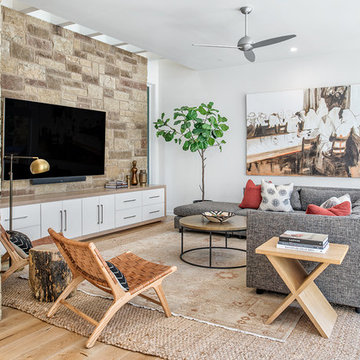
Merrick Ales
brown area rugs, large artwork, Artwork & Prints, light wood floors, stone wall, recessed lighting, stonework,
Bohemian formal open plan living room in Austin with white walls, light hardwood flooring, a wall mounted tv and brown floors.
Bohemian formal open plan living room in Austin with white walls, light hardwood flooring, a wall mounted tv and brown floors.
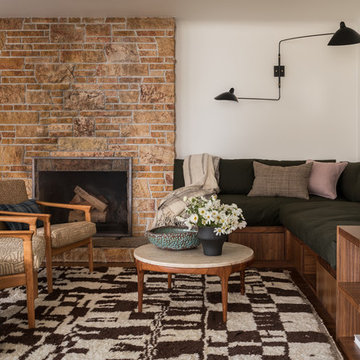
Haris Kenjar
Design ideas for a retro living room in Seattle with white walls, medium hardwood flooring, a standard fireplace, a stone fireplace surround and brown floors.
Design ideas for a retro living room in Seattle with white walls, medium hardwood flooring, a standard fireplace, a stone fireplace surround and brown floors.

Inspiration for a beach style open plan living room in Santa Barbara with white walls, light hardwood flooring and a ribbon fireplace.

Spacecrafting
This is an example of a rural games room in Minneapolis with white walls, medium hardwood flooring, a standard fireplace, a tiled fireplace surround, a wall mounted tv and brown floors.
This is an example of a rural games room in Minneapolis with white walls, medium hardwood flooring, a standard fireplace, a tiled fireplace surround, a wall mounted tv and brown floors.
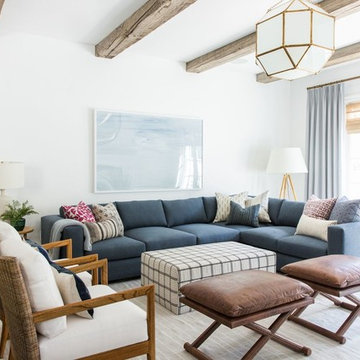
Shop the Look, See the Photo Tour here: https://www.studio-mcgee.com/studioblog/2018/4/3/calabasas-remodel-living-room-reveal?rq=Calabasas%20Remodel
Watch the Webisode: https://www.studio-mcgee.com/studioblog/2018/4/3/calabasas-remodel-living-room-2-webisode?rq=Calabasas%20Remodel
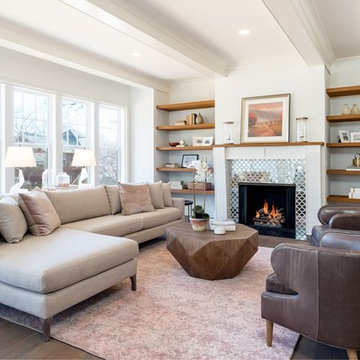
Design ideas for a traditional living room in Charlotte with white walls, dark hardwood flooring, a standard fireplace, a tiled fireplace surround, no tv, brown floors and feature lighting.
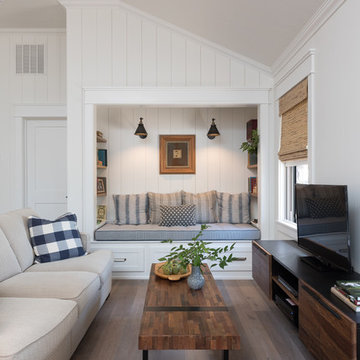
Photo of a medium sized rural open plan games room in Other with white walls, medium hardwood flooring, no fireplace, a freestanding tv and brown floors.

INT2 architecture
Photo of a large scandinavian open plan living room in Saint Petersburg with a reading nook, white walls, light hardwood flooring and grey floors.
Photo of a large scandinavian open plan living room in Saint Petersburg with a reading nook, white walls, light hardwood flooring and grey floors.
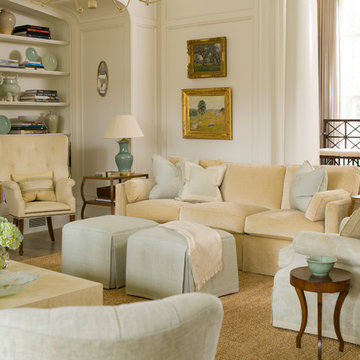
Photo of a traditional open plan living room in Charlotte with a reading nook and white walls.
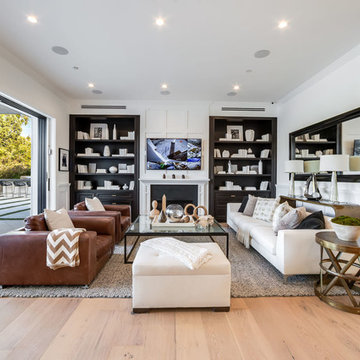
Photo of a traditional living room in Los Angeles with white walls, medium hardwood flooring, a standard fireplace, a wall mounted tv and brown floors.
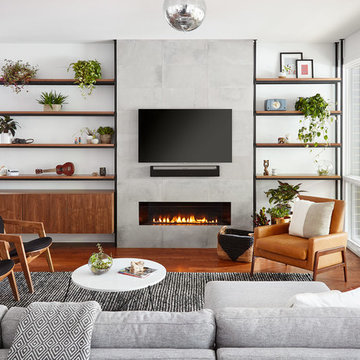
Inspiration for a contemporary living room in Chicago with white walls, medium hardwood flooring, a ribbon fireplace, a tiled fireplace surround, a wall mounted tv and brown floors.
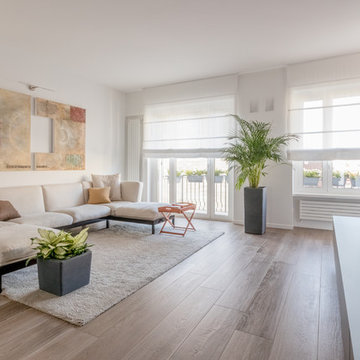
maurizio sala
Contemporary open plan living room in Milan with white walls, medium hardwood flooring, a wall mounted tv and brown floors.
Contemporary open plan living room in Milan with white walls, medium hardwood flooring, a wall mounted tv and brown floors.
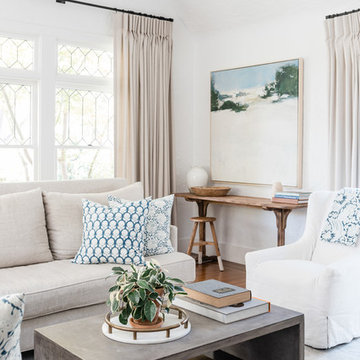
Design ideas for a classic living room in Sacramento with white walls, medium hardwood flooring and brown floors.

Arnona Oren
Medium sized contemporary open plan living room in San Francisco with white walls, no fireplace, no tv, brown floors and medium hardwood flooring.
Medium sized contemporary open plan living room in San Francisco with white walls, no fireplace, no tv, brown floors and medium hardwood flooring.
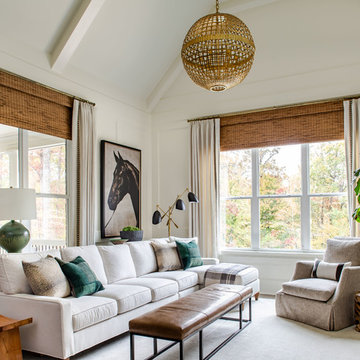
Jeff Herr
Photo of a traditional games room in Atlanta with white walls, medium hardwood flooring and brown floors.
Photo of a traditional games room in Atlanta with white walls, medium hardwood flooring and brown floors.
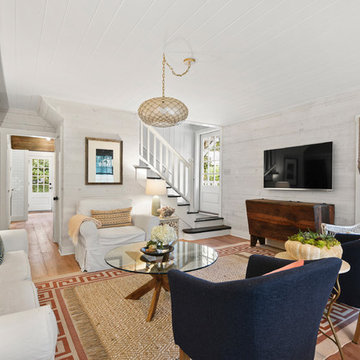
Inspiration for a coastal living room in Jacksonville with white walls, medium hardwood flooring, a wall mounted tv and brown floors.

A contemporary mountain home: Lounge Area, Photo by Eric Lucero Photography
Photo of a small contemporary living room in Denver with a metal fireplace surround, no tv, white walls, a ribbon fireplace and medium hardwood flooring.
Photo of a small contemporary living room in Denver with a metal fireplace surround, no tv, white walls, a ribbon fireplace and medium hardwood flooring.
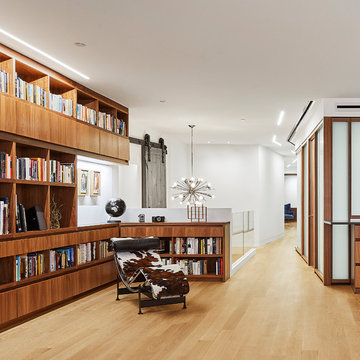
This 4,500-square-foot Soho Loft, a conjoined space on two floors of a converted Manhattan warehouse, was renovated and fitted with our custom cabinetry—making it a special project for us. We designed warm and sleek wood cabinetry and casework—lining the perimeter and opening up the rooms, allowing light and movement to flow freely deep into the space. The use of a translucent wall system and carefully designed lighting were key, highlighting the casework and accentuating its clean lines.
doublespace photography
Neutral Palettes Living Space with White Walls Ideas and Designs
1



