Living Space with Wood Walls Ideas and Designs
Refine by:
Budget
Sort by:Popular Today
1 - 20 of 32 photos
Item 1 of 3

This is an example of a large nautical open plan games room in Boston with brown walls, light hardwood flooring, a standard fireplace, a metal fireplace surround, a wall mounted tv, brown floors, exposed beams, wood walls and a feature wall.

Pineapple House produced a modern but charming interior wall pattern using horizontal planks with ¼” reveal in this home on the Intra Coastal Waterway. Designers incorporated energy efficient down lights and 1’” slotted linear air diffusers in new coffered and beamed wood ceilings. The designers use windows and doors that can remain open to circulate fresh air when the climate permits.
@ Daniel Newcomb Photography

This open floor plan family room for a family of four—two adults and two children was a dream to design. I wanted to create harmony and unity in the space bringing the outdoors in. My clients wanted a space that they could, lounge, watch TV, play board games and entertain guest in. They had two requests: one—comfortable and two—inviting. They are a family that loves sports and spending time with each other.
One of the challenges I tackled first was the 22 feet ceiling height and wall of windows. I decided to give this room a Contemporary Rustic Style. Using scale and proportion to identify the inadequacy between the height of the built-in and fireplace in comparison to the wall height was the next thing to tackle. Creating a focal point in the room created balance in the room. The addition of the reclaimed wood on the wall and furniture helped achieve harmony and unity between the elements in the room combined makes a balanced, harmonious complete space.
Bringing the outdoors in and using repetition of design elements like color throughout the room, texture in the accent pillows, rug, furniture and accessories and shape and form was how I achieved harmony. I gave my clients a space to entertain, lounge, and have fun in that reflected their lifestyle.
Photography by Haigwood Studios

Heather Ryan, Interior Designer H.Ryan Studio - Scottsdale, AZ www.hryanstudio.com
Inspiration for an expansive traditional open plan living room in Phoenix with a reading nook, medium hardwood flooring, a corner fireplace, beige floors, beige walls, a concealed tv and wood walls.
Inspiration for an expansive traditional open plan living room in Phoenix with a reading nook, medium hardwood flooring, a corner fireplace, beige floors, beige walls, a concealed tv and wood walls.

david marlowe
Photo of an expansive classic formal open plan living room in Albuquerque with beige walls, medium hardwood flooring, a standard fireplace, a stone fireplace surround, no tv, multi-coloured floors, a vaulted ceiling and wood walls.
Photo of an expansive classic formal open plan living room in Albuquerque with beige walls, medium hardwood flooring, a standard fireplace, a stone fireplace surround, no tv, multi-coloured floors, a vaulted ceiling and wood walls.

The lounge in the restaurant downstairs provides a cozy respite from the busy street. The directive from Rockwell Group was to make it feel like, "the inside of an old cigar box." We had planks milled for the walls with deep "V-grooves" and stained them a dusty brown. We bought Dwell Studios leather arm chairs, and Hans Wegner styled chairs to flank the 2 tree trunk tables. The rug is from ABC carpet, and is an over-dyed lavender oriental rug. The theme of browns, greys and pale purples prevails. Photo by Meredith Heuer.
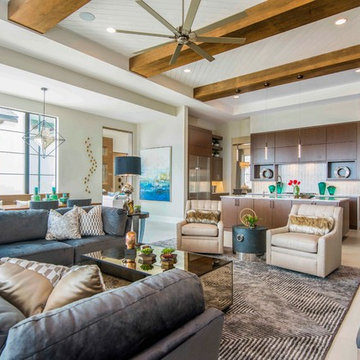
The family room is the heart of the home; from banquette nook seating, to the custom entertainment wall, which replicates the warm wenge finish of the kitchen, and features a full Cambria “Newport” back wall.
The ceiling detail, wood stained beams with chevron-pattern nickel-joint tonge& groove are designed from inside to outside, creating a continuous family-centric space.
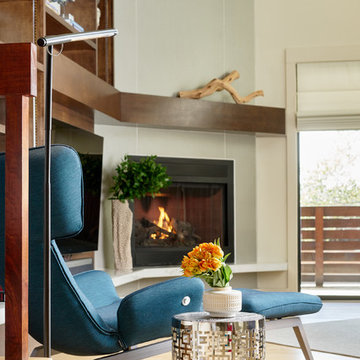
Photo of a modern open plan living room in Dallas with white walls, light hardwood flooring, a corner fireplace, a built-in media unit and wood walls.
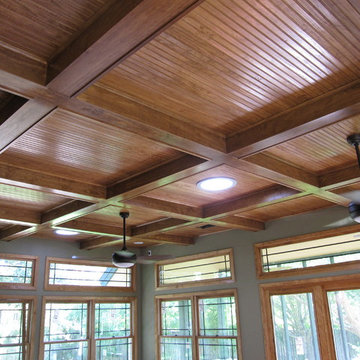
Large modern open plan living room in Austin with a wood ceiling and wood walls.
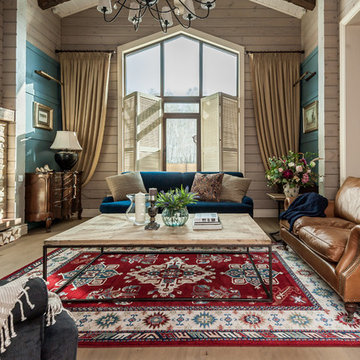
Гостиная в стиле английский кантри. Диван из натуральной кожи, Home Concept, столик, Ralph Lauren Home, ковер с узором, большое окно, ставни на окне, портьеры.

Spacecrafting Photography
Design ideas for a medium sized coastal enclosed games room in Minneapolis with a reading nook, a standard fireplace, grey walls, carpet, a stacked stone fireplace surround, no tv, brown floors, a wood ceiling, wood walls and a feature wall.
Design ideas for a medium sized coastal enclosed games room in Minneapolis with a reading nook, a standard fireplace, grey walls, carpet, a stacked stone fireplace surround, no tv, brown floors, a wood ceiling, wood walls and a feature wall.
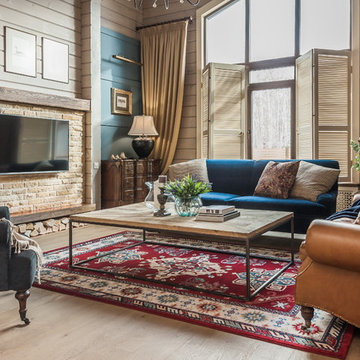
Гостиная кантри. Синий диван и столик, Ralph Lauren Home. Большие окна комнаты выходят в сад. Ковер, ТВ на стене, стена отделка камнем, ставни на окне, портьеры.
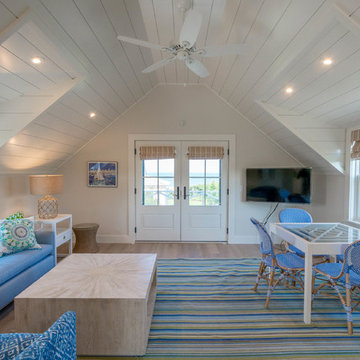
Photo of a beach style living room feature wall in Boston with brown walls, light hardwood flooring, a standard fireplace, a metal fireplace surround, a wall mounted tv, brown floors, exposed beams and wood walls.
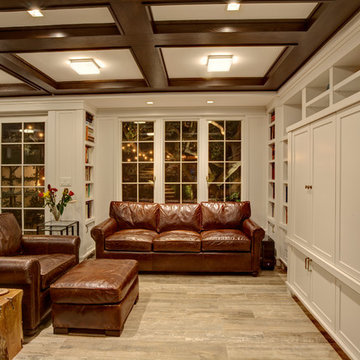
Family room with large windows to rear garden. Built-in entertainment cabinet contains all of the electronic equipment and computer printer. All lighting is LED and energy efficient.
Mitch Shenker Photography

This open floor plan family room for a family of four—two adults and two children was a dream to design. I wanted to create harmony and unity in the space bringing the outdoors in. My clients wanted a space that they could, lounge, watch TV, play board games and entertain guest in. They had two requests: one—comfortable and two—inviting. They are a family that loves sports and spending time with each other.
One of the challenges I tackled first was the 22 feet ceiling height and wall of windows. I decided to give this room a Contemporary Rustic Style. Using scale and proportion to identify the inadequacy between the height of the built-in and fireplace in comparison to the wall height was the next thing to tackle. Creating a focal point in the room created balance in the room. The addition of the reclaimed wood on the wall and furniture helped achieve harmony and unity between the elements in the room combined makes a balanced, harmonious complete space.
Bringing the outdoors in and using repetition of design elements like color throughout the room, texture in the accent pillows, rug, furniture and accessories and shape and form was how I achieved harmony. I gave my clients a space to entertain, lounge, and have fun in that reflected their lifestyle.
Photography by Haigwood Studios
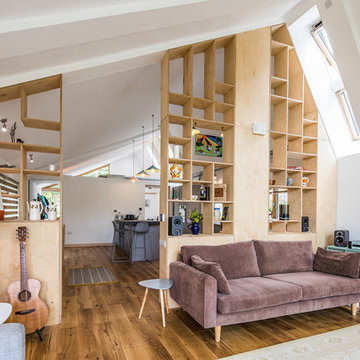
Open plan living with plywood floor-to-ceiling feature storage wall. Rooflights provide great light into the space
Small contemporary open plan living room in Other with white walls, medium hardwood flooring, a freestanding tv, brown floors, a reading nook, a vaulted ceiling, wood walls and feature lighting.
Small contemporary open plan living room in Other with white walls, medium hardwood flooring, a freestanding tv, brown floors, a reading nook, a vaulted ceiling, wood walls and feature lighting.
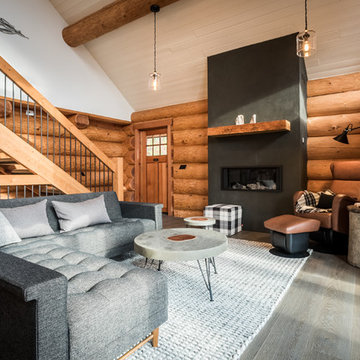
Inspiration for a large rustic open plan living room in Vancouver with medium hardwood flooring, a plastered fireplace surround, grey floors, exposed beams and wood walls.
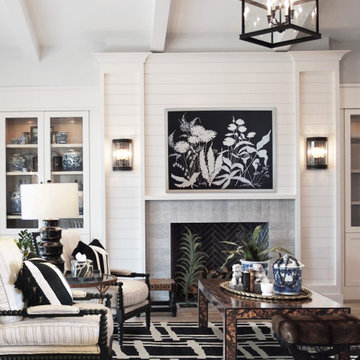
Heather Ryan, Interior Designer H.Ryan Studio - Scottsdale, AZ www.hryanstudio.com
This is an example of an expansive eclectic open plan games room with a reading nook, white walls, medium hardwood flooring, a standard fireplace, a tiled fireplace surround, a wall mounted tv, brown floors and wood walls.
This is an example of an expansive eclectic open plan games room with a reading nook, white walls, medium hardwood flooring, a standard fireplace, a tiled fireplace surround, a wall mounted tv, brown floors and wood walls.
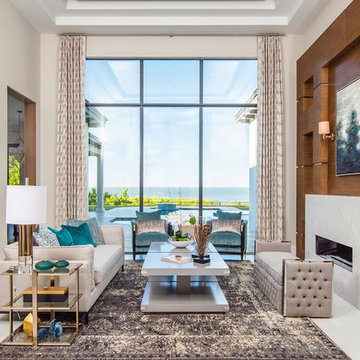
The showstopping living area features a modern ‘block’ built-in, veneered in white oak, with backlit mirror panels, and Cambria “Torquay” solid surface, surrounding a 48” linear ventless firebox.
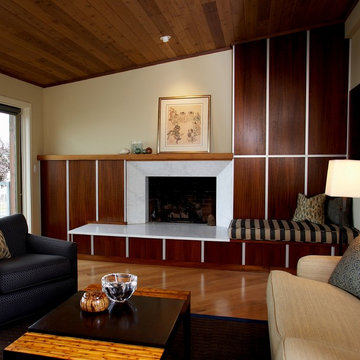
Living room. Photography by Ian Gleadle.
Design ideas for a medium sized contemporary open plan living room in Seattle with medium hardwood flooring, a standard fireplace, a stone fireplace surround, brown floors, a wood ceiling and wood walls.
Design ideas for a medium sized contemporary open plan living room in Seattle with medium hardwood flooring, a standard fireplace, a stone fireplace surround, brown floors, a wood ceiling and wood walls.
Living Space with Wood Walls Ideas and Designs
1



