Look-out Basement with a Drop Ceiling Ideas and Designs
Refine by:
Budget
Sort by:Popular Today
1 - 20 of 28 photos
Item 1 of 3

Photo of a large modern look-out basement in Other with a home cinema, black walls, vinyl flooring, a standard fireplace, a metal fireplace surround, a drop ceiling and panelled walls.

Inspiration for an expansive modern look-out basement in Los Angeles with a home cinema, white walls, light hardwood flooring, beige floors, a drop ceiling, wallpapered walls and a feature wall.
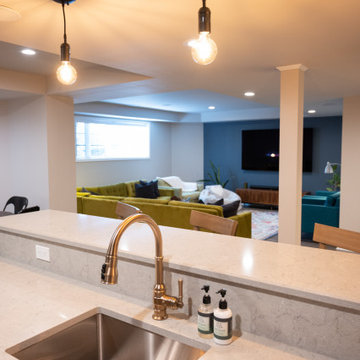
Photo of a large traditional look-out basement in Detroit with a home bar, vinyl flooring, brown floors and a drop ceiling.
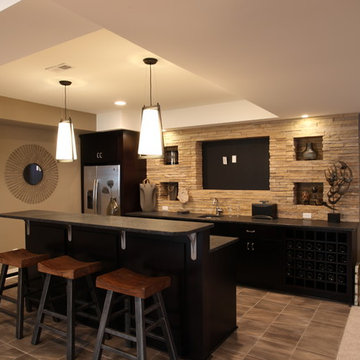
Inspiration for a classic look-out basement in Columbus with a home bar, grey walls, carpet, grey floors and a drop ceiling.
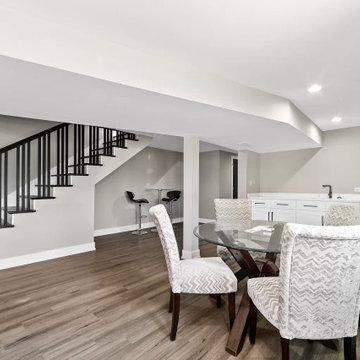
Inspiration for a large contemporary look-out basement in Chicago with a game room, a home bar, a home cinema, white walls, medium hardwood flooring, brown floors and a drop ceiling.
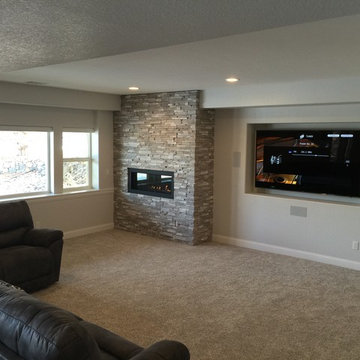
This is an example of a medium sized classic look-out basement in Denver with brown walls, carpet, a home cinema, a ribbon fireplace, a stacked stone fireplace surround, beige floors and a drop ceiling.
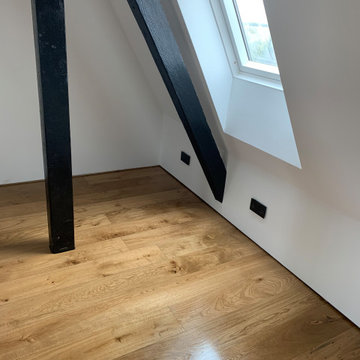
Engineered 180 x 20 European Oak plus 1 coat of Barley & 1 coat of clear Osmo hardwax oil.
Fitted in Walkern
Image 4/5
Design ideas for a large modern look-out basement in Hertfordshire with white walls, medium hardwood flooring, brown floors and a drop ceiling.
Design ideas for a large modern look-out basement in Hertfordshire with white walls, medium hardwood flooring, brown floors and a drop ceiling.
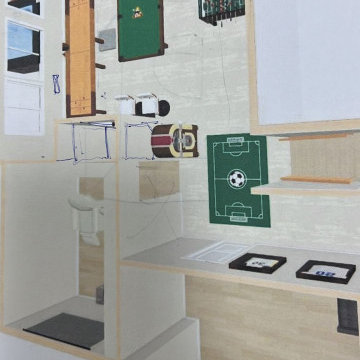
Two-story Addition Project
Basement Extention
Screen Porch
Cantina and Mexican Style Tiling
Photo of a medium sized traditional look-out basement in DC Metro with a home cinema, black walls, vinyl flooring, a standard fireplace, a concrete fireplace surround, grey floors, a drop ceiling and panelled walls.
Photo of a medium sized traditional look-out basement in DC Metro with a home cinema, black walls, vinyl flooring, a standard fireplace, a concrete fireplace surround, grey floors, a drop ceiling and panelled walls.
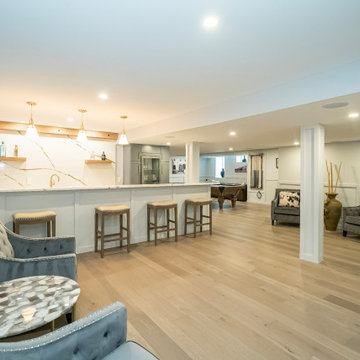
This is an example of a large classic look-out basement in St Louis with white walls, vinyl flooring, brown floors, a drop ceiling and wainscoting.
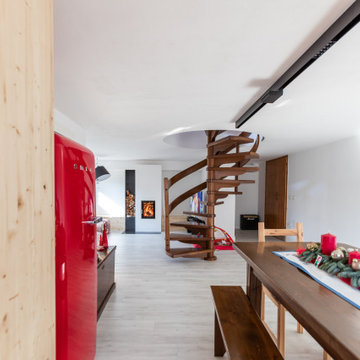
rinnovo di uno spazio anni ottanta, basato sulla ricerca della massima quantità di luce naturale e di valorizzazione degli elementi in legno presenti. Il bianco e accenti di colore, contribuiscono a rendere frizzante l'ambiente. Il camino massivo dona calore agli spazi sia visivamente che termicamente.
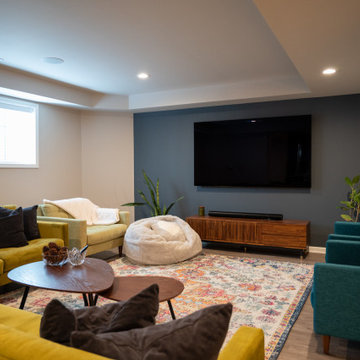
Inspiration for a large traditional look-out basement in Detroit with a home bar, vinyl flooring, brown floors and a drop ceiling.
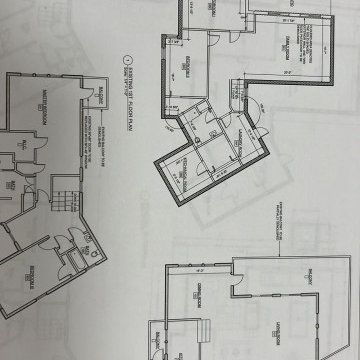
Two-story Addition Project
Basement Extention
Screen Porch
Cantina and Mexican Style Tiling
Design ideas for a medium sized traditional look-out basement in DC Metro with a home cinema, black walls, vinyl flooring, a standard fireplace, a concrete fireplace surround, grey floors, a drop ceiling and panelled walls.
Design ideas for a medium sized traditional look-out basement in DC Metro with a home cinema, black walls, vinyl flooring, a standard fireplace, a concrete fireplace surround, grey floors, a drop ceiling and panelled walls.
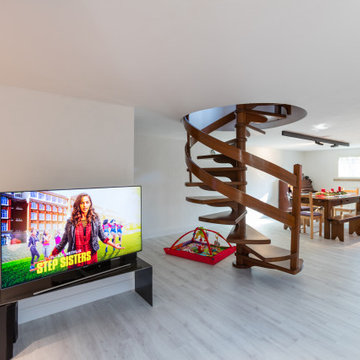
rinnovo di uno spazio anni ottanta, basato sulla ricerca della massima quantità di luce naturale e di valorizzazione degli elementi in legno presenti. Il bianco e accenti di colore, contribuiscono a rendere frizzante l'ambiente. Il camino massivo dona calore agli spazi sia visivamente che termicamente.
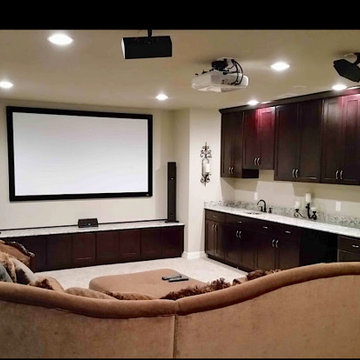
Inspiration for a large retro look-out basement in Other with a home cinema, beige walls, carpet, beige floors and a drop ceiling.

24'x24' clear span recroom with 9'-6" ceiling
Large modern look-out basement in Chicago with a home cinema, white walls, vinyl flooring, a standard fireplace, a brick fireplace surround, a drop ceiling and beige floors.
Large modern look-out basement in Chicago with a home cinema, white walls, vinyl flooring, a standard fireplace, a brick fireplace surround, a drop ceiling and beige floors.
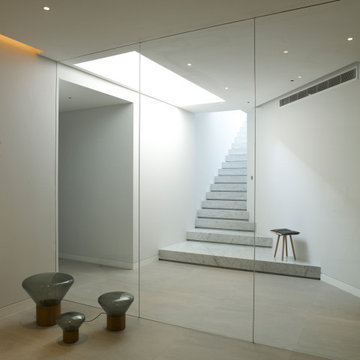
Remodel of a 100sqm house and gardens in Hampstead Garden Suburb area
This is an example of a large contemporary look-out basement in London with a game room, white walls, porcelain flooring, beige floors and a drop ceiling.
This is an example of a large contemporary look-out basement in London with a game room, white walls, porcelain flooring, beige floors and a drop ceiling.

Design ideas for a large modern look-out basement in Other with a home bar, white walls, vinyl flooring and a drop ceiling.
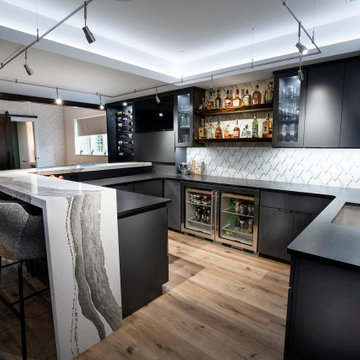
This is an example of a large modern look-out basement in Other with a home bar, white walls, vinyl flooring and a drop ceiling.

Design ideas for an expansive modern look-out basement in Los Angeles with a home cinema, white walls, light hardwood flooring, beige floors, a drop ceiling, wallpapered walls and a feature wall.

Inspiration for a large modern look-out basement in Other with a home cinema, black walls, vinyl flooring, a standard fireplace and a drop ceiling.
Look-out Basement with a Drop Ceiling Ideas and Designs
1