Look-out Basement with All Types of Ceiling Ideas and Designs
Refine by:
Budget
Sort by:Popular Today
21 - 40 of 154 photos
Item 1 of 3
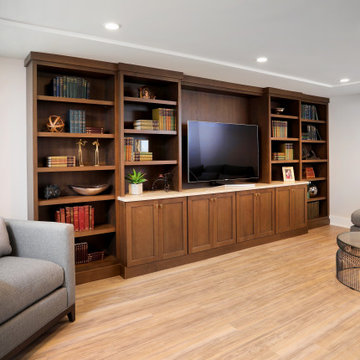
This traditionally styled entertainment area in the lower level is adjacent to the luxurious laundry room. Beautiful built in cabinetry with warm finishes and ample storage.

This LVP driftwood-inspired design balances overcast grey hues with subtle taupes. A smooth, calming style with a neutral undertone that works with all types of decor.The Modin Rigid luxury vinyl plank flooring collection is the new standard in resilient flooring. Modin Rigid offers true embossed-in-register texture, creating a surface that is convincing to the eye and to the touch; a low sheen level to ensure a natural look that wears well over time; four-sided enhanced bevels to more accurately emulate the look of real wood floors; wider and longer waterproof planks; an industry-leading wear layer; and a pre-attached underlayment.
The Modin Rigid luxury vinyl plank flooring collection is the new standard in resilient flooring. Modin Rigid offers true embossed-in-register texture, creating a surface that is convincing to the eye and to the touch; a low sheen level to ensure a natural look that wears well over time; four-sided enhanced bevels to more accurately emulate the look of real wood floors; wider and longer waterproof planks; an industry-leading wear layer; and a pre-attached underlayment.
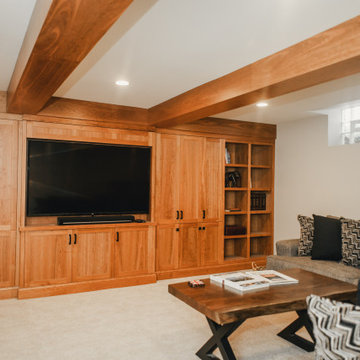
Exposed beams tie into built-in media wall with black handles.
Photo of a medium sized traditional look-out basement in Minneapolis with beige walls, carpet, no fireplace, beige floors and exposed beams.
Photo of a medium sized traditional look-out basement in Minneapolis with beige walls, carpet, no fireplace, beige floors and exposed beams.
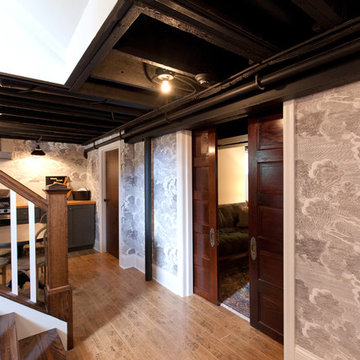
The exposed black ceilings add contrast to this basement space and really give it that modern farmhouse feel.
Meyer Design
Photos: Jody Kmetz
Photo of a medium sized farmhouse look-out basement in Chicago with grey walls, light hardwood flooring, brown floors, a home bar, exposed beams and wallpapered walls.
Photo of a medium sized farmhouse look-out basement in Chicago with grey walls, light hardwood flooring, brown floors, a home bar, exposed beams and wallpapered walls.

A traditional fireplace was updated with a custom-designed surround, custom-designed builtins, and elevated finishes paired with high-end lighting.
Photo of a medium sized classic look-out basement in Chicago with a game room, beige walls, carpet, a standard fireplace, a brick fireplace surround, beige floors, a wood ceiling and wainscoting.
Photo of a medium sized classic look-out basement in Chicago with a game room, beige walls, carpet, a standard fireplace, a brick fireplace surround, beige floors, a wood ceiling and wainscoting.

Design ideas for a medium sized industrial look-out basement in Philadelphia with white walls, laminate floors, a standard fireplace, a wooden fireplace surround, brown floors and exposed beams.
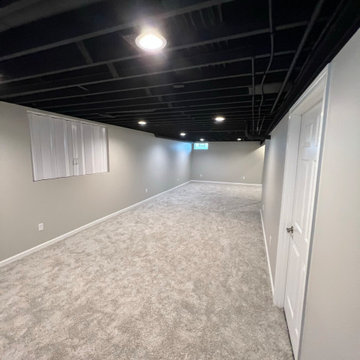
Inspiration for a modern look-out basement in Cleveland with grey walls, carpet, grey floors and exposed beams.

Photo of a large modern look-out basement in Other with a home cinema, black walls, vinyl flooring, a standard fireplace, a metal fireplace surround, a drop ceiling and panelled walls.
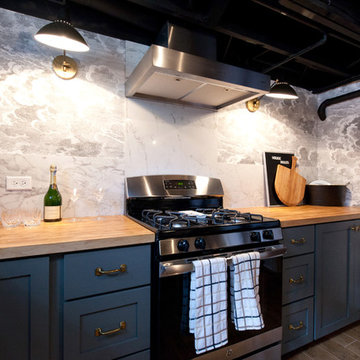
Beautifully renovated basement kitchen with exposed black ceilings, butcher block counters, and grey cabinets.
Meyer Design
Photos: Jody Kmetz
Medium sized country look-out basement in Chicago with grey walls, light hardwood flooring, brown floors, a home bar, exposed beams and wallpapered walls.
Medium sized country look-out basement in Chicago with grey walls, light hardwood flooring, brown floors, a home bar, exposed beams and wallpapered walls.

Inspiration for a medium sized urban look-out basement in Philadelphia with white walls, laminate floors, a standard fireplace, a wooden fireplace surround, brown floors and exposed beams.
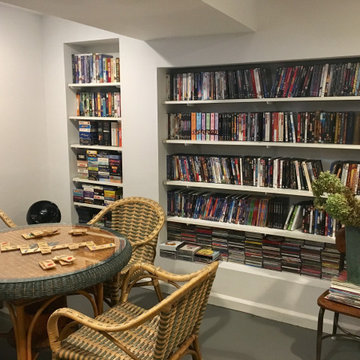
Imagine your home, totally organized! Find videos, DVDs, easily within reach and in alphabetical order in this Media/Game Room.
This is an example of a small bohemian look-out basement in New York with a home cinema, white walls, concrete flooring, grey floors and exposed beams.
This is an example of a small bohemian look-out basement in New York with a home cinema, white walls, concrete flooring, grey floors and exposed beams.
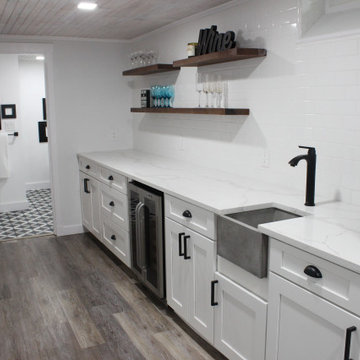
Who wouldn't love their very own wet bar complete with farmhouse sink, open shelving, and Quartz counters? Well, these lucky homeowners got just that along with a wine cellar designed specifically for wine storage and sipping. Not only that but the dingy Oregon basement bathroom was completely revamped as well using a black and white color palette. The clients wanted the wet bar to be as light and bright as possible. This was achieved by keeping everything clean and white. The ceiling adds an element of interest with the white washed wood. The completed project is really stunning.
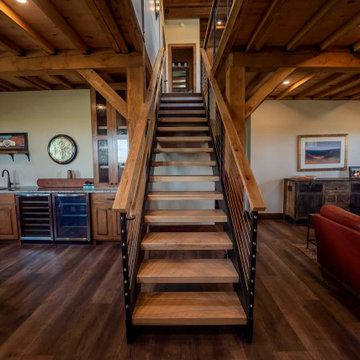
Basement in post and beam home with mini bar and living room
Photo of a medium sized rustic look-out basement with beige walls, dark hardwood flooring, brown floors, exposed beams, wood walls and a home bar.
Photo of a medium sized rustic look-out basement with beige walls, dark hardwood flooring, brown floors, exposed beams, wood walls and a home bar.
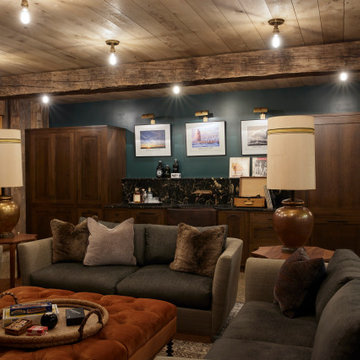
Lower Level bar and movie room.
Photo of a bohemian look-out basement in Other with concrete flooring, a wood ceiling and wood walls.
Photo of a bohemian look-out basement in Other with concrete flooring, a wood ceiling and wood walls.
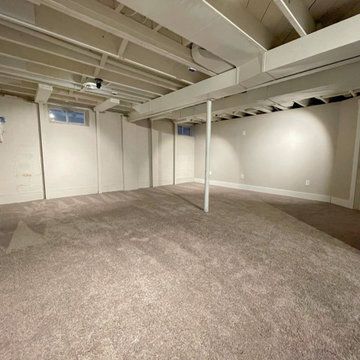
The photo showcases a newly renovated basement that has been transformed from a damp and potentially hazardous space into a warm and inviting living area. The renovation process began with water-proofing the basement to prevent any future water damage. The space was then updated with gray carpet, providing a comfortable and stylish flooring option. The addition of new framing and drywall gives the basement a fresh and modern look, while also providing improved insulation and soundproofing. The renovation has effectively maximized the basement's potential, making it a functional and attractive living space. The combination of form and function in this renovation make it a standout addition to the home.

Design ideas for an expansive modern look-out basement in Los Angeles with a home cinema, white walls, light hardwood flooring, beige floors, a drop ceiling, wallpapered walls and a feature wall.

This renovated basement is now a beautiful and functional space that boasts many impressive features. Concealed beams offer a clean and sleek look to the ceiling, while wood plank flooring provides warmth and texture to the room.
The basement has been transformed into an entertainment hub, with a bar area, gaming area/lounge, and a recreation room featuring built-in millwork, a projector, and a wall-mounted TV. An electric fireplace adds to the cozy ambiance, and sliding barn doors offer a touch of rustic charm to the space.
The lighting in the basement is another notable feature, with carefully placed fixtures that provide both ambiance and functionality. Overall, this renovated basement is the perfect space for relaxation, entertainment, and spending quality time with loved ones.
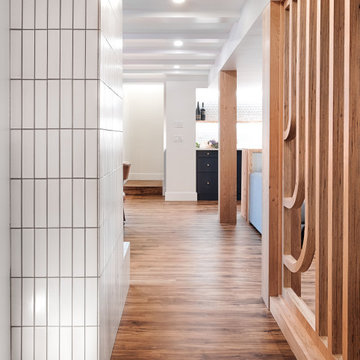
Design ideas for a medium sized classic look-out basement in Portland with a home bar, laminate floors, a tiled fireplace surround, brown floors and a coffered ceiling.
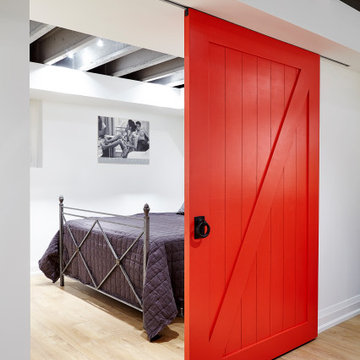
Photo of a small contemporary look-out basement in Toronto with white walls, laminate floors, white floors and exposed beams.
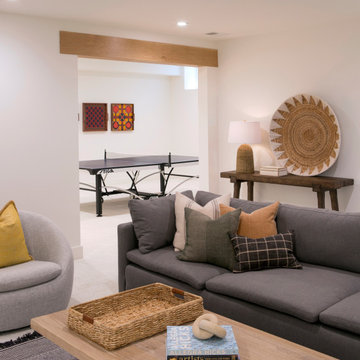
Basement finished to include game room, family room, shiplap wall treatment, sliding barn door and matching beam, new staircase, home gym, locker room and bathroom in addition to wine bar area.
Look-out Basement with All Types of Ceiling Ideas and Designs
2