Look-out Basement with Panelled Walls Ideas and Designs
Refine by:
Budget
Sort by:Popular Today
1 - 20 of 28 photos
Item 1 of 3

This basement remodel held special significance for an expectant young couple eager to adapt their home for a growing family. Facing the challenge of an open layout that lacked functionality, our team delivered a complete transformation.
The project's scope involved reframing the layout of the entire basement, installing plumbing for a new bathroom, modifying the stairs for code compliance, and adding an egress window to create a livable bedroom. The redesigned space now features a guest bedroom, a fully finished bathroom, a cozy living room, a practical laundry area, and private, separate office spaces. The primary objective was to create a harmonious, open flow while ensuring privacy—a vital aspect for the couple. The final result respects the original character of the house, while enhancing functionality for the evolving needs of the homeowners expanding family.

Photo of a large modern look-out basement in Other with a home cinema, black walls, vinyl flooring, a standard fireplace, a metal fireplace surround, a drop ceiling and panelled walls.

Beautiful renovated ranch with 3 bedrooms, 2 bathrooms and finished basement with bar and family room in Stamford CT staged by BA Staging & Interiors.
Open floor plan living and dining room features a wall of windows and stunning view into property and backyard pool.
The staging was was designed to match the charm of the home with the contemporary updates..
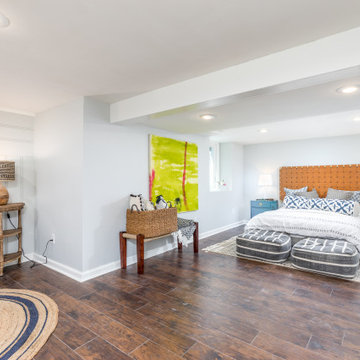
Inspiration for a look-out basement in Kansas City with grey walls, dark hardwood flooring, no fireplace, brown floors and panelled walls.
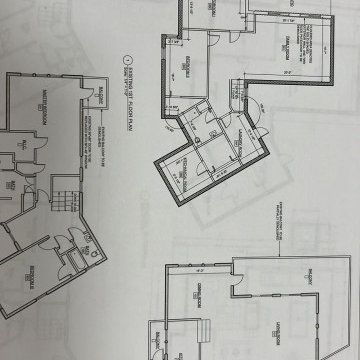
Two-story Addition Project
Basement Extention
Screen Porch
Cantina and Mexican Style Tiling
Design ideas for a medium sized traditional look-out basement in DC Metro with a home cinema, black walls, vinyl flooring, a standard fireplace, a concrete fireplace surround, grey floors, a drop ceiling and panelled walls.
Design ideas for a medium sized traditional look-out basement in DC Metro with a home cinema, black walls, vinyl flooring, a standard fireplace, a concrete fireplace surround, grey floors, a drop ceiling and panelled walls.
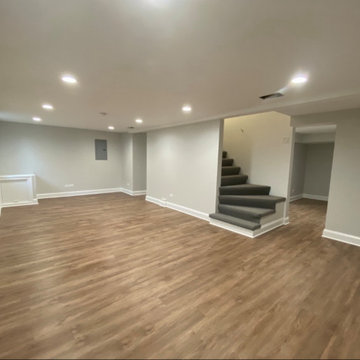
Design ideas for a small look-out basement in Chicago with grey walls, vinyl flooring, brown floors and panelled walls.
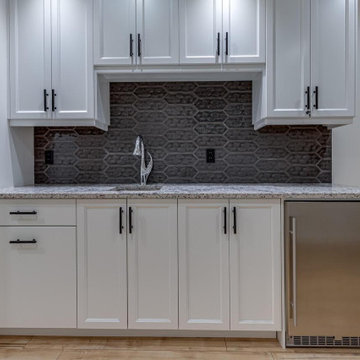
This is an example of a small country look-out basement in Other with white walls, light hardwood flooring, beige floors, panelled walls and a home bar.
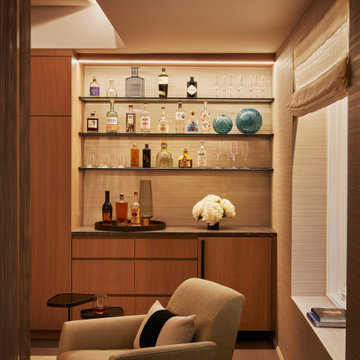
Amazing basement transformation with this custom designed golf room with upholstered walls and sheer drapery folds and a custom dry bar.
Design ideas for an expansive classic look-out basement in New York with blue walls, vinyl flooring, grey floors and panelled walls.
Design ideas for an expansive classic look-out basement in New York with blue walls, vinyl flooring, grey floors and panelled walls.

The lower level was updated to create a light and bright space, perfect for guests.
Expansive midcentury look-out basement in Portland with white walls, light hardwood flooring, brown floors and panelled walls.
Expansive midcentury look-out basement in Portland with white walls, light hardwood flooring, brown floors and panelled walls.
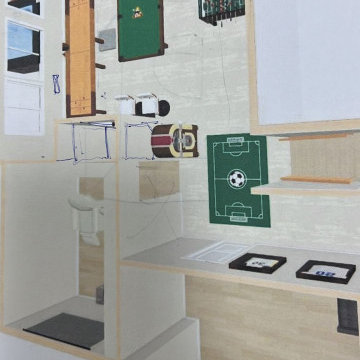
Two-story Addition Project
Basement Extention
Screen Porch
Cantina and Mexican Style Tiling
Photo of a medium sized traditional look-out basement in DC Metro with a home cinema, black walls, vinyl flooring, a standard fireplace, a concrete fireplace surround, grey floors, a drop ceiling and panelled walls.
Photo of a medium sized traditional look-out basement in DC Metro with a home cinema, black walls, vinyl flooring, a standard fireplace, a concrete fireplace surround, grey floors, a drop ceiling and panelled walls.
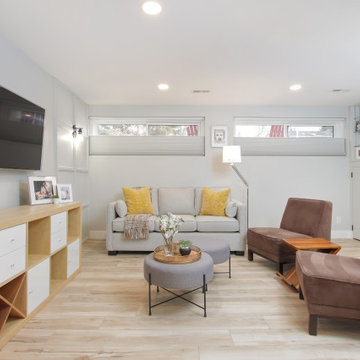
Living area
This is an example of a look-out basement in Edmonton with grey walls, vinyl flooring and panelled walls.
This is an example of a look-out basement in Edmonton with grey walls, vinyl flooring and panelled walls.
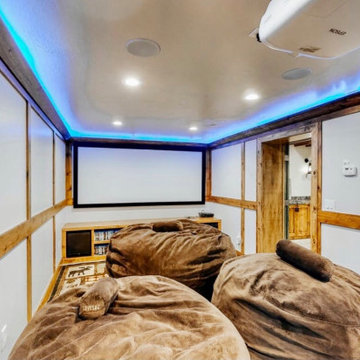
Small rustic look-out basement with a home cinema, white walls, carpet, brown floors and panelled walls.
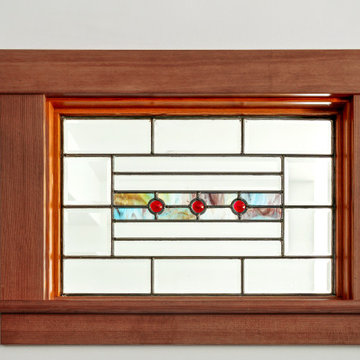
This basement remodel held special significance for an expectant young couple eager to adapt their home for a growing family. Facing the challenge of an open layout that lacked functionality, our team delivered a complete transformation.
The project's scope involved reframing the layout of the entire basement, installing plumbing for a new bathroom, modifying the stairs for code compliance, and adding an egress window to create a livable bedroom. The redesigned space now features a guest bedroom, a fully finished bathroom, a cozy living room, a practical laundry area, and private, separate office spaces. The primary objective was to create a harmonious, open flow while ensuring privacy—a vital aspect for the couple. The final result respects the original character of the house, while enhancing functionality for the evolving needs of the homeowners expanding family.

Beautiful renovated ranch with 3 bedrooms, 2 bathrooms and finished basement with bar and family room in Stamford CT staged by BA Staging & Interiors.
Open floor plan living and dining room features a wall of windows and stunning view into property and backyard pool.
The staging was was designed to match the charm of the home with the contemporary updates.
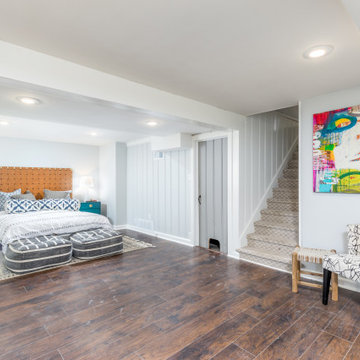
Photo of a look-out basement in Kansas City with grey walls, dark hardwood flooring, no fireplace, brown floors and panelled walls.
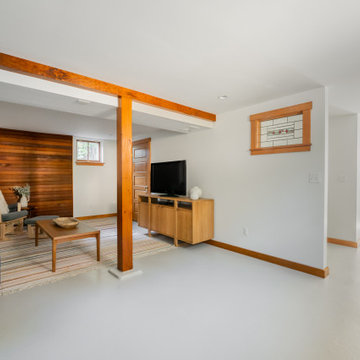
This basement remodel held special significance for an expectant young couple eager to adapt their home for a growing family. Facing the challenge of an open layout that lacked functionality, our team delivered a complete transformation.
The project's scope involved reframing the layout of the entire basement, installing plumbing for a new bathroom, modifying the stairs for code compliance, and adding an egress window to create a livable bedroom. The redesigned space now features a guest bedroom, a fully finished bathroom, a cozy living room, a practical laundry area, and private, separate office spaces. The primary objective was to create a harmonious, open flow while ensuring privacy—a vital aspect for the couple. The final result respects the original character of the house, while enhancing functionality for the evolving needs of the homeowners expanding family.
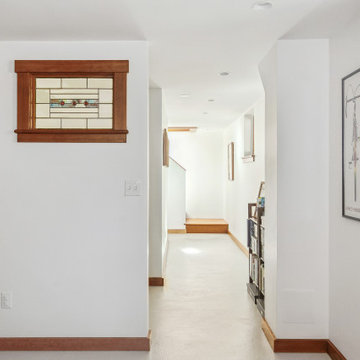
This basement remodel held special significance for an expectant young couple eager to adapt their home for a growing family. Facing the challenge of an open layout that lacked functionality, our team delivered a complete transformation.
The project's scope involved reframing the layout of the entire basement, installing plumbing for a new bathroom, modifying the stairs for code compliance, and adding an egress window to create a livable bedroom. The redesigned space now features a guest bedroom, a fully finished bathroom, a cozy living room, a practical laundry area, and private, separate office spaces. The primary objective was to create a harmonious, open flow while ensuring privacy—a vital aspect for the couple. The final result respects the original character of the house, while enhancing functionality for the evolving needs of the homeowners expanding family.
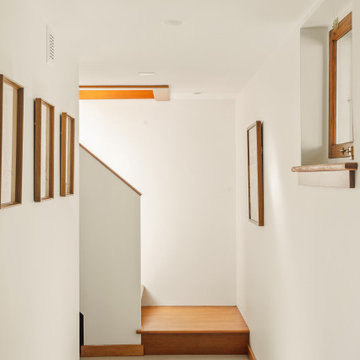
This basement remodel held special significance for an expectant young couple eager to adapt their home for a growing family. Facing the challenge of an open layout that lacked functionality, our team delivered a complete transformation.
The project's scope involved reframing the layout of the entire basement, installing plumbing for a new bathroom, modifying the stairs for code compliance, and adding an egress window to create a livable bedroom. The redesigned space now features a guest bedroom, a fully finished bathroom, a cozy living room, a practical laundry area, and private, separate office spaces. The primary objective was to create a harmonious, open flow while ensuring privacy—a vital aspect for the couple. The final result respects the original character of the house, while enhancing functionality for the evolving needs of the homeowners expanding family.

This basement remodel held special significance for an expectant young couple eager to adapt their home for a growing family. Facing the challenge of an open layout that lacked functionality, our team delivered a complete transformation.
The project's scope involved reframing the layout of the entire basement, installing plumbing for a new bathroom, modifying the stairs for code compliance, and adding an egress window to create a livable bedroom. The redesigned space now features a guest bedroom, a fully finished bathroom, a cozy living room, a practical laundry area, and private, separate office spaces. The primary objective was to create a harmonious, open flow while ensuring privacy—a vital aspect for the couple. The final result respects the original character of the house, while enhancing functionality for the evolving needs of the homeowners expanding family.
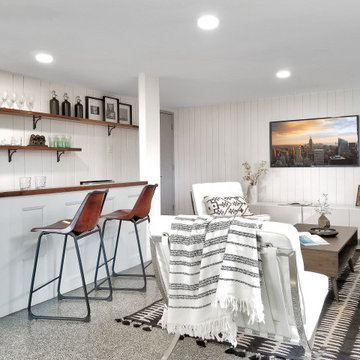
Beautiful renovated ranch with 3 bedrooms, 2 bathrooms and finished basement with bar and family room in Stamford CT staged by BA Staging & Interiors.
Open floor plan living and dining room features a wall of windows and stunning view into property and backyard pool.
The staging was was designed to match the charm of the home with the contemporary updates.
Look-out Basement with Panelled Walls Ideas and Designs
1