Look-out Basement with Wainscoting Ideas and Designs
Refine by:
Budget
Sort by:Popular Today
1 - 20 of 47 photos
Item 1 of 3

A traditional fireplace was updated with a custom-designed surround, custom-designed builtins, and elevated finishes paired with high-end lighting.
Photo of a medium sized classic look-out basement in Chicago with a game room, beige walls, carpet, a standard fireplace, a brick fireplace surround, beige floors, a wood ceiling and wainscoting.
Photo of a medium sized classic look-out basement in Chicago with a game room, beige walls, carpet, a standard fireplace, a brick fireplace surround, beige floors, a wood ceiling and wainscoting.

The family room area in this basement features a whitewashed brick fireplace with custom mantle surround, custom builtins with lots of storage and butcher block tops. Navy blue wallpaper and brass pop-over lights accent the fireplace wall. The elevated bar behind the sofa is perfect for added seating. Behind the elevated bar is an entertaining bar with navy cabinets, open shelving and quartz countertops.

Rustic Basement renovation to include a large kitchenette, knotty alder doors, and corrugated metal wainscoting. Stone fireplace surround.
Design ideas for a large rustic look-out basement in Denver with a home bar, beige walls, vinyl flooring, a wood burning stove, a stone fireplace surround, brown floors and wainscoting.
Design ideas for a large rustic look-out basement in Denver with a home bar, beige walls, vinyl flooring, a wood burning stove, a stone fireplace surround, brown floors and wainscoting.

Photo of a large traditional look-out basement in Kansas City with a home bar, green walls, dark hardwood flooring, a standard fireplace, a tiled fireplace surround, brown floors and wainscoting.
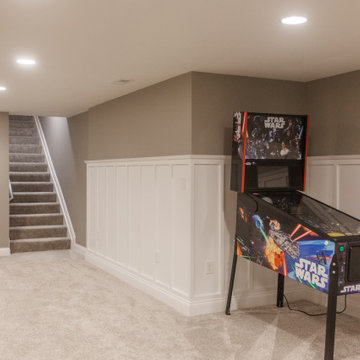
Large classic look-out basement in Cincinnati with a home cinema, beige walls, carpet, beige floors and wainscoting.
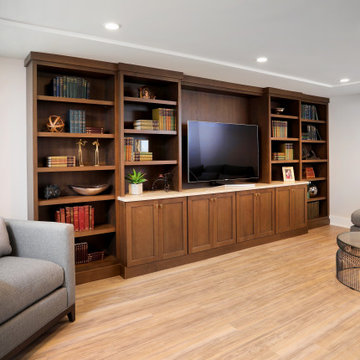
This traditionally styled entertainment area in the lower level is adjacent to the luxurious laundry room. Beautiful built in cabinetry with warm finishes and ample storage.

The family room area in this basement features a whitewashed brick fireplace with custom mantle surround, custom builtins with lots of storage and butcher block tops. Navy blue wallpaper and brass pop-over lights accent the fireplace wall. The elevated bar behind the sofa is perfect for added seating. Behind the elevated bar is an entertaining bar with navy cabinets, open shelving and quartz countertops.
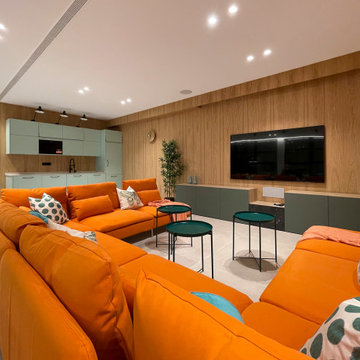
Este inmenso sótano cobró calidez forrando con madera de roble natural las paredes. De esta manera se absorve mejor el sonido de la pantalla de cine oculta en el techo. Al fondo, pusimos una cocina de apoyo para la sala de cine.
This huge basement gained warmth by lining the walls with natural oak wood. In this way, the sound of the hidden cinema screen in the ceiling is better absorbed. In the background, we put a support kitchen for the movie theater.
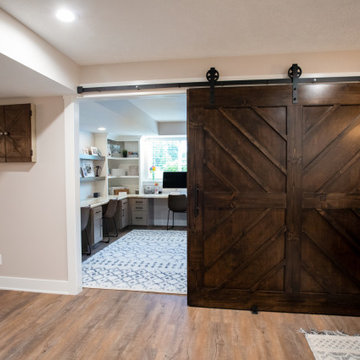
This is an example of a traditional look-out basement in Grand Rapids with vinyl flooring, brown floors and wainscoting.
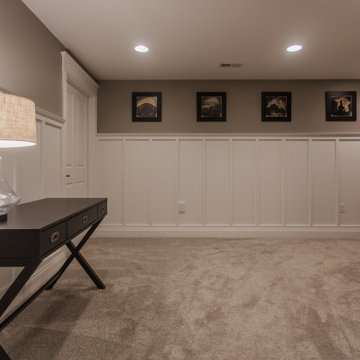
Inspiration for a large classic look-out basement in Cincinnati with a home cinema, beige walls, laminate floors, brown floors and wainscoting.
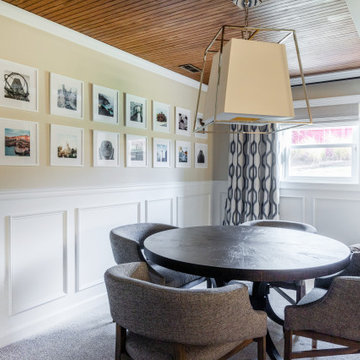
We designed this basement game area to be the perfect place for puzzles, board games, or building Lego creations! We elevated this space by designing custom wall paneling detailing, custom ceiling detailing, custom fireplace builtins, and custom window treatments. We designed a stunning gallery wall that includes things and places that are personal and near and dear to this family's heart.
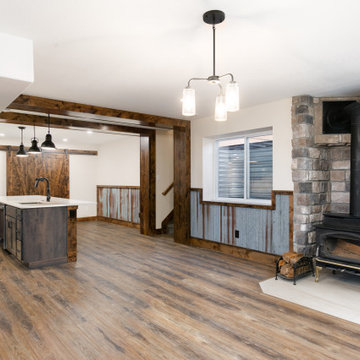
Rustic Basement renovation to include a large kitchenette, knotty alder doors, and corrugated metal wainscoting. Stone fireplace surround.
Photo of a large rustic look-out basement in Denver with a home bar, beige walls, vinyl flooring, a wood burning stove, a stone fireplace surround, brown floors and wainscoting.
Photo of a large rustic look-out basement in Denver with a home bar, beige walls, vinyl flooring, a wood burning stove, a stone fireplace surround, brown floors and wainscoting.
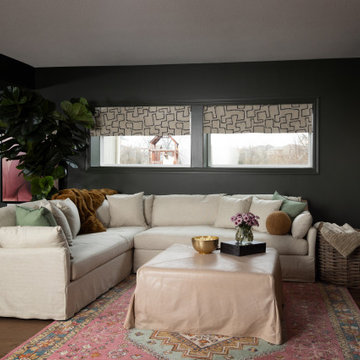
Design ideas for a large traditional look-out basement in Kansas City with a home bar, green walls, dark hardwood flooring, a standard fireplace, a tiled fireplace surround, brown floors and wainscoting.
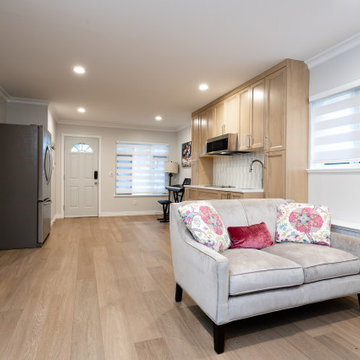
Inspiration for a medium sized contemporary look-out basement in Vancouver with a home bar, white walls, light hardwood flooring, beige floors and wainscoting.
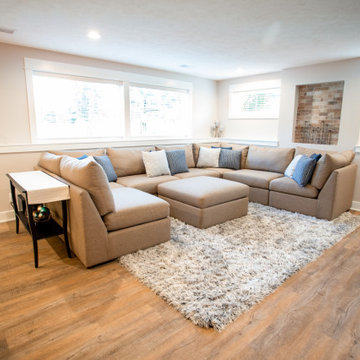
Design ideas for a classic look-out basement in Grand Rapids with vinyl flooring, brown floors and wainscoting.
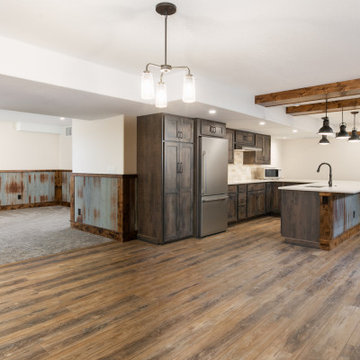
Rustic Basement renovation to include a large kitchenette, knotty alder doors, and corrugated metal wainscoting. Stone fireplace surround.
Large rustic look-out basement in Denver with a home bar, beige walls, vinyl flooring, a wood burning stove, a stone fireplace surround, brown floors and wainscoting.
Large rustic look-out basement in Denver with a home bar, beige walls, vinyl flooring, a wood burning stove, a stone fireplace surround, brown floors and wainscoting.
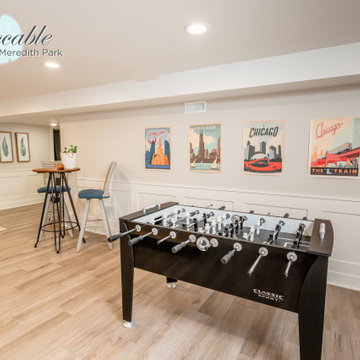
This gaming area in the basement doubles as a guest space with custom murphy bed pull downs. When the murphy beds are up they blend into the custom white wainscoting in the space and serve as a "drink shelf" for entertaining.
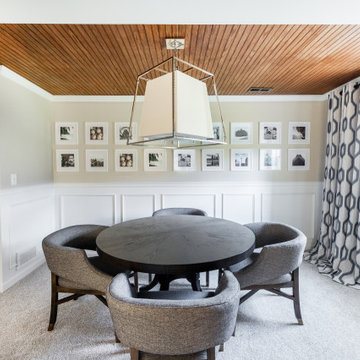
We designed this basement game area to be the perfect place for puzzles, board games, or building Lego creations! We elevated this space by designing custom wall paneling detailing, custom ceiling detailing, custom fireplace builtins, and custom window treatments. We designed a stunning gallery wall that includes things and places that are personal and near and dear to this family's heart.
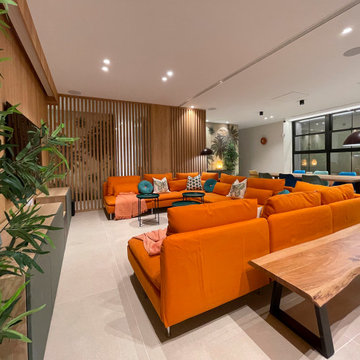
Este inmenso sótano cobró calidez forrando con madera de roble natural las paredes. De esta manera se absorve mejor el sonido de la pantalla de cine oculta en el techo. Al fondo, pusimos una cocina de apoyo para la sala de cine.
This huge basement gained warmth by lining the walls with natural oak wood. In this way, the sound of the hidden cinema screen in the ceiling is better absorbed. In the background, we put a support kitchen for the movie theater.
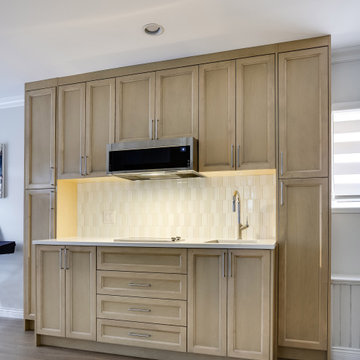
This is an example of a medium sized contemporary look-out basement in Vancouver with a home bar, white walls, light hardwood flooring, beige floors and wainscoting.
Look-out Basement with Wainscoting Ideas and Designs
1