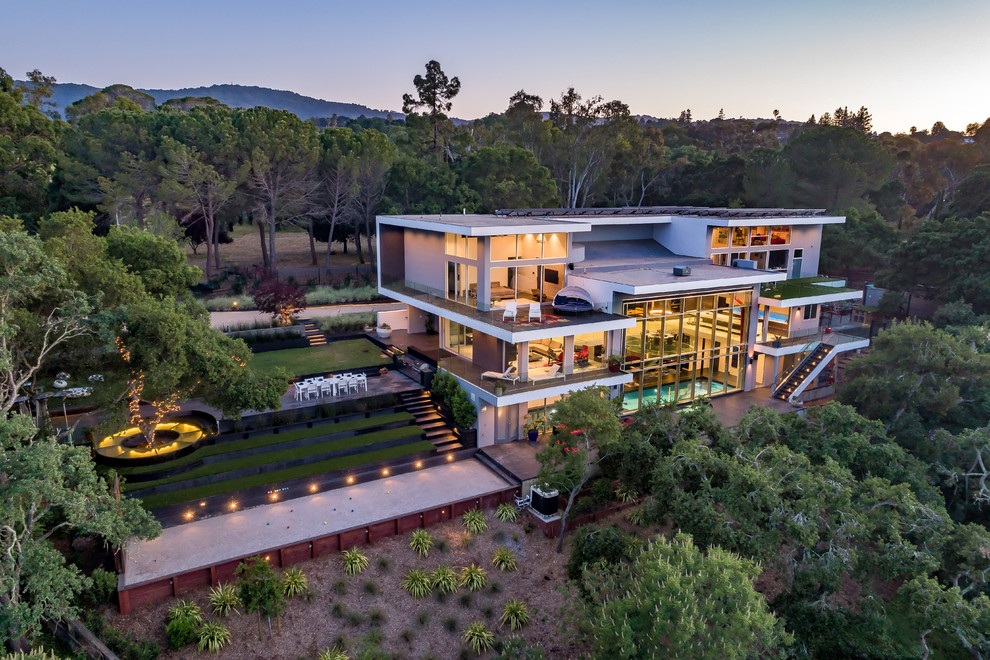
Los Altos Hills, CA - Taaffe Rd. II
Contemporary House Exterior, San Francisco
The award-winning exterior of the modern estate in the Los Altos Hills showing the glass cantilevered dining area as the centerpiece, the expansive balconies with glass railings set in the middle of nature. The exterior shows the lighted bocca court and the majestic tree with the circular glass lighted bench

Clear balcony railing