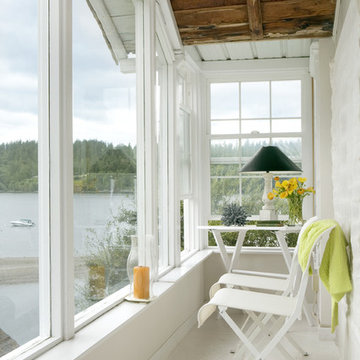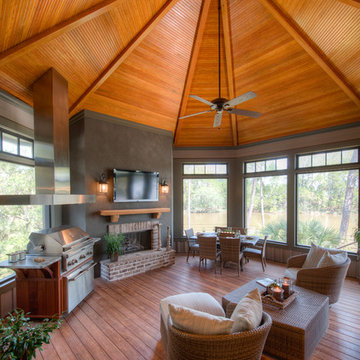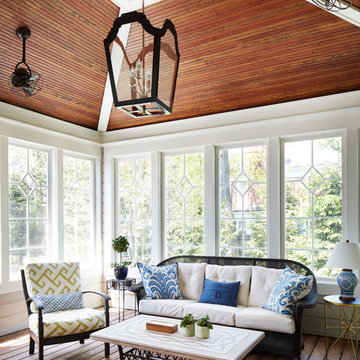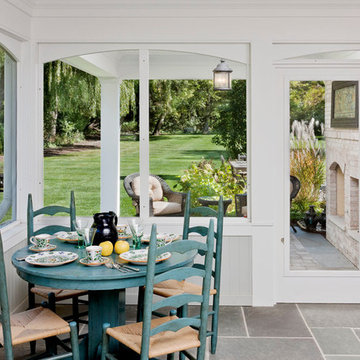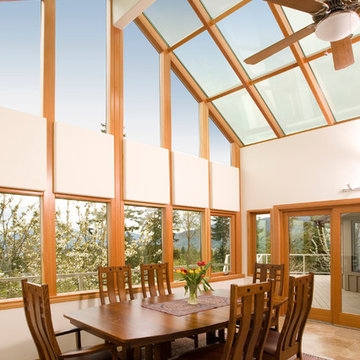Living Space Ideas and Designs
Refine by:
Budget
Sort by:Popular Today
1 - 20 of 55 photos

A striking 36-ft by 18-ft. four-season pavilion profiled in the September 2015 issue of Fine Homebuilding magazine. To read the article, go to http://www.carolinatimberworks.com/wp-content/uploads/2015/07/Glass-in-the-Garden_September-2015-Fine-Homebuilding-Cover-and-article.pdf. Operable steel doors and windows. Douglas Fir and reclaimed Hemlock ceiling boards.
© Carolina Timberworks
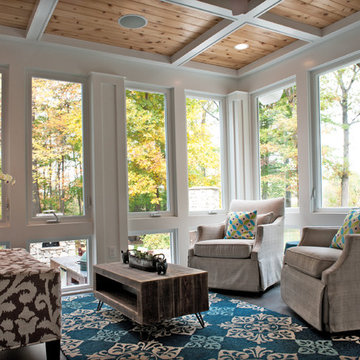
Photo: Mary Prince © 2013 Houzz
Inspiration for a traditional conservatory in Boston with a standard ceiling.
Inspiration for a traditional conservatory in Boston with a standard ceiling.
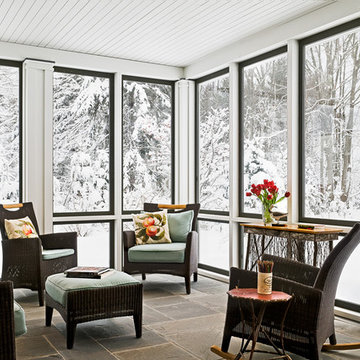
photography by Rob Karosis
Design ideas for a country conservatory in Portland Maine.
Design ideas for a country conservatory in Portland Maine.
Find the right local pro for your project
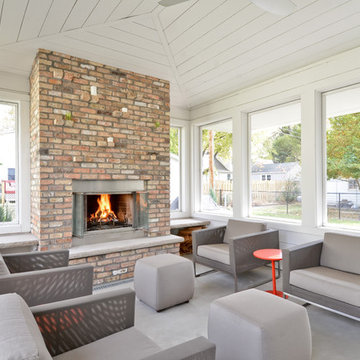
Design ideas for a farmhouse conservatory in Minneapolis with concrete flooring, a brick fireplace surround, a standard ceiling and grey floors.
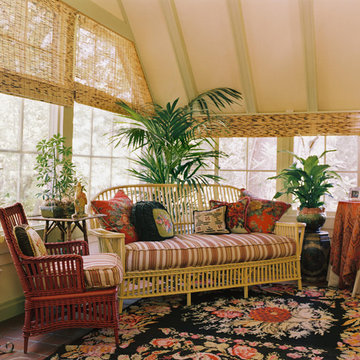
Photography: Marc Angelo Ramos
Photo of a classic conservatory in San Francisco with terracotta flooring and a standard ceiling.
Photo of a classic conservatory in San Francisco with terracotta flooring and a standard ceiling.
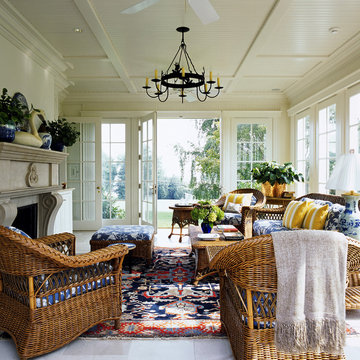
Photography: Erik Kvalsvik
Interiors: Johnson-Berman Interior Design
Inspiration for a classic conservatory in Baltimore with a standard ceiling and grey floors.
Inspiration for a classic conservatory in Baltimore with a standard ceiling and grey floors.
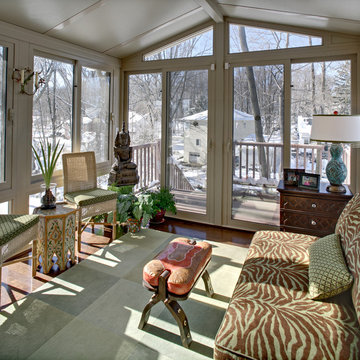
This tiny enclosed sun porch got a makeover: loveseat reupholstered in zebra, area rug, Moroccan camel saddle & side tables, wicker side chairs and custom beaded fringe lampshade. Photo: Wing Wong
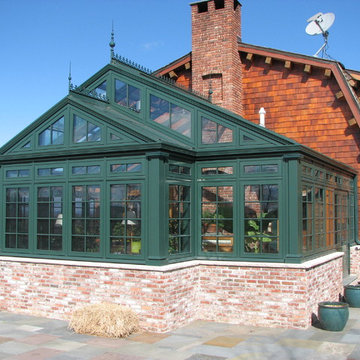
Residential Greenhouses by Solar Innovations, Inc. - Aluminum greenhouse.
Solar Innovations, Inc. // Greenhouses
Design ideas for a classic conservatory in Other with a glass ceiling.
Design ideas for a classic conservatory in Other with a glass ceiling.
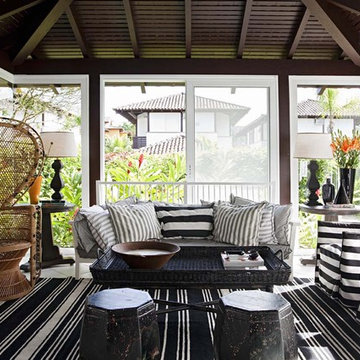
photo: Gui Morelli
Design ideas for a contemporary conservatory in Other with a standard ceiling.
Design ideas for a contemporary conservatory in Other with a standard ceiling.
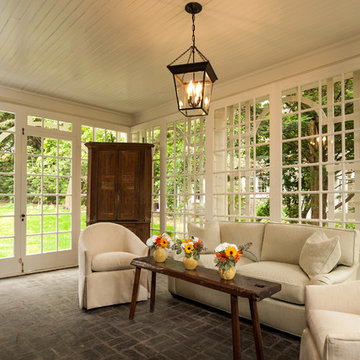
Angle Eye Photography
Inspiration for a medium sized classic conservatory in Philadelphia with a standard ceiling, brick flooring, grey floors, a standard fireplace and a stone fireplace surround.
Inspiration for a medium sized classic conservatory in Philadelphia with a standard ceiling, brick flooring, grey floors, a standard fireplace and a stone fireplace surround.
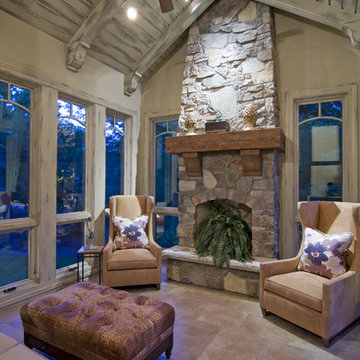
An abundance of living space is only part of the appeal of this traditional French county home. Strong architectural elements and a lavish interior design, including cathedral-arched beamed ceilings, hand-scraped and French bleed-edged walnut floors, faux finished ceilings, and custom tile inlays add to the home's charm.
This home features heated floors in the basement, a mirrored flat screen television in the kitchen/family room, an expansive master closet, and a large laundry/crafts room with Romeo & Juliet balcony to the front yard.
The gourmet kitchen features a custom range hood in limestone, inspired by Romanesque architecture, a custom panel French armoire refrigerator, and a 12 foot antiqued granite island.
Every child needs his or her personal space, offered via a large secret kids room and a hidden passageway between the kids' bedrooms.
A 1,000 square foot concrete sport court under the garage creates a fun environment for staying active year-round. The fun continues in the sunken media area featuring a game room, 110-inch screen, and 14-foot granite bar.
Story - Midwest Home Magazine
Photos - Todd Buchanan
Interior Designer - Anita Sullivan
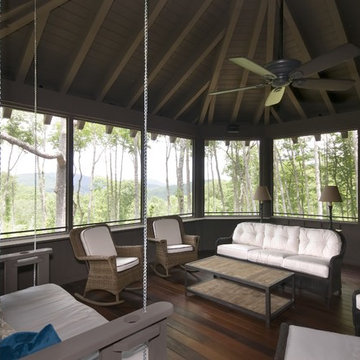
Inspiration for a traditional conservatory in Atlanta with dark hardwood flooring and a standard ceiling.
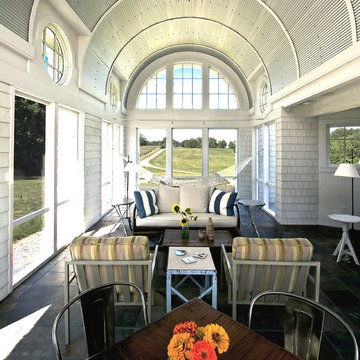
(Photo by SGW Architects)
Eclectic conservatory in Chicago with a standard ceiling.
Eclectic conservatory in Chicago with a standard ceiling.
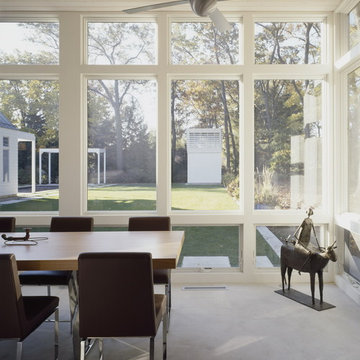
construction - Great Lakes builders
photography - Christopher barrett-Hedrich blessing; Bruce Van Inwegen
Photo of a contemporary conservatory in Chicago with a standard ceiling.
Photo of a contemporary conservatory in Chicago with a standard ceiling.
Living Space Ideas and Designs
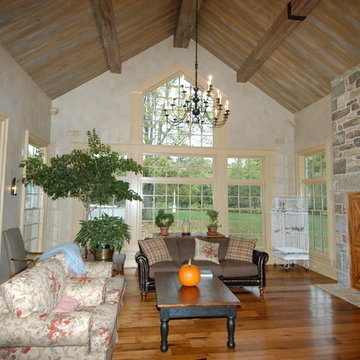
Inspiration for a classic conservatory in Newark with medium hardwood flooring, a standard ceiling and brown floors.
1




