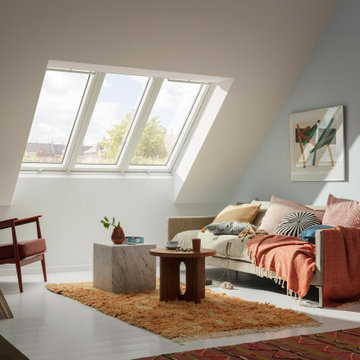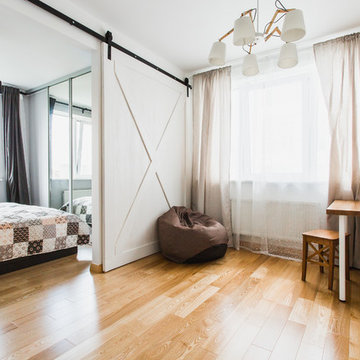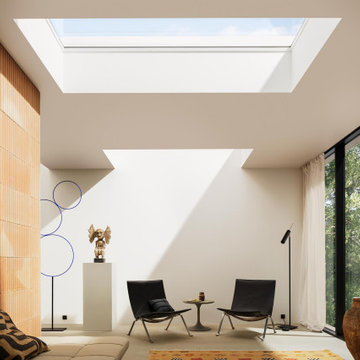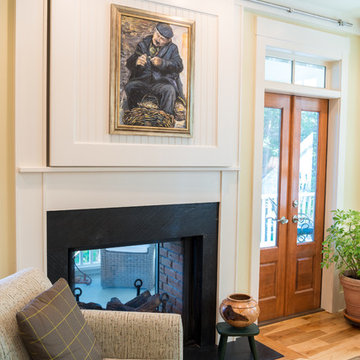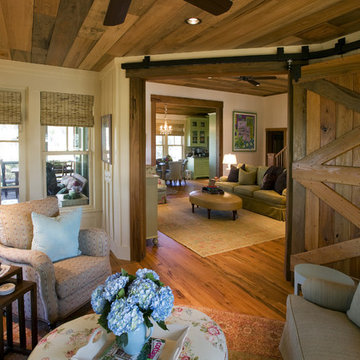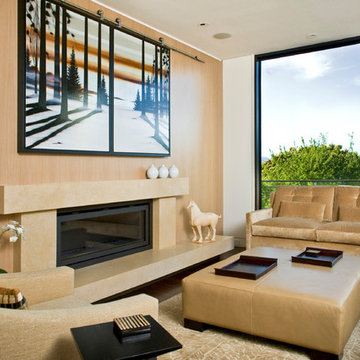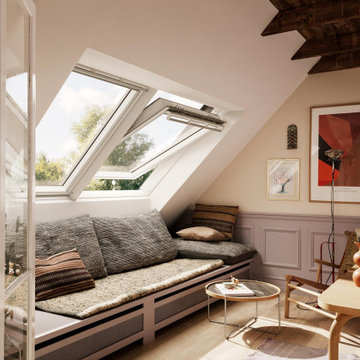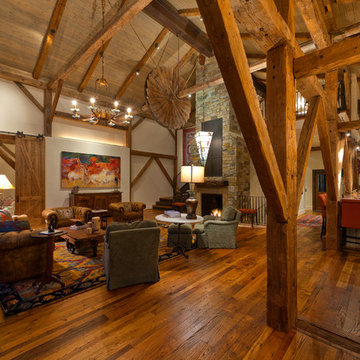Living Space Ideas and Designs
Refine by:
Budget
Sort by:Popular Today
1 - 20 of 232 photos

Steve Chenn
Medium sized classic enclosed games room in Houston with a built-in media unit, white walls, medium hardwood flooring, no fireplace and brown floors.
Medium sized classic enclosed games room in Houston with a built-in media unit, white walls, medium hardwood flooring, no fireplace and brown floors.

Light hardwood floors flow from room to room on the first level. Oil-rubbed bronze light fixtures add a sense of eclectic elegance to the farmhouse setting. Horizontal stair railings give a modern touch to the farmhouse nostalgia. Stained wooden beams contrast beautifully with the crisp white tongue and groove ceiling. A barn door conceals a private, well-lit office or homework nook with bespoke shelving.
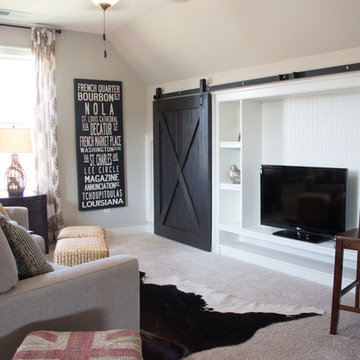
Signature Homes
Design ideas for a medium sized country games room in Birmingham with beige walls, carpet, a freestanding tv and no fireplace.
Design ideas for a medium sized country games room in Birmingham with beige walls, carpet, a freestanding tv and no fireplace.
Find the right local pro for your project
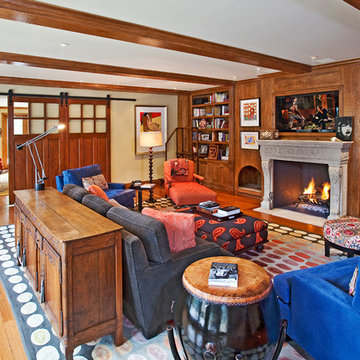
Photos By: Simon Berlyn
Architecture By: Hayne Architects
Project Management By: Matt Myers
Photo of a classic games room in Los Angeles with beige walls, medium hardwood flooring, a standard fireplace and a wall mounted tv.
Photo of a classic games room in Los Angeles with beige walls, medium hardwood flooring, a standard fireplace and a wall mounted tv.
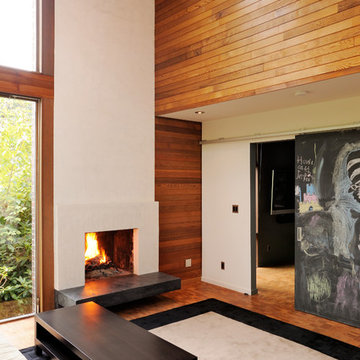
A massive 12 foot wide sliding door (coated with a layer of chalkboard paint) obscures the media room.
This 1966 Northwest contemporary design by noted architect Paul Kirk has been extended and reordered to create a 2400 square foot home with comfortable living/dining/kitchen area, open stair, and third bedroom plus children's bath. The power of the original design continues with walls that wrap over to create a roof. Original cedar-clad interior walls and ceiling were brightened with added glass and up to date lighting.
photos by Will Austin
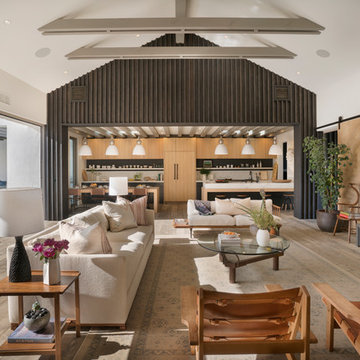
Coastal open plan living room in Orange County with white walls, medium hardwood flooring, a wall mounted tv and brown floors.
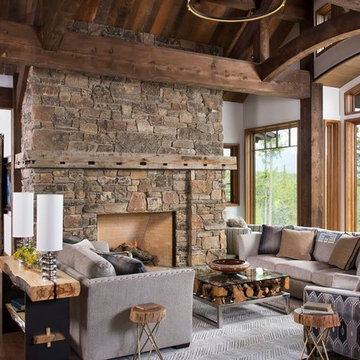
Longviews Studios
Photo of a medium sized rustic formal open plan living room in Orange County with white walls, dark hardwood flooring, a standard fireplace, a stone fireplace surround and feature lighting.
Photo of a medium sized rustic formal open plan living room in Orange County with white walls, dark hardwood flooring, a standard fireplace, a stone fireplace surround and feature lighting.
Reload the page to not see this specific ad anymore
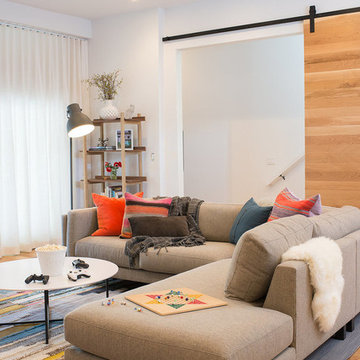
Hired mid demolition, Regan Baker Design helped transform this tech and game savvy family of 4 in need of assistance with the design of their newly purchased Glen Park home. RBD finalized finishes, furniture and installation after 8 months of rebuilding their their 2 story, 3 bedroom 3 bath + Family room home. Finishes, fixtures, custom millwork and furniture were selected to reflect the cat and kid-friendly family, as well as a ton of closed built-in storage for the very well organized family. An RBD favorite includes the custom built-in sofa designed for easy game playing, easy lounging, and easy game storage.
Photography: Sarah Hebenstreit / Modern Kids Co.

Michael Stadler - Stadler Studio
Medium sized urban games room in Seattle with concrete flooring, no fireplace, beige walls, a music area and grey floors.
Medium sized urban games room in Seattle with concrete flooring, no fireplace, beige walls, a music area and grey floors.
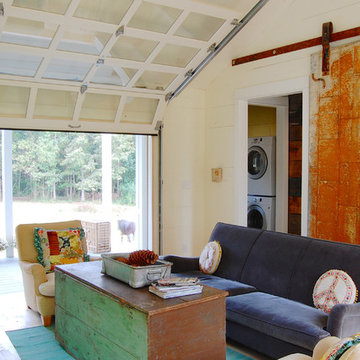
Photo: Corynne Pless © 2013 Houzz
Photo of a rural living room in New York with beige walls.
Photo of a rural living room in New York with beige walls.
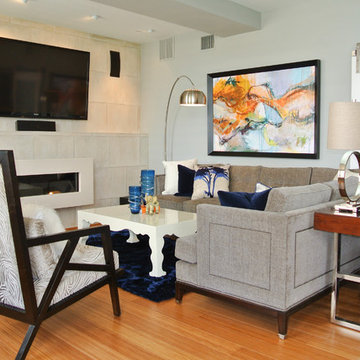
Janice loved this sophisticated modern feel.
Photo by Kevin Twitty
Design ideas for a medium sized contemporary mezzanine living room in Portland with grey walls, bamboo flooring, a standard fireplace, a concrete fireplace surround, a wall mounted tv and orange floors.
Design ideas for a medium sized contemporary mezzanine living room in Portland with grey walls, bamboo flooring, a standard fireplace, a concrete fireplace surround, a wall mounted tv and orange floors.
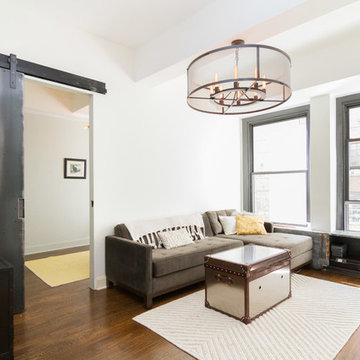
Photo by Andreas Serna
Inspiration for a small contemporary formal enclosed living room in New York with white walls, medium hardwood flooring, no fireplace, a wall mounted tv and brown floors.
Inspiration for a small contemporary formal enclosed living room in New York with white walls, medium hardwood flooring, no fireplace, a wall mounted tv and brown floors.
Reload the page to not see this specific ad anymore
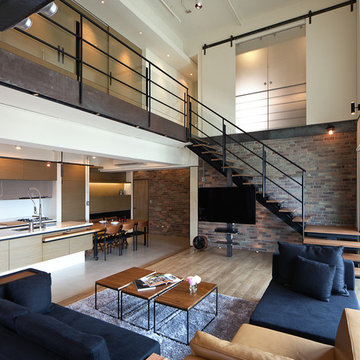
By PMK+designers
http://www.facebook.com/PmkDesigners
http://fotologue.jp/pmk
Designer: Kevin Yang
Project Manager: Hsu Wen-Hung
Project Name: Lai Residence
Location: Kaohsiung City, Taiwan
Photography by: Joey Liu
This two-story penthouse apartment embodies many of PMK’s ideas about integration between space, architecture, urban living, and spirituality into everyday life. Designed for a young couple with a recent newborn daughter, this residence is centered on a common area on the lower floor that supports a wide range of activities, from cooking and dining, family entertainment and music, as well as coming together as a family by its visually seamless transitions from inside to outside to merge the house into its’ cityscape. The large two-story volume of the living area keeps the second floor connected containing a semi-private master bedroom, walk-in closet and master bath, plus a separate private study.
The integrity of the home’s materials was also an important factor in the design—solid woods, concrete, and raw metal were selected because they stand up to day to day needs of a family’s use yet look even better with age. Brick wall surfaces are carefully placed for the display of art and objects, so that these elements are integrated into the architectural fabric of the space.
Living Space Ideas and Designs
Reload the page to not see this specific ad anymore

For information about our work, please contact info@studiombdc.com
Farmhouse mezzanine living room in DC Metro with beige walls, brown floors and medium hardwood flooring.
Farmhouse mezzanine living room in DC Metro with beige walls, brown floors and medium hardwood flooring.
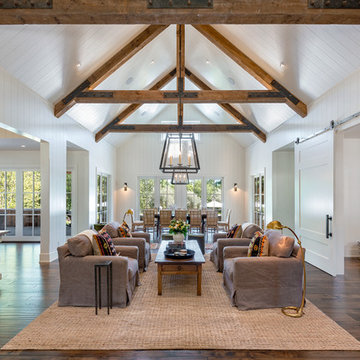
Bart Edson
Design ideas for a rural open plan living room in San Francisco with white walls, dark hardwood flooring and brown floors.
Design ideas for a rural open plan living room in San Francisco with white walls, dark hardwood flooring and brown floors.
1




