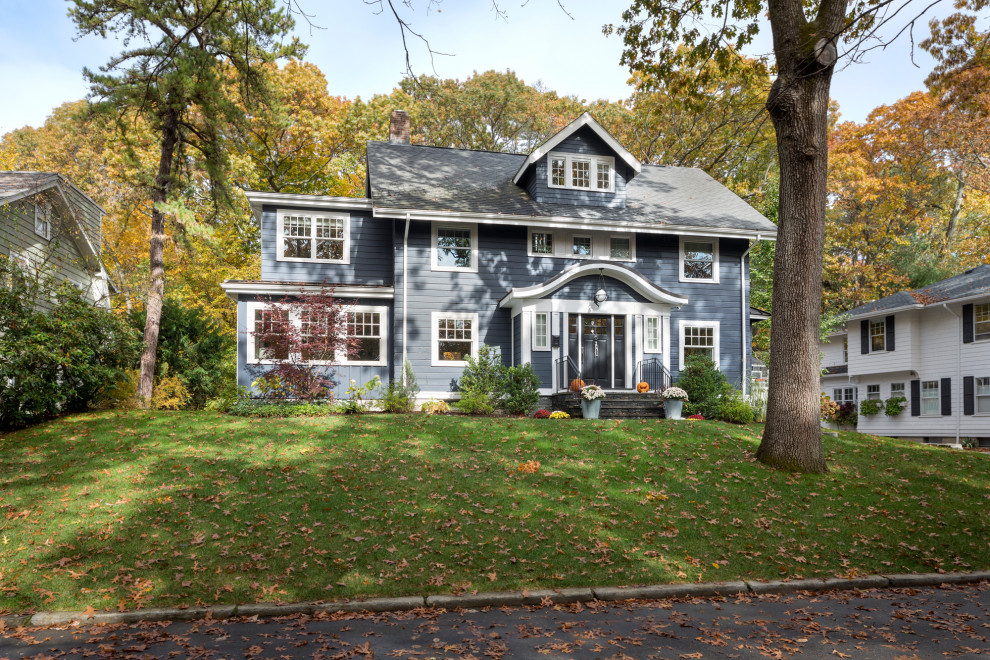
Lower Falls- Front Exterior
Transitional House Exterior, Boston
TEAM:
Architect: LDa Architecture & Interiors
Builder (Kitchen/ Mudroom Addition): Shanks Engineering & Construction
Builder (Master Suite Addition): Hampden Design
Photographer: Greg Premru

温かみある、洗練された外観