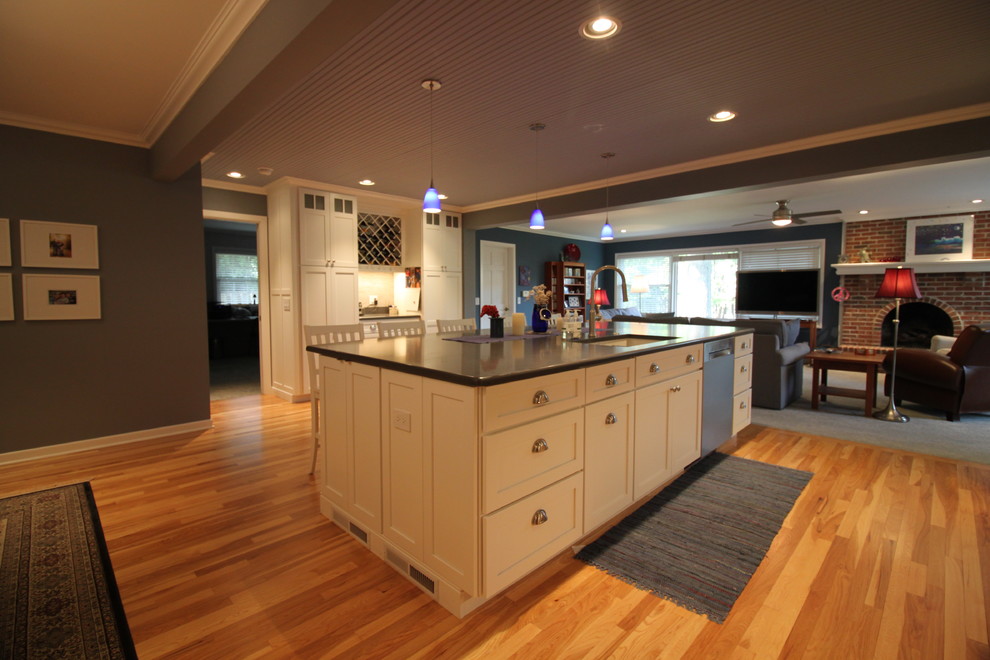
Lu & George's Wheaton, IL Kitchen
Arts & Crafts Kitchen, Chicago
The floors are #1 Hickory stained with a Pecan stain and finished with an oil borne satin. The island consists of 9 cabinets and the dishwasher. The pipes for the sink come through the floor behind the sink cabinet to keep the floor of the sink base empty. The garbage disposal switch is pneumatic (air controlled) and is a button on the counter top adjacent to the faucet.
