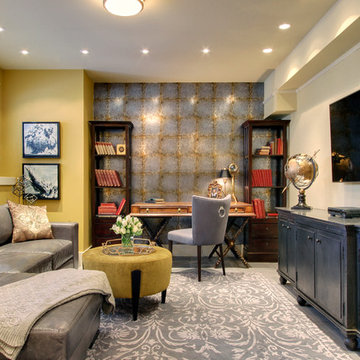Luxury Basement with Porcelain Flooring Ideas and Designs
Sort by:Popular Today
1 - 20 of 175 photos

The terrace was an unfinished space with load-bearing columns in traffic areas. We add eight “faux” columns and beams to compliment and balance necessary existing ones. The new columns and beams hide structural necessities, and as shown with this bar, they help define different areas. This is needed so they help deliver the needed symmetry. The columns are wrapped in mitered, reclaimed wood and accented with steel collars around their crowns, thus becoming architectural elements.
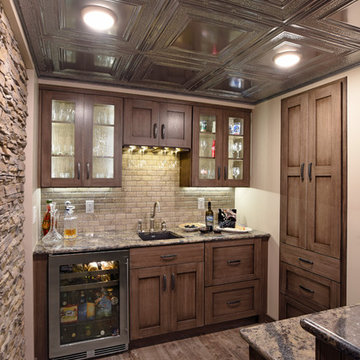
©2016 Daniel Feldkamp, Visual Edge Imaging Studios
Design ideas for a medium sized traditional fully buried basement in Other with beige walls, porcelain flooring and brown floors.
Design ideas for a medium sized traditional fully buried basement in Other with beige walls, porcelain flooring and brown floors.
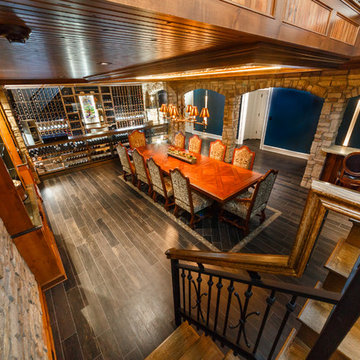
Custom seamless glass,stone, wine cellar and tasting room located in Princeton NJ. Arched cut glass entry door with ductless split cooling system and back lit stained glass panel.

Photo of a medium sized traditional walk-out basement in New York with grey walls, porcelain flooring, no fireplace, grey floors and a wood ceiling.
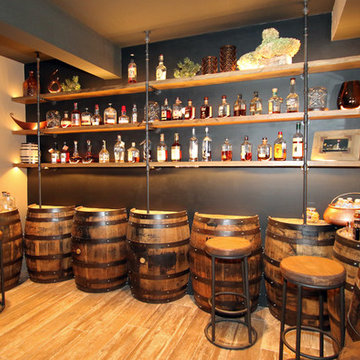
Hutzel
Design ideas for a large rustic fully buried basement in Cincinnati with grey walls, porcelain flooring and no fireplace.
Design ideas for a large rustic fully buried basement in Cincinnati with grey walls, porcelain flooring and no fireplace.
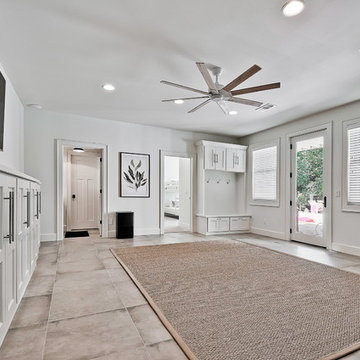
Large classic walk-out basement in Other with white walls, porcelain flooring and blue floors.

Rob Schwerdt
Photo of a large rustic fully buried basement in Other with brown walls, porcelain flooring, a hanging fireplace, a tiled fireplace surround and grey floors.
Photo of a large rustic fully buried basement in Other with brown walls, porcelain flooring, a hanging fireplace, a tiled fireplace surround and grey floors.
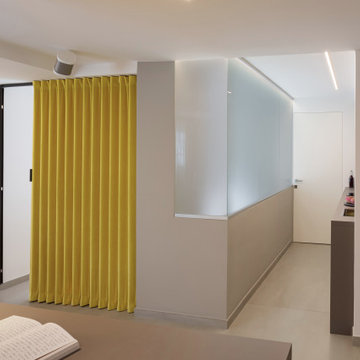
In taverna una zona notte divisa da una grnade vetrata e una tenda Dooor; sistema audio Sonos e piccola cucina di supporto. Luci a soffitto sono linee led.
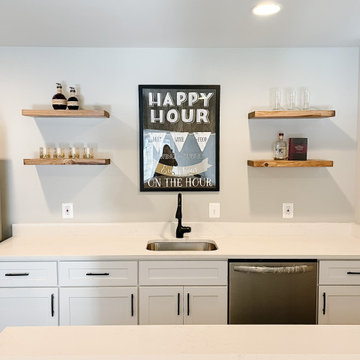
Design ideas for a medium sized classic walk-out basement in DC Metro with a home bar, grey walls, porcelain flooring, no fireplace and grey floors.
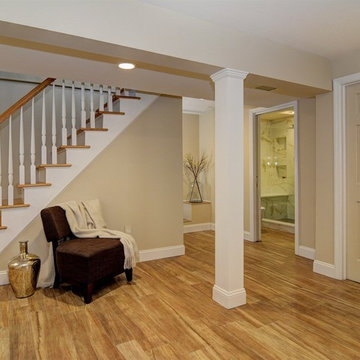
Basement staircase and porcelain wood-look tile
Photographer: Greg Martz
Expansive classic look-out basement in Newark with beige walls, porcelain flooring and no fireplace.
Expansive classic look-out basement in Newark with beige walls, porcelain flooring and no fireplace.
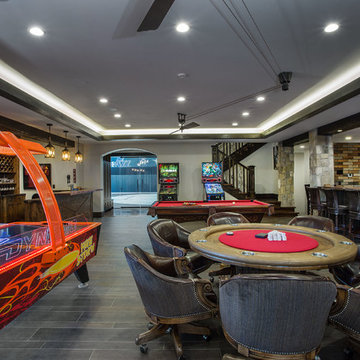
Scot Zimmerman Photography
Design ideas for a large classic walk-out basement in Salt Lake City with beige walls and porcelain flooring.
Design ideas for a large classic walk-out basement in Salt Lake City with beige walls and porcelain flooring.
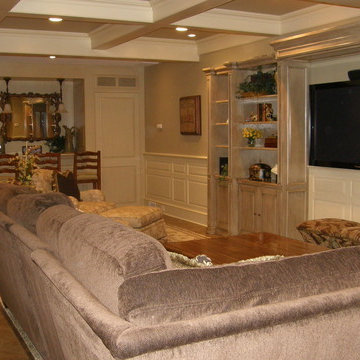
An incredible English Estate with old world charm and unique architecture,
A new home for our existing clients, their second project with us.
We happily took on the challenge of transitioning the furniture from their current home into this more than double square foot beauty!
Elegant arched doorways lead you from room to room....
We were in awe with the original detailing of the woodwork, exposed brick and wide planked ebony floors.
Simple elegance and traditional elements drove the design.
Quality textiles and finishes are used throughout out the home.
Warm hues of reds, tans and browns are regal and stately.
Luxury living for sure.

Foyer
Expansive contemporary fully buried basement in New York with porcelain flooring, no fireplace and blue walls.
Expansive contemporary fully buried basement in New York with porcelain flooring, no fireplace and blue walls.
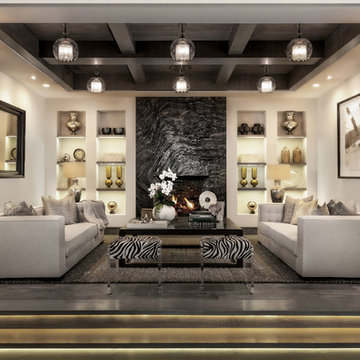
Elegant seating area in the basement entertainment space. Photography: Applied Photography
Design ideas for an expansive traditional walk-out basement in Orange County with white walls, porcelain flooring, a standard fireplace, a stone fireplace surround and brown floors.
Design ideas for an expansive traditional walk-out basement in Orange County with white walls, porcelain flooring, a standard fireplace, a stone fireplace surround and brown floors.
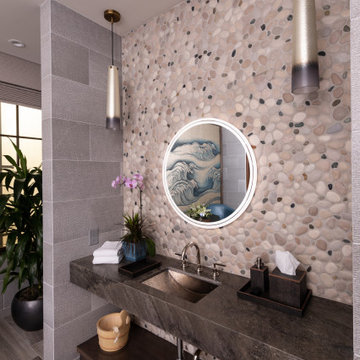
Photo of a large world-inspired basement in Los Angeles with grey walls, porcelain flooring and grey floors.
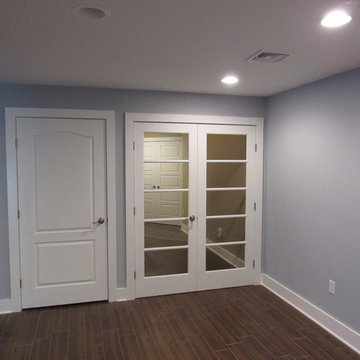
Foyer
Design ideas for an expansive contemporary fully buried basement in New York with porcelain flooring, no fireplace and blue walls.
Design ideas for an expansive contemporary fully buried basement in New York with porcelain flooring, no fireplace and blue walls.
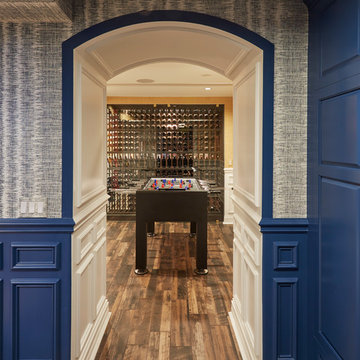
Fully paneled arched opening looking into the Foosball room with glass wine room in the distance. Photo by Mike Kaskel. Interior design by Meg Caswell.

This is a raw basement transformation into a recreational space suitable for adults as well as three sons under age six. Pineapple House creates an open floor plan so natural light from two windows telegraphs throughout the interiors. For visual consistency, most walls are 10” wide, smoothly finished wood planks with nickel joints. With boys in mind, the furniture and materials are nearly indestructible –porcelain tile floors, wood and stone walls, wood ceilings, granite countertops, wooden chairs, stools and benches, a concrete-top dining table, metal display shelves and leather on the room's sectional, dining chair bottoms and game stools.
Scott Moore Photography
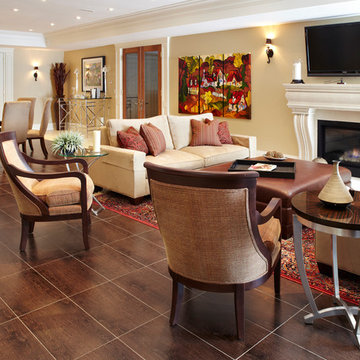
Large recreation room
Design ideas for an expansive contemporary basement in Toronto with porcelain flooring and a standard fireplace.
Design ideas for an expansive contemporary basement in Toronto with porcelain flooring and a standard fireplace.
Luxury Basement with Porcelain Flooring Ideas and Designs
1
