Refine by:
Budget
Sort by:Popular Today
1 - 20 of 659 photos
Item 1 of 3

Sumptuous spaces are created throughout the house with the use of dark, moody colors, elegant upholstery with bespoke trim details, unique wall coverings, and natural stone with lots of movement.
The mix of print, pattern, and artwork creates a modern twist on traditional design.
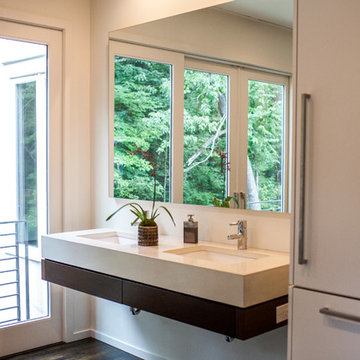
In this master bath is a floating vanity in a wood veneer with a concrete top. Off the bathroom are new sliding doors that open onto the Juliet balcony that overlooks the pool and landscape beyond.
Carlton Edwards in collaboration w/ Greg Baudouin, Interiors
Jennifer Saltsman: Photo
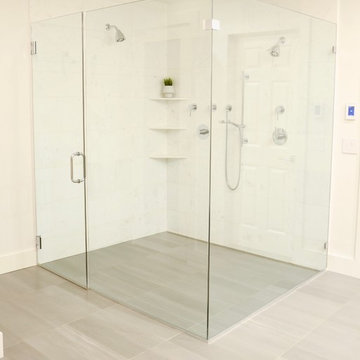
DENISE DAVIES
Inspiration for a large modern ensuite bathroom in New York with flat-panel cabinets, light wood cabinets, a freestanding bath, a built-in shower, grey tiles, stone tiles, white walls, porcelain flooring, a vessel sink and concrete worktops.
Inspiration for a large modern ensuite bathroom in New York with flat-panel cabinets, light wood cabinets, a freestanding bath, a built-in shower, grey tiles, stone tiles, white walls, porcelain flooring, a vessel sink and concrete worktops.

Photo of a large cloakroom in Phoenix with freestanding cabinets, dark wood cabinets, multi-coloured tiles, mosaic tiles, a vessel sink, black walls, travertine flooring, concrete worktops, white floors and grey worktops.
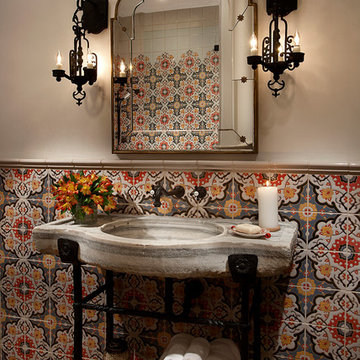
Design ideas for a medium sized mediterranean shower room bathroom in Phoenix with a console sink, multi-coloured tiles, beige walls, open cabinets, mosaic tiles, ceramic flooring and concrete worktops.
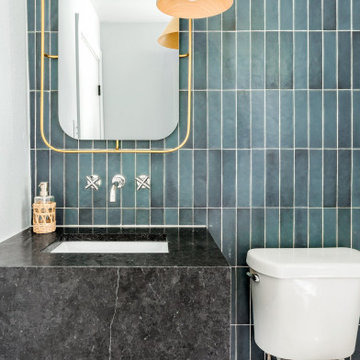
Interior Design by designer and broker Jessica Koltun Home | Selling Dallas
This is an example of an expansive coastal shower room bathroom in Dallas with black cabinets, blue tiles, stone tiles, white walls, porcelain flooring, a submerged sink, concrete worktops, beige floors, a single sink and a floating vanity unit.
This is an example of an expansive coastal shower room bathroom in Dallas with black cabinets, blue tiles, stone tiles, white walls, porcelain flooring, a submerged sink, concrete worktops, beige floors, a single sink and a floating vanity unit.

Large classic cloakroom in Houston with grey tiles, grey walls, light hardwood flooring, a built-in sink, concrete worktops, brown floors, grey worktops and a built in vanity unit.

Photo of a large modern ensuite wet room bathroom in Other with grey cabinets, a freestanding bath, a one-piece toilet, grey tiles, slate tiles, grey walls, pebble tile flooring, an integrated sink, concrete worktops, grey floors, an open shower and grey worktops.
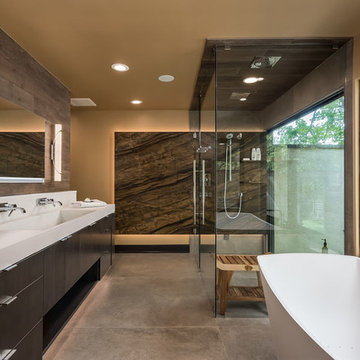
Marshall Evan Photography
Inspiration for a large contemporary ensuite bathroom in Columbus with flat-panel cabinets, dark wood cabinets, a freestanding bath, a built-in shower, brown tiles, beige walls, porcelain flooring, an integrated sink, concrete worktops, a hinged door and grey floors.
Inspiration for a large contemporary ensuite bathroom in Columbus with flat-panel cabinets, dark wood cabinets, a freestanding bath, a built-in shower, brown tiles, beige walls, porcelain flooring, an integrated sink, concrete worktops, a hinged door and grey floors.

Photography by Michael J. Lee
Medium sized traditional cloakroom in Boston with a one-piece toilet, beige tiles, marble flooring, an integrated sink, concrete worktops and matchstick tiles.
Medium sized traditional cloakroom in Boston with a one-piece toilet, beige tiles, marble flooring, an integrated sink, concrete worktops and matchstick tiles.

This organic modern master bathroom is truly a sanctuary. Heated clay tile floors feel luxurious underfoot and the large soaking tub is an oasis for busy parents. The unique vanity is a custom piece sourced by the interior designer. The continuation of the large format porcelain tile from the kitchen and the use of walnut on the linen cabinets from Grabill Cabinets, bring in the natural textures central to organic modern interior design. Interior Design: Sarah Sherman Samuel; Architect: J. Visser Design; Builder: Insignia Homes; Linen Cabinet: Grabill Cabinetry; Photo: Nicole Franzen

Photo of a medium sized contemporary ensuite bathroom in Other with flat-panel cabinets, white cabinets, an alcove shower, a one-piece toilet, white tiles, ceramic tiles, white walls, ceramic flooring, a wall-mounted sink, concrete worktops, white floors, a hinged door, white worktops, a shower bench, double sinks and a floating vanity unit.
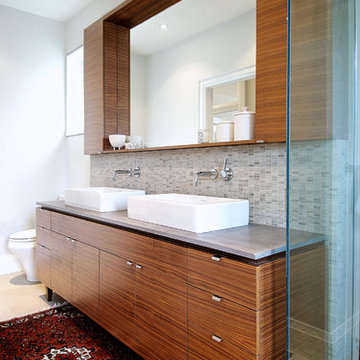
Master Bathroom: Walnut Vanity
This is an example of a large modern ensuite bathroom in Toronto with concrete worktops, flat-panel cabinets, medium wood cabinets, white walls, a vessel sink and beige floors.
This is an example of a large modern ensuite bathroom in Toronto with concrete worktops, flat-panel cabinets, medium wood cabinets, white walls, a vessel sink and beige floors.
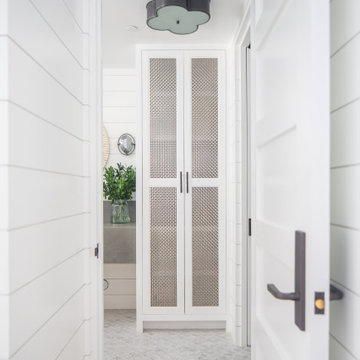
Basement Bathroom
Photo of an expansive coastal shower room bathroom in Orange County with open cabinets, grey cabinets, white tiles, a built-in sink, concrete worktops and grey worktops.
Photo of an expansive coastal shower room bathroom in Orange County with open cabinets, grey cabinets, white tiles, a built-in sink, concrete worktops and grey worktops.
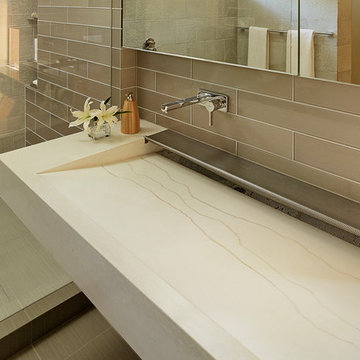
Fu-Tung Cheng, CHENG Design
• Interior view of Bathroom, House 7 Concrete and Wood house
House 7, named the "Concrete Village Home", is Cheng Design's seventh custom home project. With inspiration of a "small village" home, this project brings in dwellings of different size and shape that support and intertwine with one another. Featuring a sculpted, concrete geological wall, pleated butterfly roof, and rainwater installations, House 7 exemplifies an interconnectedness and energetic relationship between home and the natural elements.
Photography: Matthew Millman
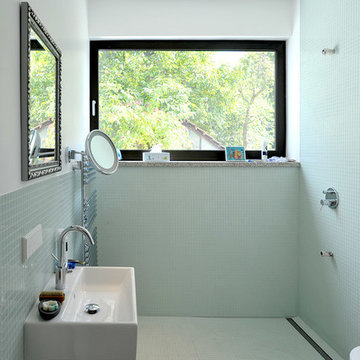
(c) büro13 architekten, Xpress/ Rolf Walter
Photo of a medium sized contemporary shower room bathroom in Berlin with a built-in shower, open cabinets, white cabinets, a built-in bath, a wall mounted toilet, cement tiles, green walls, mosaic tile flooring, a wall-mounted sink, concrete worktops, multi-coloured floors and an open shower.
Photo of a medium sized contemporary shower room bathroom in Berlin with a built-in shower, open cabinets, white cabinets, a built-in bath, a wall mounted toilet, cement tiles, green walls, mosaic tile flooring, a wall-mounted sink, concrete worktops, multi-coloured floors and an open shower.

Master Bathroom
Inspiration for a medium sized contemporary ensuite bathroom in Miami with open cabinets, a wall mounted toilet, an open shower, a walk-in shower, white walls, a wall-mounted sink, concrete worktops and grey worktops.
Inspiration for a medium sized contemporary ensuite bathroom in Miami with open cabinets, a wall mounted toilet, an open shower, a walk-in shower, white walls, a wall-mounted sink, concrete worktops and grey worktops.
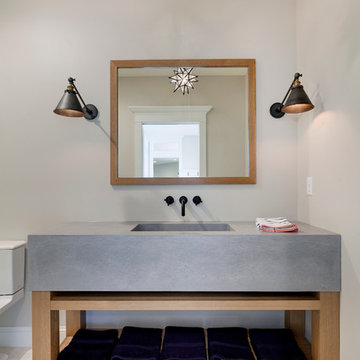
Builder: Divine Custom Homes - Photo: Spacecrafting Photography
Design ideas for a small traditional shower room bathroom in Minneapolis with a submerged sink, recessed-panel cabinets, white cabinets, concrete worktops, a two-piece toilet, white tiles, beige walls and porcelain flooring.
Design ideas for a small traditional shower room bathroom in Minneapolis with a submerged sink, recessed-panel cabinets, white cabinets, concrete worktops, a two-piece toilet, white tiles, beige walls and porcelain flooring.

Design ideas for a medium sized classic cloakroom in Other with open cabinets, medium wood cabinets, orange walls, light hardwood flooring, an integrated sink, brown tiles, concrete worktops and brown floors.

A riverfront property is a desirable piece of property duet to its proximity to a waterway and parklike setting. The value in this renovation to the customer was creating a home that allowed for maximum appreciation of the outside environment and integrating the outside with the inside, and this design achieved this goal completely.
To eliminate the fishbowl effect and sight-lines from the street the kitchen was strategically designed with a higher counter top space, wall areas were added and sinks and appliances were intentional placement. Open shelving in the kitchen and wine display area in the dining room was incorporated to display customer's pottery. Seating on two sides of the island maximize river views and conversation potential. Overall kitchen/dining/great room layout designed for parties, etc. - lots of gathering spots for people to hang out without cluttering the work triangle.
Eliminating walls in the ensuite provided a larger footprint for the area allowing for the freestanding tub and larger walk-in closet. Hardwoods, wood cabinets and the light grey colour pallet were carried through the entire home to integrate the space.
Luxury Bathroom and Cloakroom with Concrete Worktops Ideas and Designs
1

