Luxury Bathroom with a Freestanding Bath Ideas and Designs
Refine by:
Budget
Sort by:Popular Today
101 - 120 of 17,886 photos
Item 1 of 3

Interior Architecture, Interior Design, Art Curation, and Custom Millwork & Furniture Design by Chango & Co.
Construction by Siano Brothers Contracting
Photography by Jacob Snavely
See the full feature inside Good Housekeeping
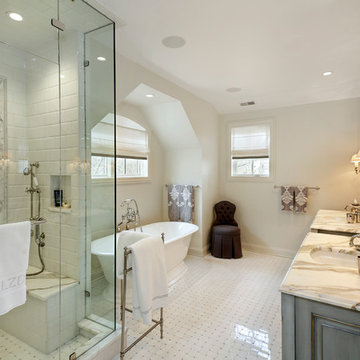
Master bathroom with (2) separate furniture piece vanities. Cabinetry is Brookhaven II framed cabinets manufactured by Wood-Mode, Inc. From this angle, the posts & decorative panels on sides of the cabinetry can be viewed.

Inspiration for a large contemporary ensuite bathroom in Phoenix with flat-panel cabinets, medium wood cabinets, white walls, a vessel sink, beige tiles, matchstick tiles, engineered stone worktops, a freestanding bath, a built-in shower, a one-piece toilet, marble flooring, white floors and an open shower.
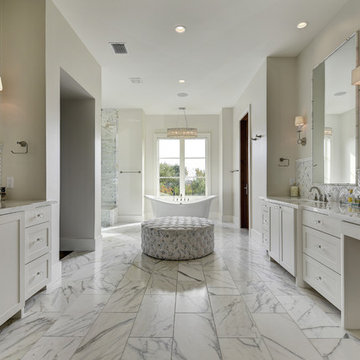
Twist Tours
Expansive classic ensuite bathroom in Austin with shaker cabinets, white cabinets, a freestanding bath, grey tiles, white tiles, stone tiles, beige walls, marble flooring, a submerged sink, marble worktops, grey floors, an alcove shower and a hinged door.
Expansive classic ensuite bathroom in Austin with shaker cabinets, white cabinets, a freestanding bath, grey tiles, white tiles, stone tiles, beige walls, marble flooring, a submerged sink, marble worktops, grey floors, an alcove shower and a hinged door.
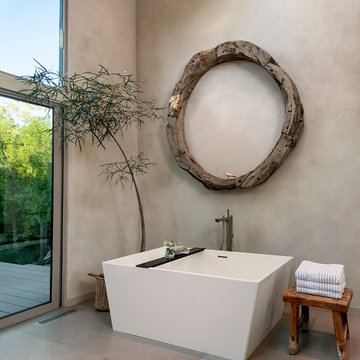
Bathroom.
Inspiration for an expansive contemporary ensuite bathroom in Santa Barbara with flat-panel cabinets, grey cabinets, a freestanding bath, a walk-in shower, grey walls, an integrated sink, porcelain flooring and engineered stone worktops.
Inspiration for an expansive contemporary ensuite bathroom in Santa Barbara with flat-panel cabinets, grey cabinets, a freestanding bath, a walk-in shower, grey walls, an integrated sink, porcelain flooring and engineered stone worktops.

Large contemporary ensuite bathroom in Salt Lake City with flat-panel cabinets, white cabinets, a freestanding bath, a double shower, a one-piece toilet, white tiles, ceramic tiles, white walls, light hardwood flooring, a vessel sink, solid surface worktops, beige floors and an open shower.

Inspiration for an expansive contemporary ensuite bathroom in Los Angeles with flat-panel cabinets, dark wood cabinets, a freestanding bath, white walls, a walk-in shower, a one-piece toilet, grey tiles, stone tiles, marble flooring, a submerged sink and engineered stone worktops.

Traditional Tuscan interior design flourishes throughout the master bath with French double-doors leading to an expansive backyard oasis. Integrated wall-mounted cabinets with mirrored-front keeps the homeowners personal items cleverly hidden away.
Location: Paradise Valley, AZ
Photography: Scott Sandler
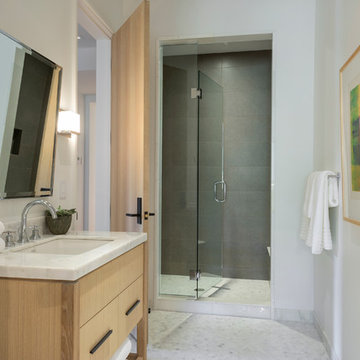
Builder: John Kraemer & Sons, Inc. - Architect: Charlie & Co. Design, Ltd. - Interior Design: Martha O’Hara Interiors - Photo: Spacecrafting Photography
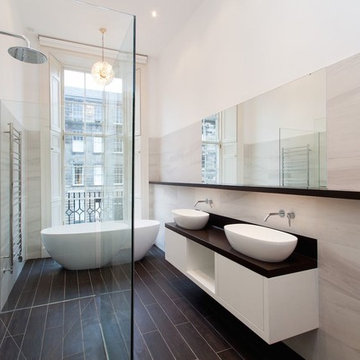
The room was originally a bedroom on the upper floor of this two storey, main door flat. The drains in all Edinburgh New Town properties is at at back and there was a considerable job in getting this bathroom drains to run to the rear o the flat. None of this would be possible in a one storey flat, only by lifting the floors to lay the drain could this work.
Photos by Square Foot Media

Bruce Damonte
This is an example of a large modern ensuite bathroom in San Francisco with an integrated sink, flat-panel cabinets, dark wood cabinets, engineered stone worktops, a freestanding bath, a walk-in shower, a wall mounted toilet, grey tiles, stone slabs, grey walls and marble flooring.
This is an example of a large modern ensuite bathroom in San Francisco with an integrated sink, flat-panel cabinets, dark wood cabinets, engineered stone worktops, a freestanding bath, a walk-in shower, a wall mounted toilet, grey tiles, stone slabs, grey walls and marble flooring.
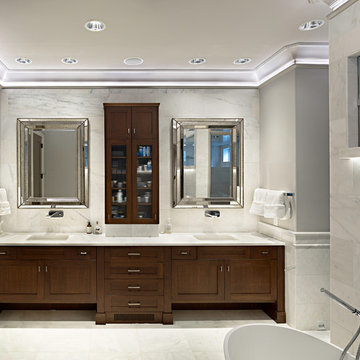
Designed by: www.elitedesigngroup.com
Built By: www.jasamgroup.com
Large contemporary ensuite bathroom in Charlotte with marble worktops, a freestanding bath, white tiles, stone tiles, white walls, marble flooring, shaker cabinets, dark wood cabinets and a submerged sink.
Large contemporary ensuite bathroom in Charlotte with marble worktops, a freestanding bath, white tiles, stone tiles, white walls, marble flooring, shaker cabinets, dark wood cabinets and a submerged sink.
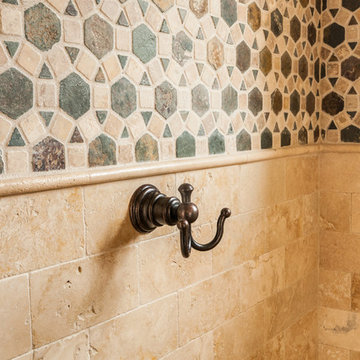
Rueben Mendior
Inspiration for a large rustic ensuite bathroom in Dallas with a submerged sink, flat-panel cabinets, white cabinets, marble worktops, a freestanding bath, a walk-in shower, a one-piece toilet, white tiles, stone tiles, beige walls and travertine flooring.
Inspiration for a large rustic ensuite bathroom in Dallas with a submerged sink, flat-panel cabinets, white cabinets, marble worktops, a freestanding bath, a walk-in shower, a one-piece toilet, white tiles, stone tiles, beige walls and travertine flooring.
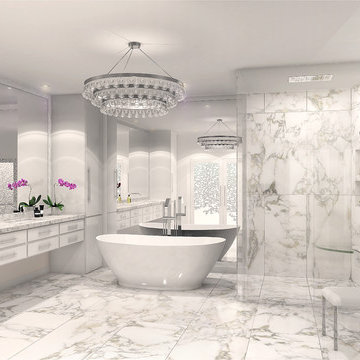
This was a complete remodel of an irregularly shaped bathroom with low ceilings in a Fort Lauderdale condo by Meredith Marlow Interiors. We moved plumbing and vents to raise the ceilings. We disguised and "straightened" the angular walls with millwork. The real concern was that since it was a condo, we had to keep the drains in the exact location while increasing the shower size and fitting in a free-standing tub.
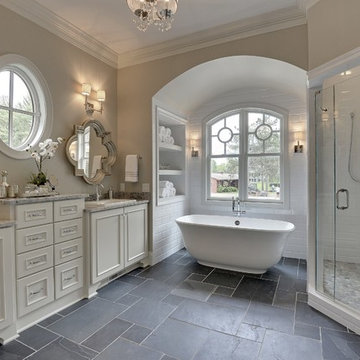
Black and white en suite bathroom with twin vanities, relaxing bathing alcove, and generous shower. Details like craftsman feet on the vanities and versailles tile floor create the distinguished character of this bathroom.
Photography by Spacecrafting

Rising amidst the grand homes of North Howe Street, this stately house has more than 6,600 SF. In total, the home has seven bedrooms, six full bathrooms and three powder rooms. Designed with an extra-wide floor plan (21'-2"), achieved through side-yard relief, and an attached garage achieved through rear-yard relief, it is a truly unique home in a truly stunning environment.
The centerpiece of the home is its dramatic, 11-foot-diameter circular stair that ascends four floors from the lower level to the roof decks where panoramic windows (and views) infuse the staircase and lower levels with natural light. Public areas include classically-proportioned living and dining rooms, designed in an open-plan concept with architectural distinction enabling them to function individually. A gourmet, eat-in kitchen opens to the home's great room and rear gardens and is connected via its own staircase to the lower level family room, mud room and attached 2-1/2 car, heated garage.
The second floor is a dedicated master floor, accessed by the main stair or the home's elevator. Features include a groin-vaulted ceiling; attached sun-room; private balcony; lavishly appointed master bath; tremendous closet space, including a 120 SF walk-in closet, and; an en-suite office. Four family bedrooms and three bathrooms are located on the third floor.
This home was sold early in its construction process.
Nathan Kirkman
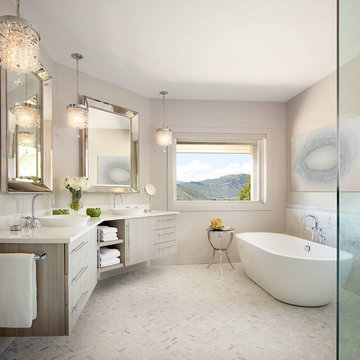
Design by Runa Novak
In Your Space Home Interior Design
Large classic ensuite bathroom in Denver with light wood cabinets, marble worktops, white tiles, a vessel sink, flat-panel cabinets, a freestanding bath, beige walls, mosaic tile flooring, a built-in shower and mosaic tiles.
Large classic ensuite bathroom in Denver with light wood cabinets, marble worktops, white tiles, a vessel sink, flat-panel cabinets, a freestanding bath, beige walls, mosaic tile flooring, a built-in shower and mosaic tiles.

Inset cabinetry by Starmark topped with marble countertops lay atop a herringbone patterned marble floor with floor to ceiling natural marble tile in two sizes of subway separated by a chair rail.
Photos by Blackstock Photography
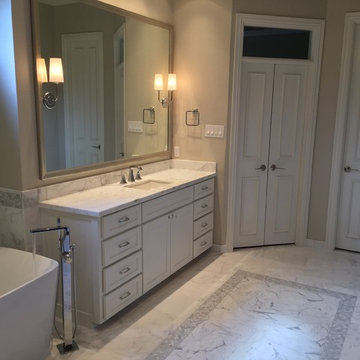
Her vanity
Statuary White Marble counter top
First snow marble flooring
Photo of a large modern ensuite bathroom in Dallas with a submerged sink, shaker cabinets, white cabinets, marble worktops, a freestanding bath, a corner shower, a one-piece toilet, white tiles, stone tiles, white walls and marble flooring.
Photo of a large modern ensuite bathroom in Dallas with a submerged sink, shaker cabinets, white cabinets, marble worktops, a freestanding bath, a corner shower, a one-piece toilet, white tiles, stone tiles, white walls and marble flooring.
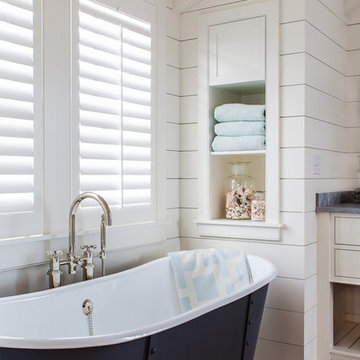
Nantucket Architectural Photography
Inspiration for a large beach style ensuite bathroom in Boston with white cabinets, a freestanding bath, white tiles, ceramic tiles, white walls, light hardwood flooring and open cabinets.
Inspiration for a large beach style ensuite bathroom in Boston with white cabinets, a freestanding bath, white tiles, ceramic tiles, white walls, light hardwood flooring and open cabinets.
Luxury Bathroom with a Freestanding Bath Ideas and Designs
6

 Shelves and shelving units, like ladder shelves, will give you extra space without taking up too much floor space. Also look for wire, wicker or fabric baskets, large and small, to store items under or next to the sink, or even on the wall.
Shelves and shelving units, like ladder shelves, will give you extra space without taking up too much floor space. Also look for wire, wicker or fabric baskets, large and small, to store items under or next to the sink, or even on the wall.  The sink, the mirror, shower and/or bath are the places where you might want the clearest and strongest light. You can use these if you want it to be bright and clear. Otherwise, you might want to look at some soft, ambient lighting in the form of chandeliers, short pendants or wall lamps. You could use accent lighting around your bath in the form to create a tranquil, spa feel, as well.
The sink, the mirror, shower and/or bath are the places where you might want the clearest and strongest light. You can use these if you want it to be bright and clear. Otherwise, you might want to look at some soft, ambient lighting in the form of chandeliers, short pendants or wall lamps. You could use accent lighting around your bath in the form to create a tranquil, spa feel, as well. 