Luxury Bathroom with a Two-piece Toilet Ideas and Designs
Refine by:
Budget
Sort by:Popular Today
61 - 80 of 11,290 photos
Item 1 of 3

Classic, timeless and ideally positioned on a sprawling corner lot set high above the street, discover this designer dream home by Jessica Koltun. The blend of traditional architecture and contemporary finishes evokes feelings of warmth while understated elegance remains constant throughout this Midway Hollow masterpiece unlike no other. This extraordinary home is at the pinnacle of prestige and lifestyle with a convenient address to all that Dallas has to offer.

This contemporary master bathroom is clad in porcelain slabs and outfitted with custom furniture grade cabinetry.
This is an example of a large contemporary ensuite bathroom in Detroit with freestanding cabinets, medium wood cabinets, a freestanding bath, a shower/bath combination, a two-piece toilet, white tiles, porcelain tiles, white walls, porcelain flooring, an integrated sink, engineered stone worktops, white floors, a hinged door, white worktops, an enclosed toilet, double sinks, a built in vanity unit and a drop ceiling.
This is an example of a large contemporary ensuite bathroom in Detroit with freestanding cabinets, medium wood cabinets, a freestanding bath, a shower/bath combination, a two-piece toilet, white tiles, porcelain tiles, white walls, porcelain flooring, an integrated sink, engineered stone worktops, white floors, a hinged door, white worktops, an enclosed toilet, double sinks, a built in vanity unit and a drop ceiling.

The La Cantera master bathroom is a bright, airy space with natural and inset lighting. His and her skins on either end of the bathroom give the homeowners maximum counter and personal storage space. Large mirrors surrounded by herringbone marble tiles seamlessly flows downward to the herringbone ceramic tiles. In the center of the bathroom are the overhead shower and freestanding bathtub. The shower boasts double showerheads and a center rain showerhead. https://www.hausofblaylock.com

This beautiful secondary bathroom is a welcoming space that will spoil and comfort any guest. The 8x8 decorative Nola Orleans tile is the focal point of the room and creates movement in the design. The 3x12 cotton white subway tile and deep white Kohler tub provide a clean backdrop to allow the flooring to take center stage, while making the room appear spacious. A shaker style vanity in Harbor finish and shadow storm vanity top elevate the space and Kohler chrome fixtures throughout add a perfect touch of sparkle. We love the mirror that was chosen by our client which compliments the floor pattern and ties the design perfectly together in an elegant way.
You don’t have to feel limited when it comes to the design of your secondary bathroom. We can design a space for you that every one of your guests will love and that you will be proud to showcase in your home.

This is an example of a small contemporary ensuite bathroom in New York with flat-panel cabinets, black cabinets, a freestanding bath, a built-in shower, a two-piece toilet, black tiles, metro tiles, black walls, mosaic tile flooring, a submerged sink, marble worktops, white floors, a hinged door and white worktops.

Inspiration for a small classic family bathroom in London with a freestanding bath, a corner shower, a two-piece toilet, white tiles, ceramic tiles, pink walls, ceramic flooring, a wall-mounted sink, white floors and a hinged door.

Luxury spa bath
Photo of a large traditional ensuite wet room bathroom in Milwaukee with grey cabinets, a freestanding bath, a two-piece toilet, grey tiles, marble tiles, white walls, marble flooring, a submerged sink, engineered stone worktops, grey floors, a hinged door, white worktops and raised-panel cabinets.
Photo of a large traditional ensuite wet room bathroom in Milwaukee with grey cabinets, a freestanding bath, a two-piece toilet, grey tiles, marble tiles, white walls, marble flooring, a submerged sink, engineered stone worktops, grey floors, a hinged door, white worktops and raised-panel cabinets.

Photography: Alyssa Lee Photography
Design ideas for a medium sized classic shower room bathroom in Minneapolis with a two-piece toilet, porcelain tiles, beige walls, porcelain flooring, a submerged sink, engineered stone worktops, a hinged door, white worktops, dark wood cabinets, an alcove shower, multi-coloured tiles, beige floors and shaker cabinets.
Design ideas for a medium sized classic shower room bathroom in Minneapolis with a two-piece toilet, porcelain tiles, beige walls, porcelain flooring, a submerged sink, engineered stone worktops, a hinged door, white worktops, dark wood cabinets, an alcove shower, multi-coloured tiles, beige floors and shaker cabinets.
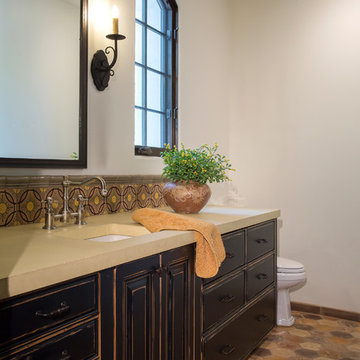
This is an example of a medium sized mediterranean bathroom in Phoenix with raised-panel cabinets, black cabinets, a two-piece toilet, multi-coloured tiles, white walls, terracotta flooring, a submerged sink, concrete worktops and multi-coloured floors.

This Master Bathroom has a light and airy coastal feel with blues, neutrals and white in the tile, paint and finishes. The large soaking tub is featured under a large window and the his and hers vanities have tons of storage. A mix of oil rubbed bronze and gold fixtures add to the warmth of the space.
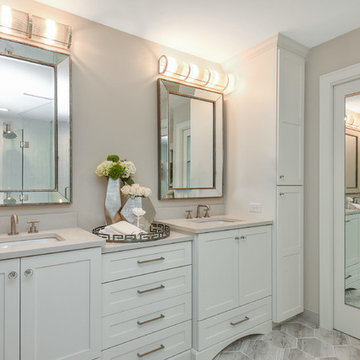
Michael Speake Photography
Design ideas for a large traditional ensuite bathroom in Minneapolis with flat-panel cabinets, white cabinets, a freestanding bath, a corner shower, a two-piece toilet, white tiles, glass sheet walls, brown walls, porcelain flooring, a submerged sink, engineered stone worktops, multi-coloured floors, a hinged door and white worktops.
Design ideas for a large traditional ensuite bathroom in Minneapolis with flat-panel cabinets, white cabinets, a freestanding bath, a corner shower, a two-piece toilet, white tiles, glass sheet walls, brown walls, porcelain flooring, a submerged sink, engineered stone worktops, multi-coloured floors, a hinged door and white worktops.

The master bath was part of the additions added to the house in the late 1960s by noted Arizona architect Bennie Gonzales during his period of ownership of the house. Originally lit only by skylights, additional windows were added to balance the light and brighten the space, A wet room concept with undermount tub, dual showers and door/window unit (fabricated from aluminum) complete with ventilating transom, transformed the narrow space. A heated floor, dual copper farmhouse sinks, heated towel rack, and illuminated spa mirrors are among the comforting touches that compliment the space.

Medium sized classic family bathroom in Sacramento with white cabinets, an alcove bath, a shower/bath combination, a two-piece toilet, multi-coloured tiles, glass tiles, white walls, marble flooring, a built-in sink, marble worktops, multi-coloured floors, a shower curtain and recessed-panel cabinets.
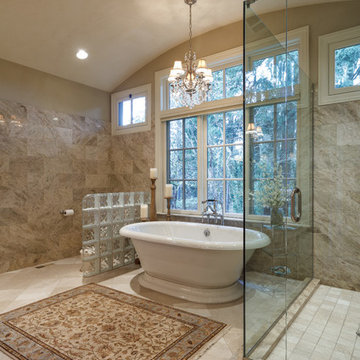
Erik Bishop
Inspiration for a large traditional ensuite bathroom in Other with raised-panel cabinets, medium wood cabinets, a freestanding bath, a corner shower, a two-piece toilet, beige tiles, marble tiles, beige walls, marble flooring, marble worktops and a built-in sink.
Inspiration for a large traditional ensuite bathroom in Other with raised-panel cabinets, medium wood cabinets, a freestanding bath, a corner shower, a two-piece toilet, beige tiles, marble tiles, beige walls, marble flooring, marble worktops and a built-in sink.

GIA Bathrooms & Kitchens
1300 442 736
WWW.GIARENOVATIONS.COM.AU
This is an example of a medium sized contemporary ensuite bathroom in Melbourne with flat-panel cabinets, dark wood cabinets, beige walls, an integrated sink, beige floors, a built-in bath, an alcove shower, a two-piece toilet, ceramic tiles, ceramic flooring, laminate worktops, an open shower and white worktops.
This is an example of a medium sized contemporary ensuite bathroom in Melbourne with flat-panel cabinets, dark wood cabinets, beige walls, an integrated sink, beige floors, a built-in bath, an alcove shower, a two-piece toilet, ceramic tiles, ceramic flooring, laminate worktops, an open shower and white worktops.
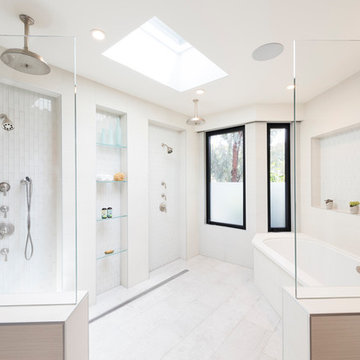
Photo of an expansive modern ensuite wet room bathroom in San Diego with flat-panel cabinets, medium wood cabinets, a freestanding bath, a two-piece toilet, white tiles, glass tiles, white walls, marble flooring, a submerged sink, quartz worktops, white floors and an open shower.
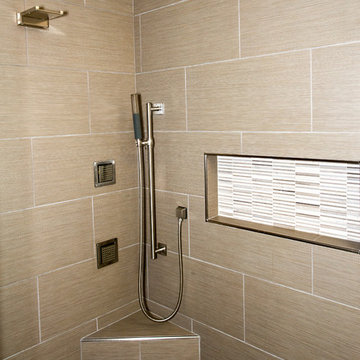
Completely remodeled this bathroom to create a modern look with tile from floor to ceiling. Rough end includes a Schulter System heated floor and a Neo angle Schulter shower. Pluming consists of a touch screen thermostatic control for operating the shower. The control unit is hooked up through the attic with a router and computer to constantly check for updates and maintenance. Finish end includes Shiloh frame less cabinets with quartzite tops. Garage door style Robern medicine cabinets with electrical set up for accessories or a lat screen TV. The latest in electrical control panels for lighting by Legrand Adorne collection.

The Master Bath is a peaceful retreat with spa colors. The woodwork is painted a pale grey to pick up the veining in the marble. The mosaic tile behind the mirrors adds pattern. Built in side cabinets store everyday essentials. photo: David Duncan Livingston

On the top of these South Shore of Boston homeowner’s master bath desires was a fireplace and TV set in ledger tile and a stylish slipper tub strategically positioned to enjoy them! They also requested a larger walk-in shower with seat and several shelves, cabinetry with plenty of storage and no-maintenance quartz countertops.
To create this bath’s peaceful feel, Renovisions collaborated with the owners to design with a transitional style in mind and incorporated luxury amenities to reflect the owner’s personalities and preferences. First things first, the blue striped wall paper was out along with the large Jacuzzi tub they rarely used.
Designing this custom master bath was a delight for the Renovisions team.
The existing space was large enough to accommodate a soaking tub and a free-standing glass enclosed shower for a clean and sophisticated look. Dark Brazilian cherry porcelain plank floor tiles were stunning against the natural stone-look border while the larger format textured silver colored tiles dressed the shower walls along with the attractive black pebble stone shower floor.
Renovisions installed tongue in groove wood to the entire ceiling and along with the moldings and trims were painted to match the soft ivory hues of the cabinetry. An electric fireplace and TV recessed into striking ledger stone adds a touch of rustic glamour to the room.
Other luxurious design elements used to create this relaxing retreat included a heated towel rack with programmable thermostat, shower bench seat and curbing that matched the countertops and five glass shelves that completed the sleek look. Gorgeous quartz countertops with waterfall edges was the perfect choice to tie in nicely with the furniture-style cream colored painted custom cabinetry with silver glaze. The beautiful matching framed mirrors were picturesque.
This spa-like master bath ‘Renovision’ was built for relaxation; a soothing sanctuary where these homeowners can retreat to de-stress at the end of a long day. By simply dimming the beautifully adorned chandelier lighting, these clients enjoy the sense-soothing amenities and zen-like ambiance in their own master bathroom.
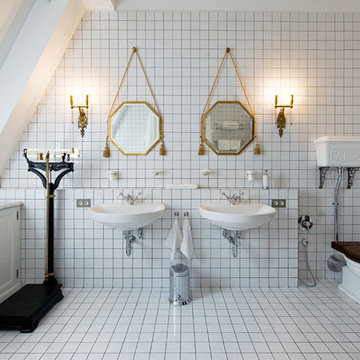
'White' bathroom
Large victorian ensuite bathroom in London with a two-piece toilet, white tiles, white walls and a wall-mounted sink.
Large victorian ensuite bathroom in London with a two-piece toilet, white tiles, white walls and a wall-mounted sink.
Luxury Bathroom with a Two-piece Toilet Ideas and Designs
4

 Shelves and shelving units, like ladder shelves, will give you extra space without taking up too much floor space. Also look for wire, wicker or fabric baskets, large and small, to store items under or next to the sink, or even on the wall.
Shelves and shelving units, like ladder shelves, will give you extra space without taking up too much floor space. Also look for wire, wicker or fabric baskets, large and small, to store items under or next to the sink, or even on the wall.  The sink, the mirror, shower and/or bath are the places where you might want the clearest and strongest light. You can use these if you want it to be bright and clear. Otherwise, you might want to look at some soft, ambient lighting in the form of chandeliers, short pendants or wall lamps. You could use accent lighting around your bath in the form to create a tranquil, spa feel, as well.
The sink, the mirror, shower and/or bath are the places where you might want the clearest and strongest light. You can use these if you want it to be bright and clear. Otherwise, you might want to look at some soft, ambient lighting in the form of chandeliers, short pendants or wall lamps. You could use accent lighting around your bath in the form to create a tranquil, spa feel, as well. 