Luxury Bathroom with All Types of Wall Treatment Ideas and Designs
Refine by:
Budget
Sort by:Popular Today
61 - 80 of 2,798 photos
Item 1 of 3

This is an example of a large contemporary ensuite bathroom in San Francisco with recessed-panel cabinets, light wood cabinets, a freestanding bath, an alcove shower, a one-piece toilet, black tiles, a vessel sink, concrete worktops, grey worktops, a single sink, a floating vanity unit, a vaulted ceiling and wood walls.

Master Bathroom
Photo of an expansive mediterranean ensuite bathroom in Tampa with louvered cabinets, grey cabinets, a freestanding bath, a walk-in shower, a one-piece toilet, white tiles, cement tiles, white walls, ceramic flooring, a built-in sink, marble worktops, grey floors, a hinged door, white worktops, an enclosed toilet, double sinks, a built in vanity unit, a coffered ceiling and wood walls.
Photo of an expansive mediterranean ensuite bathroom in Tampa with louvered cabinets, grey cabinets, a freestanding bath, a walk-in shower, a one-piece toilet, white tiles, cement tiles, white walls, ceramic flooring, a built-in sink, marble worktops, grey floors, a hinged door, white worktops, an enclosed toilet, double sinks, a built in vanity unit, a coffered ceiling and wood walls.
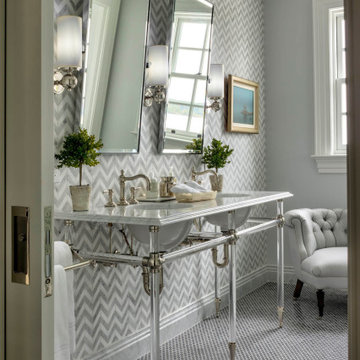
This stunning vanity with a double-sink fits perfectly into the white and gray interiors of the primary bathroom.
Design ideas for a large classic ensuite bathroom in Baltimore with grey cabinets, porcelain flooring, a vessel sink, grey floors, a wall niche, double sinks, a freestanding vanity unit and wallpapered walls.
Design ideas for a large classic ensuite bathroom in Baltimore with grey cabinets, porcelain flooring, a vessel sink, grey floors, a wall niche, double sinks, a freestanding vanity unit and wallpapered walls.

Our client came to us with very specific ideas in regards to the design of their bathroom. This design definitely raises the bar for bathrooms. They incorporated beautiful marble tile, new freestanding bathtub, custom glass shower enclosure, and beautiful wood accents on the walls.

A lovely bathroom, with brushed gold finishes, a sumptuous shower and enormous bath and a shower toilet. The tiles are not marble but a very large practical marble effect porcelain which is perfect for easy maintenance.

Midcentury Modern inspired new build home. Color, texture, pattern, interesting roof lines, wood, light!
Design ideas for a medium sized retro family bathroom in Detroit with flat-panel cabinets, dark wood cabinets, an alcove shower, a one-piece toilet, white tiles, ceramic tiles, white walls, ceramic flooring, a submerged sink, quartz worktops, white floors, a hinged door, white worktops, double sinks, a built in vanity unit and wallpapered walls.
Design ideas for a medium sized retro family bathroom in Detroit with flat-panel cabinets, dark wood cabinets, an alcove shower, a one-piece toilet, white tiles, ceramic tiles, white walls, ceramic flooring, a submerged sink, quartz worktops, white floors, a hinged door, white worktops, double sinks, a built in vanity unit and wallpapered walls.

Small traditional shower room bathroom in New York with flat-panel cabinets, medium wood cabinets, blue tiles, porcelain tiles, blue walls, slate flooring, a vessel sink, soapstone worktops, grey floors, grey worktops, a single sink, a freestanding vanity unit, exposed beams and wallpapered walls.

Dramatic guest bathroom with soaring angled ceilings, oversized walk-in shower, floating vanity, and extra tall mirror. A muted material palette is used to focus attention to natural light and matte black accents. A simple pendant light offers a soft glow.

Leave the concrete jungle behind as you step into the serene colors of nature brought together in this couples shower spa. Luxurious Gold fixtures play against deep green picket fence tile and cool marble veining to calm, inspire and refresh your senses at the end of the day.
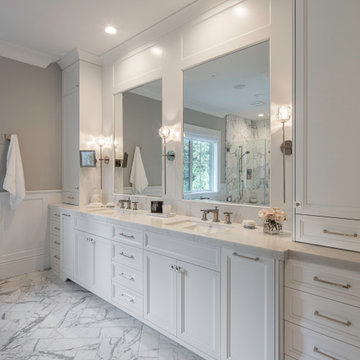
Marble master bathroom with herringbone pattern in the floor and beautiful countertop. Mirrors inset into custom paneling and wainscoting. Large slide out doors with hidden electrical outlets for easy access and clutter free.

Ванная отделена от мастер-спальни стеклянной перегородкой. Здесь располагается просторная душевая на две лейки, большая двойная раковина, подвесной унитаз и вместительный шкаф для хранения гигиенических средств и полотенец. Одна из душевых леек закреплена на тонированном стекле, за которым виден рельефный подсвеченный кирпич, вторая - на полированной мраморной панели с подсветкой. Исторический кирпич так же сохранили в арке над умывальником и за стеклом на акцентной стене в душевой.
Потолок и пол отделаны микроцементом и прекрасно гармонируют с монохромной цветовой гаммой помещения.

In this master bath, we were able to install a vanity from our Cabinet line, Greenfield Cabinetry. These cabinets are all plywood boxes and soft close drawers and doors. They are furniture grade cabinets with limited lifetime warranty. also shown in this photo is a custom mirror and custom floating shelves to match. The double vessel sinks added the perfect amount of flair to this Rustic Farmhouse style Master Bath.

Custom guest bathroom glass shower enclosure, tiled-walls, pebble mosaic backsplash, walk-in shower, and beautiful lighting by Mike Scorziell.
Design ideas for a large contemporary ensuite wet room bathroom in San Diego with recessed-panel cabinets, white cabinets, a freestanding bath, a one-piece toilet, beige tiles, limestone tiles, beige walls, limestone flooring, a submerged sink, engineered stone worktops, beige floors, a hinged door, white worktops, double sinks, a built in vanity unit and tongue and groove walls.
Design ideas for a large contemporary ensuite wet room bathroom in San Diego with recessed-panel cabinets, white cabinets, a freestanding bath, a one-piece toilet, beige tiles, limestone tiles, beige walls, limestone flooring, a submerged sink, engineered stone worktops, beige floors, a hinged door, white worktops, double sinks, a built in vanity unit and tongue and groove walls.
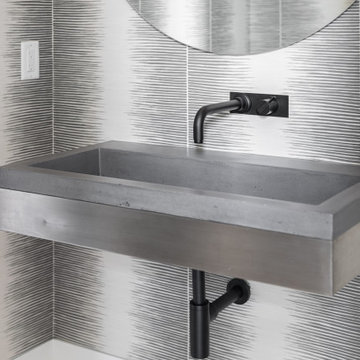
Native Trails sink with a California Faucets wall mounted faucet. Wallpaper Cole & Sons.
Inspiration for a medium sized modern shower room bathroom in Charleston with grey cabinets, a two-piece toilet, multi-coloured tiles, white walls, light hardwood flooring, a submerged sink, concrete worktops, beige floors, an open shower, grey worktops, a single sink, a floating vanity unit, a vaulted ceiling and wallpapered walls.
Inspiration for a medium sized modern shower room bathroom in Charleston with grey cabinets, a two-piece toilet, multi-coloured tiles, white walls, light hardwood flooring, a submerged sink, concrete worktops, beige floors, an open shower, grey worktops, a single sink, a floating vanity unit, a vaulted ceiling and wallpapered walls.

A retired couple desired a valiant master suite in their “forever home”. After living in their mid-century house for many years, they approached our design team with a concept to add a 3rd story suite with sweeping views of Puget sound. Our team stood atop the home’s rooftop with the clients admiring the view that this structural lift would create in enjoyment and value. The only concern was how they and their dear-old dog, would get from their ground floor garage entrance in the daylight basement to this new suite in the sky?
Our CAPS design team specified universal design elements throughout the home, to allow the couple and their 120lb. Pit Bull Terrier to age in place. A new residential elevator added to the westside of the home. Placing the elevator shaft on the exterior of the home minimized the need for interior structural changes.
A shed roof for the addition followed the slope of the site, creating tall walls on the east side of the master suite to allow ample daylight into rooms without sacrificing useable wall space in the closet or bathroom. This kept the western walls low to reduce the amount of direct sunlight from the late afternoon sun, while maximizing the view of the Puget Sound and distant Olympic mountain range.
The master suite is the crowning glory of the redesigned home. The bedroom puts the bed up close to the wide picture window. While soothing violet-colored walls and a plush upholstered headboard have created a bedroom that encourages lounging, including a plush dog bed. A private balcony provides yet another excuse for never leaving the bedroom suite, and clerestory windows between the bedroom and adjacent master bathroom help flood the entire space with natural light.
The master bathroom includes an easy-access shower, his-and-her vanities with motion-sensor toe kick lights, and pops of beachy blue in the tile work and on the ceiling for a spa-like feel.
Some other universal design features in this master suite include wider doorways, accessible balcony, wall mounted vanities, tile and vinyl floor surfaces to reduce transition and pocket doors for easy use.
A large walk-through closet links the bedroom and bathroom, with clerestory windows at the high ceilings The third floor is finished off with a vestibule area with an indoor sauna, and an adjacent entertainment deck with an outdoor kitchen & bar.
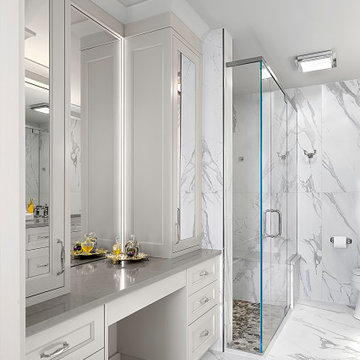
Make-up vanity flanked by two storage cabinets with mirror panels. Large marbled porcelain tiles cover the floor and walls. Designed and constructed by Benvenuti and Stein. Photography by Norman Sizemore.

Photographer: Victor Wahby
Photo of a large traditional ensuite half tiled bathroom in New York with recessed-panel cabinets, green cabinets, a claw-foot bath, a corner shower, a two-piece toilet, white tiles, grey walls, marble flooring, a submerged sink, marble worktops and marble tiles.
Photo of a large traditional ensuite half tiled bathroom in New York with recessed-panel cabinets, green cabinets, a claw-foot bath, a corner shower, a two-piece toilet, white tiles, grey walls, marble flooring, a submerged sink, marble worktops and marble tiles.

Tom Zikas
Design ideas for a medium sized rustic ensuite bathroom in Sacramento with a freestanding bath, beige tiles, a corner shower, medium hardwood flooring, beige walls, porcelain tiles and an open shower.
Design ideas for a medium sized rustic ensuite bathroom in Sacramento with a freestanding bath, beige tiles, a corner shower, medium hardwood flooring, beige walls, porcelain tiles and an open shower.
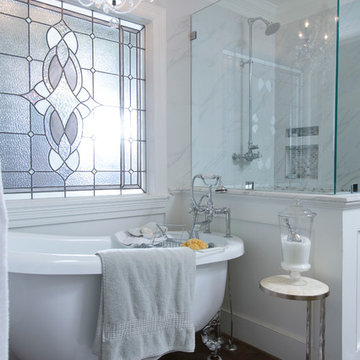
Felix Sanchez (www.felixsanchez.com)
Expansive victorian ensuite half tiled bathroom in Houston with a claw-foot bath, a corner shower, white tiles, dark hardwood flooring, brown floors and a hinged door.
Expansive victorian ensuite half tiled bathroom in Houston with a claw-foot bath, a corner shower, white tiles, dark hardwood flooring, brown floors and a hinged door.

Alder cabinets with an Antique Cherry stain and Carrara marble countertops and backsplash ledge.
This is an example of a small traditional shower room bathroom in Portland with recessed-panel cabinets, dark wood cabinets, an alcove shower, a one-piece toilet, blue tiles, ceramic tiles, blue walls, ceramic flooring, marble worktops, white floors, a hinged door, white worktops, a single sink, a built in vanity unit, wallpapered walls and a submerged sink.
This is an example of a small traditional shower room bathroom in Portland with recessed-panel cabinets, dark wood cabinets, an alcove shower, a one-piece toilet, blue tiles, ceramic tiles, blue walls, ceramic flooring, marble worktops, white floors, a hinged door, white worktops, a single sink, a built in vanity unit, wallpapered walls and a submerged sink.
Luxury Bathroom with All Types of Wall Treatment Ideas and Designs
4

 Shelves and shelving units, like ladder shelves, will give you extra space without taking up too much floor space. Also look for wire, wicker or fabric baskets, large and small, to store items under or next to the sink, or even on the wall.
Shelves and shelving units, like ladder shelves, will give you extra space without taking up too much floor space. Also look for wire, wicker or fabric baskets, large and small, to store items under or next to the sink, or even on the wall.  The sink, the mirror, shower and/or bath are the places where you might want the clearest and strongest light. You can use these if you want it to be bright and clear. Otherwise, you might want to look at some soft, ambient lighting in the form of chandeliers, short pendants or wall lamps. You could use accent lighting around your bath in the form to create a tranquil, spa feel, as well.
The sink, the mirror, shower and/or bath are the places where you might want the clearest and strongest light. You can use these if you want it to be bright and clear. Otherwise, you might want to look at some soft, ambient lighting in the form of chandeliers, short pendants or wall lamps. You could use accent lighting around your bath in the form to create a tranquil, spa feel, as well. 