Luxury Bathroom with an Enclosed Toilet Ideas and Designs
Refine by:
Budget
Sort by:Popular Today
121 - 140 of 1,923 photos
Item 1 of 3

Marble wall with brass bar inlay,
diffused light from sheer drapes,
Pendants replace sconces.
Photo of a large retro ensuite bathroom in Portland with freestanding cabinets, dark wood cabinets, a freestanding bath, a built-in shower, a wall mounted toilet, white tiles, marble tiles, white walls, terrazzo flooring, a submerged sink, engineered stone worktops, white floors, a hinged door, white worktops, an enclosed toilet, double sinks, a floating vanity unit and a vaulted ceiling.
Photo of a large retro ensuite bathroom in Portland with freestanding cabinets, dark wood cabinets, a freestanding bath, a built-in shower, a wall mounted toilet, white tiles, marble tiles, white walls, terrazzo flooring, a submerged sink, engineered stone worktops, white floors, a hinged door, white worktops, an enclosed toilet, double sinks, a floating vanity unit and a vaulted ceiling.

Master Bathroom with His & Her Areas
Design ideas for an expansive mediterranean ensuite bathroom in Phoenix with raised-panel cabinets, medium wood cabinets, a freestanding bath, a double shower, a bidet, grey walls, travertine flooring, a submerged sink, marble worktops, beige floors, an open shower, brown worktops, an enclosed toilet, double sinks and a built in vanity unit.
Design ideas for an expansive mediterranean ensuite bathroom in Phoenix with raised-panel cabinets, medium wood cabinets, a freestanding bath, a double shower, a bidet, grey walls, travertine flooring, a submerged sink, marble worktops, beige floors, an open shower, brown worktops, an enclosed toilet, double sinks and a built in vanity unit.

The large guest bathroom resulted from combining two smaller spaces. This room services both guest bedrooms. As for the master bathroom, hand-cut glass mosaic tiles were used to create a mural inspired by tropical flora and fauna. An antique Chinese box is echoed by the vanity’s lacquered chair. A gold-leafed glass vessel ties in the deeper shades of the mosaic tiles.

This is an example of a large classic ensuite bathroom in Boston with recessed-panel cabinets, distressed cabinets, a freestanding bath, a double shower, a one-piece toilet, multi-coloured tiles, marble tiles, multi-coloured walls, marble flooring, a submerged sink, quartz worktops, multi-coloured floors, a hinged door, multi-coloured worktops, an enclosed toilet, double sinks, a built in vanity unit, a vaulted ceiling and wallpapered walls.
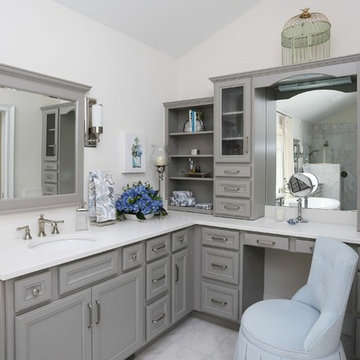
This main bath suite is a dream come true for my client. We worked together to fix the architects weird floor plan. Now the plan has the free standing bathtub in perfect position. We also fixed the plan for the master bedroom and dual His/Her closets. The marble shower and floor with inlaid tile rug, gray cabinets and Sherwin Williams #SW7001 Marshmallow walls complete the vision! Cat Wilborne Photgraphy
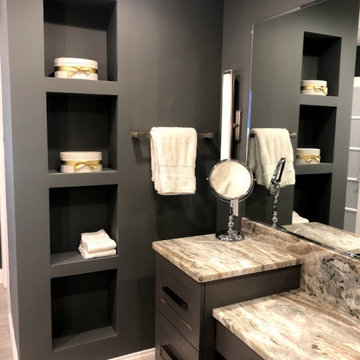
A spa bathroom built for true relaxation. The stone look tile and warmth of the teak accent wall bring together a combination that creates a serene oasis for the homeowner.
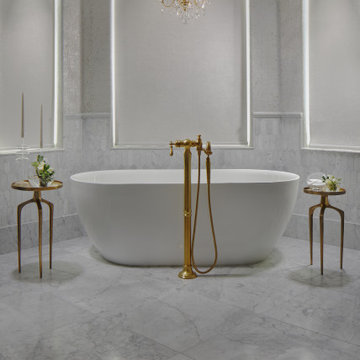
Inspiration for an expansive classic ensuite bathroom in Phoenix with recessed-panel cabinets, white cabinets, a freestanding bath, an alcove shower, a one-piece toilet, grey tiles, marble tiles, grey walls, marble flooring, a submerged sink, marble worktops, grey floors, an open shower, grey worktops, an enclosed toilet, double sinks, a built in vanity unit and wallpapered walls.
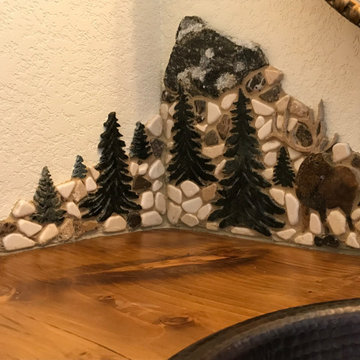
Close up of left side shows a sandstone elk with travertine antlers surrounded by green granite pine trees with a natural stone mountain in the background. The Elk is looking at the bugling elk to the right up on a ledge issuing a challenge. my lady bug signature and a little chunk of amethyst to add some good vibes (protection and peace).
I used a flexible shaft to detail the pine trees and loved how that came out!
Added some white marble for snow; for cleansing, healing and serenity.
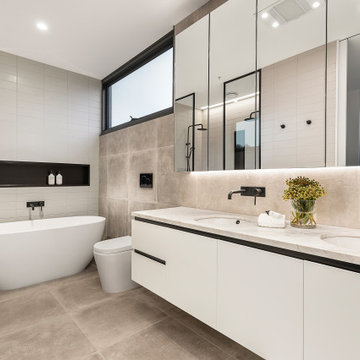
Example of a master bath remodel. Converting a tub shower combo into this luxurious bathroom with beige tile, freestanding tub, and open shower area. The vanity has off-white flat panel cabinets, oil-rubbed bronze wall faucets, an undermount sink, and quartz countertops.
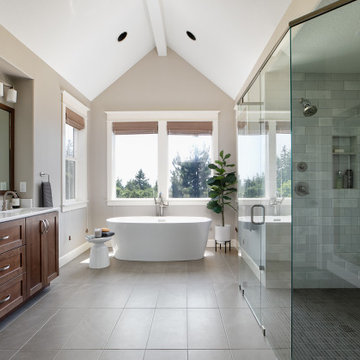
Large traditional ensuite bathroom in Portland with shaker cabinets, medium wood cabinets, a freestanding bath, a built-in shower, grey tiles, porcelain tiles, grey walls, porcelain flooring, a submerged sink, engineered stone worktops, grey floors, a hinged door, white worktops, an enclosed toilet, double sinks, a built in vanity unit and a vaulted ceiling.
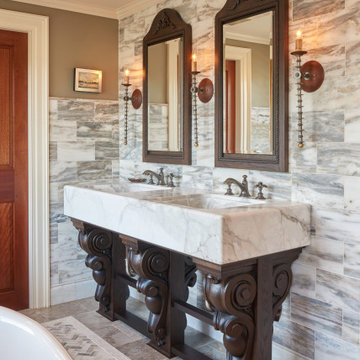
This is an example of a large ensuite bathroom in Boston with freestanding cabinets, dark wood cabinets, a claw-foot bath, a corner shower, a one-piece toilet, multi-coloured tiles, marble tiles, brown walls, marble flooring, an integrated sink, marble worktops, multi-coloured floors, a hinged door, white worktops, an enclosed toilet, double sinks and a built in vanity unit.
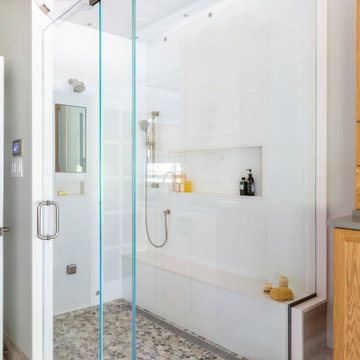
Custom Shower enclosure with Steamist therapy, chromatherapy, speaker system, de-fogging mirror, Rainhead, shower bench and niche
Photo of an expansive classic ensuite bathroom in New York with shaker cabinets, light wood cabinets, a freestanding bath, an alcove shower, a wall mounted toilet, grey tiles, marble tiles, beige walls, marble flooring, a submerged sink, engineered stone worktops, beige floors, a hinged door, grey worktops, an enclosed toilet, double sinks, a floating vanity unit and a vaulted ceiling.
Photo of an expansive classic ensuite bathroom in New York with shaker cabinets, light wood cabinets, a freestanding bath, an alcove shower, a wall mounted toilet, grey tiles, marble tiles, beige walls, marble flooring, a submerged sink, engineered stone worktops, beige floors, a hinged door, grey worktops, an enclosed toilet, double sinks, a floating vanity unit and a vaulted ceiling.
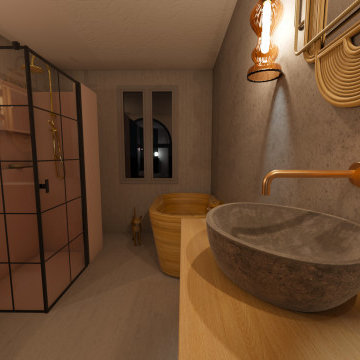
Large grey and pink bathroom in Paris with a japanese bath, a built-in shower, a wall mounted toilet, pink tiles, mosaic tiles, grey walls, concrete flooring, a trough sink, wooden worktops, grey floors, a hinged door, brown worktops and an enclosed toilet.

The substantial master bath is accessed from the office space through a barn door. The master bath is part of an addition. The space is adorned with marble walls and a luxurious bath area. Tray ceilings help anchor each space while concealing all mechanical, plumbing and electrical systems.
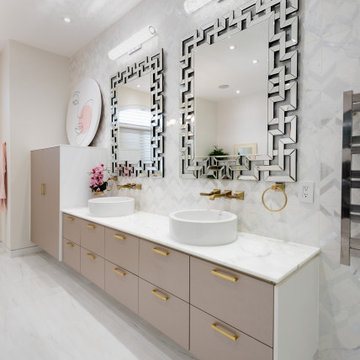
This exquisite and very pretty bathroom boasts Carrara marble walls, a mixed marble patterned tile, gold and white wallpaper, and champagne cabinetry. The combination is divine. Including a double shower, two-sided fireplace and tv, there may be no where else one would want to be.
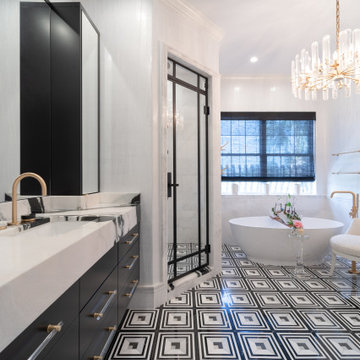
Contemporary touches meet Victorian elegance in this stylish black and white owner's bath. His and hers vanities both feature mirrored wall cabinets for added storage and design depth.
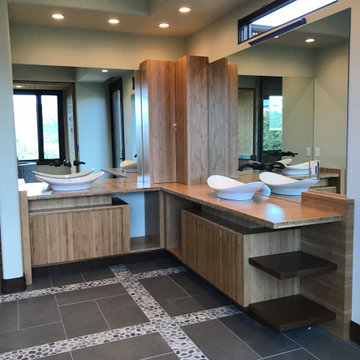
Master bath vanity installed.
This is an example of a medium sized contemporary ensuite bathroom in Phoenix with flat-panel cabinets, medium wood cabinets, a freestanding bath, a corner shower, a bidet, beige walls, porcelain flooring, a vessel sink, wooden worktops, grey floors, a hinged door, an enclosed toilet, double sinks and a built in vanity unit.
This is an example of a medium sized contemporary ensuite bathroom in Phoenix with flat-panel cabinets, medium wood cabinets, a freestanding bath, a corner shower, a bidet, beige walls, porcelain flooring, a vessel sink, wooden worktops, grey floors, a hinged door, an enclosed toilet, double sinks and a built in vanity unit.
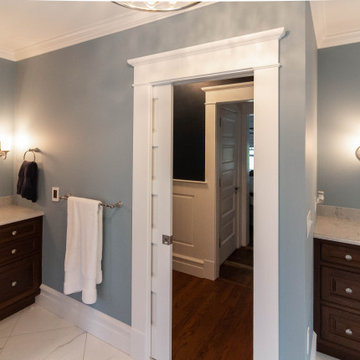
Medium sized traditional ensuite bathroom in Other with beaded cabinets, dark wood cabinets, a freestanding bath, a corner shower, a two-piece toilet, white tiles, porcelain tiles, blue walls, porcelain flooring, a submerged sink, quartz worktops, white floors, a hinged door, white worktops, an enclosed toilet, double sinks, a built in vanity unit and wallpapered walls.

The guest bath utilizes a floating single undermount sink vanity custom made from walnut with a white-washed grey oil finish. The Caesarstone Airy concrete countertop, with a single undermount Kohler sink, has a soft and textured finish. Lefroy Brooks wall-mounted XO faucet fixtures align precisely on the grey grout lines of the subway tile that faces the entire wall.
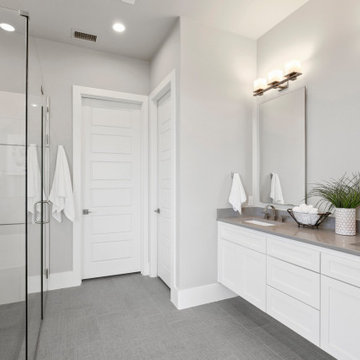
Large traditional ensuite bathroom in Dallas with beaded cabinets, white cabinets, a built-in shower, a two-piece toilet, white tiles, ceramic tiles, grey walls, ceramic flooring, a submerged sink, granite worktops, grey floors, a hinged door, grey worktops, an enclosed toilet, double sinks and a freestanding vanity unit.
Luxury Bathroom with an Enclosed Toilet Ideas and Designs
7

 Shelves and shelving units, like ladder shelves, will give you extra space without taking up too much floor space. Also look for wire, wicker or fabric baskets, large and small, to store items under or next to the sink, or even on the wall.
Shelves and shelving units, like ladder shelves, will give you extra space without taking up too much floor space. Also look for wire, wicker or fabric baskets, large and small, to store items under or next to the sink, or even on the wall.  The sink, the mirror, shower and/or bath are the places where you might want the clearest and strongest light. You can use these if you want it to be bright and clear. Otherwise, you might want to look at some soft, ambient lighting in the form of chandeliers, short pendants or wall lamps. You could use accent lighting around your bath in the form to create a tranquil, spa feel, as well.
The sink, the mirror, shower and/or bath are the places where you might want the clearest and strongest light. You can use these if you want it to be bright and clear. Otherwise, you might want to look at some soft, ambient lighting in the form of chandeliers, short pendants or wall lamps. You could use accent lighting around your bath in the form to create a tranquil, spa feel, as well. 