Luxury Bathroom with Black Floors Ideas and Designs
Refine by:
Budget
Sort by:Popular Today
101 - 120 of 1,377 photos
Item 1 of 3
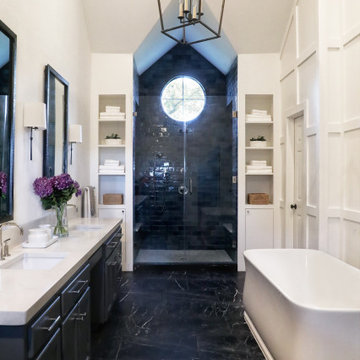
Painted existing bathroom cabinet, added all new hardware, new countertops, reconfigured bathroom layout, added a new round window, all new tile and plumbing fixtures, and added a full wall of paneling behind a freestanding tub.
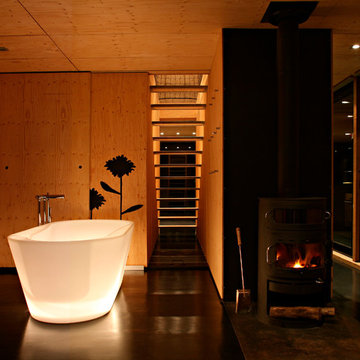
Photo of a large contemporary ensuite bathroom in Paris with medium wood cabinets, a freestanding bath and black floors.
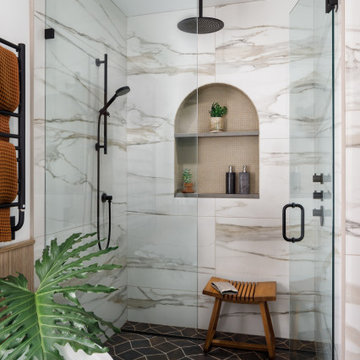
We just love everything about this bathroom - the handsome combination of all the elements between the oak wood finish, the richly patterned floor tile, freestanding bathtub, zero entry shower, towel warmer, and accent lighting that couldn't be any more perfect for this space. It strikes a eye-catching cord between modern and classic in a most balanced and soothing way.
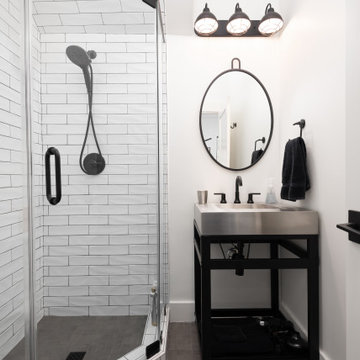
Medium sized bathroom in Other with freestanding cabinets, dark wood cabinets, a corner shower, white walls, ceramic flooring, an integrated sink, stainless steel worktops, black floors, a hinged door, a single sink and a freestanding vanity unit.
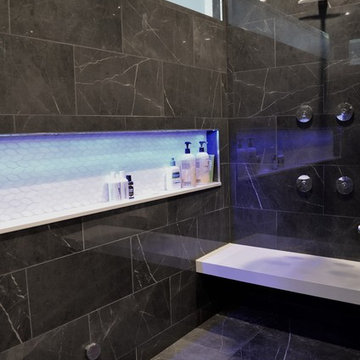
This is an example of an expansive traditional ensuite bathroom in New York with shaker cabinets, grey cabinets, an alcove bath, a corner shower, porcelain tiles, grey walls, porcelain flooring, a submerged sink, quartz worktops, black floors, a hinged door, white worktops and black tiles.
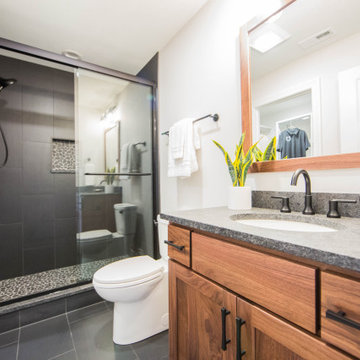
The second upstairs bathroom features black tile floors and a black tiled shower.
Large classic bathroom in Indianapolis with recessed-panel cabinets, brown cabinets, an alcove shower, a two-piece toilet, black tiles, porcelain tiles, white walls, porcelain flooring, a submerged sink, granite worktops, black floors, a sliding door, grey worktops, a single sink and a freestanding vanity unit.
Large classic bathroom in Indianapolis with recessed-panel cabinets, brown cabinets, an alcove shower, a two-piece toilet, black tiles, porcelain tiles, white walls, porcelain flooring, a submerged sink, granite worktops, black floors, a sliding door, grey worktops, a single sink and a freestanding vanity unit.
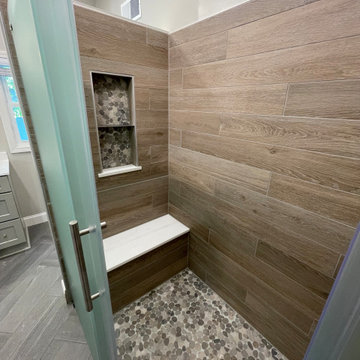
Photo of a traditional bathroom in Other with shaker cabinets, grey cabinets, a built-in shower, a two-piece toilet, ceramic tiles, ceramic flooring, black floors, a sliding door, a shower bench, a single sink, a freestanding vanity unit and a vaulted ceiling.
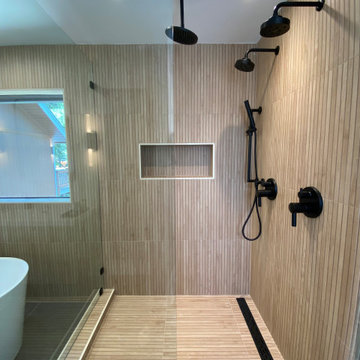
Photo of a large scandinavian ensuite bathroom in Other with flat-panel cabinets, beige cabinets, a freestanding bath, a walk-in shower, a bidet, white tiles, porcelain tiles, white walls, porcelain flooring, a wall-mounted sink, solid surface worktops, black floors, a hinged door, white worktops, double sinks and a floating vanity unit.
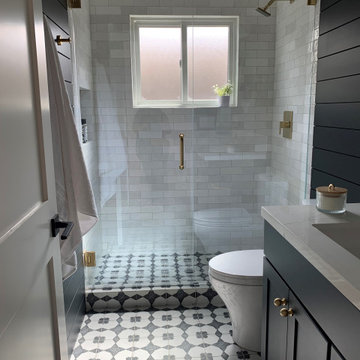
2021 - 3,100 square foot Coastal Farmhouse Style Residence completed with French oak hardwood floors throughout, light and bright with black and natural accents.
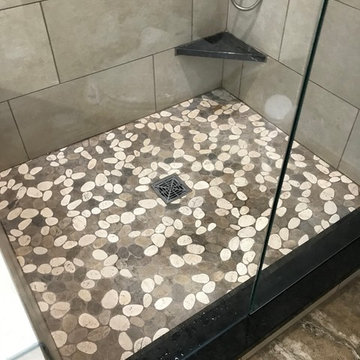
Design ideas for a large country ensuite bathroom in Cincinnati with freestanding cabinets, light wood cabinets, a built-in bath, an alcove shower, a two-piece toilet, green tiles, porcelain tiles, beige walls, pebble tile flooring, a built-in sink, granite worktops, black floors, an open shower and black worktops.
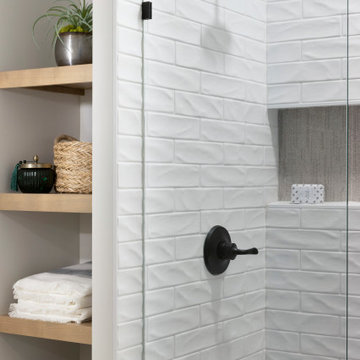
We completed the project with a three-quarter bath with a floor to ceiling textured subway tile shower, a full length niche for plenty of storage for all the soaps. It's contrasted with the black fixtures. The open wooden shelves add another element to the space and provide easy access to bathroom necessities.
Photos by Spacecrafting Photography
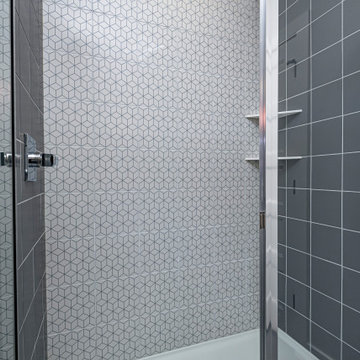
This custom floor plan features 5 bedrooms and 4.5 bathrooms, with the primary suite on the main level. This model home also includes a large front porch, outdoor living off of the great room, and an upper level loft.
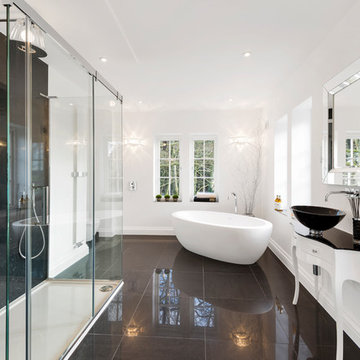
marek sikora
Large contemporary ensuite bathroom in West Midlands with white cabinets, a freestanding bath, black tiles, white walls, porcelain flooring, a console sink, glass worktops, black floors, a corner shower, a sliding door and flat-panel cabinets.
Large contemporary ensuite bathroom in West Midlands with white cabinets, a freestanding bath, black tiles, white walls, porcelain flooring, a console sink, glass worktops, black floors, a corner shower, a sliding door and flat-panel cabinets.
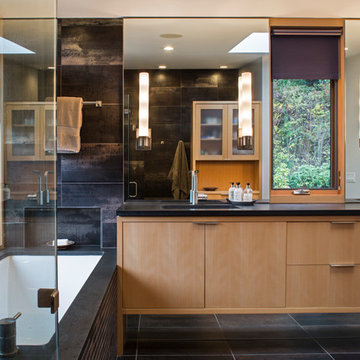
David Dietrich
Design ideas for a large contemporary ensuite bathroom in Charlotte with a submerged bath, granite worktops, flat-panel cabinets, light wood cabinets, a submerged sink, black tiles, ceramic tiles, beige walls, ceramic flooring and black floors.
Design ideas for a large contemporary ensuite bathroom in Charlotte with a submerged bath, granite worktops, flat-panel cabinets, light wood cabinets, a submerged sink, black tiles, ceramic tiles, beige walls, ceramic flooring and black floors.
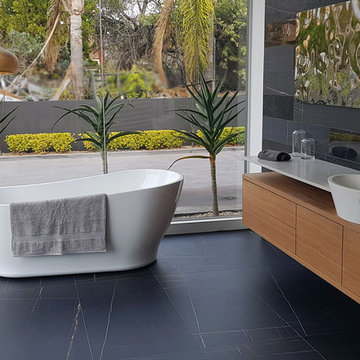
Large shower room bathroom in Adelaide with freestanding cabinets, medium wood cabinets, a freestanding bath, black tiles, porcelain tiles, black walls, porcelain flooring, an integrated sink, quartz worktops, black floors and white worktops.
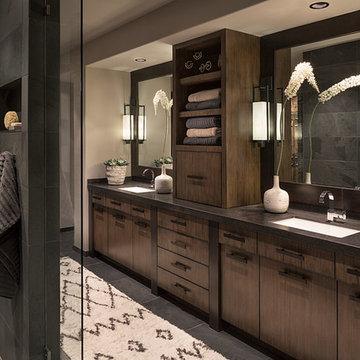
Design ideas for a large modern ensuite bathroom in Phoenix with flat-panel cabinets, dark wood cabinets, a walk-in shower, beige walls, slate flooring, a submerged sink, concrete worktops, black floors and an open shower.
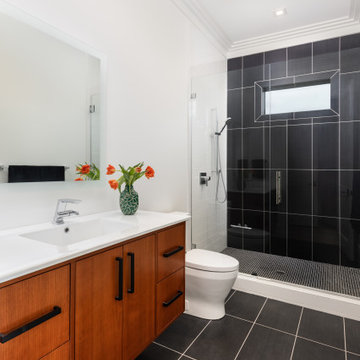
Guest bathroom
Inspiration for a large contemporary bathroom in Other with flat-panel cabinets, dark wood cabinets, a one-piece toilet, black and white tiles, ceramic tiles, white walls, ceramic flooring, an integrated sink, solid surface worktops, black floors, white worktops, a single sink and a floating vanity unit.
Inspiration for a large contemporary bathroom in Other with flat-panel cabinets, dark wood cabinets, a one-piece toilet, black and white tiles, ceramic tiles, white walls, ceramic flooring, an integrated sink, solid surface worktops, black floors, white worktops, a single sink and a floating vanity unit.
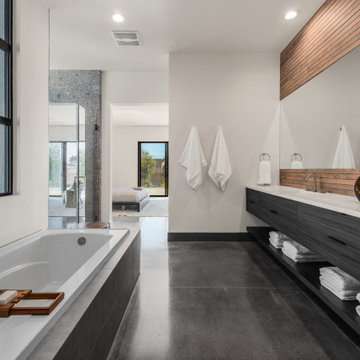
Photo of a large contemporary ensuite bathroom in Las Vegas with white walls, a submerged sink, solid surface worktops, black floors, a hinged door, white worktops, double sinks, flat-panel cabinets, grey cabinets, a built-in bath, a corner shower, concrete flooring and a floating vanity unit.
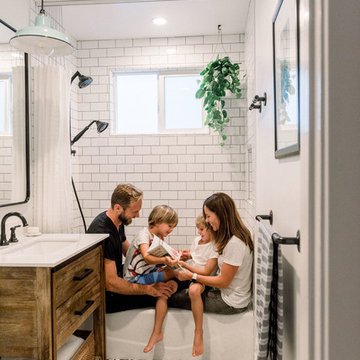
Photo Credit: Pura Soul Photography
This is an example of a small country family bathroom in San Diego with flat-panel cabinets, medium wood cabinets, a corner bath, an alcove shower, a two-piece toilet, white tiles, metro tiles, white walls, porcelain flooring, a console sink, engineered stone worktops, black floors, a shower curtain and white worktops.
This is an example of a small country family bathroom in San Diego with flat-panel cabinets, medium wood cabinets, a corner bath, an alcove shower, a two-piece toilet, white tiles, metro tiles, white walls, porcelain flooring, a console sink, engineered stone worktops, black floors, a shower curtain and white worktops.
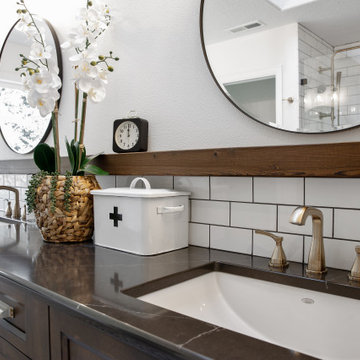
The master bathroom remodel features a new wood vanity, round mirrors, white subway tile with dark grout, and patterned black and white floor tile. A wood ledge adds interest to the vanity area.
Luxury Bathroom with Black Floors Ideas and Designs
6

 Shelves and shelving units, like ladder shelves, will give you extra space without taking up too much floor space. Also look for wire, wicker or fabric baskets, large and small, to store items under or next to the sink, or even on the wall.
Shelves and shelving units, like ladder shelves, will give you extra space without taking up too much floor space. Also look for wire, wicker or fabric baskets, large and small, to store items under or next to the sink, or even on the wall.  The sink, the mirror, shower and/or bath are the places where you might want the clearest and strongest light. You can use these if you want it to be bright and clear. Otherwise, you might want to look at some soft, ambient lighting in the form of chandeliers, short pendants or wall lamps. You could use accent lighting around your bath in the form to create a tranquil, spa feel, as well.
The sink, the mirror, shower and/or bath are the places where you might want the clearest and strongest light. You can use these if you want it to be bright and clear. Otherwise, you might want to look at some soft, ambient lighting in the form of chandeliers, short pendants or wall lamps. You could use accent lighting around your bath in the form to create a tranquil, spa feel, as well. 