Luxury Bathroom with Brown Worktops Ideas and Designs
Refine by:
Budget
Sort by:Popular Today
1 - 20 of 924 photos
Item 1 of 3

Fully remodeled master bathroom was reimaged to fit the lifestyle and personality of the client. Complete with a full-sized freestanding bathtub, customer vanity, wall mounted fixtures and standalone shower.
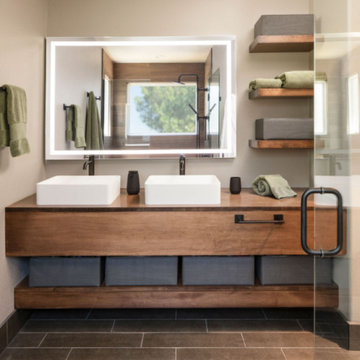
Large modern ensuite bathroom in Denver with medium wood cabinets, beige walls, a vessel sink, black floors, double sinks, porcelain flooring, wooden worktops, brown worktops and a floating vanity unit.

A curbless steam shower opens to a cedar lined sauna in this lower level dream bathroom.
Photo of a medium sized traditional sauna bathroom in Cincinnati with shaker cabinets, white cabinets, a built-in shower, a two-piece toilet, white tiles, ceramic tiles, ceramic flooring, a submerged sink, marble worktops, brown floors, a hinged door, brown worktops, a single sink and a built in vanity unit.
Photo of a medium sized traditional sauna bathroom in Cincinnati with shaker cabinets, white cabinets, a built-in shower, a two-piece toilet, white tiles, ceramic tiles, ceramic flooring, a submerged sink, marble worktops, brown floors, a hinged door, brown worktops, a single sink and a built in vanity unit.
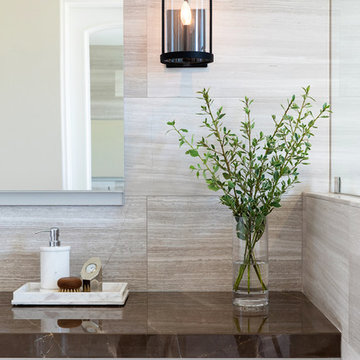
Photography: Jenny Siegwart
Design ideas for a medium sized traditional ensuite bathroom in San Diego with beaded cabinets, white cabinets, a corner bath, a corner shower, a bidet, white tiles, marble tiles, white walls, marble flooring, a submerged sink, marble worktops, white floors, a hinged door and brown worktops.
Design ideas for a medium sized traditional ensuite bathroom in San Diego with beaded cabinets, white cabinets, a corner bath, a corner shower, a bidet, white tiles, marble tiles, white walls, marble flooring, a submerged sink, marble worktops, white floors, a hinged door and brown worktops.

Design ideas for a large classic ensuite bathroom in Miami with a claw-foot bath, dark wood cabinets, beige walls, travertine flooring, a built-in sink, wooden worktops, beige floors, brown worktops and raised-panel cabinets.

This transformation started with a builder grade bathroom and was expanded into a sauna wet room. With cedar walls and ceiling and a custom cedar bench, the sauna heats the space for a relaxing dry heat experience. The goal of this space was to create a sauna in the secondary bathroom and be as efficient as possible with the space. This bathroom transformed from a standard secondary bathroom to a ergonomic spa without impacting the functionality of the bedroom.
This project was super fun, we were working inside of a guest bedroom, to create a functional, yet expansive bathroom. We started with a standard bathroom layout and by building out into the large guest bedroom that was used as an office, we were able to create enough square footage in the bathroom without detracting from the bedroom aesthetics or function. We worked with the client on her specific requests and put all of the materials into a 3D design to visualize the new space.
Houzz Write Up: https://www.houzz.com/magazine/bathroom-of-the-week-stylish-spa-retreat-with-a-real-sauna-stsetivw-vs~168139419
The layout of the bathroom needed to change to incorporate the larger wet room/sauna. By expanding the room slightly it gave us the needed space to relocate the toilet, the vanity and the entrance to the bathroom allowing for the wet room to have the full length of the new space.
This bathroom includes a cedar sauna room that is incorporated inside of the shower, the custom cedar bench follows the curvature of the room's new layout and a window was added to allow the natural sunlight to come in from the bedroom. The aromatic properties of the cedar are delightful whether it's being used with the dry sauna heat and also when the shower is steaming the space. In the shower are matching porcelain, marble-look tiles, with architectural texture on the shower walls contrasting with the warm, smooth cedar boards. Also, by increasing the depth of the toilet wall, we were able to create useful towel storage without detracting from the room significantly.
This entire project and client was a joy to work with.
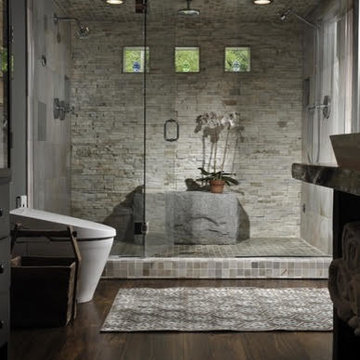
Photo of a large modern ensuite bathroom in Chicago with an alcove shower, a one-piece toilet, stone tiles, grey walls, a vessel sink, white tiles, light hardwood flooring, wooden worktops, brown floors and brown worktops.
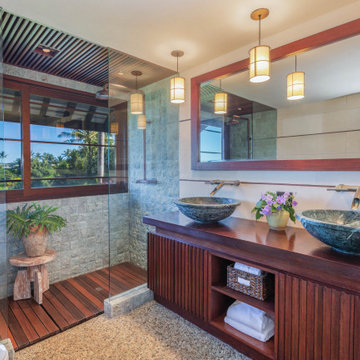
Modern Balinese bathroom on Kauai with textural intrigue.
Design ideas for a large world-inspired bathroom in Hawaii with dark wood cabinets, an alcove shower, grey tiles, white walls, a vessel sink, wooden worktops, grey floors, an open shower, brown worktops, double sinks and a built in vanity unit.
Design ideas for a large world-inspired bathroom in Hawaii with dark wood cabinets, an alcove shower, grey tiles, white walls, a vessel sink, wooden worktops, grey floors, an open shower, brown worktops, double sinks and a built in vanity unit.

This project was done in historical house from the 1920's and we tried to keep the mid central style with vintage vanity, single sink faucet that coming out from the wall, the same for the rain fall shower head valves. the shower was wide enough to have two showers, one on each side with two shampoo niches. we had enough space to add free standing tub with vintage style faucet and sprayer.
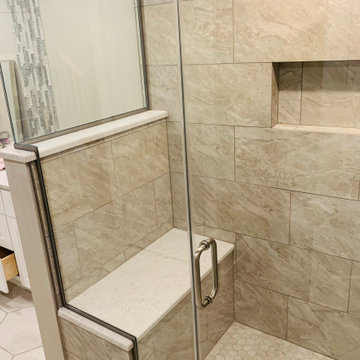
A wonderful master bathroom with in floor heat, handheld shower, rain shower head, and traditional shower faucet. The shower has great easy access with a curbless shower entrance. A beautiful waterfall tile feature wall that matches the tile features on the vanity.

Ванная комната не отличается от общей концепции дизайна: светлая, уютная и присутствие древесной отделки. Изначально, заказчик предложил вариант голубой плитки, как цветовая гамма в спальне. Ему было предложено два варианта: по его пожеланию и по идее дизайнера, которая включает в себя общий стиль интерьера. Заказчик предпочёл вариант дизайнера, что ещё раз подтвердило её опыт и умение понимать клиента.

Small contemporary family bathroom in Other with grey cabinets, a freestanding bath, a shower/bath combination, a wall mounted toilet, grey tiles, ceramic tiles, grey walls, ceramic flooring, a vessel sink, tiled worktops, grey floors, an open shower, brown worktops, a single sink, a floating vanity unit and a drop ceiling.

The primary shower is open to an enclosed shower garden. The garden has a large opening to the sky above for incredible natural light as well as open to the south lawn beyond. With a flick of a switch, the south door in the shower garden to the exterior can obscure the landscape beyond for modesty and privacy when using the shower.

Lee Manning Photography
Inspiration for a medium sized rural shower room bathroom in Los Angeles with a built-in sink, dark wood cabinets, wooden worktops, an alcove shower, a two-piece toilet, ceramic tiles, white walls, mosaic tile flooring, black and white tiles, a shower curtain, brown worktops and flat-panel cabinets.
Inspiration for a medium sized rural shower room bathroom in Los Angeles with a built-in sink, dark wood cabinets, wooden worktops, an alcove shower, a two-piece toilet, ceramic tiles, white walls, mosaic tile flooring, black and white tiles, a shower curtain, brown worktops and flat-panel cabinets.

The SUMMIT, is Beechwood Homes newest display home at Craigburn Farm. This masterpiece showcases our commitment to design, quality and originality. The Summit is the epitome of luxury. From the general layout down to the tiniest finish detail, every element is flawless.
Specifically, the Summit highlights the importance of atmosphere in creating a family home. The theme throughout is warm and inviting, combining abundant natural light with soothing timber accents and an earthy palette. The stunning window design is one of the true heroes of this property, helping to break down the barrier of indoor and outdoor. An open plan kitchen and family area are essential features of a cohesive and fluid home environment.
Adoring this Ensuite displayed in "The Summit" by Beechwood Homes. There is nothing classier than the combination of delicate timber and concrete beauty.
The perfect outdoor area for entertaining friends and family. The indoor space is connected to the outdoor area making the space feel open - perfect for extending the space!
The Summit makes the most of state of the art automation technology. An electronic interface controls the home theatre systems, as well as the impressive lighting display which comes to life at night. Modern, sleek and spacious, this home uniquely combines convenient functionality and visual appeal.
The Summit is ideal for those clients who may be struggling to visualise the end product from looking at initial designs. This property encapsulates all of the senses for a complete experience. Appreciate the aesthetic features, feel the textures, and imagine yourself living in a home like this.
Tiles by Italia Ceramics!
Visit Beechwood Homes - Display Home "The Summit"
54 FERGUSSON AVENUE,
CRAIGBURN FARM
Opening Times Sat & Sun 1pm – 4:30pm

Teak floored shower
This is an example of a large rustic bathroom in New York with a console sink, light wood cabinets, wooden worktops, a walk-in shower, a wall mounted toilet, grey tiles, cement tiles, grey walls, dark hardwood flooring, an open shower and brown worktops.
This is an example of a large rustic bathroom in New York with a console sink, light wood cabinets, wooden worktops, a walk-in shower, a wall mounted toilet, grey tiles, cement tiles, grey walls, dark hardwood flooring, an open shower and brown worktops.

Une belle et grande maison de l’Île Saint Denis, en bord de Seine. Ce qui aura constitué l’un de mes plus gros défis ! Madame aime le pop, le rose, le batik, les 50’s-60’s-70’s, elle est tendre, romantique et tient à quelques références qui ont construit ses souvenirs de maman et d’amoureuse. Monsieur lui, aime le minimalisme, le minéral, l’art déco et les couleurs froides (et le rose aussi quand même!). Tous deux aiment les chats, les plantes, le rock, rire et voyager. Ils sont drôles, accueillants, généreux, (très) patients mais (super) perfectionnistes et parfois difficiles à mettre d’accord ?
Et voilà le résultat : un mix and match de folie, loin de mes codes habituels et du Wabi-sabi pur et dur, mais dans lequel on retrouve l’essence absolue de cette démarche esthétique japonaise : donner leur chance aux objets du passé, respecter les vibrations, les émotions et l’intime conviction, ne pas chercher à copier ou à être « tendance » mais au contraire, ne jamais oublier que nous sommes des êtres uniques qui avons le droit de vivre dans un lieu unique. Que ce lieu est rare et inédit parce que nous l’avons façonné pièce par pièce, objet par objet, motif par motif, accord après accord, à notre image et selon notre cœur. Cette maison de bord de Seine peuplée de trouvailles vintage et d’icônes du design respire la bonne humeur et la complémentarité de ce couple de clients merveilleux qui resteront des amis. Des clients capables de franchir l’Atlantique pour aller chercher des miroirs que je leur ai proposés mais qui, le temps de passer de la conception à la réalisation, sont sold out en France. Des clients capables de passer la journée avec nous sur le chantier, mètre et niveau à la main, pour nous aider à traquer la perfection dans les finitions. Des clients avec qui refaire le monde, dans la quiétude du jardin, un verre à la main, est un pur moment de bonheur. Merci pour votre confiance, votre ténacité et votre ouverture d’esprit. ????
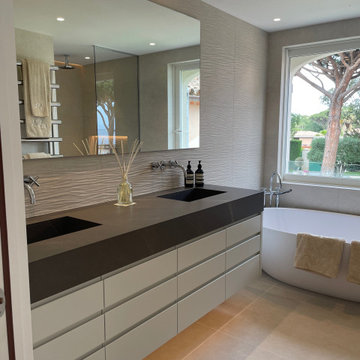
Salle de bains maitres dans une maison face à la mer dans la baie de Saint Tropez. Vasques et mobilier sur mesure, baignoire en pose libre
Photo of a large contemporary ensuite bathroom in Other with beaded cabinets, white cabinets, a built-in bath, beige tiles, ceramic tiles, beige walls, ceramic flooring, a console sink, tiled worktops, beige floors, brown worktops, double sinks and a floating vanity unit.
Photo of a large contemporary ensuite bathroom in Other with beaded cabinets, white cabinets, a built-in bath, beige tiles, ceramic tiles, beige walls, ceramic flooring, a console sink, tiled worktops, beige floors, brown worktops, double sinks and a floating vanity unit.
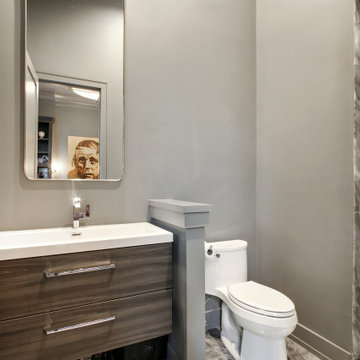
Sofia Joelsson Design, Interior Design Services. Guest Bathroom Bathroom, two story New Orleans new construction. Marble Floors, Large baseboards, wainscot, Glass Shower, Single Vanity,
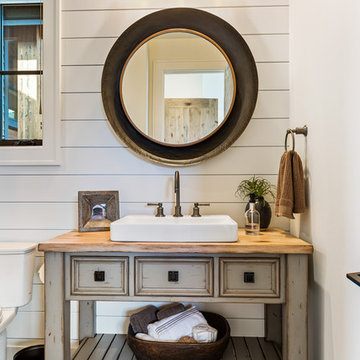
The second guest bath also has a walk in shower just off camera to the left. The distressed cabinet anchors the space set off against the shiplap walls.
Luxury Bathroom with Brown Worktops Ideas and Designs
1

 Shelves and shelving units, like ladder shelves, will give you extra space without taking up too much floor space. Also look for wire, wicker or fabric baskets, large and small, to store items under or next to the sink, or even on the wall.
Shelves and shelving units, like ladder shelves, will give you extra space without taking up too much floor space. Also look for wire, wicker or fabric baskets, large and small, to store items under or next to the sink, or even on the wall.  The sink, the mirror, shower and/or bath are the places where you might want the clearest and strongest light. You can use these if you want it to be bright and clear. Otherwise, you might want to look at some soft, ambient lighting in the form of chandeliers, short pendants or wall lamps. You could use accent lighting around your bath in the form to create a tranquil, spa feel, as well.
The sink, the mirror, shower and/or bath are the places where you might want the clearest and strongest light. You can use these if you want it to be bright and clear. Otherwise, you might want to look at some soft, ambient lighting in the form of chandeliers, short pendants or wall lamps. You could use accent lighting around your bath in the form to create a tranquil, spa feel, as well. 