Luxury Bathroom with Ceramic Flooring Ideas and Designs
Refine by:
Budget
Sort by:Popular Today
121 - 140 of 8,371 photos
Item 1 of 3
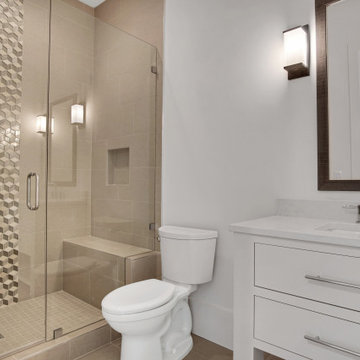
Inspiration for a large traditional family bathroom in Atlanta with freestanding cabinets, white cabinets, an alcove shower, a two-piece toilet, grey tiles, ceramic tiles, white walls, ceramic flooring, a submerged sink, engineered stone worktops, grey floors, a hinged door, white worktops, a shower bench, a single sink and a built in vanity unit.
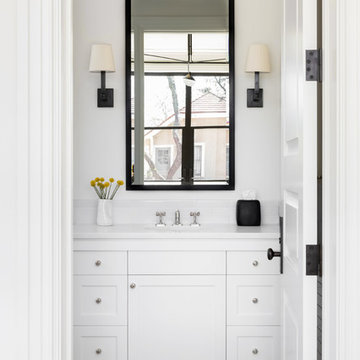
Austin Victorian by Chango & Co.
Architectural Advisement & Interior Design by Chango & Co.
Architecture by William Hablinski
Construction by J Pinnelli Co.
Photography by Sarah Elliott

Bathroom detail
Large contemporary bathroom in Miami with brown cabinets, beige tiles, a hinged door, a submerged bath, a corner shower, white walls, grey floors, a one-piece toilet, pebble tiles, ceramic flooring, a submerged sink, glass worktops, beige worktops and flat-panel cabinets.
Large contemporary bathroom in Miami with brown cabinets, beige tiles, a hinged door, a submerged bath, a corner shower, white walls, grey floors, a one-piece toilet, pebble tiles, ceramic flooring, a submerged sink, glass worktops, beige worktops and flat-panel cabinets.

These repeat clients had remodeled almost their entire home with us except this bathroom! They decided they wanted to add a powder bath to increase the value of their home. What is now a powder bath and guest bath/walk-in closet, used to be one second master bathroom. You could access it from either the hallway or through the guest bedroom, so the entries were already there.
Structurally, the only major change was closing in a window and changing the size of another. Originally, there was two smaller vertical windows, so we closed off one and increased the size of the other. The remaining window is now 5' wide x 12' high and was placed up above the vanity mirrors. Three sconces were installed on either side and between the two mirrors to add more light.
The new shower/tub was placed where the closet used to be and what used to be the water closet, became the new walk-in closet.
There is plenty of room in the guest bath with functionality and flow and there is just enough room in the powder bath.
The design and finishes chosen in these bathrooms are eclectic, which matches the rest of their house perfectly!
They have an entire house "their style" and have now added the luxury of another bathroom to this already amazing home.
Check out our other Melshire Drive projects (and Mixed Metals bathroom) to see the rest of the beautifully eclectic house.

What was once a very outdated single pedestal master bathroom is now a totally reconfigured master bathroom with a full wet room, custom floating His and Her's vanities with integrated cement countertops. I choose the textured tiles on the surrounding wall to give an impression of running water.
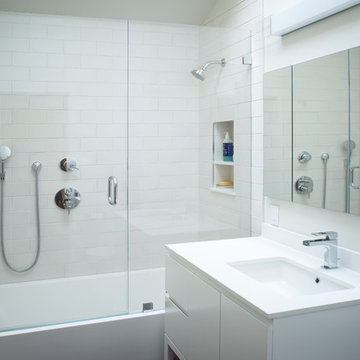
Photo of a small modern bathroom in Los Angeles with flat-panel cabinets, white cabinets, an alcove bath, a shower/bath combination, a one-piece toilet, white tiles, ceramic tiles, white walls, ceramic flooring, a submerged sink, engineered stone worktops, grey floors and a hinged door.
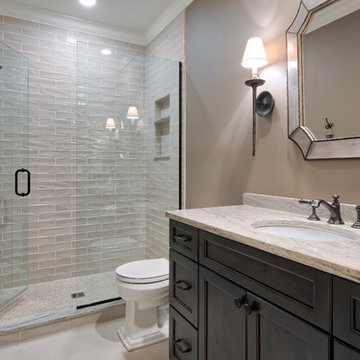
Design: Studio M Interiors | Photography: Scott Amundson Photography
Medium sized classic shower room bathroom in Minneapolis with recessed-panel cabinets, brown cabinets, an alcove shower, a one-piece toilet, beige tiles, ceramic tiles, beige walls, ceramic flooring, a submerged sink, granite worktops, beige floors and a hinged door.
Medium sized classic shower room bathroom in Minneapolis with recessed-panel cabinets, brown cabinets, an alcove shower, a one-piece toilet, beige tiles, ceramic tiles, beige walls, ceramic flooring, a submerged sink, granite worktops, beige floors and a hinged door.
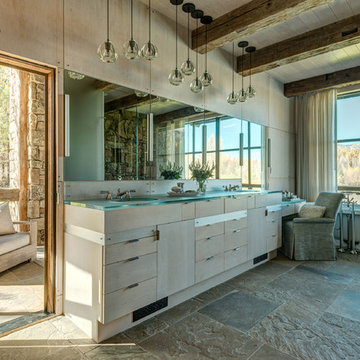
Photo Credit: JLF Architecture
Photo of a large rustic ensuite bathroom in Jackson with a freestanding bath, multi-coloured tiles, stone tiles, a built-in sink, glass worktops, flat-panel cabinets, beige cabinets, beige walls and ceramic flooring.
Photo of a large rustic ensuite bathroom in Jackson with a freestanding bath, multi-coloured tiles, stone tiles, a built-in sink, glass worktops, flat-panel cabinets, beige cabinets, beige walls and ceramic flooring.
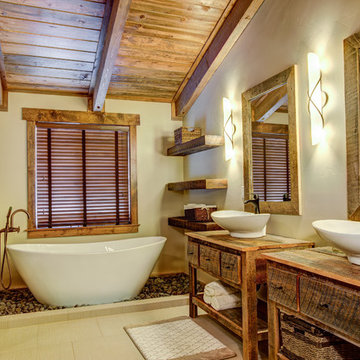
Design ideas for a large rustic ensuite bathroom in Salt Lake City with distressed cabinets, a freestanding bath, an alcove shower, beige walls, ceramic flooring, a pedestal sink and wooden worktops.

Recently completed master suite renovation in the northern suburbs of Minneapolis. This was a major change from the previous bathroom and bedroom which was outdated and rundown!
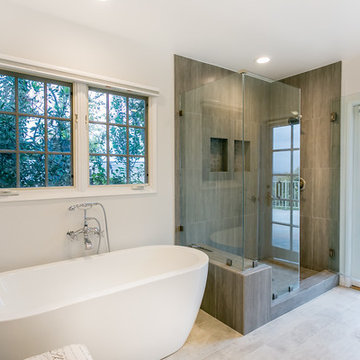
STUDIO CITY Bathroom very modern look AFTER
Check for more at:
www.newlookhomeremodeling.com
855.639.5050
Large modern sauna bathroom in Los Angeles with a freestanding bath, shaker cabinets, white cabinets, a two-piece toilet, white tiles, white walls, ceramic flooring and a submerged sink.
Large modern sauna bathroom in Los Angeles with a freestanding bath, shaker cabinets, white cabinets, a two-piece toilet, white tiles, white walls, ceramic flooring and a submerged sink.
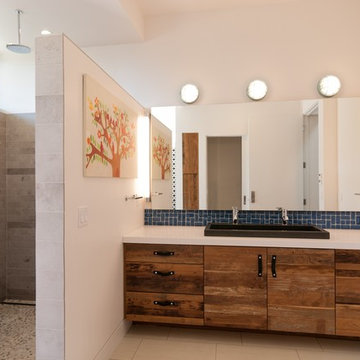
Photo: Tyler Van Stright, JLC Architecture
Architect: JLC Architecture
General Contractor: Naylor Construction
Interior Design: KW Designs
Cabinetry: Peter Vivian

The floating shelves above the toilet create a perfect storage solution for our clients in this small bathroom while still being able to see their fun wallpaper throughout the guest bathroom.

Inspiration for a medium sized modern bathroom in Seattle with flat-panel cabinets, dark wood cabinets, a shower/bath combination, a two-piece toilet, multi-coloured tiles, white walls, ceramic flooring, a submerged sink, engineered stone worktops, grey floors, a shower curtain, white worktops, double sinks and a built in vanity unit.

Builder: Michels Homes
Architecture: Alexander Design Group
Photography: Scott Amundson Photography
Photo of a large farmhouse ensuite bathroom in Minneapolis with recessed-panel cabinets, green cabinets, a built-in shower, a one-piece toilet, green tiles, ceramic tiles, beige walls, ceramic flooring, a submerged sink, engineered stone worktops, white floors, a hinged door, grey worktops, double sinks and a built in vanity unit.
Photo of a large farmhouse ensuite bathroom in Minneapolis with recessed-panel cabinets, green cabinets, a built-in shower, a one-piece toilet, green tiles, ceramic tiles, beige walls, ceramic flooring, a submerged sink, engineered stone worktops, white floors, a hinged door, grey worktops, double sinks and a built in vanity unit.

Inspiration for a medium sized modern family bathroom in New York with flat-panel cabinets, white cabinets, a built-in bath, a shower/bath combination, a one-piece toilet, white walls, ceramic flooring, a built-in sink, marble worktops, black floors, a hinged door, white worktops, a single sink, a floating vanity unit and a coffered ceiling.
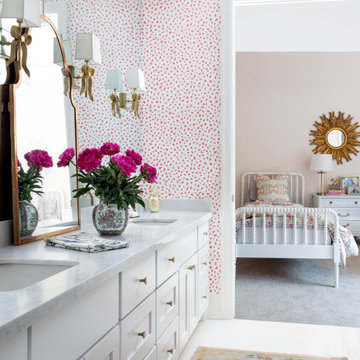
Inspiration for an expansive contemporary family bathroom in Houston with white cabinets, pink walls, ceramic flooring, a built-in sink, quartz worktops, white floors, white worktops, double sinks, a built in vanity unit and wallpapered walls.

Walls and alcoves in a bathroom provide privacy but use up available space that could be put to better use. Inspired by European wet rooms, we created a spacious curbless shower that opens up to large format tile flooring. The rest of the space was utilized for a wider vanity and more storage.

BAGNO COMPLETAMENTE RISTRUTTURATO CON PAVIMENTO IN PVC EFFETTO LEGNO E CEMENTINE IN GRES PORCELLANATO. SANITARI SOSPESI BIANCHI, PIATTO DOCCIA IN RESINA DA 160X80 CM E BOX DOCCIA SCORREVOLE

These homeowners wanted an elegant and highly-crafted second-floor bath remodel. Starting with custom tile, stone accents and custom cabinetry, the finishing touch was to install gorgeous fixtures by Rohl, DXV and a retro radiator spray-painted silver. Photos by Greg Schmidt.
Luxury Bathroom with Ceramic Flooring Ideas and Designs
7

 Shelves and shelving units, like ladder shelves, will give you extra space without taking up too much floor space. Also look for wire, wicker or fabric baskets, large and small, to store items under or next to the sink, or even on the wall.
Shelves and shelving units, like ladder shelves, will give you extra space without taking up too much floor space. Also look for wire, wicker or fabric baskets, large and small, to store items under or next to the sink, or even on the wall.  The sink, the mirror, shower and/or bath are the places where you might want the clearest and strongest light. You can use these if you want it to be bright and clear. Otherwise, you might want to look at some soft, ambient lighting in the form of chandeliers, short pendants or wall lamps. You could use accent lighting around your bath in the form to create a tranquil, spa feel, as well.
The sink, the mirror, shower and/or bath are the places where you might want the clearest and strongest light. You can use these if you want it to be bright and clear. Otherwise, you might want to look at some soft, ambient lighting in the form of chandeliers, short pendants or wall lamps. You could use accent lighting around your bath in the form to create a tranquil, spa feel, as well. 