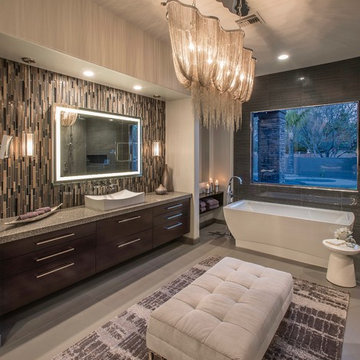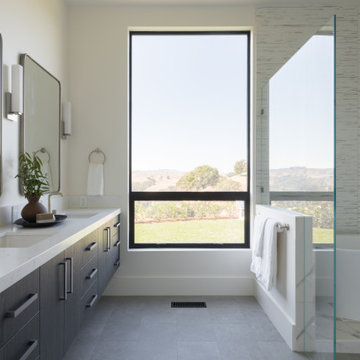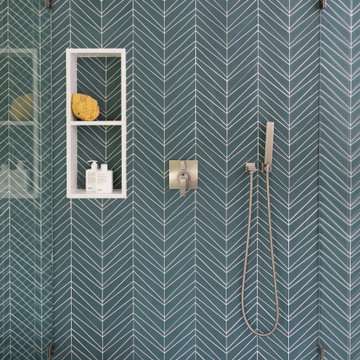Luxury Bathroom with Flat-panel Cabinets Ideas and Designs
Refine by:
Budget
Sort by:Popular Today
21 - 40 of 15,177 photos
Item 1 of 3

Sandler Photography
This is an example of an expansive contemporary ensuite bathroom in Phoenix with flat-panel cabinets, medium wood cabinets, a freestanding bath, grey tiles, porcelain tiles, grey walls, porcelain flooring, a vessel sink, engineered stone worktops, grey floors and an open shower.
This is an example of an expansive contemporary ensuite bathroom in Phoenix with flat-panel cabinets, medium wood cabinets, a freestanding bath, grey tiles, porcelain tiles, grey walls, porcelain flooring, a vessel sink, engineered stone worktops, grey floors and an open shower.

Design ideas for a medium sized modern ensuite bathroom in Los Angeles with flat-panel cabinets, medium wood cabinets, a walk-in shower, grey tiles, porcelain tiles, grey walls, pebble tile flooring, engineered stone worktops and an open shower.

Home and Living Examiner said:
Modern renovation by J Design Group is stunning
J Design Group, an expert in luxury design, completed a new project in Tamarac, Florida, which involved the total interior remodeling of this home. We were so intrigued by the photos and design ideas, we decided to talk to J Design Group CEO, Jennifer Corredor. The concept behind the redesign was inspired by the client’s relocation.
Andrea Campbell: How did you get a feel for the client's aesthetic?
Jennifer Corredor: After a one-on-one with the Client, I could get a real sense of her aesthetics for this home and the type of furnishings she gravitated towards.
The redesign included a total interior remodeling of the client's home. All of this was done with the client's personal style in mind. Certain walls were removed to maximize the openness of the area and bathrooms were also demolished and reconstructed for a new layout. This included removing the old tiles and replacing with white 40” x 40” glass tiles for the main open living area which optimized the space immediately. Bedroom floors were dressed with exotic African Teak to introduce warmth to the space.
We also removed and replaced the outdated kitchen with a modern look and streamlined, state-of-the-art kitchen appliances. To introduce some color for the backsplash and match the client's taste, we introduced a splash of plum-colored glass behind the stove and kept the remaining backsplash with frosted glass. We then removed all the doors throughout the home and replaced with custom-made doors which were a combination of cherry with insert of frosted glass and stainless steel handles.
All interior lights were replaced with LED bulbs and stainless steel trims, including unique pendant and wall sconces that were also added. All bathrooms were totally gutted and remodeled with unique wall finishes, including an entire marble slab utilized in the master bath shower stall.
Once renovation of the home was completed, we proceeded to install beautiful high-end modern furniture for interior and exterior, from lines such as B&B Italia to complete a masterful design. One-of-a-kind and limited edition accessories and vases complimented the look with original art, most of which was custom-made for the home.
To complete the home, state of the art A/V system was introduced. The idea is always to enhance and amplify spaces in a way that is unique to the client and exceeds his/her expectations.
To see complete J Design Group featured article, go to: http://www.examiner.com/article/modern-renovation-by-j-design-group-is-stunning
Living Room,
Dining room,
Master Bedroom,
Master Bathroom,
Powder Bathroom,
Miami Interior Designers,
Miami Interior Designer,
Interior Designers Miami,
Interior Designer Miami,
Modern Interior Designers,
Modern Interior Designer,
Modern interior decorators,
Modern interior decorator,
Miami,
Contemporary Interior Designers,
Contemporary Interior Designer,
Interior design decorators,
Interior design decorator,
Interior Decoration and Design,
Black Interior Designers,
Black Interior Designer,
Interior designer,
Interior designers,
Home interior designers,
Home interior designer,
Daniel Newcomb

The detailed plans for this bathroom can be purchased here: https://www.changeyourbathroom.com/shop/healing-hinoki-bathroom-plans/
Japanese Hinoki Ofuro Tub in wet area combined with shower, hidden shower drain with pebble shower floor, travertine tile with brushed nickel fixtures. Atlanta Bathroom

The large soaking tub and vanity space takes advantage of the natural light and relaxing view of the outdoors.
Photographed by: Coles Hairston
Architect: James LaRue

Nantucket Architectural Photography
Inspiration for a large coastal ensuite bathroom in Boston with white cabinets, granite worktops, a freestanding bath, a corner shower, white tiles, ceramic tiles, white walls, light hardwood flooring, a submerged sink and flat-panel cabinets.
Inspiration for a large coastal ensuite bathroom in Boston with white cabinets, granite worktops, a freestanding bath, a corner shower, white tiles, ceramic tiles, white walls, light hardwood flooring, a submerged sink and flat-panel cabinets.

© Paul Bardagjy Photography
Inspiration for a small contemporary half tiled bathroom in Austin with mosaic tiles, a walk-in shower, a submerged sink, grey walls, medium wood cabinets, solid surface worktops, mosaic tile flooring, grey tiles, an open shower, a one-piece toilet, grey floors, flat-panel cabinets, brown worktops and a feature wall.
Inspiration for a small contemporary half tiled bathroom in Austin with mosaic tiles, a walk-in shower, a submerged sink, grey walls, medium wood cabinets, solid surface worktops, mosaic tile flooring, grey tiles, an open shower, a one-piece toilet, grey floors, flat-panel cabinets, brown worktops and a feature wall.

Open to the Primary Bedroom & per the architect, the new floor plan of the en suite bathroom & closet features a strikingly bold cement tile design both in pattern and color, dual sinks, steam shower with a built-in bench, and a separate WC.

Hallway bath updated with new custom vanity and Basketweave Matte White w/ Black Porcelain Mosaic flooring. Vanity: shaker (inset panel), clear Maple, finish: Benjamin Moore "Sherwood Green" BM HC118; HALL BATH SHOWER WALLS: Regent Bianco Ceramic Subway Wall Tile - 3 x 8", installed w/90 -degree herringbone; HALL BATH MAIN FLOOR & ACCENT IN BACK WALL OF SHOWER NICHE: Basketweave Matte White w/ Black Porcelain Mosaic

A combination of oak and pastel blue created a calming oasis to lye in the tranquil bath and watch the world go by. New Velux solar skylight and louvre window were installed to add ventilation and light.

Photo of a medium sized farmhouse ensuite bathroom in St Louis with flat-panel cabinets, dark wood cabinets, a freestanding bath, a built-in shower, a two-piece toilet, marble tiles, blue walls, marble flooring, a submerged sink, marble worktops, a hinged door, a wall niche, a single sink and a floating vanity unit.

Large and modern master bathroom primary bathroom. Grey and white marble paired with warm wood flooring and door. Expansive curbless shower and freestanding tub sit on raised platform with LED light strip. Modern glass pendants and small black side table add depth to the white grey and wood bathroom. Large skylights act as modern coffered ceiling flooding the room with natural light.

Bright junior suite bathroom with a double floating vanity, modern satin nickel fixtures, marble countertop and wet room with porcelain tile.
Design ideas for a large contemporary ensuite wet room bathroom in San Francisco with flat-panel cabinets, grey cabinets, a freestanding bath, a one-piece toilet, white tiles, porcelain tiles, white walls, porcelain flooring, a submerged sink, grey floors, a hinged door, white worktops, double sinks and a floating vanity unit.
Design ideas for a large contemporary ensuite wet room bathroom in San Francisco with flat-panel cabinets, grey cabinets, a freestanding bath, a one-piece toilet, white tiles, porcelain tiles, white walls, porcelain flooring, a submerged sink, grey floors, a hinged door, white worktops, double sinks and a floating vanity unit.

A neutral palette in the children's bathroom is accented with playful deco tiles in the shower where a decorative metal panel was added over the skylight to filter the light.
Project // Ebony and Ivory
Paradise Valley, Arizona
Architecture: Drewett Works
Builder: Bedbrock Developers
Interiors: Mara Interior Design - Mara Green
Landscape: Bedbrock Developers
Photography: Werner Segarra
Decorative dot mosaic: Villagio
Flooring: Facings of America
Shower tile: Daltile
Cabinets: Distinctive Custom Cabinetry
https://www.drewettworks.com/ebony-and-ivory/

Adjacent to the spectacular soaking tub is the custom-designed glass shower enclosure, framed by smoke-colored wall and floor tile. Oak flooring and cabinetry blend easily with the teak ceiling soffit details. Architecture and interior design by Pierre Hoppenot, Studio PHH Architects.

Lakeview primary bathroom
This is an example of a medium sized rustic ensuite bathroom in Other with flat-panel cabinets, medium wood cabinets, a submerged bath, black tiles, stone tiles, ceramic flooring, a submerged sink, engineered stone worktops, white floors, white worktops, a shower bench, double sinks, a built in vanity unit and a wood ceiling.
This is an example of a medium sized rustic ensuite bathroom in Other with flat-panel cabinets, medium wood cabinets, a submerged bath, black tiles, stone tiles, ceramic flooring, a submerged sink, engineered stone worktops, white floors, white worktops, a shower bench, double sinks, a built in vanity unit and a wood ceiling.

In the primary bathroom we utilized a striking matte glass tile in teal. The inspiration for the color came from the outside and the dramatic views of greenery. A floating vanity made of walnut has a quartz countertop. A freestanding tub, large shower, and modern sconces all contribute to the relaxing spa feel.

Photo of a medium sized contemporary ensuite bathroom in Seattle with flat-panel cabinets, light wood cabinets, an alcove bath, a built-in shower, a two-piece toilet, grey tiles, porcelain tiles, grey walls, porcelain flooring, a submerged sink, engineered stone worktops, grey floors, an open shower, white worktops, an enclosed toilet, double sinks, a floating vanity unit and a vaulted ceiling.

The master ensuite features a very neutral, soothing material palette, with subtle pops of blue. A window frames a view of a tree outside, linking the interior with the landscape. A long, recessed niche extends the full length of the room, providing additional storage for the vanity and shower.

Louisa, San Clemente Coastal Modern Architecture
The brief for this modern coastal home was to create a place where the clients and their children and their families could gather to enjoy all the beauty of living in Southern California. Maximizing the lot was key to unlocking the potential of this property so the decision was made to excavate the entire property to allow natural light and ventilation to circulate through the lower level of the home.
A courtyard with a green wall and olive tree act as the lung for the building as the coastal breeze brings fresh air in and circulates out the old through the courtyard.
The concept for the home was to be living on a deck, so the large expanse of glass doors fold away to allow a seamless connection between the indoor and outdoors and feeling of being out on the deck is felt on the interior. A huge cantilevered beam in the roof allows for corner to completely disappear as the home looks to a beautiful ocean view and Dana Point harbor in the distance. All of the spaces throughout the home have a connection to the outdoors and this creates a light, bright and healthy environment.
Passive design principles were employed to ensure the building is as energy efficient as possible. Solar panels keep the building off the grid and and deep overhangs help in reducing the solar heat gains of the building. Ultimately this home has become a place that the families can all enjoy together as the grand kids create those memories of spending time at the beach.
Images and Video by Aandid Media.
Luxury Bathroom with Flat-panel Cabinets Ideas and Designs
2

 Shelves and shelving units, like ladder shelves, will give you extra space without taking up too much floor space. Also look for wire, wicker or fabric baskets, large and small, to store items under or next to the sink, or even on the wall.
Shelves and shelving units, like ladder shelves, will give you extra space without taking up too much floor space. Also look for wire, wicker or fabric baskets, large and small, to store items under or next to the sink, or even on the wall.  The sink, the mirror, shower and/or bath are the places where you might want the clearest and strongest light. You can use these if you want it to be bright and clear. Otherwise, you might want to look at some soft, ambient lighting in the form of chandeliers, short pendants or wall lamps. You could use accent lighting around your bath in the form to create a tranquil, spa feel, as well.
The sink, the mirror, shower and/or bath are the places where you might want the clearest and strongest light. You can use these if you want it to be bright and clear. Otherwise, you might want to look at some soft, ambient lighting in the form of chandeliers, short pendants or wall lamps. You could use accent lighting around your bath in the form to create a tranquil, spa feel, as well. 