Luxury Bathroom with Glass Tiles Ideas and Designs
Refine by:
Budget
Sort by:Popular Today
101 - 120 of 1,819 photos
Item 1 of 3
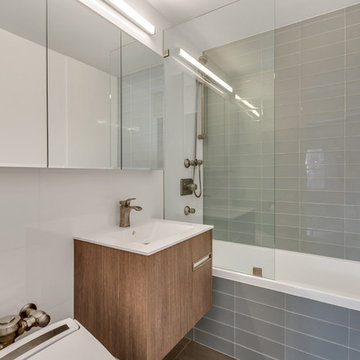
Small modern ensuite bathroom in New York with flat-panel cabinets, brown cabinets, a built-in bath, a shower/bath combination, a one-piece toilet, green tiles, glass tiles, grey walls, ceramic flooring, a built-in sink, quartz worktops, black floors and an open shower.
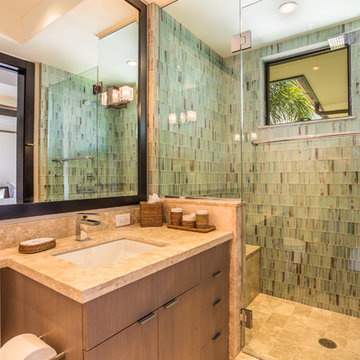
Inspiration for a medium sized contemporary shower room bathroom in Hawaii with flat-panel cabinets, medium wood cabinets, granite worktops, a walk-in shower, a one-piece toilet, multi-coloured tiles and glass tiles.
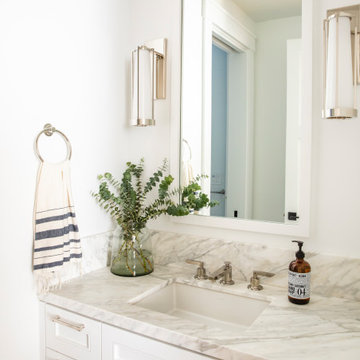
Photo of a large rural family bathroom in San Francisco with white walls, a submerged sink, a hinged door, multi-coloured worktops, a single sink, a built in vanity unit, shaker cabinets, white cabinets, an alcove shower, a one-piece toilet, blue tiles, glass tiles, porcelain flooring and marble worktops.
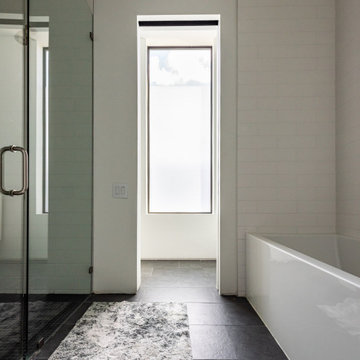
Large modern grey and white ensuite bathroom in Dallas with flat-panel cabinets, a built-in bath, a walk-in shower, white tiles, glass tiles, white walls, cement flooring, a built-in sink, marble worktops, grey floors, a hinged door, white worktops, double sinks and a built in vanity unit.
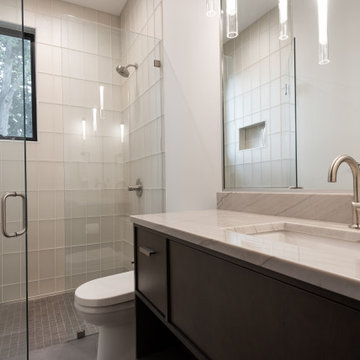
Inspiration for a scandi bathroom in Other with flat-panel cabinets, dark wood cabinets, a built-in shower, glass tiles, a submerged sink, a hinged door and a single sink.

https://www.changeyourbathroom.com/shop/pool-party-bathroom-plans/
Pool house bathroom with open, curbless shower, non-skid tile throughout, rain heads in ceiling, textured architectural wall tile, glass mosaic tile in vanity area, stacked stone in shower, bidet toilet, touchless faucets, in wall medicine cabinet, trough sink, freestanding vanity with drawers and doors, frosted frameless glass panel, heated towel warmer, custom pocket doors, digital shower valve and laundry room attached for ergonomic use.
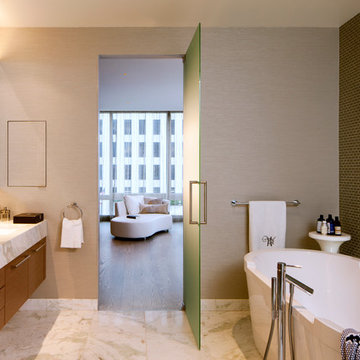
Scott Hargis
Inspiration for a large contemporary ensuite bathroom in San Francisco with flat-panel cabinets, a freestanding bath, a corner shower, a one-piece toilet, green tiles, glass tiles, marble flooring, a submerged sink, marble worktops, beige walls and medium wood cabinets.
Inspiration for a large contemporary ensuite bathroom in San Francisco with flat-panel cabinets, a freestanding bath, a corner shower, a one-piece toilet, green tiles, glass tiles, marble flooring, a submerged sink, marble worktops, beige walls and medium wood cabinets.
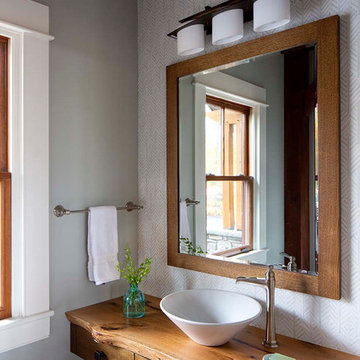
The powder room with vessel sink and custom made vanity and wall mirror.
This is an example of a small rustic bathroom in New York with freestanding cabinets, medium wood cabinets, a one-piece toilet, green tiles, glass tiles, green walls, marble flooring, a vessel sink, wooden worktops, grey floors and brown worktops.
This is an example of a small rustic bathroom in New York with freestanding cabinets, medium wood cabinets, a one-piece toilet, green tiles, glass tiles, green walls, marble flooring, a vessel sink, wooden worktops, grey floors and brown worktops.
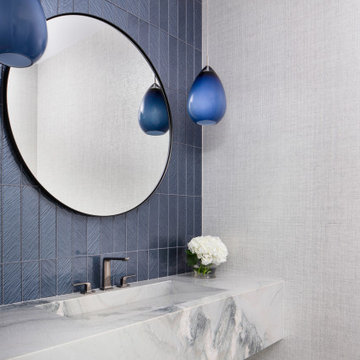
Inspiration for a large bathroom in Miami with blue tiles, glass tiles, a single sink and a floating vanity unit.
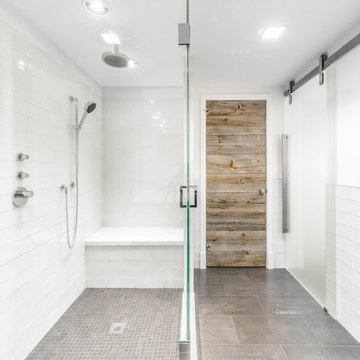
with Studio|Durham Architects
This is an example of a medium sized contemporary shower room bathroom in St Louis with a corner shower, white tiles, glass tiles, white walls, porcelain flooring, marble worktops and a hinged door.
This is an example of a medium sized contemporary shower room bathroom in St Louis with a corner shower, white tiles, glass tiles, white walls, porcelain flooring, marble worktops and a hinged door.
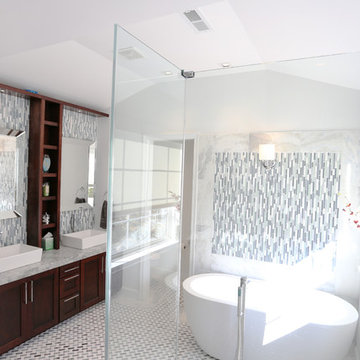
Pierreji.com
In this master bathroom we used teal glass accent tile with hints of blue and green to add a bit of color to the space. The semi-custom vanity has drawers down the center and doors to the right and left. A centered upper storage cabinet houses toiletries and towels. A frameless glass shower door reveals the marble and glass accent tile on the floor. We added new square LED lighting in the ceiling. The interior doors were painted dark brown to match the espresso colored cabinetry.
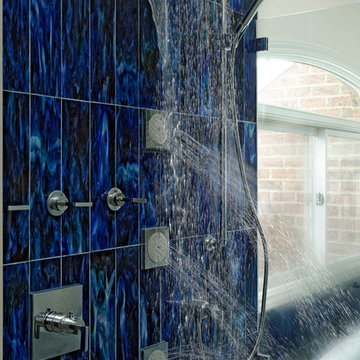
Bob Narod, Photographer
View of master bathroom tub deck clad in quartz and accented with cobalt blue glass tiles, and silver 12x24 tile.
This is an example of a large contemporary ensuite bathroom in DC Metro with blue tiles, glass tiles, a submerged sink, flat-panel cabinets, white cabinets, engineered stone worktops, a built-in bath, a double shower, white walls and ceramic flooring.
This is an example of a large contemporary ensuite bathroom in DC Metro with blue tiles, glass tiles, a submerged sink, flat-panel cabinets, white cabinets, engineered stone worktops, a built-in bath, a double shower, white walls and ceramic flooring.

Waterworks bathroom
Inspiration for a small modern bathroom in New York with open cabinets, white cabinets, an alcove bath, an alcove shower, a one-piece toilet, green tiles, glass tiles, green walls, marble flooring, a submerged sink, marble worktops, multi-coloured floors, a shower curtain, white worktops, a single sink and a freestanding vanity unit.
Inspiration for a small modern bathroom in New York with open cabinets, white cabinets, an alcove bath, an alcove shower, a one-piece toilet, green tiles, glass tiles, green walls, marble flooring, a submerged sink, marble worktops, multi-coloured floors, a shower curtain, white worktops, a single sink and a freestanding vanity unit.
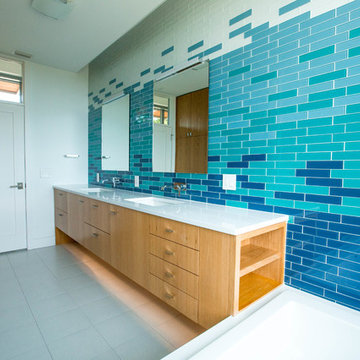
Net Zero House master bath. Architect: Barley|Pfeiffer.
The wall tile pattern in the master bathroom was inspired by the walls of the Blanton Museum in Austin.

Final photos by www.impressia.net
Medium sized traditional shower room bathroom in Other with raised-panel cabinets, brown cabinets, an alcove bath, an alcove shower, a two-piece toilet, white tiles, glass tiles, multi-coloured walls, mosaic tile flooring, a submerged sink, quartz worktops, grey floors, a shower curtain, white worktops, a single sink, a built in vanity unit and wallpapered walls.
Medium sized traditional shower room bathroom in Other with raised-panel cabinets, brown cabinets, an alcove bath, an alcove shower, a two-piece toilet, white tiles, glass tiles, multi-coloured walls, mosaic tile flooring, a submerged sink, quartz worktops, grey floors, a shower curtain, white worktops, a single sink, a built in vanity unit and wallpapered walls.
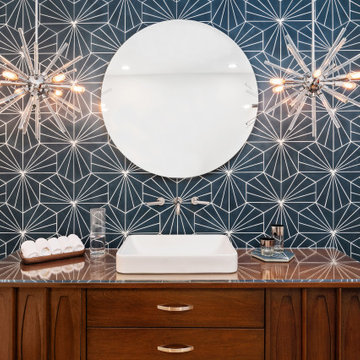
This is an example of an expansive midcentury bathroom in San Diego with freestanding cabinets, dark wood cabinets, a one-piece toilet, blue tiles, glass tiles, blue walls, terrazzo flooring, a vessel sink, glass worktops, beige floors, a hinged door, white worktops, a single sink and a floating vanity unit.
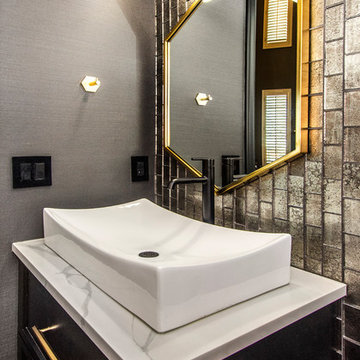
Our clients came to us wanting to update and open up their kitchen, breakfast nook, wet bar, and den. They wanted a cleaner look without clutter but didn’t want to go with an all-white kitchen, fearing it’s too trendy. Their kitchen was not utilized well and was not aesthetically appealing; it was very ornate and dark. The cooktop was too far back in the kitchen towards the butler’s pantry, making it awkward when cooking, so they knew they wanted that moved. The rest was left up to our designer to overcome these obstacles and give them their dream kitchen.
We gutted the kitchen cabinets, including the built-in china cabinet and all finishes. The pony wall that once separated the kitchen from the den (and also housed the sink, dishwasher, and ice maker) was removed, and those appliances were relocated to the new large island, which had a ton of storage and a 15” overhang for bar seating. Beautiful aged brass Quebec 6-light pendants were hung above the island.
All cabinets were replaced and drawers were designed to maximize storage. The Eclipse “Greensboro” cabinetry was painted gray with satin brass Emtek Mod Hex “Urban Modern” pulls. A large banquet seating area was added where the stand-alone kitchen table once sat. The main wall was covered with 20x20 white Golwoo tile. The backsplash in the kitchen and the banquette accent tile was a contemporary coordinating Tempesta Neve polished Wheaton mosaic marble.
In the wet bar, they wanted to completely gut and replace everything! The overhang was useless and it was closed off with a large bar that they wanted to be opened up, so we leveled out the ceilings and filled in the original doorway into the bar in order for the flow into the kitchen and living room more natural. We gutted all cabinets, plumbing, appliances, light fixtures, and the pass-through pony wall. A beautiful backsplash was installed using Nova Hex Graphite ceramic mosaic 5x5 tile. A 15” overhang was added at the counter for bar seating.
In the den, they hated the brick fireplace and wanted a less rustic look. The original mantel was very bulky and dark, whereas they preferred a more rectangular firebox opening, if possible. We removed the fireplace and surrounding hearth, brick, and trim, as well as the built-in cabinets. The new fireplace was flush with the wall and surrounded with Tempesta Neve Polished Marble 8x20 installed in a Herringbone pattern. The TV was hung above the fireplace and floating shelves were added to the surrounding walls for photographs and artwork.
They wanted to completely gut and replace everything in the powder bath, so we started by adding blocking in the wall for the new floating cabinet and a white vessel sink. Black Boardwalk Charcoal Hex Porcelain mosaic 2x2 tile was used on the bathroom floor; coordinating with a contemporary “Cleopatra Silver Amalfi” black glass 2x4 mosaic wall tile. Two Schoolhouse Electric “Isaac” short arm brass sconces were added above the aged brass metal framed hexagon mirror. The countertops used in here, as well as the kitchen and bar, were Elements quartz “White Lightning.” We refinished all existing wood floors downstairs with hand scraped with the grain. Our clients absolutely love their new space with its ease of organization and functionality.
Design/Remodel by Hatfield Builders & Remodelers | Photography by Versatile Imaging
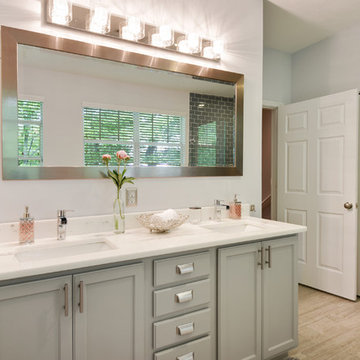
Design ideas for a medium sized classic ensuite bathroom in Atlanta with raised-panel cabinets, grey cabinets, a submerged bath, a walk-in shower, a one-piece toilet, blue tiles, glass tiles, grey walls, porcelain flooring, a submerged sink, quartz worktops, grey floors, a hinged door and white worktops.
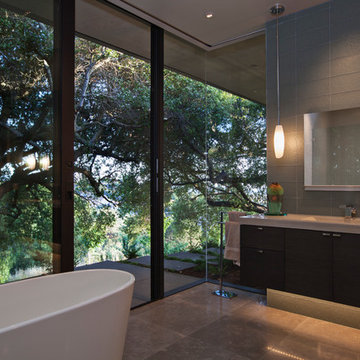
Interior Designer Jacques Saint Dizier
Landscape Architect Dustin Moore of Strata
while with Suzman Cole Design Associates
Frank Paul Perez, Red Lily Studios
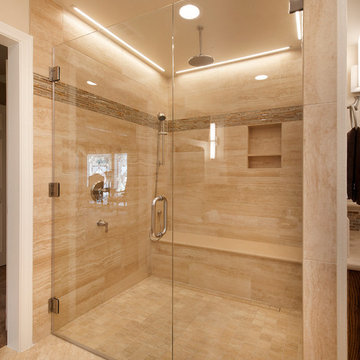
Brad and the crew recently finished an exciting bathroom remodel in Anaheim Hills and it was quite the transformation! Just take a look below at a couple of our before and after images and you’ll see exactly what I mean! Mirrors, countertops, and new floors… we installed a curbless shower pan, hidden line drain… strip LED lighting in the shower ceiling and how about that soaking tub? It was such a pleasure to work with this family as they allowed the Burgin crew into their home to make their dream a reality.
Photo Credit: Nick Reeves
Luxury Bathroom with Glass Tiles Ideas and Designs
6

 Shelves and shelving units, like ladder shelves, will give you extra space without taking up too much floor space. Also look for wire, wicker or fabric baskets, large and small, to store items under or next to the sink, or even on the wall.
Shelves and shelving units, like ladder shelves, will give you extra space without taking up too much floor space. Also look for wire, wicker or fabric baskets, large and small, to store items under or next to the sink, or even on the wall.  The sink, the mirror, shower and/or bath are the places where you might want the clearest and strongest light. You can use these if you want it to be bright and clear. Otherwise, you might want to look at some soft, ambient lighting in the form of chandeliers, short pendants or wall lamps. You could use accent lighting around your bath in the form to create a tranquil, spa feel, as well.
The sink, the mirror, shower and/or bath are the places where you might want the clearest and strongest light. You can use these if you want it to be bright and clear. Otherwise, you might want to look at some soft, ambient lighting in the form of chandeliers, short pendants or wall lamps. You could use accent lighting around your bath in the form to create a tranquil, spa feel, as well. 