Luxury Bathroom with Laminate Worktops Ideas and Designs
Refine by:
Budget
Sort by:Popular Today
1 - 20 of 248 photos
Item 1 of 3

GIA Bathrooms & Kitchens
1300 442 736
WWW.GIARENOVATIONS.COM.AU
This is an example of a medium sized contemporary ensuite bathroom in Melbourne with flat-panel cabinets, dark wood cabinets, beige walls, an integrated sink, beige floors, a built-in bath, an alcove shower, a two-piece toilet, ceramic tiles, ceramic flooring, laminate worktops, an open shower and white worktops.
This is an example of a medium sized contemporary ensuite bathroom in Melbourne with flat-panel cabinets, dark wood cabinets, beige walls, an integrated sink, beige floors, a built-in bath, an alcove shower, a two-piece toilet, ceramic tiles, ceramic flooring, laminate worktops, an open shower and white worktops.

bagno comune: pavimento in resina grigio chiara, vasca doccia su misura rivestita in marmo gris du marais,
Design ideas for a medium sized modern shower room bathroom in Milan with flat-panel cabinets, green cabinets, an alcove bath, a shower/bath combination, a two-piece toilet, grey tiles, marble tiles, green walls, concrete flooring, a vessel sink, laminate worktops, white floors, a hinged door, black worktops, a wall niche, a single sink and a floating vanity unit.
Design ideas for a medium sized modern shower room bathroom in Milan with flat-panel cabinets, green cabinets, an alcove bath, a shower/bath combination, a two-piece toilet, grey tiles, marble tiles, green walls, concrete flooring, a vessel sink, laminate worktops, white floors, a hinged door, black worktops, a wall niche, a single sink and a floating vanity unit.

La salle de bain est en deux parties. Une partie douche derrière le placard central, une partie baignoire face au meuble vasque suspendu. Celui ci est très fonctionnel avec ses vasques semi encastrées et son plan vasque sur lequel on peut poser des éléments. Le coin salle de bain est délimité par une verrière qui apporte du cachet. Cet aménagement permet de bénéficier d'une grande baignoire ainsi que d'une grande douche.
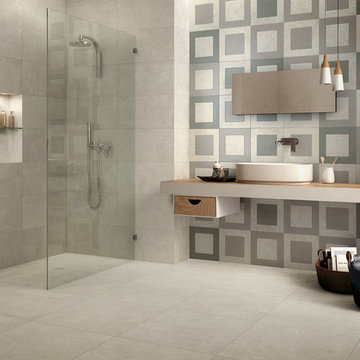
Mashup Square - Available at Ceramo Tiles
Mashup replicates cement in its purest form, with flakes and stone chips to create an aggregate look in a range of neutral shades.
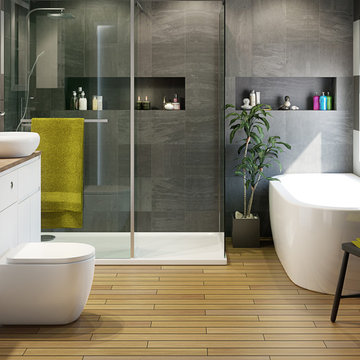
From luxury bathroom suites and furniture collections to stylish showers and bathroom accessories to add the finishing touches, B&Q is the premier destination for all your bathroom project needs.

Michael Lee
Inspiration for a large traditional ensuite bathroom in Boston with an integrated sink, black cabinets, multi-coloured walls, laminate worktops, a freestanding bath, a walk-in shower, black tiles, mosaic tiles, mosaic tile flooring, black floors and flat-panel cabinets.
Inspiration for a large traditional ensuite bathroom in Boston with an integrated sink, black cabinets, multi-coloured walls, laminate worktops, a freestanding bath, a walk-in shower, black tiles, mosaic tiles, mosaic tile flooring, black floors and flat-panel cabinets.
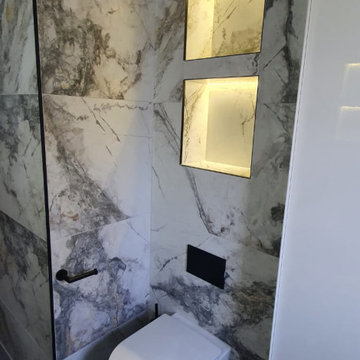
For a luxury bathroom with a timeless feel, think about opting for black fixtures and fittings. Together with marble effect tiles, it's a great companion, making an understated addition to the bathroom.
Designed - Supplied & Installed by our market-leading team.
Ripples - Relaxing in Luxury
⭐️⭐️⭐️⭐️⭐️
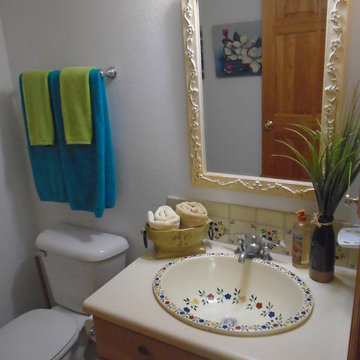
Home is my laboratory - don't be afraid to work with bright colors for home staging, as well as mixing styles - here you can see mexican talavera drop in sink, tile backsplash, southwestern style pickled pine cabinets and some more euro/french accents too, along with brightly colored towels.
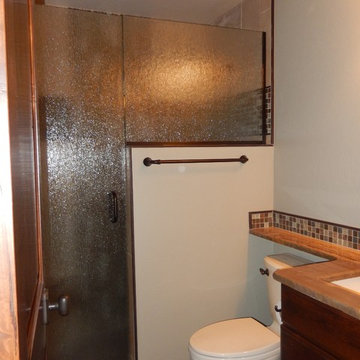
Small mediterranean shower room bathroom in Denver with a walk-in shower, a one-piece toilet, ceramic flooring, a submerged sink, laminate worktops, a hinged door, a single sink and a built in vanity unit.
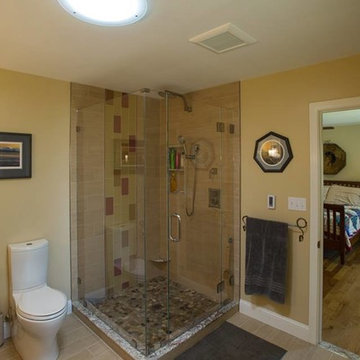
Ken Kotch
Design ideas for a medium sized classic ensuite bathroom in Boston with freestanding cabinets, medium wood cabinets, laminate worktops, a walk-in shower, a one-piece toilet, brown tiles, mosaic tiles, beige walls and porcelain flooring.
Design ideas for a medium sized classic ensuite bathroom in Boston with freestanding cabinets, medium wood cabinets, laminate worktops, a walk-in shower, a one-piece toilet, brown tiles, mosaic tiles, beige walls and porcelain flooring.
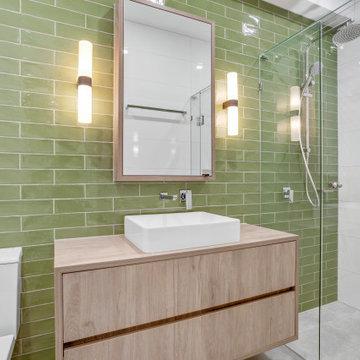
Large eclectic shower room bathroom in Melbourne with freestanding cabinets, medium wood cabinets, a corner shower, a one-piece toilet, green tiles, metro tiles, green walls, ceramic flooring, a vessel sink, laminate worktops, grey floors, a hinged door, a wall niche, a single sink and a floating vanity unit.
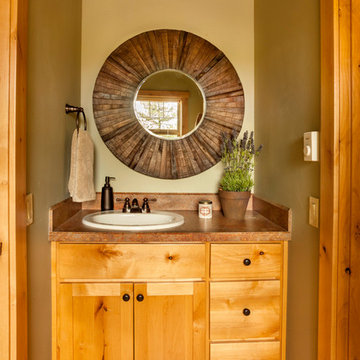
For this rustic interior design project our Principal Designer, Lori Brock, created a calming retreat for her clients by choosing structured and comfortable furnishings the home. Featured are custom dining and coffee tables, back patio furnishings, paint, accessories, and more. This rustic and traditional feel brings comfort to the homes space.
Photos by Blackstone Edge.
(This interior design project was designed by Lori before she worked for Affinity Home & Design and Affinity was not the General Contractor)
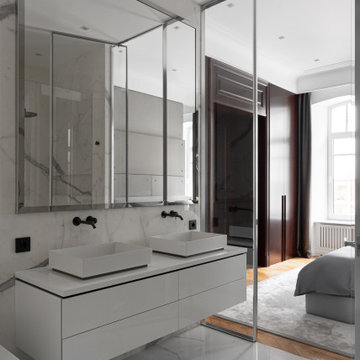
Photo of a large traditional ensuite bathroom in Saint Petersburg with flat-panel cabinets, white cabinets, a freestanding bath, a corner shower, a wall mounted toilet, white tiles, porcelain tiles, white walls, porcelain flooring, a built-in sink, laminate worktops, white floors, a hinged door, white worktops, double sinks, a floating vanity unit and a drop ceiling.
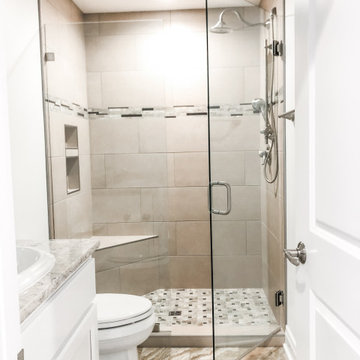
Inspiration for a medium sized classic family bathroom in Other with recessed-panel cabinets, white cabinets, an alcove shower, a two-piece toilet, beige tiles, ceramic tiles, white walls, laminate floors, a built-in sink, laminate worktops, beige floors, a hinged door and beige worktops.
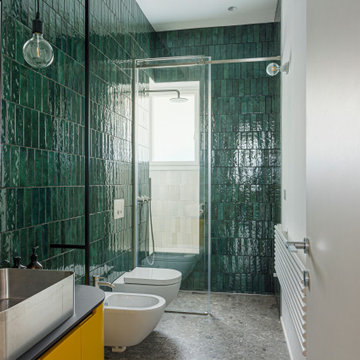
Bagno piano terra.
Rivestimento in piastrelle EQUIPE. Lavabo da appoggio, realizzato su misura su disegno del progettista in ACCIAIO INOX. Mobile realizzato su misura. Finitura ante LACCATO, interni LAMINATO.
Pavimentazione realizzata in marmo CEPPO DI GRE.
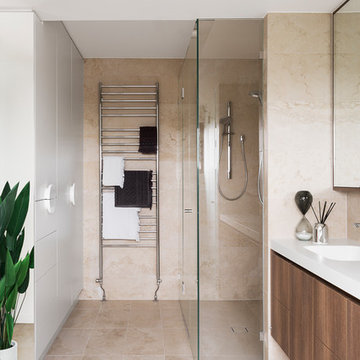
GIA Bathrooms & Kitchens
1300 442 736
WWW.GIARENOVATIONS.COM.AU
This is an example of a medium sized classic ensuite bathroom in Melbourne with flat-panel cabinets, dark wood cabinets, a built-in bath, an alcove shower, a two-piece toilet, ceramic tiles, white walls, ceramic flooring, a built-in sink, laminate worktops, multi-coloured floors, an open shower and white worktops.
This is an example of a medium sized classic ensuite bathroom in Melbourne with flat-panel cabinets, dark wood cabinets, a built-in bath, an alcove shower, a two-piece toilet, ceramic tiles, white walls, ceramic flooring, a built-in sink, laminate worktops, multi-coloured floors, an open shower and white worktops.
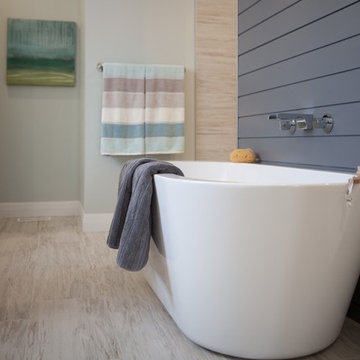
This master bathroom is the epitome of relaxation. A ceramic soaker tub sits on ceramic tile with a chrome wall mount tub filler accenting above on the charcoal ship lap wall. Behind the ship lap wall, a massive walk-through shower can be found with entrances on either side of the tub.
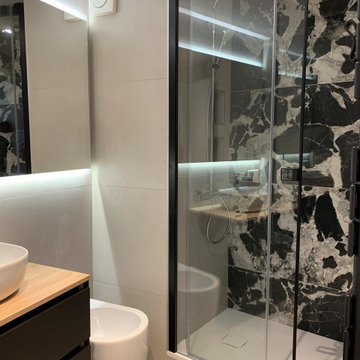
Rénovation d'une salle de bain vétuste. Remplacement de la baignoire par une douche avec paroi coulissante. Les clients souhaitaient conserver un bidet, nous en avons donc installé un nouveau, dans le même design que la vasque. Un carrelage effet marbre noir installé sur le fond de la douche fait ressortir cet espace. Il attire le regard et met en valeur la salle de bain. Le meuble vasque noir est assorti au carrelage, et le plateau a été choisi bois pour réchauffer la pièce. Un grand miroir sur mesure rétro éclairé avec bandes lumineuses prend place sur le mur face à la porte et permet d'agrandir visuellement la pièce.
Nous avons conçu un faux plafond pour intégrer des spots et remédier au manque de lumière de cette pièce borgne. Les murs sont carrelés avec du carrelage beige uni pour ne pas alourdir la pièce et laisse le marbre ressortir.
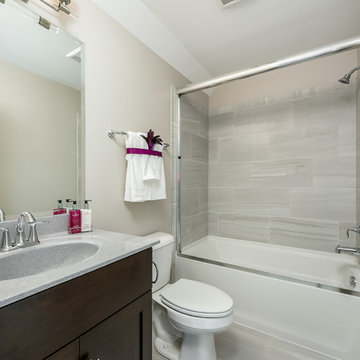
Our 4553 sq. ft. model currently has the latest smart home technology including a Control 4 centralized home automation system that can control lights, doors, temperature and more. This is the bathroom off of the second floor which is complete with Moen products.
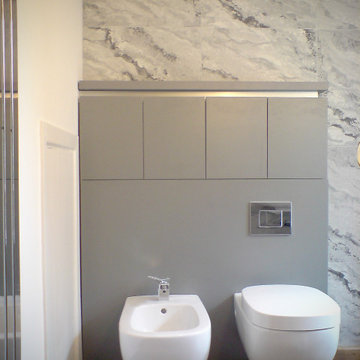
The toilet and bidet in this mens bathroom, is mounted on a grey flat panel storage unit, framed by the dynamic pattern of white-grey porcelain tile.
Photo of a medium sized contemporary bathroom in Limerick with flat-panel cabinets, grey cabinets, a wall mounted toilet, grey tiles, porcelain tiles, white walls, medium hardwood flooring, laminate worktops, brown floors, grey worktops and a built in vanity unit.
Photo of a medium sized contemporary bathroom in Limerick with flat-panel cabinets, grey cabinets, a wall mounted toilet, grey tiles, porcelain tiles, white walls, medium hardwood flooring, laminate worktops, brown floors, grey worktops and a built in vanity unit.
Luxury Bathroom with Laminate Worktops Ideas and Designs
1

 Shelves and shelving units, like ladder shelves, will give you extra space without taking up too much floor space. Also look for wire, wicker or fabric baskets, large and small, to store items under or next to the sink, or even on the wall.
Shelves and shelving units, like ladder shelves, will give you extra space without taking up too much floor space. Also look for wire, wicker or fabric baskets, large and small, to store items under or next to the sink, or even on the wall.  The sink, the mirror, shower and/or bath are the places where you might want the clearest and strongest light. You can use these if you want it to be bright and clear. Otherwise, you might want to look at some soft, ambient lighting in the form of chandeliers, short pendants or wall lamps. You could use accent lighting around your bath in the form to create a tranquil, spa feel, as well.
The sink, the mirror, shower and/or bath are the places where you might want the clearest and strongest light. You can use these if you want it to be bright and clear. Otherwise, you might want to look at some soft, ambient lighting in the form of chandeliers, short pendants or wall lamps. You could use accent lighting around your bath in the form to create a tranquil, spa feel, as well. 