Luxury Bathroom with Limestone Worktops Ideas and Designs
Refine by:
Budget
Sort by:Popular Today
121 - 140 of 729 photos
Item 1 of 3

Tom Zikas Photography
Large rustic ensuite bathroom in Sacramento with a vessel sink, shaker cabinets, medium wood cabinets, limestone worktops, an alcove shower, ceramic tiles, white walls, slate flooring and brown tiles.
Large rustic ensuite bathroom in Sacramento with a vessel sink, shaker cabinets, medium wood cabinets, limestone worktops, an alcove shower, ceramic tiles, white walls, slate flooring and brown tiles.

Inspiration for a small farmhouse family bathroom in St Louis with freestanding cabinets, green cabinets, a shower/bath combination, a two-piece toilet, white tiles, marble tiles, white walls, marble flooring, a submerged sink, limestone worktops, multi-coloured floors, a hinged door, a wall niche, a single sink, a built in vanity unit and a wallpapered ceiling.
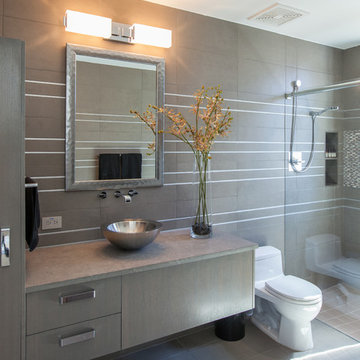
LAIR Architectural + Interior Photography
Inspiration for a medium sized contemporary bathroom in Dallas with a vessel sink, flat-panel cabinets, grey cabinets, limestone worktops, a walk-in shower, a one-piece toilet, grey tiles, porcelain tiles, grey walls and porcelain flooring.
Inspiration for a medium sized contemporary bathroom in Dallas with a vessel sink, flat-panel cabinets, grey cabinets, limestone worktops, a walk-in shower, a one-piece toilet, grey tiles, porcelain tiles, grey walls and porcelain flooring.
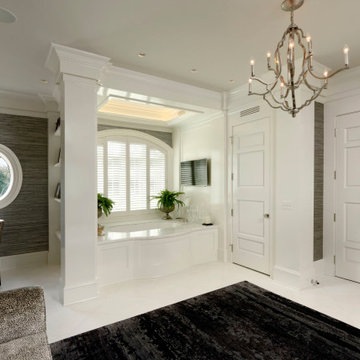
This is an example of a large traditional ensuite bathroom in DC Metro with grey cabinets, a submerged bath, a double shower, white tiles, limestone tiles, white walls, ceramic flooring, a built-in sink, limestone worktops, white floors, grey worktops, a shower bench, double sinks and a built in vanity unit.
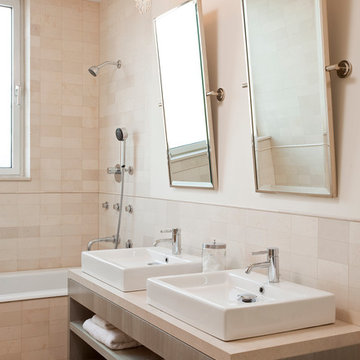
emily gilbert photography
Our interior design service area is all of New York City including the Upper East Side and Upper West Side, as well as the Hamptons, Scarsdale, Mamaroneck, Rye, Rye City, Edgemont, Harrison, Bronxville, and Greenwich CT.
For more about Darci Hether, click here: https://darcihether.com/
To learn more about this project, click here:
https://darcihether.com/portfolio/two-story-duplex-central-park-west-nyc/
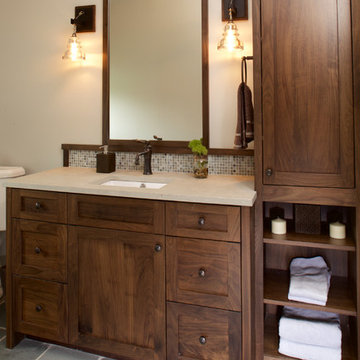
Furniture-grade walnut cabinetry by JWH is offset by the slate floor, limestone countertop and creamy walls. Oil rubbed bronze finishes on the faucet, sconces, and hardware.
Cabinetry Designer: Jennifer Howard
Interior Designer: Bridget Curran, JWH
Photographer: Mick Hales
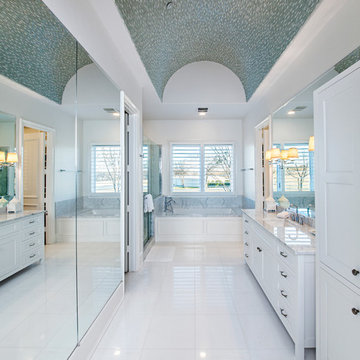
Terri Glanger
Photo of a large contemporary bathroom in Dallas with a submerged sink, shaker cabinets, white cabinets, limestone worktops, a submerged bath, a corner shower, a two-piece toilet, white tiles, porcelain tiles, white walls and ceramic flooring.
Photo of a large contemporary bathroom in Dallas with a submerged sink, shaker cabinets, white cabinets, limestone worktops, a submerged bath, a corner shower, a two-piece toilet, white tiles, porcelain tiles, white walls and ceramic flooring.
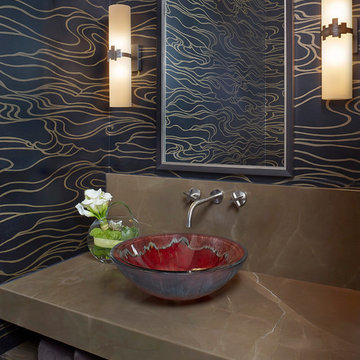
This jewel of a powder room features artful wallcovering, a wall mount lavatory and a hand-crafted glass vessel sink.
Inspiration for an expansive contemporary bathroom in San Francisco with black walls, limestone flooring, a vessel sink and limestone worktops.
Inspiration for an expansive contemporary bathroom in San Francisco with black walls, limestone flooring, a vessel sink and limestone worktops.
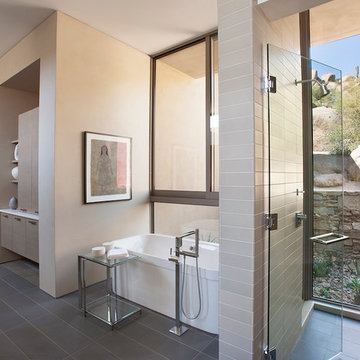
The primary goal for this project was to craft a modernist derivation of pueblo architecture. Set into a heavily laden boulder hillside, the design also reflects the nature of the stacked boulder formations. The site, located near local landmark Pinnacle Peak, offered breathtaking views which were largely upward, making proximity an issue. Maintaining southwest fenestration protection and maximizing views created the primary design constraint. The views are maximized with careful orientation, exacting overhangs, and wing wall locations. The overhangs intertwine and undulate with alternating materials stacking to reinforce the boulder strewn backdrop. The elegant material palette and siting allow for great harmony with the native desert.
The Elegant Modern at Estancia was the collaboration of many of the Valley's finest luxury home specialists. Interiors guru David Michael Miller contributed elegance and refinement in every detail. Landscape architect Russ Greey of Greey | Pickett contributed a landscape design that not only complimented the architecture, but nestled into the surrounding desert as if always a part of it. And contractor Manship Builders -- Jim Manship and project manager Mark Laidlaw -- brought precision and skill to the construction of what architect C.P. Drewett described as "a watch."
Project Details | Elegant Modern at Estancia
Architecture: CP Drewett, AIA, NCARB
Builder: Manship Builders, Carefree, AZ
Interiors: David Michael Miller, Scottsdale, AZ
Landscape: Greey | Pickett, Scottsdale, AZ
Photography: Dino Tonn, Scottsdale, AZ
Publications:
"On the Edge: The Rugged Desert Landscape Forms the Ideal Backdrop for an Estancia Home Distinguished by its Modernist Lines" Luxe Interiors + Design, Nov/Dec 2015.
Awards:
2015 PCBC Grand Award: Best Custom Home over 8,000 sq. ft.
2015 PCBC Award of Merit: Best Custom Home over 8,000 sq. ft.
The Nationals 2016 Silver Award: Best Architectural Design of a One of a Kind Home - Custom or Spec
2015 Excellence in Masonry Architectural Award - Merit Award
Photography: Dino Tonn
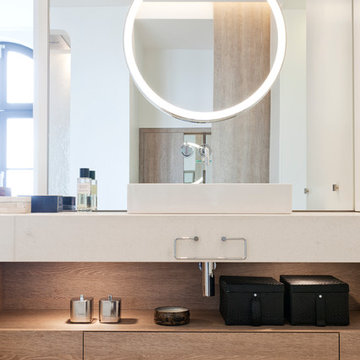
Michael Zalewski
Photo of a medium sized contemporary bathroom in Berlin with flat-panel cabinets, white cabinets, a freestanding bath, beige tiles, stone slabs, white walls, limestone flooring, a vessel sink and limestone worktops.
Photo of a medium sized contemporary bathroom in Berlin with flat-panel cabinets, white cabinets, a freestanding bath, beige tiles, stone slabs, white walls, limestone flooring, a vessel sink and limestone worktops.
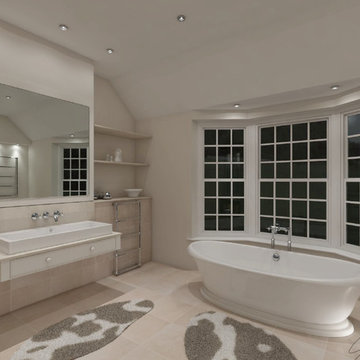
Bespoke farrow and ball painted carpentry makes up the vanity unit and mirror to bring an element of reflection and balance to the room.
A w/c room with washbasin is accessible via a doorway, bringing a touch of privacy to the finish.
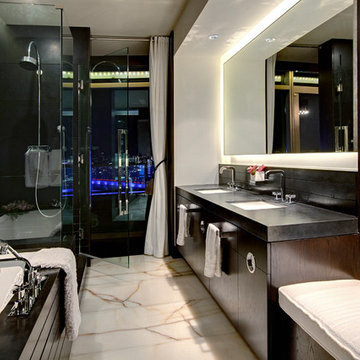
Polished interior contrasts the raw downtown skyline
Book matched onyx floors
Solid parson's style stone vanity
Herringbone stitched leather tunnel
Bronze glass dividers reflect the downtown skyline throughout the unit
Custom modernist style light fixtures
Hand waxed and polished artisan plaster
Double sided central fireplace
State of the art custom kitchen with leather finished waterfall countertops
Raw concrete columns
Polished black nickel tv wall panels capture the recessed TV
Custom silk area rugs throughout
eclectic mix of antique and custom furniture
succulent-scattered wrap-around terrace with dj set-up, outdoor tv viewing area and bar
photo credit: evan duning

Medium sized classic bathroom in Orange County with recessed-panel cabinets, light wood cabinets, an alcove shower, a one-piece toilet, grey tiles, marble tiles, white walls, vinyl flooring, a submerged sink, limestone worktops, grey floors, a hinged door, beige worktops, a single sink and a floating vanity unit.
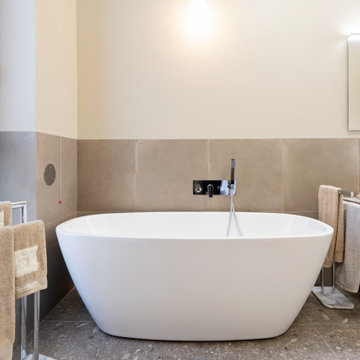
Evoluzione di un progetto di ristrutturazione completa appartamento da 110mq
Photo of a large contemporary grey and cream shower room bathroom in Milan with beaded cabinets, light wood cabinets, a freestanding bath, a built-in shower, a two-piece toilet, grey tiles, stone tiles, white walls, porcelain flooring, a vessel sink, limestone worktops, grey floors, an open shower, grey worktops, double sinks, a floating vanity unit and a drop ceiling.
Photo of a large contemporary grey and cream shower room bathroom in Milan with beaded cabinets, light wood cabinets, a freestanding bath, a built-in shower, a two-piece toilet, grey tiles, stone tiles, white walls, porcelain flooring, a vessel sink, limestone worktops, grey floors, an open shower, grey worktops, double sinks, a floating vanity unit and a drop ceiling.
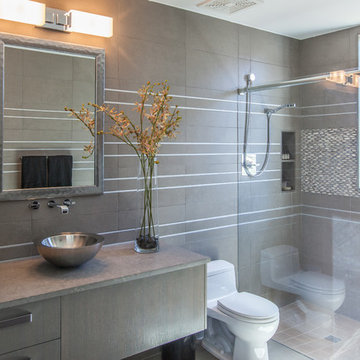
LAIR Architectural + Interior Photography
Photo of a medium sized contemporary bathroom in Dallas with a vessel sink, flat-panel cabinets, grey cabinets, limestone worktops, a walk-in shower, a one-piece toilet, grey tiles, porcelain tiles, grey walls and porcelain flooring.
Photo of a medium sized contemporary bathroom in Dallas with a vessel sink, flat-panel cabinets, grey cabinets, limestone worktops, a walk-in shower, a one-piece toilet, grey tiles, porcelain tiles, grey walls and porcelain flooring.
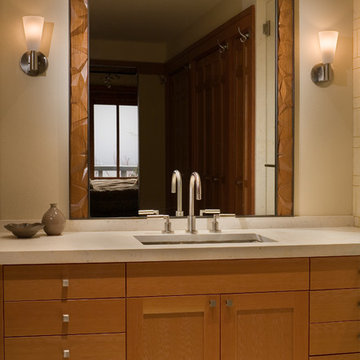
The Magnolia Renovation has been primarily concerned with the design of a new, highly crafted modern kitchen in a traditional home located in the Magnolia neighborhood of Seattle. The kitchen design relies on the creation of a very simple continuous space that is occupied by highly crafted pieces of furniture, cabinets and fittings. Materials such as steel, bronze, bamboo, stained elm, woven cattail, and sea grass are used in juxtaposition, allowing each material to benefit from adjacent contrasts in texture and color.
The existing kitchen and dining room consisted of separate rooms with a dividing wall. This wall was removed to create a long, continuous, east-west space, approximately 34 feet long, with cabinets and counters along each wall. The west end of the space has glass doors and views to the Puget Sound. The east end also has glass doors, leading to a small garden space. In the center of the new kitchen/dining space, we designed two long, custom tables from reclaimed elm planks (20" wide, 2" thick). The first table is a working kitchen island, the second table is the dining table. Both tables have custom blued-steel bases with laser-cut bronze overlay. We also designed custom stools with blued-steel bases and woven cattail rush seats. The lighting of the kitchen consists of 15 small, candle-like fixtures arranged in a random array with custom steel brackets. The cabinets are custom designed, with bleached Alaskan yellow cedar frames and bamboo panels. The counters are a dark limestone with a beautiful stone mosaic backsplash with a bamboo-like pattern. Adjacent to the backsplash is a long horizontal window with a “beargrass” resin panel placed on the interior side of the window. The “beargrass” panel contains actual sea grasses, which are backlit by the window behind the panel.
Photo: Benjamin Benschneider
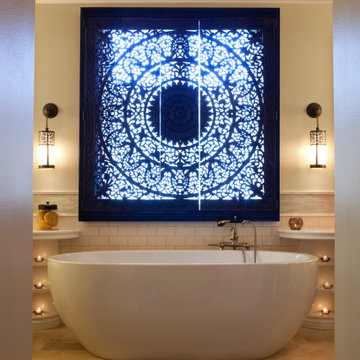
This is an example of a large world-inspired ensuite bathroom in Santa Barbara with shaker cabinets, brown cabinets, a freestanding bath, a double shower, white tiles, ceramic tiles, beige walls, limestone flooring, a submerged sink, limestone worktops, beige floors, a hinged door, beige worktops, a single sink, a freestanding vanity unit and a vaulted ceiling.
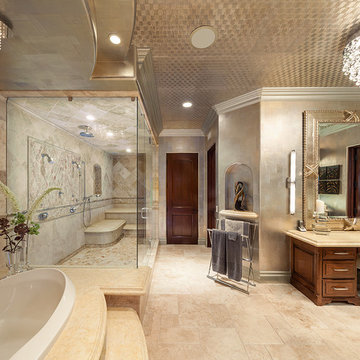
This project combines high end earthy elements with elegant, modern furnishings. We wanted to re invent the beach house concept and create an home which is not your typical coastal retreat. By combining stronger colors and textures, we gave the spaces a bolder and more permanent feel. Yet, as you travel through each room, you can't help but feel invited and at home.
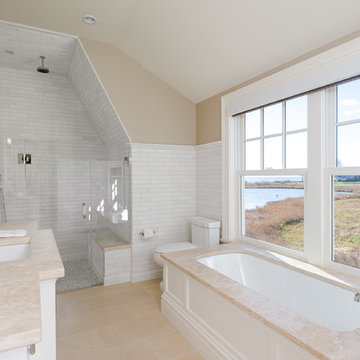
Photographed by Karol Steczkowski
Photo of a medium sized beach style ensuite bathroom in Los Angeles with a submerged sink, freestanding cabinets, white cabinets, a submerged bath, an alcove shower, white tiles, stone tiles, beige walls, travertine flooring, limestone worktops, beige floors and a hinged door.
Photo of a medium sized beach style ensuite bathroom in Los Angeles with a submerged sink, freestanding cabinets, white cabinets, a submerged bath, an alcove shower, white tiles, stone tiles, beige walls, travertine flooring, limestone worktops, beige floors and a hinged door.
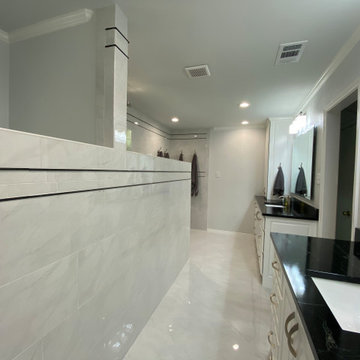
This is an example of a medium sized modern ensuite bathroom in Other with raised-panel cabinets, white cabinets, a walk-in shower, a two-piece toilet, grey tiles, ceramic tiles, grey walls, ceramic flooring, a submerged sink, limestone worktops, grey floors, an open shower, black worktops, a shower bench, double sinks and a built in vanity unit.
Luxury Bathroom with Limestone Worktops Ideas and Designs
7

 Shelves and shelving units, like ladder shelves, will give you extra space without taking up too much floor space. Also look for wire, wicker or fabric baskets, large and small, to store items under or next to the sink, or even on the wall.
Shelves and shelving units, like ladder shelves, will give you extra space without taking up too much floor space. Also look for wire, wicker or fabric baskets, large and small, to store items under or next to the sink, or even on the wall.  The sink, the mirror, shower and/or bath are the places where you might want the clearest and strongest light. You can use these if you want it to be bright and clear. Otherwise, you might want to look at some soft, ambient lighting in the form of chandeliers, short pendants or wall lamps. You could use accent lighting around your bath in the form to create a tranquil, spa feel, as well.
The sink, the mirror, shower and/or bath are the places where you might want the clearest and strongest light. You can use these if you want it to be bright and clear. Otherwise, you might want to look at some soft, ambient lighting in the form of chandeliers, short pendants or wall lamps. You could use accent lighting around your bath in the form to create a tranquil, spa feel, as well. 