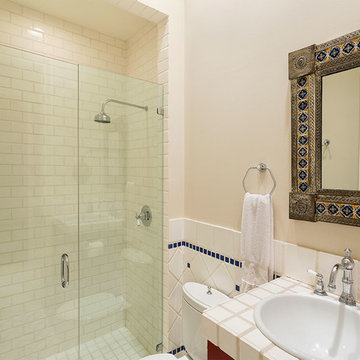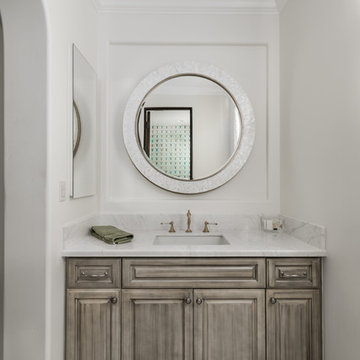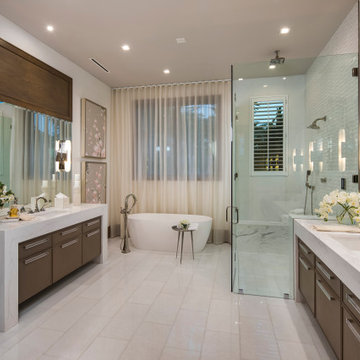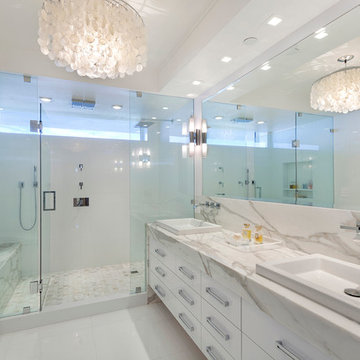Luxury Bathroom with Multi-coloured Worktops Ideas and Designs
Refine by:
Budget
Sort by:Popular Today
1 - 20 of 1,324 photos
Item 1 of 3

This beautiful principle suite is like a beautiful retreat from the world. Created to exaggerate a sense of calm and beauty. The tiles look like wood to give a sense of warmth, with the added detail of brass finishes. the bespoke vanity unity made from marble is the height of glamour. The large scale mirrored cabinets, open the space and reflect the light from the original victorian windows, with a view onto the pink blossom outside.

A Custom double vanity fits perfectly in this spacious Master Bath. The vanity color is Benjamin Moore Andes Summit. The countertop material is White River Granite. The mirrors were purchased by the client. All of the hardware is Crystal knobs from Emtek.

An expansive traditional master bath featuring cararra marble, a vintage soaking tub, a 7' walk in shower, polished nickel fixtures, pental quartz, and a custom walk in closet

This stunning master bathroom features a walk-in shower with mosaic wall tile and a built-in shower bench, custom brass bathroom hardware and marble floors, which we can't get enough of!

Little did our homeowner know how much his inspiration for his master bathroom renovation might mean to him after the year of Covid 2020. Living in a land-locked state meant a lot of travel to partake in his love of scuba diving throughout the world. When thinking about remodeling his bath, it was only natural for him to want to bring one of his favorite island diving spots home. We were asked to create an elegant bathroom that captured the elements of the Caribbean with some of the colors and textures of the sand and the sea.
The pallet fell into place with the sourcing of a natural quartzite slab for the countertop that included aqua and deep navy blues accented by coral and sand colors. Floating vanities in a sandy, bleached wood with an accent of louvered shutter doors give the space an open airy feeling. A sculpted tub with a wave pattern was set atop a bed of pebble stone and beneath a wall of bamboo stone tile. A tub ledge provides access for products.
The large format floor and shower tile (24 x 48) we specified brings to mind the trademark creamy white sand-swept swirls of Caribbean beaches. The walk-in curbless shower boasts three shower heads with a rain head, standard shower head, and a handheld wand near the bench toped in natural quartzite. Pebble stone finishes the floor off with an authentic nod to the beaches for the feet.

Guest Bathroom remodel in North Fork vacation house. The stone floor flows straight through to the shower eliminating the need for a curb. A stationary glass panel keeps the water in and eliminates the need for a door. Mother of pearl tile on the long wall with a recessed niche creates a soft focal wall.

Guest Bathroom
Inspiration for a medium sized traditional ensuite bathroom in Miami with raised-panel cabinets, medium wood cabinets, a one-piece toilet, beige walls, beige floors, a hinged door, multi-coloured worktops, an alcove shower, white tiles, mosaic tiles, porcelain flooring, a built-in sink and tiled worktops.
Inspiration for a medium sized traditional ensuite bathroom in Miami with raised-panel cabinets, medium wood cabinets, a one-piece toilet, beige walls, beige floors, a hinged door, multi-coloured worktops, an alcove shower, white tiles, mosaic tiles, porcelain flooring, a built-in sink and tiled worktops.

We love this custom vanity, round mirror, brass hardware, marble floors, and the custom millwork and molding.
This is an example of an expansive vintage ensuite bathroom in Phoenix with raised-panel cabinets, brown cabinets, a freestanding bath, an alcove shower, a two-piece toilet, multi-coloured tiles, mirror tiles, multi-coloured walls, porcelain flooring, a submerged sink, marble worktops, multi-coloured floors, a hinged door and multi-coloured worktops.
This is an example of an expansive vintage ensuite bathroom in Phoenix with raised-panel cabinets, brown cabinets, a freestanding bath, an alcove shower, a two-piece toilet, multi-coloured tiles, mirror tiles, multi-coloured walls, porcelain flooring, a submerged sink, marble worktops, multi-coloured floors, a hinged door and multi-coloured worktops.

Builder: J. Peterson Homes
Interior Designer: Francesca Owens
Photographers: Ashley Avila Photography, Bill Hebert, & FulView
Capped by a picturesque double chimney and distinguished by its distinctive roof lines and patterned brick, stone and siding, Rookwood draws inspiration from Tudor and Shingle styles, two of the world’s most enduring architectural forms. Popular from about 1890 through 1940, Tudor is characterized by steeply pitched roofs, massive chimneys, tall narrow casement windows and decorative half-timbering. Shingle’s hallmarks include shingled walls, an asymmetrical façade, intersecting cross gables and extensive porches. A masterpiece of wood and stone, there is nothing ordinary about Rookwood, which combines the best of both worlds.
Once inside the foyer, the 3,500-square foot main level opens with a 27-foot central living room with natural fireplace. Nearby is a large kitchen featuring an extended island, hearth room and butler’s pantry with an adjacent formal dining space near the front of the house. Also featured is a sun room and spacious study, both perfect for relaxing, as well as two nearby garages that add up to almost 1,500 square foot of space. A large master suite with bath and walk-in closet which dominates the 2,700-square foot second level which also includes three additional family bedrooms, a convenient laundry and a flexible 580-square-foot bonus space. Downstairs, the lower level boasts approximately 1,000 more square feet of finished space, including a recreation room, guest suite and additional storage.

This Italian Villa Master bathroom features light wood cabinets, a freestanding tub overlooking the outdoor property through an arched window, and a large chandelier hanging from the center of the ceiling.

A project along the famous Waverly Place street in historical Greenwich Village overlooking Washington Square Park; this townhouse is 8,500 sq. ft. an experimental project and fully restored space. The client requested to take them out of their comfort zone, aiming to challenge themselves in this new space. The goal was to create a space that enhances the historic structure and make it transitional. The rooms contained vintage pieces and were juxtaposed using textural elements like throws and rugs. Design made to last throughout the ages, an ode to a landmark.

A spa bathroom built for true relaxation. The stone look tile and warmth of the teak accent wall bring together a combination that creates a serene oasis for the homeowner.

Design ideas for a medium sized traditional ensuite bathroom in Indianapolis with shaker cabinets, white cabinets, a claw-foot bath, a built-in shower, a one-piece toilet, blue walls, porcelain flooring, a submerged sink, marble worktops, multi-coloured floors, a hinged door, multi-coloured worktops, a laundry area, double sinks, a built in vanity unit, a vaulted ceiling and wallpapered walls.

Design ideas for an expansive traditional ensuite bathroom in Los Angeles with shaker cabinets, grey cabinets, a freestanding bath, an alcove shower, white tiles, limestone tiles, white walls, limestone flooring, a submerged sink, quartz worktops, grey floors, a hinged door and multi-coloured worktops.

Remodeled Bathroom in a 1920's building. Features a walk in shower with hidden cabinetry in the wall and a washer and dryer.
Design ideas for a small classic ensuite bathroom in Salt Lake City with beaded cabinets, black cabinets, a two-piece toilet, black tiles, marble tiles, black walls, marble flooring, a console sink, marble worktops, multi-coloured floors, a hinged door, multi-coloured worktops, a single sink and a freestanding vanity unit.
Design ideas for a small classic ensuite bathroom in Salt Lake City with beaded cabinets, black cabinets, a two-piece toilet, black tiles, marble tiles, black walls, marble flooring, a console sink, marble worktops, multi-coloured floors, a hinged door, multi-coloured worktops, a single sink and a freestanding vanity unit.

Guest Bathroom remodel in North Fork vacation house. The stone floor flows straight through to the shower eliminating the need for a curb. A stationary glass panel keeps the water in and eliminates the need for a door. Mother of pearl tile on the long wall with a recessed niche creates a soft focal wall.

New Luxury Equestrian estate in Wellington Florida
Architect: Annie Carruthers In-Site Design Group LLC
Builder: Stock Custom Homes
Interior Designer: Marc-Michaels Interiors.

This is an example of a large farmhouse ensuite bathroom in San Francisco with white walls, engineered stone worktops, a hinged door, multi-coloured worktops, a built in vanity unit, wallpapered walls, shaker cabinets, medium wood cabinets, a freestanding bath, a built-in shower, a one-piece toilet, white tiles, ceramic tiles, marble flooring, a submerged sink and double sinks.

French Villa powder room features a custom freestanding french-inspired vanity with dark cabinets and marble countertops. An identical sitting bench lies in the window nook. Crystal shade sconces hang on both sides of the vanity mirror and a matching large chandelier hangs from the ceiling.

Photography by ibi Designs
Photo of a large shower room bathroom in Miami with flat-panel cabinets, white cabinets, an alcove shower, white walls, ceramic flooring, a built-in sink, marble worktops, white floors, a hinged door and multi-coloured worktops.
Photo of a large shower room bathroom in Miami with flat-panel cabinets, white cabinets, an alcove shower, white walls, ceramic flooring, a built-in sink, marble worktops, white floors, a hinged door and multi-coloured worktops.
Luxury Bathroom with Multi-coloured Worktops Ideas and Designs
1

 Shelves and shelving units, like ladder shelves, will give you extra space without taking up too much floor space. Also look for wire, wicker or fabric baskets, large and small, to store items under or next to the sink, or even on the wall.
Shelves and shelving units, like ladder shelves, will give you extra space without taking up too much floor space. Also look for wire, wicker or fabric baskets, large and small, to store items under or next to the sink, or even on the wall.  The sink, the mirror, shower and/or bath are the places where you might want the clearest and strongest light. You can use these if you want it to be bright and clear. Otherwise, you might want to look at some soft, ambient lighting in the form of chandeliers, short pendants or wall lamps. You could use accent lighting around your bath in the form to create a tranquil, spa feel, as well.
The sink, the mirror, shower and/or bath are the places where you might want the clearest and strongest light. You can use these if you want it to be bright and clear. Otherwise, you might want to look at some soft, ambient lighting in the form of chandeliers, short pendants or wall lamps. You could use accent lighting around your bath in the form to create a tranquil, spa feel, as well. 