Luxury Bathroom with Terrazzo Flooring Ideas and Designs
Refine by:
Budget
Sort by:Popular Today
1 - 20 of 121 photos
Item 1 of 3

This master bathroom features full overlay flush doors with c-channels from Grabill Cabinets on Walnut in their “Allspice” finish along the custom closet wall. The same finish continues on the master vanity supporting a beautiful trough sink with plenty of space for two to get ready for the day. Builder: J. Peterson Homes. Interior Designer: Angela Satterlee, Fairly Modern. Cabinetry Design: TruKitchens. Cabinets: Grabill Cabinets. Flooring: Century Grand Rapids. Photos: Ashley Avila Photography.

Brunswick Parlour transforms a Victorian cottage into a hard-working, personalised home for a family of four.
Our clients loved the character of their Brunswick terrace home, but not its inefficient floor plan and poor year-round thermal control. They didn't need more space, they just needed their space to work harder.
The front bedrooms remain largely untouched, retaining their Victorian features and only introducing new cabinetry. Meanwhile, the main bedroom’s previously pokey en suite and wardrobe have been expanded, adorned with custom cabinetry and illuminated via a generous skylight.
At the rear of the house, we reimagined the floor plan to establish shared spaces suited to the family’s lifestyle. Flanked by the dining and living rooms, the kitchen has been reoriented into a more efficient layout and features custom cabinetry that uses every available inch. In the dining room, the Swiss Army Knife of utility cabinets unfolds to reveal a laundry, more custom cabinetry, and a craft station with a retractable desk. Beautiful materiality throughout infuses the home with warmth and personality, featuring Blackbutt timber flooring and cabinetry, and selective pops of green and pink tones.
The house now works hard in a thermal sense too. Insulation and glazing were updated to best practice standard, and we’ve introduced several temperature control tools. Hydronic heating installed throughout the house is complemented by an evaporative cooling system and operable skylight.
The result is a lush, tactile home that increases the effectiveness of every existing inch to enhance daily life for our clients, proving that good design doesn’t need to add space to add value.

Colorful tile brightens up an otherwise all white bath.
Inspiration for a medium sized midcentury family bathroom in Portland with freestanding cabinets, dark wood cabinets, an alcove bath, a built-in shower, a wall mounted toilet, white tiles, ceramic tiles, white walls, terrazzo flooring, a submerged sink, engineered stone worktops, white floors, a hinged door, white worktops, a single sink, a floating vanity unit and a vaulted ceiling.
Inspiration for a medium sized midcentury family bathroom in Portland with freestanding cabinets, dark wood cabinets, an alcove bath, a built-in shower, a wall mounted toilet, white tiles, ceramic tiles, white walls, terrazzo flooring, a submerged sink, engineered stone worktops, white floors, a hinged door, white worktops, a single sink, a floating vanity unit and a vaulted ceiling.
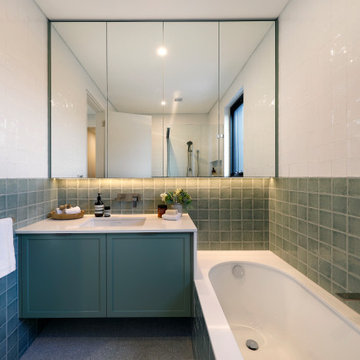
Contemporary bathroom with inset bathtub, engineered stone surround, and floating shaker door vanity.
This is an example of a medium sized contemporary family bathroom in Sydney with shaker cabinets, green cabinets, a submerged bath, terrazzo flooring, a submerged sink, engineered stone worktops, white worktops, a single sink, a floating vanity unit, green tiles, a corner shower and white walls.
This is an example of a medium sized contemporary family bathroom in Sydney with shaker cabinets, green cabinets, a submerged bath, terrazzo flooring, a submerged sink, engineered stone worktops, white worktops, a single sink, a floating vanity unit, green tiles, a corner shower and white walls.

Design ideas for a medium sized contemporary family bathroom in London with flat-panel cabinets, white cabinets, a freestanding bath, a walk-in shower, blue tiles, ceramic tiles, terrazzo flooring, a trough sink, solid surface worktops, blue floors, a hinged door, white worktops, a wall niche, a single sink and a floating vanity unit.
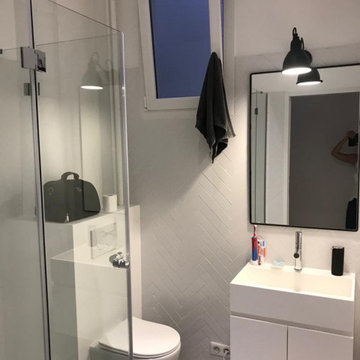
Aménagement d'un petite salle de bain pour les enfants
Small contemporary bathroom in Paris with beaded cabinets, white cabinets, a wall mounted toilet, white tiles, terrazzo flooring, a submerged sink, marble worktops, a sliding door, white worktops, a shower bench, a single sink and a built in vanity unit.
Small contemporary bathroom in Paris with beaded cabinets, white cabinets, a wall mounted toilet, white tiles, terrazzo flooring, a submerged sink, marble worktops, a sliding door, white worktops, a shower bench, a single sink and a built in vanity unit.
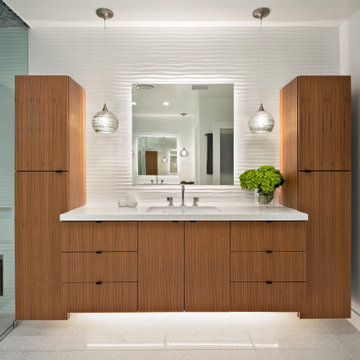
This is an example of an expansive retro ensuite wet room bathroom in San Diego with flat-panel cabinets, medium wood cabinets, a freestanding bath, a one-piece toilet, white tiles, ceramic tiles, white walls, terrazzo flooring, a submerged sink, engineered stone worktops, beige floors, a hinged door, white worktops, a shower bench, a single sink and a floating vanity unit.
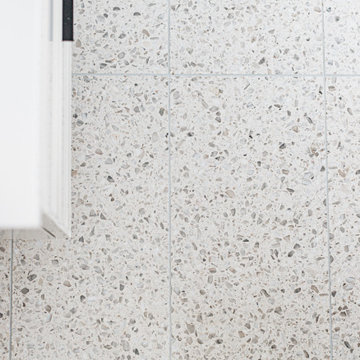
Medium sized bathroom in Los Angeles with light wood cabinets, a freestanding bath, marble tiles, terrazzo flooring, a submerged sink, engineered stone worktops, grey floors, a hinged door and white worktops.
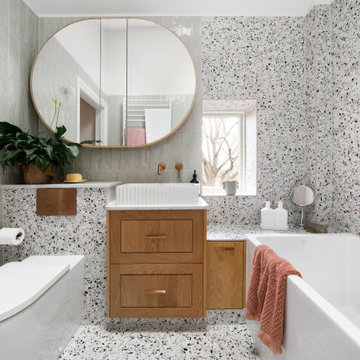
This is an example of a small contemporary ensuite bathroom in Melbourne with shaker cabinets, medium wood cabinets, a built-in bath, a shower/bath combination, a one-piece toilet, multi-coloured tiles, porcelain tiles, multi-coloured walls, terrazzo flooring, a vessel sink, engineered stone worktops, multi-coloured floors, a hinged door, white worktops, a single sink, a built in vanity unit, a vaulted ceiling and tongue and groove walls.
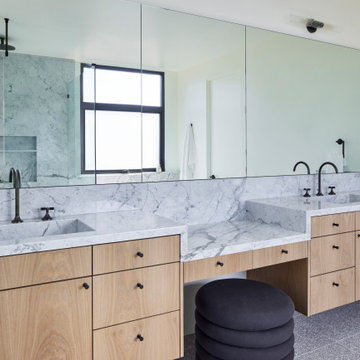
Primary Bathroom. Photo by Dan Arnold
Large modern ensuite bathroom in Los Angeles with flat-panel cabinets, light wood cabinets, a freestanding bath, a corner shower, a one-piece toilet, black and white tiles, stone slabs, white walls, terrazzo flooring, a submerged sink, marble worktops, grey floors, a hinged door, white worktops, double sinks, a floating vanity unit and an enclosed toilet.
Large modern ensuite bathroom in Los Angeles with flat-panel cabinets, light wood cabinets, a freestanding bath, a corner shower, a one-piece toilet, black and white tiles, stone slabs, white walls, terrazzo flooring, a submerged sink, marble worktops, grey floors, a hinged door, white worktops, double sinks, a floating vanity unit and an enclosed toilet.
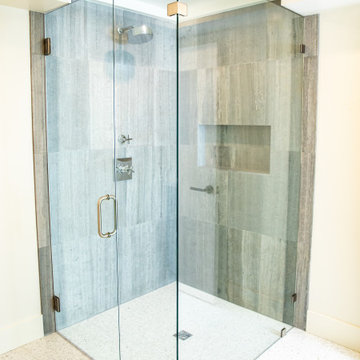
Design ideas for a medium sized midcentury ensuite bathroom in Salt Lake City with a walk-in shower, ceramic tiles, terrazzo flooring and a hinged door.

Master Bed/Bath Remodel
This is an example of a small contemporary ensuite bathroom in Austin with a freestanding bath, a built-in shower, ceramic tiles, terrazzo flooring, a hinged door, blue tiles, beige walls, white floors and a wall niche.
This is an example of a small contemporary ensuite bathroom in Austin with a freestanding bath, a built-in shower, ceramic tiles, terrazzo flooring, a hinged door, blue tiles, beige walls, white floors and a wall niche.

Master Bed/Bath Remodel
Inspiration for a small contemporary bathroom in Austin with flat-panel cabinets, a freestanding bath, a built-in shower, ceramic tiles, terrazzo flooring, a submerged sink, quartz worktops, a hinged door, double sinks, a floating vanity unit, medium wood cabinets, blue tiles, white walls, grey floors and grey worktops.
Inspiration for a small contemporary bathroom in Austin with flat-panel cabinets, a freestanding bath, a built-in shower, ceramic tiles, terrazzo flooring, a submerged sink, quartz worktops, a hinged door, double sinks, a floating vanity unit, medium wood cabinets, blue tiles, white walls, grey floors and grey worktops.
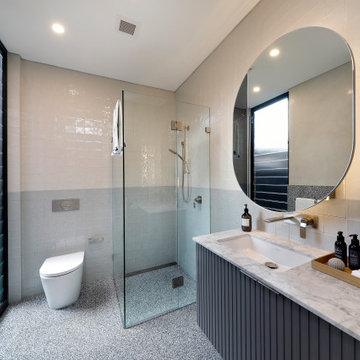
Contemporary bathroom with under mount sink, super white marble bench top, and a terrazzo and venetian plaster feature wall.
Photo of a medium sized contemporary shower room bathroom in Sydney with freestanding cabinets, grey cabinets, a submerged bath, multi-coloured tiles, multi-coloured walls, terrazzo flooring, a submerged sink, marble worktops, white worktops, a single sink, a floating vanity unit and a coffered ceiling.
Photo of a medium sized contemporary shower room bathroom in Sydney with freestanding cabinets, grey cabinets, a submerged bath, multi-coloured tiles, multi-coloured walls, terrazzo flooring, a submerged sink, marble worktops, white worktops, a single sink, a floating vanity unit and a coffered ceiling.

This home is in a rural area. The client was wanting a home reminiscent of those built by the auto barons of Detroit decades before. The home focuses on a nature area enhanced and expanded as part of this property development. The water feature, with its surrounding woodland and wetland areas, supports wild life species and was a significant part of the focus for our design. We orientated all primary living areas to allow for sight lines to the water feature. This included developing an underground pool room where its only windows looked over the water while the room itself was depressed below grade, ensuring that it would not block the views from other areas of the home. The underground room for the pool was constructed of cast-in-place architectural grade concrete arches intended to become the decorative finish inside the room. An elevated exterior patio sits as an entertaining area above this room while the rear yard lawn conceals the remainder of its imposing size. A skylight through the grass is the only hint at what lies below.
Great care was taken to locate the home on a small open space on the property overlooking the natural area and anticipated water feature. We nestled the home into the clearing between existing trees and along the edge of a natural slope which enhanced the design potential and functional options needed for the home. The style of the home not only fits the requirements of an owner with a desire for a very traditional mid-western estate house, but also its location amongst other rural estate lots. The development is in an area dotted with large homes amongst small orchards, small farms, and rolling woodlands. Materials for this home are a mixture of clay brick and limestone for the exterior walls. Both materials are readily available and sourced from the local area. We used locally sourced northern oak wood for the interior trim. The black cherry trees that were removed were utilized as hardwood flooring for the home we designed next door.
Mechanical systems were carefully designed to obtain a high level of efficiency. The pool room has a separate, and rather unique, heating system. The heat recovered as part of the dehumidification and cooling process is re-directed to maintain the water temperature in the pool. This process allows what would have been wasted heat energy to be re-captured and utilized. We carefully designed this system as a negative pressure room to control both humidity and ensure that odors from the pool would not be detectable in the house. The underground character of the pool room also allowed it to be highly insulated and sealed for high energy efficiency. The disadvantage was a sacrifice on natural day lighting around the entire room. A commercial skylight, with reflective coatings, was added through the lawn-covered roof. The skylight added a lot of natural daylight and was a natural chase to recover warm humid air and supply new cooled and dehumidified air back into the enclosed space below. Landscaping was restored with primarily native plant and tree materials, which required little long term maintenance. The dedicated nature area is thriving with more wildlife than originally on site when the property was undeveloped. It is rare to be on site and to not see numerous wild turkey, white tail deer, waterfowl and small animals native to the area. This home provides a good example of how the needs of a luxury estate style home can nestle comfortably into an existing environment and ensure that the natural setting is not only maintained but protected for future generations.
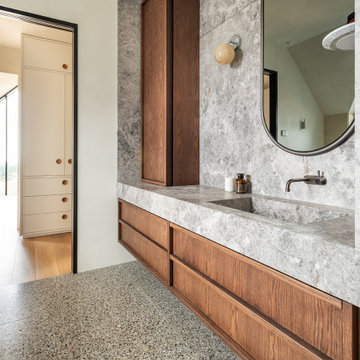
A contemporary holiday home located on Victoria's Mornington Peninsula featuring rammed earth walls, timber lined ceilings and flagstone floors. This home incorporates strong, natural elements and the joinery throughout features custom, stained oak timber cabinetry and natural limestone benchtops. With a nod to the mid century modern era and a balance of natural, warm elements this home displays a uniquely Australian design style. This home is a cocoon like sanctuary for rejuvenation and relaxation with all the modern conveniences one could wish for thoughtfully integrated.

Photo of a large retro ensuite bathroom in Minneapolis with medium wood cabinets, flat-panel cabinets, a freestanding bath, an alcove shower, a one-piece toilet, black tiles, cement tiles, white walls, terrazzo flooring, a submerged sink, granite worktops, white floors, a hinged door and black worktops.
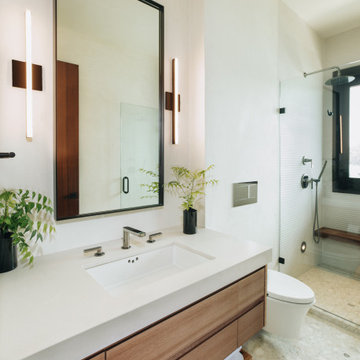
Medium sized world-inspired shower room bathroom in Other with flat-panel cabinets, medium wood cabinets, an alcove shower, a wall mounted toilet, white tiles, white walls, terrazzo flooring, a submerged sink, engineered stone worktops, multi-coloured floors, a hinged door, beige worktops, a shower bench, a single sink, a floating vanity unit and porcelain tiles.
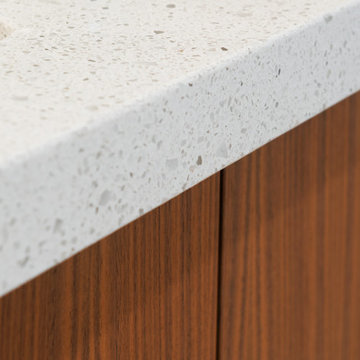
Photo of an expansive midcentury ensuite wet room bathroom in San Diego with flat-panel cabinets, medium wood cabinets, a freestanding bath, a one-piece toilet, white tiles, ceramic tiles, white walls, terrazzo flooring, a submerged sink, engineered stone worktops, beige floors, a hinged door, white worktops, a shower bench, a single sink and a floating vanity unit.

Hood House is a playful protector that respects the heritage character of Carlton North whilst celebrating purposeful change. It is a luxurious yet compact and hyper-functional home defined by an exploration of contrast: it is ornamental and restrained, subdued and lively, stately and casual, compartmental and open.
For us, it is also a project with an unusual history. This dual-natured renovation evolved through the ownership of two separate clients. Originally intended to accommodate the needs of a young family of four, we shifted gears at the eleventh hour and adapted a thoroughly resolved design solution to the needs of only two. From a young, nuclear family to a blended adult one, our design solution was put to a test of flexibility.
The result is a subtle renovation almost invisible from the street yet dramatic in its expressive qualities. An oblique view from the northwest reveals the playful zigzag of the new roof, the rippling metal hood. This is a form-making exercise that connects old to new as well as establishing spatial drama in what might otherwise have been utilitarian rooms upstairs. A simple palette of Australian hardwood timbers and white surfaces are complimented by tactile splashes of brass and rich moments of colour that reveal themselves from behind closed doors.
Our internal joke is that Hood House is like Lazarus, risen from the ashes. We’re grateful that almost six years of hard work have culminated in this beautiful, protective and playful house, and so pleased that Glenda and Alistair get to call it home.
Luxury Bathroom with Terrazzo Flooring Ideas and Designs
1

 Shelves and shelving units, like ladder shelves, will give you extra space without taking up too much floor space. Also look for wire, wicker or fabric baskets, large and small, to store items under or next to the sink, or even on the wall.
Shelves and shelving units, like ladder shelves, will give you extra space without taking up too much floor space. Also look for wire, wicker or fabric baskets, large and small, to store items under or next to the sink, or even on the wall.  The sink, the mirror, shower and/or bath are the places where you might want the clearest and strongest light. You can use these if you want it to be bright and clear. Otherwise, you might want to look at some soft, ambient lighting in the form of chandeliers, short pendants or wall lamps. You could use accent lighting around your bath in the form to create a tranquil, spa feel, as well.
The sink, the mirror, shower and/or bath are the places where you might want the clearest and strongest light. You can use these if you want it to be bright and clear. Otherwise, you might want to look at some soft, ambient lighting in the form of chandeliers, short pendants or wall lamps. You could use accent lighting around your bath in the form to create a tranquil, spa feel, as well. 