Luxury Bathroom with Tongue and Groove Walls Ideas and Designs
Refine by:
Budget
Sort by:Popular Today
121 - 140 of 288 photos
Item 1 of 3
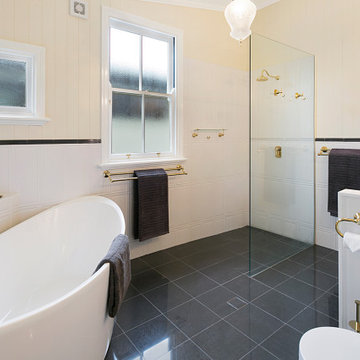
The brief for this grand old Taringa residence was to blur the line between old and new. We renovated the 1910 Queenslander, restoring the enclosed front sleep-out to the original balcony and designing a new split staircase as a nod to tradition, while retaining functionality to access the tiered front yard. We added a rear extension consisting of a new master bedroom suite, larger kitchen, and family room leading to a deck that overlooks a leafy surround. A new laundry and utility rooms were added providing an abundance of purposeful storage including a laundry chute connecting them.
Selection of materials, finishes and fixtures were thoughtfully considered so as to honour the history while providing modern functionality. Colour was integral to the design giving a contemporary twist on traditional colours.
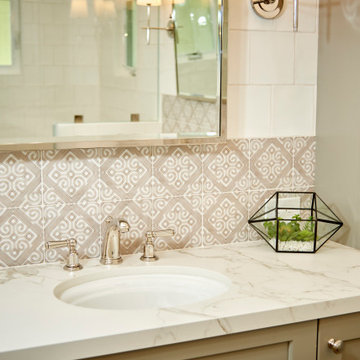
Carlsbad Home
The designer put together a retreat for the whole family. The master bath was completed gutted and reconfigured maximizing the space to be a more functional room. Details added throughout with shiplap, beams and sophistication tile. The kids baths are full of fun details and personality. We also updated the main staircase to give it a fresh new look.
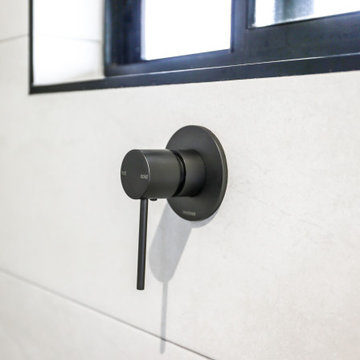
Contemporary farm house renovation.
Photo of a large contemporary ensuite bathroom in Other with freestanding cabinets, dark wood cabinets, a freestanding bath, a walk-in shower, a one-piece toilet, beige tiles, ceramic tiles, white walls, ceramic flooring, a vessel sink, soapstone worktops, multi-coloured floors, an open shower, green worktops, a wall niche, a single sink, a floating vanity unit, a vaulted ceiling and tongue and groove walls.
Photo of a large contemporary ensuite bathroom in Other with freestanding cabinets, dark wood cabinets, a freestanding bath, a walk-in shower, a one-piece toilet, beige tiles, ceramic tiles, white walls, ceramic flooring, a vessel sink, soapstone worktops, multi-coloured floors, an open shower, green worktops, a wall niche, a single sink, a floating vanity unit, a vaulted ceiling and tongue and groove walls.
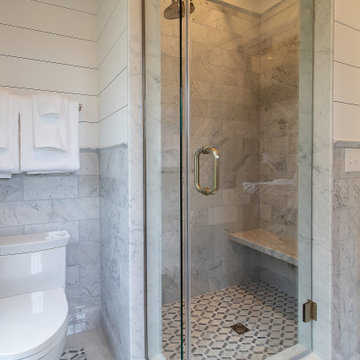
Custom bath. Wood ceiling. Round circle window.
.
.
#payneandpayne #homebuilder #custombuild #remodeledbathroom #custombathroom #ohiocustomhomes #dreamhome #nahb #buildersofinsta #beforeandafter #huntingvalley #clevelandbuilders #AtHomeCLE .
.?@paulceroky
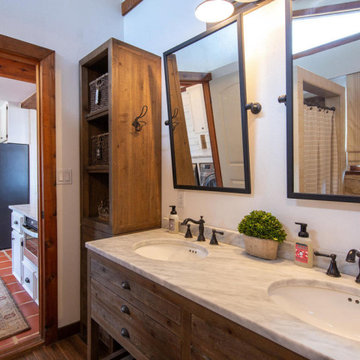
Guest house bathroom
Rustic Farmhouse
Photo of a country bathroom in Austin with freestanding cabinets, distressed cabinets, an alcove shower, grey tiles, white walls, ceramic flooring, a submerged sink, marble worktops, brown floors, white worktops, a single sink, a built in vanity unit and tongue and groove walls.
Photo of a country bathroom in Austin with freestanding cabinets, distressed cabinets, an alcove shower, grey tiles, white walls, ceramic flooring, a submerged sink, marble worktops, brown floors, white worktops, a single sink, a built in vanity unit and tongue and groove walls.
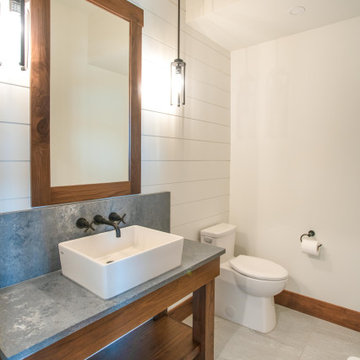
Design ideas for a traditional shower room bathroom in Other with open cabinets, brown cabinets, a one-piece toilet, white walls, ceramic flooring, green floors, grey worktops, a single sink, a built in vanity unit and tongue and groove walls.
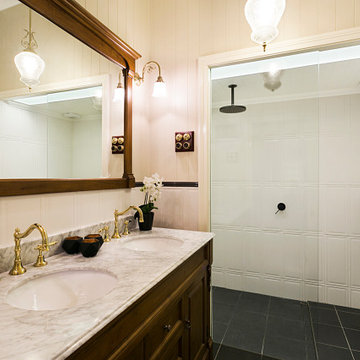
The brief for this grand old Taringa residence was to blur the line between old and new. We renovated the 1910 Queenslander, restoring the enclosed front sleep-out to the original balcony and designing a new split staircase as a nod to tradition, while retaining functionality to access the tiered front yard. We added a rear extension consisting of a new master bedroom suite, larger kitchen, and family room leading to a deck that overlooks a leafy surround. A new laundry and utility rooms were added providing an abundance of purposeful storage including a laundry chute connecting them.
Selection of materials, finishes and fixtures were thoughtfully considered so as to honour the history while providing modern functionality. Colour was integral to the design giving a contemporary twist on traditional colours.
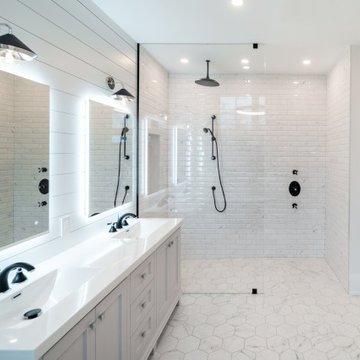
New Age Design
Inspiration for a medium sized classic ensuite bathroom in Toronto with recessed-panel cabinets, white cabinets, a built-in shower, a one-piece toilet, white tiles, ceramic tiles, white walls, porcelain flooring, an integrated sink, quartz worktops, white floors, an open shower, yellow worktops, an enclosed toilet, double sinks, a freestanding vanity unit and tongue and groove walls.
Inspiration for a medium sized classic ensuite bathroom in Toronto with recessed-panel cabinets, white cabinets, a built-in shower, a one-piece toilet, white tiles, ceramic tiles, white walls, porcelain flooring, an integrated sink, quartz worktops, white floors, an open shower, yellow worktops, an enclosed toilet, double sinks, a freestanding vanity unit and tongue and groove walls.
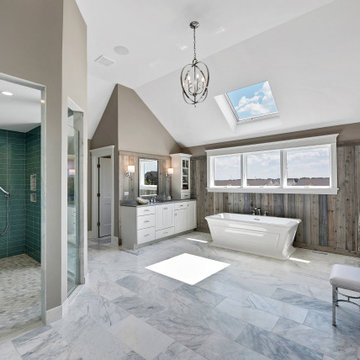
This master bathroom renovation articulates a serene retreat with its expansive layout and soothing color palette. The room features a luxurious freestanding bathtub, perfect for relaxation, and a separate spacious glass-enclosed shower with a rain showerhead for a spa-like experience. The walls are adorned with teal blue tiles in the shower area, which complement the rustic wood-paneled accent wall beside the bathtub, infusing a touch of nature. Dual vanity sinks set in a white countertop offer ample space for a couple, and the room is illuminated by natural light streaming in from the skylight above and a set of windows. The herringbone patterned marble floor adds an element of classic elegance to the space.
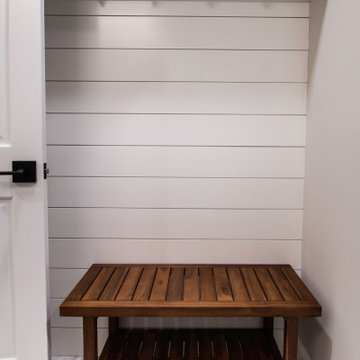
This Transitional Basement Features a wet bar with full size refrigerator, guest suite with full bath, and home gym area. The homeowners wanted a coastal feel for their space and bathroom since it will be right off of their pool.
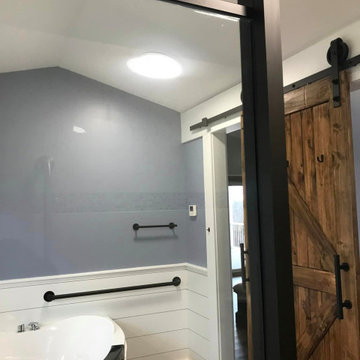
This large master bathroom allowed for J.Reid Renovations LLC to build this custom barn door to close off the master bedroom area and the separate bathroom area. This specific area was built for peace and tranquility. We added a vaulted ceiling for an open airy feel, Shiplap for some texture and clean lines, beautiful large porcelain plank wood tile and a hydromassage bathtub to look out the large bay window we added for more natural light.
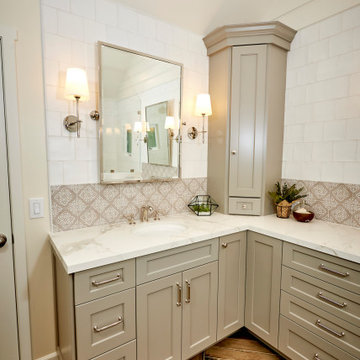
Carlsbad Home
The designer put together a retreat for the whole family. The master bath was completed gutted and reconfigured maximizing the space to be a more functional room. Details added throughout with shiplap, beams and sophistication tile. The kids baths are full of fun details and personality. We also updated the main staircase to give it a fresh new look.
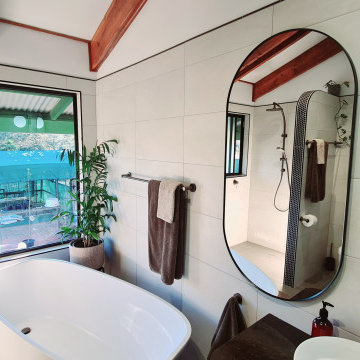
Contemporary farm house renovation.
Inspiration for a large contemporary ensuite bathroom in Other with freestanding cabinets, dark wood cabinets, a freestanding bath, a walk-in shower, a one-piece toilet, beige tiles, ceramic tiles, white walls, ceramic flooring, a vessel sink, soapstone worktops, multi-coloured floors, an open shower, green worktops, a wall niche, a single sink, a floating vanity unit, a vaulted ceiling and tongue and groove walls.
Inspiration for a large contemporary ensuite bathroom in Other with freestanding cabinets, dark wood cabinets, a freestanding bath, a walk-in shower, a one-piece toilet, beige tiles, ceramic tiles, white walls, ceramic flooring, a vessel sink, soapstone worktops, multi-coloured floors, an open shower, green worktops, a wall niche, a single sink, a floating vanity unit, a vaulted ceiling and tongue and groove walls.
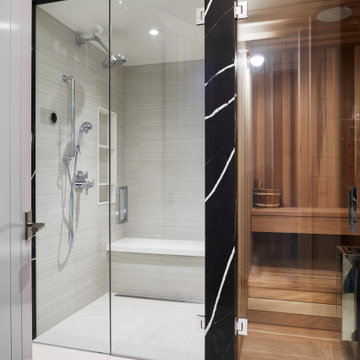
Photo of a medium sized modern sauna bathroom in Toronto with white walls, grey floors, a hinged door, a shower bench, a timber clad ceiling and tongue and groove walls.
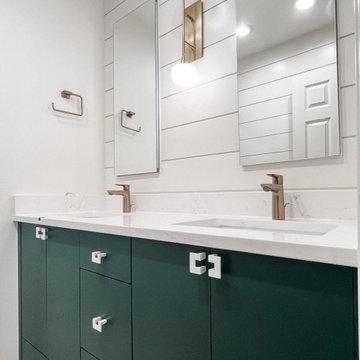
Small traditional family bathroom in Seattle with flat-panel cabinets, green cabinets, white tiles, white walls, a submerged sink, white worktops, double sinks, a built in vanity unit, tongue and groove walls, a shower/bath combination and a sliding door.
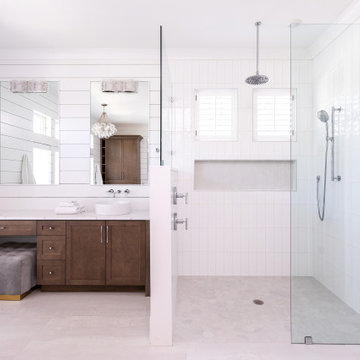
This brand new Beach House took 2 and half years to complete. The home owners art collection inspired the interior design. The artwork starts in the entry and continues down the hall to the 6 bedrooms.
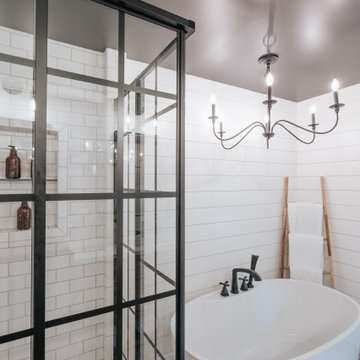
This is an example of a medium sized farmhouse ensuite bathroom in Detroit with freestanding cabinets, medium wood cabinets, a freestanding bath, a corner shower, a two-piece toilet, white tiles, cement tiles, white walls, cement flooring, a submerged sink, engineered stone worktops, multi-coloured floors, a sliding door, grey worktops, a wall niche, double sinks, a freestanding vanity unit and tongue and groove walls.
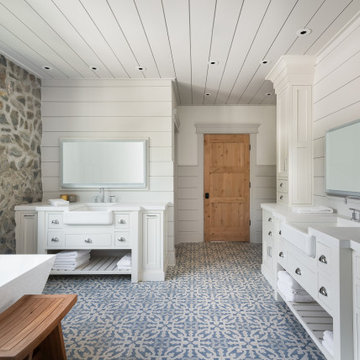
This primary bathroom features two custom Plain & Fancy vanities with inset details. The walls and ceiling are covered with shiplap to accent the custom stone wall.

Custom bath. Wood ceiling. Round circle window.
.
.
#payneandpayne #homebuilder #custombuild #remodeledbathroom #custombathroom #ohiocustomhomes #dreamhome #nahb #buildersofinsta #beforeandafter #huntingvalley #clevelandbuilders #AtHomeCLE .
.?@paulceroky

Custom vanity in a farmhouse primary bathroom. Features custom Plain & Fancy inset cabinetry. This bathroom features shiplap and a custom stone wall.
Luxury Bathroom with Tongue and Groove Walls Ideas and Designs
7

 Shelves and shelving units, like ladder shelves, will give you extra space without taking up too much floor space. Also look for wire, wicker or fabric baskets, large and small, to store items under or next to the sink, or even on the wall.
Shelves and shelving units, like ladder shelves, will give you extra space without taking up too much floor space. Also look for wire, wicker or fabric baskets, large and small, to store items under or next to the sink, or even on the wall.  The sink, the mirror, shower and/or bath are the places where you might want the clearest and strongest light. You can use these if you want it to be bright and clear. Otherwise, you might want to look at some soft, ambient lighting in the form of chandeliers, short pendants or wall lamps. You could use accent lighting around your bath in the form to create a tranquil, spa feel, as well.
The sink, the mirror, shower and/or bath are the places where you might want the clearest and strongest light. You can use these if you want it to be bright and clear. Otherwise, you might want to look at some soft, ambient lighting in the form of chandeliers, short pendants or wall lamps. You could use accent lighting around your bath in the form to create a tranquil, spa feel, as well. 