Luxury Bedroom with a Drop Ceiling Ideas and Designs
Refine by:
Budget
Sort by:Popular Today
101 - 120 of 555 photos
Item 1 of 3
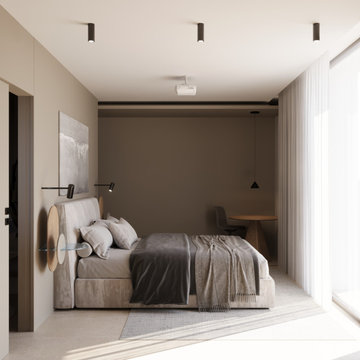
Il bellissimo appartamento a Bologna di questa giovanissima coppia con due figlie, Ginevra e Virginia, è stato realizzato su misura per fornire a V e M una casa funzionale al 100%, senza rinunciare alla bellezza e al fattore wow. La particolarità della casa è sicuramente l’illuminazione, ma anche la scelta dei materiali.
Eleganza e funzionalità sono sempre le parole chiave che muovono il nostro design e nell’appartamento VDD raggiungono l’apice.
Il tutto inizia con un soggiorno completo di tutti i comfort e di vari accessori; guardaroba, librerie, armadietti con scarpiere fino ad arrivare ad un’elegantissima cucina progettata appositamente per V!
Lavanderia a scomparsa con vista diretta sul balcone. Tutti i mobili sono stati scelti con cura e rispettando il budget. Numerosi dettagli rendono l’appartamento unico:
i controsoffitti, ad esempio, o la pavimentazione interrotta da una striscia nera continua, con l’intento di sottolineare l’ingresso ma anche i punti focali della casa. Un arredamento superbo e chic rende accogliente il soggiorno.
Alla camera da letto principale si accede dal disimpegno; varcando la porta si ripropone il linguaggio della sottolineatura del pavimento con i controsoffitti, in fondo al quale prende posto un piccolo angolo studio. Voltando lo sguardo si apre la zona notte, intima e calda, con un grande armadio con ante in vetro bronzato riflettente che riscaldano lo spazio. Il televisore è sostituito da un sistema di proiezione a scomparsa.
Una porta nascosta interrompe la continuità della parete. Lì dentro troviamo il bagno personale, ma sicuramente la stanza più seducente. Una grande doccia per due persone con tutti i comfort del mercato: bocchette a cascata, soffioni colorati, struttura wellness e tubo dell’acqua! Una mezza luna di specchio retroilluminato poggia su un lungo piano dove prendono posto i due lavabi. I vasi, invece, poggiano su una parete accessoria che non solo nasconde i sistemi di scarico, ma ha anche la funzione di contenitore. L’illuminazione del bagno è progettata per garantire il relax nei momenti più intimi della giornata.
Le camerette di Ginevra e Virginia sono totalmente personalizzate e progettate per sfruttare al meglio lo spazio. Particolare attenzione è stata dedicata alla scelta delle tonalità dei tessuti delle pareti e degli armadi. Il bagno cieco delle ragazze contiene una doccia grande ed elegante, progettata con un’ampia nicchia. All’interno del bagno sono stati aggiunti ulteriori vani accessori come mensole e ripiani utili per contenere prodotti e biancheria da bagno.
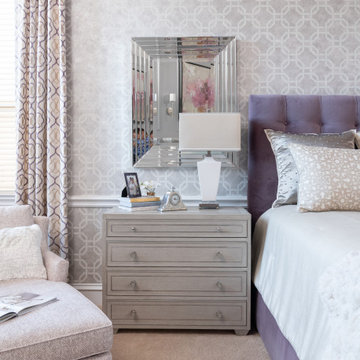
This transitional master bedroom features a fully-upholstered tufted bed in a violet velvet with custom cream bedding. The neutral, geometric shimmer wallpaper and beveled mirrors reflect light back into this airy space. A transitional chaise in a neutral chevron pattern is perfect for cozying up by the faux marble fireplace.
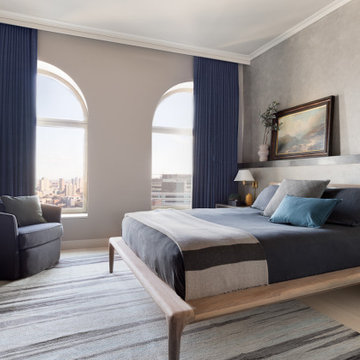
This master bedroom is one of my favourite rooms in the house. I added so much to this blank slate. Starting with function always, we added some sound proofing and insulation behind this beautiful feature wall. This is the shared wall which is the TV wall for the neighbors, so we wanted to ensure some protection. I also wanted to add sconces for nightime reading. The design intention was to do a hand plaster on the wall and create a marble ledge as an additional surface. We wanted to create a darker canvas here as the room is bathed in sunlight especially in the mornings. The addition of the baseboard and crown moulding make the modern home warmer and layered.
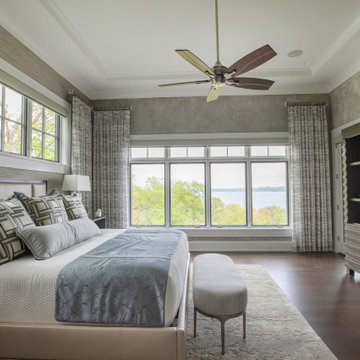
Primary bedroom with view overlooking lake. Custom panel drapery with tray ceiling and fan.
Inspiration for a large contemporary master bedroom in Milwaukee with beige walls, dark hardwood flooring, a drop ceiling, wallpapered walls and a feature wall.
Inspiration for a large contemporary master bedroom in Milwaukee with beige walls, dark hardwood flooring, a drop ceiling, wallpapered walls and a feature wall.
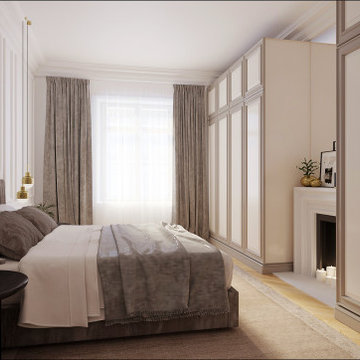
Site internet :www.karineperez.com
instagram : @kp_agence
facebook : https://www.facebook.com/agencekp
aménagement d'une grande chambre avec un double dressing aménagé de part et d'autre de la cheminée
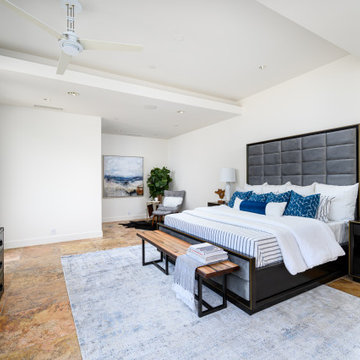
open master bedroom with modern touched
Inspiration for an expansive contemporary master bedroom in Phoenix with white walls and a drop ceiling.
Inspiration for an expansive contemporary master bedroom in Phoenix with white walls and a drop ceiling.
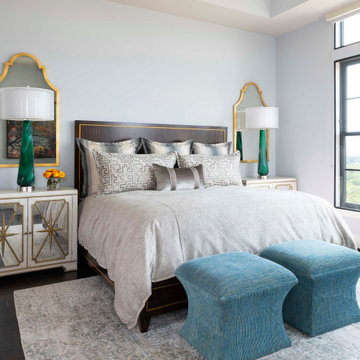
Large traditional master bedroom in Other with grey walls, vinyl flooring, brown floors and a drop ceiling.
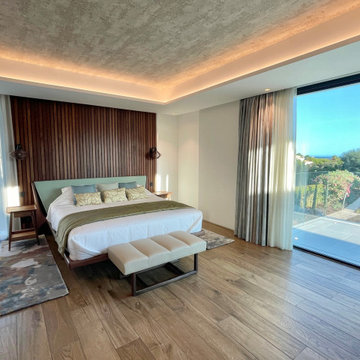
An attractive master Bedroom, which has wood effect porcelain tiles and solid walnut vertical slat bed backs with customised wall lighting. Bespoke made silk rugs for that soft touch and hand made cushions and throws. All rooms has been fitted with integrated lighting that can be controlled from the comfort of your bed.
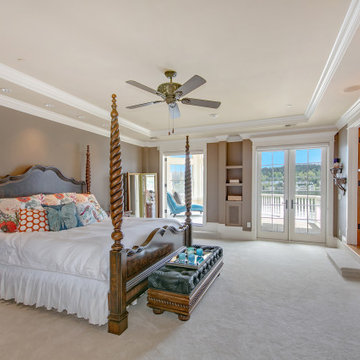
Photo of an expansive victorian master bedroom in Seattle with brown walls, carpet, a standard fireplace, a stone fireplace surround, beige floors and a drop ceiling.
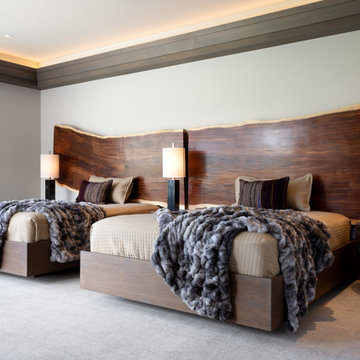
Inspiration for an expansive world-inspired guest bedroom in Salt Lake City with beige walls, carpet, no fireplace, beige floors and a drop ceiling.

Design ideas for a large modern master bedroom in Other with blue walls, carpet, a two-sided fireplace, a stacked stone fireplace surround, grey floors and a drop ceiling.
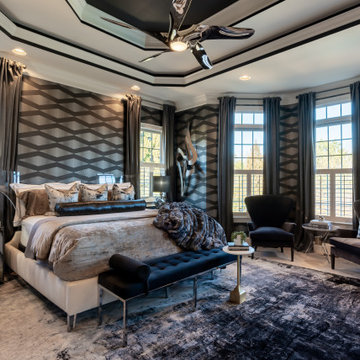
Large modern master bedroom in Raleigh with grey walls, carpet, a hanging fireplace, all types of fireplace surround, beige floors, a drop ceiling and wallpapered walls.
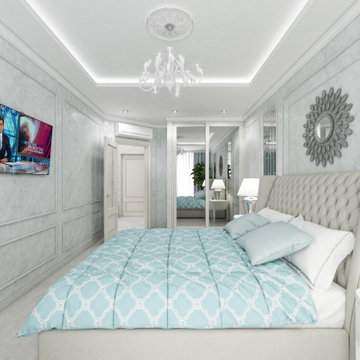
Интерьер спальни в стилистике современной классики создается для обретения покоя и баланса, утраченного в стрессовом и торопливом мире. К классической основе гармонично добавляются элементы других подходящих стилей. Вот прованс — огромная кровать под объемным стеганым одеялом, с двумя парами подушек, а зеркало над ней — модерн. Кровать обрамляют симметричные тумбочки в стиле хай-тек и парные зеркала. Кресло перекликается плавными формами с тумбочками, зеркальный шкаф углубляет пространство комнаты. Базовый тон стен — размытый голубой.
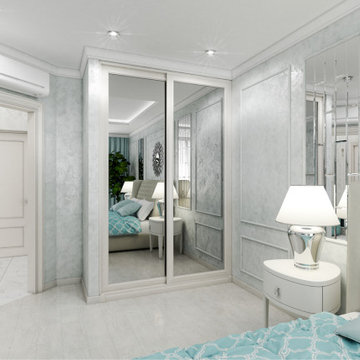
Интерьер спальни в стилистике современной классики создается для обретения покоя и баланса, утраченного в стрессовом и торопливом мире. К классической основе гармонично добавляются элементы других подходящих стилей. Вот прованс — огромная кровать под объемным стеганым одеялом, с двумя парами подушек, а зеркало над ней — модерн. Кровать обрамляют симметричные тумбочки в стиле хай-тек и парные зеркала. Кресло перекликается плавными формами с тумбочками, зеркальный шкаф углубляет пространство комнаты. Базовый тон стен — размытый голубой.
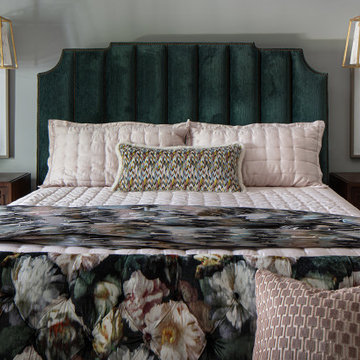
This gorgeous large master bedroom has a tray ceiling with a metallic floral wallpaper. The pretty tufted floral velvet sofa at the foot of the bed set the color for the rest of the room.
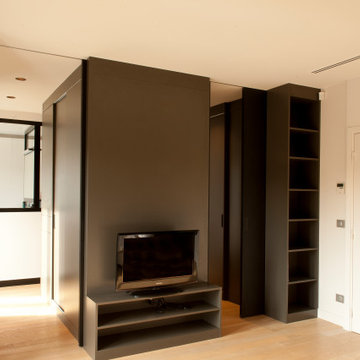
Suite parentale, avec dressing et salle de bain. La partie chambre est séparée de la salle de bain apr un long dressign avec porte à galandage. Une télévision avec biliothèques s'appuit sur le dressing.
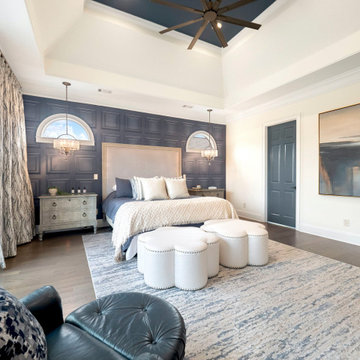
Spectacular principal bedroom with king size bed, flanking nightstands with individually lit antique brass fixtures - both on dimmers. Shadow box panel vintage blue wallpaper, and an antique, upholstered wood and fabric headboard.
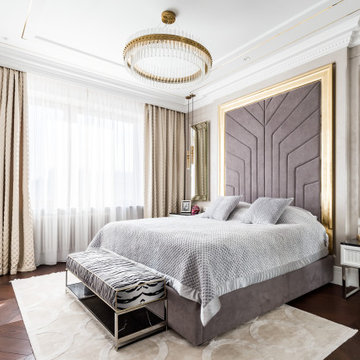
Medium sized classic master bedroom in Saint Petersburg with beige walls, medium hardwood flooring and a drop ceiling.
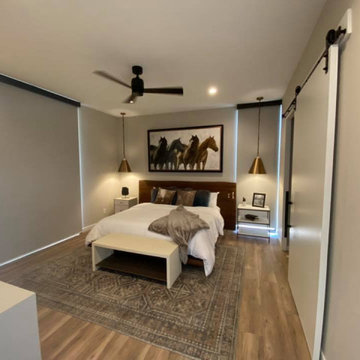
PowerView® Automation allows you to experience privacy or light when wanted. Simply take control with the option of operating motorization with the Pebble® Remote Control, voice activation, or the PowerView® App.
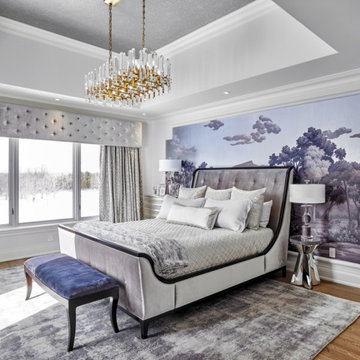
This estate is a transitional home that blends traditional architectural elements with clean-lined furniture and modern finishes. The fine balance of curved and straight lines results in an uncomplicated design that is both comfortable and relaxing while still sophisticated and refined. The red-brick exterior façade showcases windows that assure plenty of light. Once inside, the foyer features a hexagonal wood pattern with marble inlays and brass borders which opens into a bright and spacious interior with sumptuous living spaces. The neutral silvery grey base colour palette is wonderfully punctuated by variations of bold blue, from powder to robin’s egg, marine and royal. The anything but understated kitchen makes a whimsical impression, featuring marble counters and backsplashes, cherry blossom mosaic tiling, powder blue custom cabinetry and metallic finishes of silver, brass, copper and rose gold. The opulent first-floor powder room with gold-tiled mosaic mural is a visual feast.
Luxury Bedroom with a Drop Ceiling Ideas and Designs
6