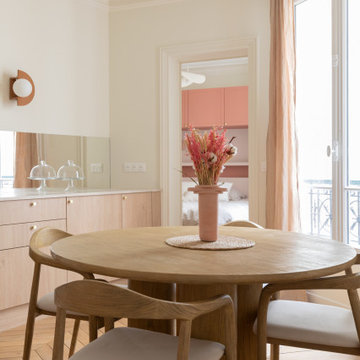Luxury Beige Dining Room Ideas and Designs
Refine by:
Budget
Sort by:Popular Today
1 - 20 of 1,683 photos
Item 1 of 3

This kitchen contains a mixture of traditional southern charm and contemporary selections, with the design of the doorways and the built in antique hutches, paired with the built-in breakfast bench and cabinetry.

In lieu of a formal dining room, our clients kept the dining area casual. A painted built-in bench, with custom upholstery runs along the white washed cypress wall. Custom lights by interior designer Joel Mozersky.
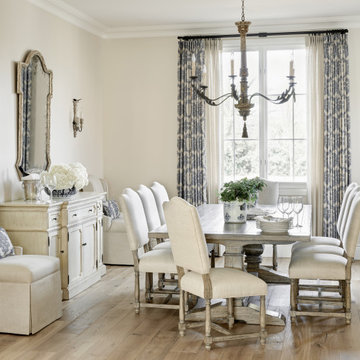
Photo of a large mediterranean dining room in Phoenix with beige walls, light hardwood flooring and beige floors.
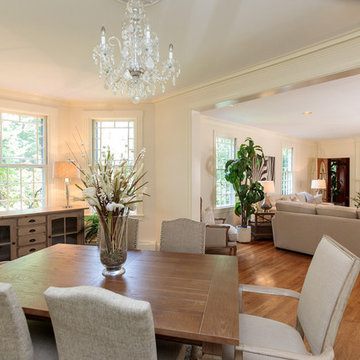
Character infuses every inch of this elegant Claypit Hill estate from its magnificent courtyard with drive-through porte-cochere to the private 5.58 acre grounds. Luxurious amenities include a stunning gunite pool, tennis court, two-story barn and a separate garage; four garage spaces in total. The pool house with a kitchenette and full bath is a sight to behold and showcases a cedar shiplap cathedral ceiling and stunning stone fireplace. The grand 1910 home is welcoming and designed for fine entertaining. The private library is wrapped in cherry panels and custom cabinetry. The formal dining and living room parlors lead to a sensational sun room. The country kitchen features a window filled breakfast area that overlooks perennial gardens and patio. An impressive family room addition is accented with a vaulted ceiling and striking stone fireplace. Enjoy the pleasures of refined country living in this memorable landmark home.
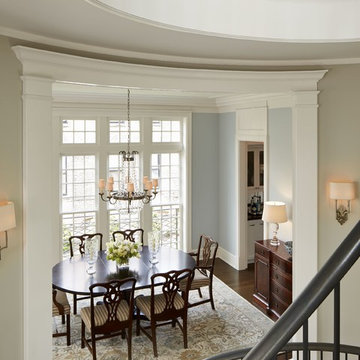
Nathan Kirkman
This is an example of a large classic enclosed dining room in Chicago with blue walls, dark hardwood flooring, no fireplace and feature lighting.
This is an example of a large classic enclosed dining room in Chicago with blue walls, dark hardwood flooring, no fireplace and feature lighting.

Spacecrafting Photography
Design ideas for a small beach style kitchen/dining room in Minneapolis with medium hardwood flooring, no fireplace, white walls, brown floors, a timber clad ceiling and tongue and groove walls.
Design ideas for a small beach style kitchen/dining room in Minneapolis with medium hardwood flooring, no fireplace, white walls, brown floors, a timber clad ceiling and tongue and groove walls.

dining room with al-fresco dining trellis
This is an example of an expansive contemporary dining room in Miami with grey walls, no fireplace and grey floors.
This is an example of an expansive contemporary dining room in Miami with grey walls, no fireplace and grey floors.

A small kitchen designed around the oak beams, resulting in a space conscious design. All units were painted & with a stone work surface. The Acorn door handles were designed specially for this clients kitchen. In the corner a curved bench was attached onto the wall creating additional seating around a circular table. The large wall pantry with bi-fold doors creates a fantastic workstation & storage area for food & appliances. The small island adds an extra work surface and has storage space.
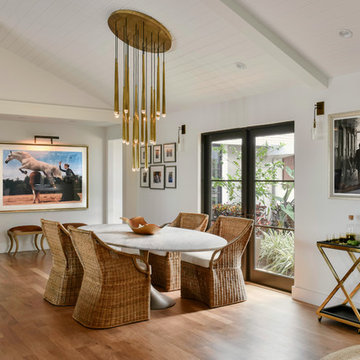
Ken Hayden Photography
Photo of a large classic open plan dining room in Seattle with white walls, medium hardwood flooring and brown floors.
Photo of a large classic open plan dining room in Seattle with white walls, medium hardwood flooring and brown floors.
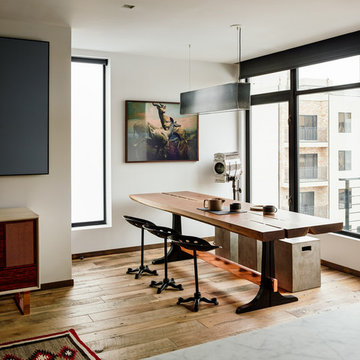
A lot of the furniture in the space was custom designed for the space. The dining room table was a piece that the homeowners had already had built by great local millworkers. We knew from the beginning that the dining room table would be a big part of the space, so we made sure to design a niche for it.
© Joe Fletcher Photography
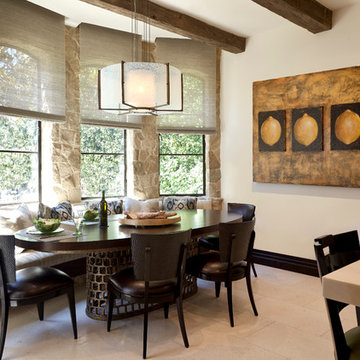
Large contemporary kitchen/dining room in Los Angeles with white walls and porcelain flooring.
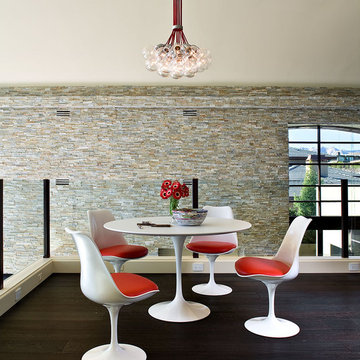
Private residence. Photo bu KuDa Photography
This is an example of a contemporary dining room in Los Angeles with dark hardwood flooring.
This is an example of a contemporary dining room in Los Angeles with dark hardwood flooring.

This condo was a blank slate. All new furnishings and decor. And how fun is it to get light fixtures installed into a stretched ceiling? I think the electrician is still cursing at us. This is the view from the front entry into the dining room.

This is an example of an expansive contemporary open plan dining room in Berlin with white walls, light hardwood flooring, a two-sided fireplace, a stone fireplace surround and beige floors.
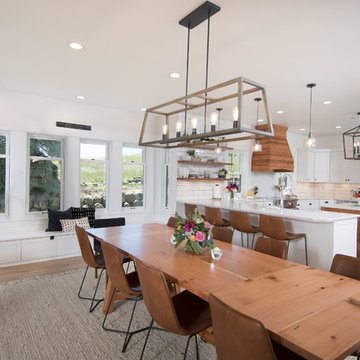
This 1914 family farmhouse was passed down from the original owners to their grandson and his young family. The original goal was to restore the old home to its former glory. However, when we started planning the remodel, we discovered the foundation needed to be replaced, the roof framing didn’t meet code, all the electrical, plumbing and mechanical would have to be removed, siding replaced, and much more. We quickly realized that instead of restoring the home, it would be more cost effective to deconstruct the home, recycle the materials, and build a replica of the old house using as much of the salvaged materials as we could.
The design of the new construction is greatly influenced by the old home with traditional craftsman design interiors. We worked with a deconstruction specialist to salvage the old-growth timber and reused or re-purposed many of the original materials. We moved the house back on the property, connecting it to the existing garage, and lowered the elevation of the home which made it more accessible to the existing grades. The new home includes 5-panel doors, columned archways, tall baseboards, reused wood for architectural highlights in the kitchen, a food-preservation room, exercise room, playful wallpaper in the guest bath and fun era-specific fixtures throughout.

Large contemporary open plan dining room in Los Angeles with white walls, medium hardwood flooring, a two-sided fireplace, a stone fireplace surround and brown floors.
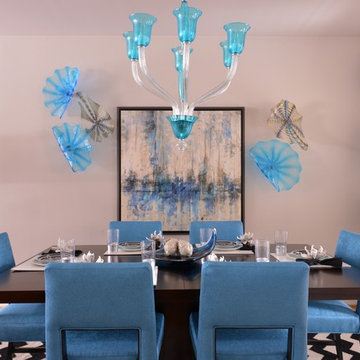
By using a bold color, and bouncing it around the space, this dining room is one of a kind. The turquoise chandelier brings in the turquoise wall plates and allows the blue to pop. We offset the bright turquoise with black and white to help balance the space.
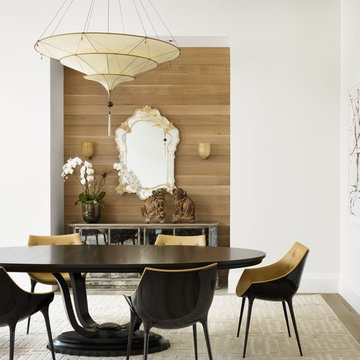
Casey Dunn Photography
Inspiration for a contemporary dining room in Austin with white walls, dark hardwood flooring and a feature wall.
Inspiration for a contemporary dining room in Austin with white walls, dark hardwood flooring and a feature wall.

Photo of a large traditional enclosed dining room in Atlanta with beige walls, light hardwood flooring, a standard fireplace, a stone fireplace surround, brown floors, wallpapered walls and a chimney breast.
Luxury Beige Dining Room Ideas and Designs
1
