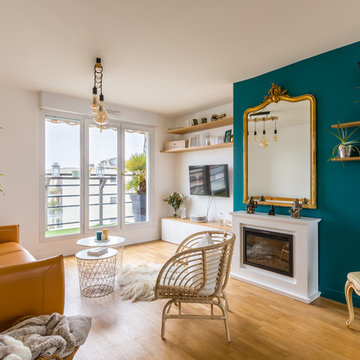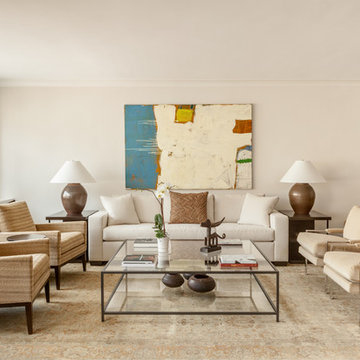Luxury Beige Living Room Ideas and Designs
Refine by:
Budget
Sort by:Popular Today
1 - 20 of 3,504 photos
Item 1 of 3

A contemporary and stylish country home which showcases functionality without sacrificing elegance designed by Rose Narmani Interiors.
Expansive contemporary formal and grey and black open plan living room in London with white walls, a stone fireplace surround, a built-in media unit and brown floors.
Expansive contemporary formal and grey and black open plan living room in London with white walls, a stone fireplace surround, a built-in media unit and brown floors.

Jonathon Edwards Media
This is an example of a large coastal open plan living room in Other with brown walls, medium hardwood flooring, a built-in media unit, a standard fireplace, a stone fireplace surround and feature lighting.
This is an example of a large coastal open plan living room in Other with brown walls, medium hardwood flooring, a built-in media unit, a standard fireplace, a stone fireplace surround and feature lighting.

Inspiration for a large coastal enclosed living room in Portland with blue walls, dark hardwood flooring, a standard fireplace, a stone fireplace surround and feature lighting.

Los Altos, CA.
Inspiration for a traditional living room in San Francisco with beige walls, a standard fireplace, a wall mounted tv and feature lighting.
Inspiration for a traditional living room in San Francisco with beige walls, a standard fireplace, a wall mounted tv and feature lighting.

This is an example of an expansive classic open plan living room in Houston with white walls, light hardwood flooring, a standard fireplace, a concrete fireplace surround, a wall mounted tv, beige floors and feature lighting.

Photo: Amy Nowak-Palmerini
Large coastal formal open plan living room in Boston with white walls and medium hardwood flooring.
Large coastal formal open plan living room in Boston with white walls and medium hardwood flooring.

Embarking on the design journey of Wabi Sabi Refuge, I immersed myself in the profound quest for tranquility and harmony. This project became a testament to the pursuit of a tranquil haven that stirs a deep sense of calm within. Guided by the essence of wabi-sabi, my intention was to curate Wabi Sabi Refuge as a sacred space that nurtures an ethereal atmosphere, summoning a sincere connection with the surrounding world. Deliberate choices of muted hues and minimalist elements foster an environment of uncluttered serenity, encouraging introspection and contemplation. Embracing the innate imperfections and distinctive qualities of the carefully selected materials and objects added an exquisite touch of organic allure, instilling an authentic reverence for the beauty inherent in nature's creations. Wabi Sabi Refuge serves as a sanctuary, an evocative invitation for visitors to embrace the sublime simplicity, find solace in the imperfect, and uncover the profound and tranquil beauty that wabi-sabi unveils.

The great room is devoted to the entertainment of stunning views and meaningful conversation. The open floor plan connects seamlessly with family room, dining room, and a parlor. The two-sided fireplace hosts the entry on its opposite side.
Project Details // White Box No. 2
Architecture: Drewett Works
Builder: Argue Custom Homes
Interior Design: Ownby Design
Landscape Design (hardscape): Greey | Pickett
Landscape Design: Refined Gardens
Photographer: Jeff Zaruba
See more of this project here: https://www.drewettworks.com/white-box-no-2/

Our clients wanted the ultimate modern farmhouse custom dream home. They found property in the Santa Rosa Valley with an existing house on 3 ½ acres. They could envision a new home with a pool, a barn, and a place to raise horses. JRP and the clients went all in, sparing no expense. Thus, the old house was demolished and the couple’s dream home began to come to fruition.
The result is a simple, contemporary layout with ample light thanks to the open floor plan. When it comes to a modern farmhouse aesthetic, it’s all about neutral hues, wood accents, and furniture with clean lines. Every room is thoughtfully crafted with its own personality. Yet still reflects a bit of that farmhouse charm.
Their considerable-sized kitchen is a union of rustic warmth and industrial simplicity. The all-white shaker cabinetry and subway backsplash light up the room. All white everything complimented by warm wood flooring and matte black fixtures. The stunning custom Raw Urth reclaimed steel hood is also a star focal point in this gorgeous space. Not to mention the wet bar area with its unique open shelves above not one, but two integrated wine chillers. It’s also thoughtfully positioned next to the large pantry with a farmhouse style staple: a sliding barn door.
The master bathroom is relaxation at its finest. Monochromatic colors and a pop of pattern on the floor lend a fashionable look to this private retreat. Matte black finishes stand out against a stark white backsplash, complement charcoal veins in the marble looking countertop, and is cohesive with the entire look. The matte black shower units really add a dramatic finish to this luxurious large walk-in shower.
Photographer: Andrew - OpenHouse VC

Photo of a medium sized classic formal enclosed living room in DC Metro with white walls, dark hardwood flooring, a wall mounted tv, brown floors, a standard fireplace and a wooden fireplace surround.

This is an example of a large classic formal open plan living room in Phoenix with white walls, light hardwood flooring, a standard fireplace, a plastered fireplace surround, no tv, beige floors and a coffered ceiling.

Rénovation du séjour dans une ambiance cosy chic contemporain et tropic.
Certains meubles sont du sur mesure comme l'espace télévision, d'autres viennent de chez Ikea, Maison du Monde, Alinéa, et d'autre chinés.
Les murs ont été enduits et repeints et le parquet restauré. .
La cheminée est un radiateur électrique.

This luxurious farmhouse living area features custom beams and all natural finishes. It brings old world luxury and pairs it with a farmhouse feel. Folding doors open up into an outdoor living area that carries the cathedral ceilings into the backyard.

Floor to ceiling windows with arched tops flood the space with natural light. Photo by Mike Kaskel.
Inspiration for an expansive classic formal enclosed living room in Chicago with purple walls, dark hardwood flooring, a standard fireplace, a stone fireplace surround, no tv and brown floors.
Inspiration for an expansive classic formal enclosed living room in Chicago with purple walls, dark hardwood flooring, a standard fireplace, a stone fireplace surround, no tv and brown floors.

The original ceiling, comprised of exposed wood deck and beams, was revealed after being concealed by a flat ceiling for many years. The beams and decking were bead blasted and refinished (the original finish being damaged by multiple layers of paint); the intact ceiling of another nearby Evans' home was used to confirm the stain color and technique.
Architect: Gene Kniaz, Spiral Architects
General Contractor: Linthicum Custom Builders
Photo: Maureen Ryan Photography

A mixture of classic construction and modern European furnishings redefines mountain living in this second home in charming Lahontan in Truckee, California. Designed for an active Bay Area family, this home is relaxed, comfortable and fun.

Upper East Side Duplex
contractor: Mullins Interiors
photography by Patrick Cline
Photo of a large traditional formal open plan living room in New York with beige walls, dark hardwood flooring, a wall mounted tv, brown floors and feature lighting.
Photo of a large traditional formal open plan living room in New York with beige walls, dark hardwood flooring, a wall mounted tv, brown floors and feature lighting.

spacious living room with large isokern fireplace and beautiful granite monolith,
Photo of a large contemporary open plan living room in Las Vegas with travertine flooring, a standard fireplace, a tiled fireplace surround, a wall mounted tv, white walls and beige floors.
Photo of a large contemporary open plan living room in Las Vegas with travertine flooring, a standard fireplace, a tiled fireplace surround, a wall mounted tv, white walls and beige floors.

This stunning new build captured the ambience and history of Traditional Irish Living by integrating authentic antique fixtures, furnishings and mirrors that had once graced local heritage properties. It is punctuated by a stunning hand carved marble fireplace (Circa. 1700's) redeemed from a nearby historic home.
Altogether the soothing honey, cream and caramel tones this elegantly furnished space create an atmosphere of calm serenity.

Formal Living Room, directly off of the entry.
Design ideas for an expansive classic formal open plan living room in Miami with beige walls, marble flooring, a standard fireplace and a stone fireplace surround.
Design ideas for an expansive classic formal open plan living room in Miami with beige walls, marble flooring, a standard fireplace and a stone fireplace surround.
Luxury Beige Living Room Ideas and Designs
1