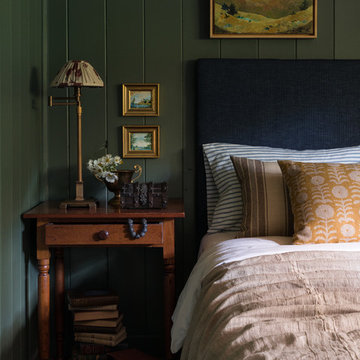Luxury Black Bedroom Ideas and Designs
Refine by:
Budget
Sort by:Popular Today
101 - 120 of 1,101 photos
Item 1 of 3
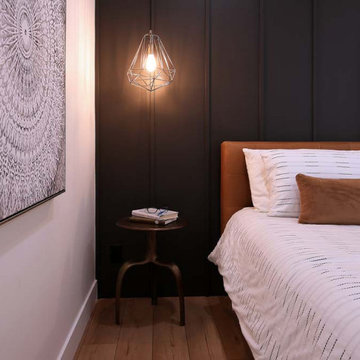
- Chantilly lace white paint.
- Wrought iron black feature wall.
- Vinyl Oak flooring.
- Flatstock baseboards, casings and window liners.
Retro master bedroom in Vancouver with black walls, vinyl flooring and brown floors.
Retro master bedroom in Vancouver with black walls, vinyl flooring and brown floors.
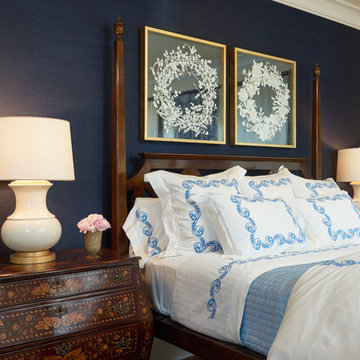
Peter Valli
This is an example of an expansive classic master bedroom in Los Angeles with a standard fireplace, a stone fireplace surround and blue walls.
This is an example of an expansive classic master bedroom in Los Angeles with a standard fireplace, a stone fireplace surround and blue walls.
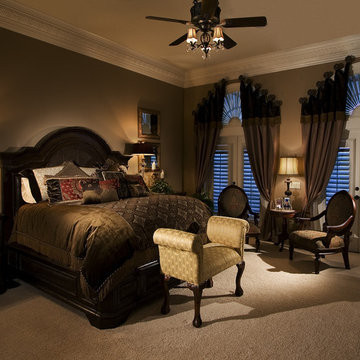
This is an example of a victorian master bedroom in Orlando with brown walls, carpet and beige floors.
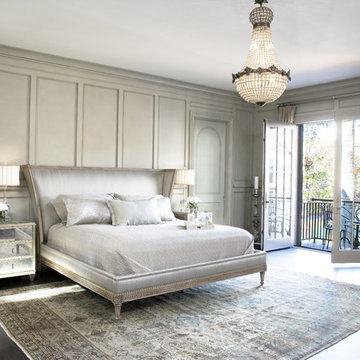
Carefully nestled among old growth trees and sited to showcase the remarkable views of Lake Keowee at every given opportunity, this South Carolina architectural masterpiece was designed to meet USGBC LEED for Home standards. The great room affords access to the main level terrace and offers a view of the lake through a wall of limestone-cased windows. A towering coursed limestone fireplace, accented by a 163“ high 19th Century iron door from Italy, anchors the sitting area. Between the great room and dining room lies an exceptional 1913 satin ebony Steinway. An antique walnut trestle table surrounded by antique French chairs slip-covered in linen mark the spacious dining that opens into the kitchen.
Rachael Boling Photography
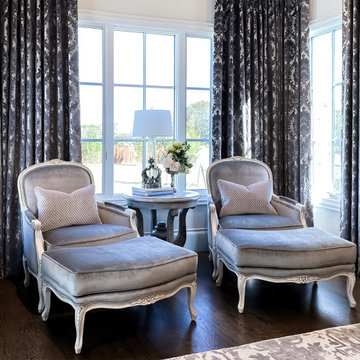
As you walk through the front doors of this Modern Day French Chateau, you are immediately greeted with fresh and airy spaces with vast hallways, tall ceilings, and windows. Specialty moldings and trim, along with the curated selections of luxury fabrics and custom furnishings, drapery, and beddings, create the perfect mixture of French elegance.
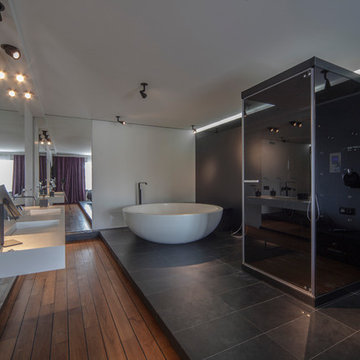
Гидромассажная душевая кабина служит полупрозрачной перегородкой, отделяющей кровать от дизайнерской ванны. Черная стена с подсветкой служит объединяющей эти зоны плоскостью. Для визуального увеличения комнаты часть стены облицована большим зеркалом. Консольный умывальный стол на 2 раковины выполнен по нашим эскизам из кориана местным мастером. Подиум из сланца, объединяющий пространство, сделан для прокладки коммуникаций. Остальная часть пола облицована тиком, как на яхтах. Он не боится воды.
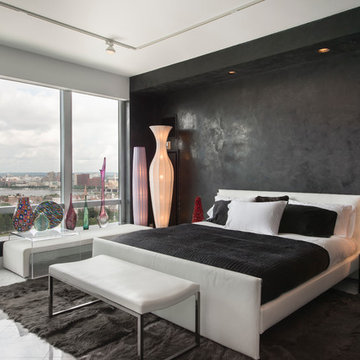
Located in one of the Ritz residential towers in Boston, the project was a complete renovation. The design and scope of work included the entire residence from marble flooring throughout, to movement of walls, new kitchen, bathrooms, all furnishings, lighting, closets, artwork and accessories. Smart home sound and wifi integration throughout including concealed electronic window treatments.
The challenge for the final project design was multifaceted. First and foremost to maintain a light, sheer appearance in the main open areas, while having a considerable amount of seating for living, dining and entertaining purposes. All the while giving an inviting peaceful feel,
and never interfering with the view which was of course the piece de resistance throughout.
Bringing a unique, individual feeling to each of the private rooms to surprise and stimulate the eye while navigating through the residence was also a priority and great pleasure to work on, while incorporating small details within each room to bind the flow from area to area which would not be necessarily obvious to the eye, but palpable in our minds in a very suttle manner. The combination of luxurious textures throughout brought a third dimension into the environments, and one of the many aspects that made the project so exceptionally unique, and a true pleasure to have created. Reach us www.themorsoncollection.com
Photography by Elevin Studio.
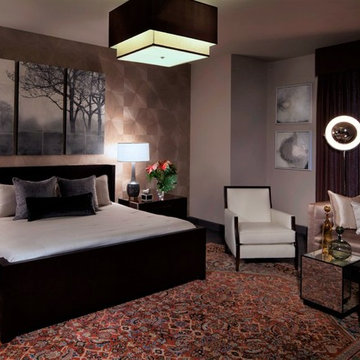
This master bedroom in our clients home is in soft hues of taupe and gray. The wall behind the bed is a wood veneer wallpaper from the Phillip Jefferies collection. The art is original and reflects the wood on the wall and the colors through out the space. The antique rug shows a sense of history to help balance the room and create a tranquil feel.
Interior Designer: Bryan A. Kirkland
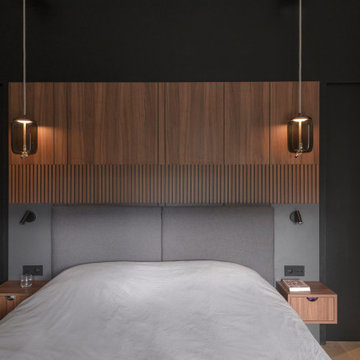
Une chambre parentale digne d'un hôtel de luxe avec sa tête de lit et ses chevets sur mesure en noyer.
Un travail particulier a été apporté par le dessin des joints creux noirs.
L’élégance des suspensions finalise le raffinement de cette chambre.
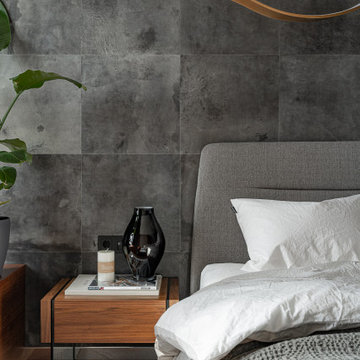
Master and grey and black bedroom in Other with grey walls, dark hardwood flooring, red floors and a feature wall.
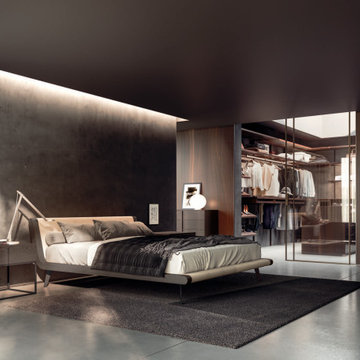
A modern bedroom with glass walk-in closet from the Spring Collection. There are a variety of colors, styles, and finishes.
Inspiration for a large modern master bedroom in Miami with concrete flooring, grey floors and wood walls.
Inspiration for a large modern master bedroom in Miami with concrete flooring, grey floors and wood walls.
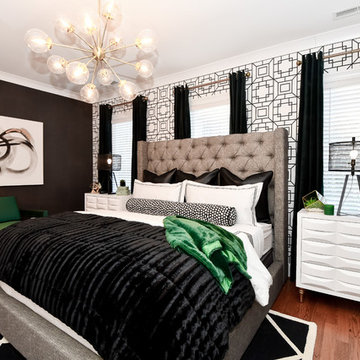
Novel Creations
This is an example of a large modern guest bedroom in Raleigh with grey walls, medium hardwood flooring and brown floors.
This is an example of a large modern guest bedroom in Raleigh with grey walls, medium hardwood flooring and brown floors.

Photo By: Patrik Argast
Design ideas for an expansive contemporary master bedroom in San Francisco with black walls and carpet.
Design ideas for an expansive contemporary master bedroom in San Francisco with black walls and carpet.
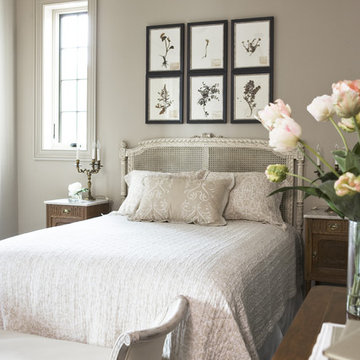
Rachael Boling Photography
Inspiration for a medium sized classic guest and grey and brown bedroom in Other with dark hardwood flooring and grey walls.
Inspiration for a medium sized classic guest and grey and brown bedroom in Other with dark hardwood flooring and grey walls.
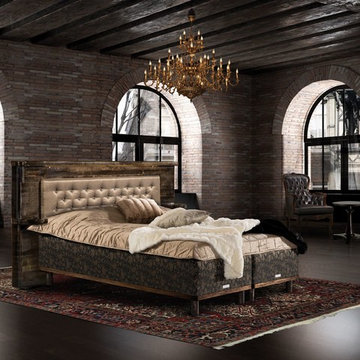
Expansive contemporary master bedroom in Miami with beige walls, dark hardwood flooring, no fireplace and brown floors.
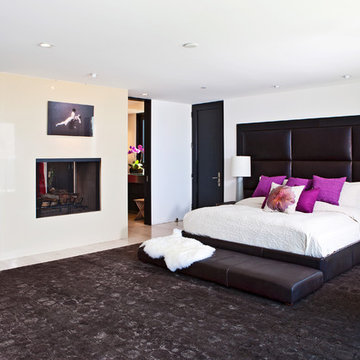
Builder/Designer/Owner – Masud Sarshar
Photos by – Simon Berlyn, BerlynPhotography
Our main focus in this beautiful beach-front Malibu home was the view. Keeping all interior furnishing at a low profile so that your eye stays focused on the crystal blue Pacific. Adding natural furs and playful colors to the homes neutral palate kept the space warm and cozy. Plants and trees helped complete the space and allowed “life” to flow inside and out. For the exterior furnishings we chose natural teak and neutral colors, but added pops of orange to contrast against the bright blue skyline.
This master bedroom in Malibu, CA is open and light. Wall to wall sliding doors gives the owner a perfect morning. A custom Poliform bed was made in dark chocolate leather paired with custom leather nightstands. The fire place is 2 sided which gives warmth to the bedroom and the bathroom. A low profile bed was requested by the client.
JL Interiors is a LA-based creative/diverse firm that specializes in residential interiors. JL Interiors empowers homeowners to design their dream home that they can be proud of! The design isn’t just about making things beautiful; it’s also about making things work beautifully. Contact us for a free consultation Hello@JLinteriors.design _ 310.390.6849_ www.JLinteriors.design
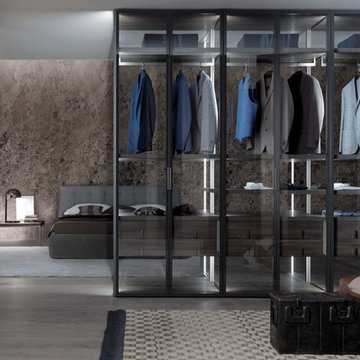
A brand new walk in wardrobe design called 'Palo Alto'. This system uses metal frames with integrated lighting on the reverse. Its a light airy approach to walk in wardrobes, with a fresh new approach to an ever popular system.
We also have the ability to add glass hinged doors effortlessly should you wish to keep the dust off a particular compartment.
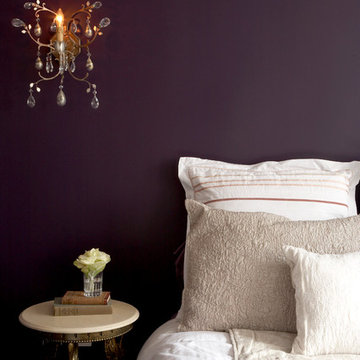
Private Residence near Central Park
This is an example of an expansive classic guest bedroom in New York with purple walls and medium hardwood flooring.
This is an example of an expansive classic guest bedroom in New York with purple walls and medium hardwood flooring.
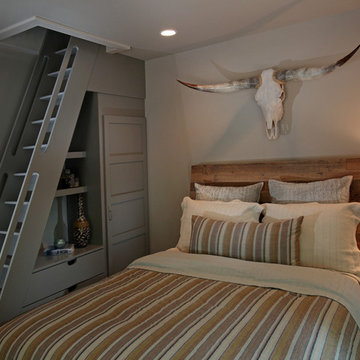
To provide adequate storage and access to the attic play loft, we designed a built in ships latter with closet, drawer and open shelf storage for this bedrooms.
Luxury Black Bedroom Ideas and Designs
6
