Luxury Black Dining Room Ideas and Designs
Refine by:
Budget
Sort by:Popular Today
1 - 20 of 946 photos
Item 1 of 3
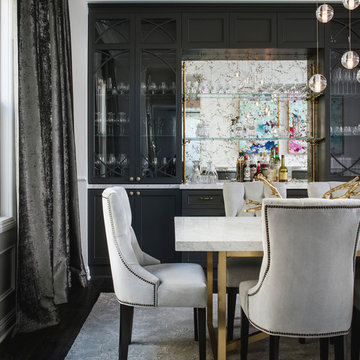
This builder-house was purchased by a young couple with high taste and style. In order to personalize and elevate it, each room was given special attention down to the smallest details. Inspiration was gathered from multiple European influences, especially French style. The outcome was a home that makes you never want to leave.

Originally, the dining layout was too small for our clients needs. We reconfigured the space to allow for a larger dining table to entertain guests. Adding the layered lighting installation helped to define the longer space and bring organic flow and loose curves above the angular custom dining table. The door to the pantry is disguised by the wood paneling on the wall.

Floor-to-ceiling windows showcase the integration of limestone walls and Douglas fir ceilings that seamlessly flow from inside to out.
Project Details // Now and Zen
Renovation, Paradise Valley, Arizona
Architecture: Drewett Works
Builder: Brimley Development
Interior Designer: Ownby Design
Photographer: Dino Tonn
Faux plants: Botanical Elegance
https://www.drewettworks.com/now-and-zen/
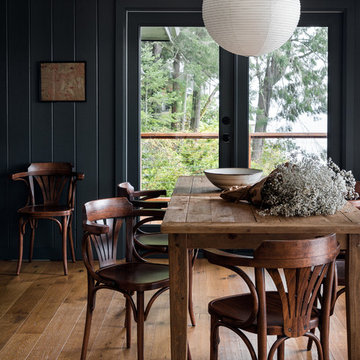
Haris Kenjar
Photo of a rustic enclosed dining room in Seattle with green walls, medium hardwood flooring and brown floors.
Photo of a rustic enclosed dining room in Seattle with green walls, medium hardwood flooring and brown floors.

A dining area that will never be boring! Playing the geometric against the huge floral print. Yin/Yang
Jonathan Beckerman Photography
This is an example of a medium sized contemporary kitchen/dining room in New York with multi-coloured walls, carpet, no fireplace and grey floors.
This is an example of a medium sized contemporary kitchen/dining room in New York with multi-coloured walls, carpet, no fireplace and grey floors.

Ensuring an ingrained sense of flexibility in the planning of dining and kitchen area, and how each space connected and opened to the next – was key. A dividing door by IQ Glass is hidden into the Molteni & Dada kitchen units, planned by AC Spatial Design. Together, the transition between inside and out, and the potential for extend into the surrounding garden spaces, became an integral component of the new works.

Vista notturna.
Le fonti luminose artificiali sono molto variegate per creare differenti scenari, grazie anche al sistema domotico.
Expansive contemporary kitchen/dining room in Milan with white walls, medium hardwood flooring, a two-sided fireplace, a plastered fireplace surround, beige floors and wallpapered walls.
Expansive contemporary kitchen/dining room in Milan with white walls, medium hardwood flooring, a two-sided fireplace, a plastered fireplace surround, beige floors and wallpapered walls.
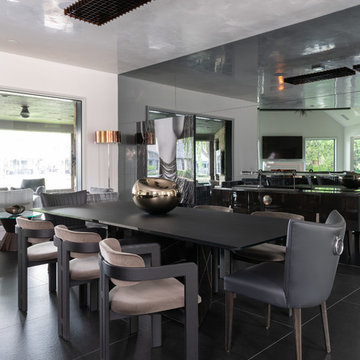
Brad Haines knows a thing or two about building things. The intensely creative and innovative founder of Oklahoma City-based Haines Capital is the driving force behind numerous successful companies including Bank 7 (NASDAQ BSVN), which proudly reported record year-end earnings since going public in September of last year. He has beautifully built, renovated, and personally thumb printed all of his commercial spaces and residences. “Our theory is to keep things sophisticated but comfortable,” Brad says.
That’s the exact approach he took in his personal haven in Nichols Hills, Oklahoma. Painstakingly renovated over the span of two years by Candeleria Foster Design-Build of Oklahoma City, his home boasts museum-white, authentic Venetian plaster walls and ceilings; charcoal tiled flooring; imported marble in the master bath; and a pretty kitchen you’ll want to emulate.
Reminiscent of an edgy luxury hotel, it is a vibe conjured by Cantoni designer Nicole George. “The new remodel plan was all about opening up the space and layering monochromatic color with lots of texture,” says Nicole, who collaborated with Brad on two previous projects. “The color palette is minimal, with charcoal, bone, amber, stone, linen and leather.”
“Sophisticated“Sophisticated“Sophisticated“Sophisticated“Sophisticated
Nicole helped oversee space planning and selection of interior finishes, lighting, furnishings and fine art for the entire 7,000-square-foot home. It is now decked top-to-bottom in pieces sourced from Cantoni, beginning with the custom-ordered console at entry and a pair of Glacier Suspension fixtures over the stairwell. “Every angle in the house is the result of a critical thought process,” Nicole says. “We wanted to make sure each room would be purposeful.”
To that end, “we reintroduced the ‘parlor,’ and also redefined the formal dining area as a bar and drink lounge with enough space for 10 guests to comfortably dine,” Nicole says. Brad’s parlor holds the Swing sectional customized in a silky, soft-hand charcoal leather crafted by prominent Italian leather furnishings company Gamma. Nicole paired it with the Kate swivel chair customized in a light grey leather, the sleek DK writing desk, and the Black & More bar cabinet by Malerba. “Nicole has a special design talent and adapts quickly to what we expect and like,” Brad says.
To create the restaurant-worthy dining space, Nicole brought in a black-satin glass and marble-topped dining table and mohair-velvet chairs, all by Italian maker Gallotti & Radice. Guests can take a post-dinner respite on the adjoining room’s Aston sectional by Gamma.
In the formal living room, Nicole paired Cantoni’s Fashion Affair club chairs with the Black & More cocktail table, and sofas sourced from Désirée, an Italian furniture upholstery company that creates cutting-edge yet comfortable pieces. The color-coordinating kitchen and breakfast area, meanwhile, hold a set of Guapa counter stools in ash grey leather, and the Ray dining table with light-grey leather Cattelan Italia chairs. The expansive loggia also is ideal for entertaining and lounging with the Versa grand sectional, the Ido cocktail table in grey aged walnut and Dolly chairs customized in black nubuck leather. Nicole made most of the design decisions, but, “she took my suggestions seriously and then put me in my place,” Brad says.
She had the master bedroom’s Marlon bed by Gamma customized in a remarkably soft black leather with a matching stitch and paired it with onyx gloss Black & More nightstands. “The furnishings absolutely complement the style,” Brad says. “They are high-quality and have a modern flair, but at the end of the day, are still comfortable and user-friendly.”
The end result is a home Brad not only enjoys, but one that Nicole also finds exceptional. “I honestly love every part of this house,” Nicole says. “Working with Brad is always an adventure but a privilege that I take very seriously, from the beginning of the design process to installation.”

Spacecrafting Photography
Design ideas for a small beach style kitchen/dining room in Minneapolis with medium hardwood flooring, no fireplace, white walls, brown floors, a timber clad ceiling and tongue and groove walls.
Design ideas for a small beach style kitchen/dining room in Minneapolis with medium hardwood flooring, no fireplace, white walls, brown floors, a timber clad ceiling and tongue and groove walls.

dining room with al-fresco dining trellis
This is an example of an expansive contemporary dining room in Miami with grey walls, no fireplace and grey floors.
This is an example of an expansive contemporary dining room in Miami with grey walls, no fireplace and grey floors.

Post and beam open concept wedding venue great room
This is an example of an expansive rustic open plan dining room with white walls, concrete flooring, grey floors and exposed beams.
This is an example of an expansive rustic open plan dining room with white walls, concrete flooring, grey floors and exposed beams.
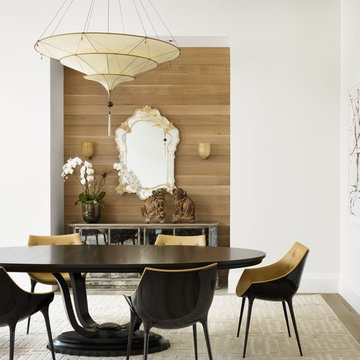
Casey Dunn Photography
Inspiration for a contemporary dining room in Austin with white walls, dark hardwood flooring and a feature wall.
Inspiration for a contemporary dining room in Austin with white walls, dark hardwood flooring and a feature wall.

Large dining room with wine storage wall. Custom mahogany table with Dakota Jackson chairs. Wet bar with lighted liquor display,
Project designed by Susie Hersker’s Scottsdale interior design firm Design Directives. Design Directives is active in Phoenix, Paradise Valley, Cave Creek, Carefree, Sedona, and beyond.
For more about Design Directives, click here: https://susanherskerasid.com/
To learn more about this project, click here: https://susanherskerasid.com/desert-contemporary/
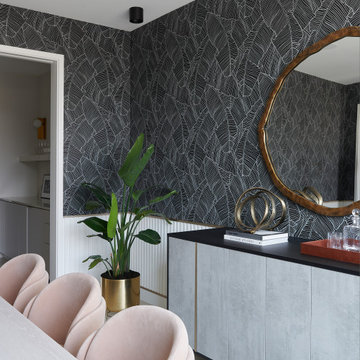
Inspiration for a large contemporary enclosed dining room in Toronto with black walls, light hardwood flooring, beige floors and wallpapered walls.
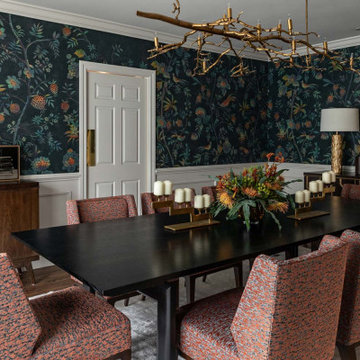
Photo of a large classic enclosed dining room in San Francisco with multi-coloured walls, dark hardwood flooring, multi-coloured floors and wallpapered walls.
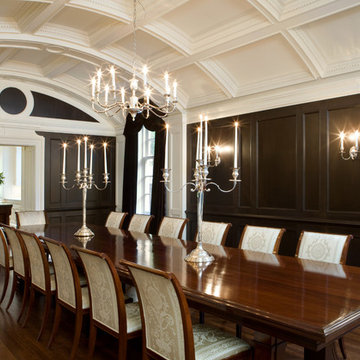
Dining Room Georgian house, new construction
Large traditional enclosed dining room in Toronto with dark hardwood flooring, brown walls and no fireplace.
Large traditional enclosed dining room in Toronto with dark hardwood flooring, brown walls and no fireplace.

The dining room is to the right of the front door when you enter the home. We designed the trim detail on the ceiling, along with the layout and trim profile of the wainscoting throughout the foyer. The walls are covered in blue grass cloth wallpaper and the arched windows are framed by gorgeous coral faux silk drapery panels.
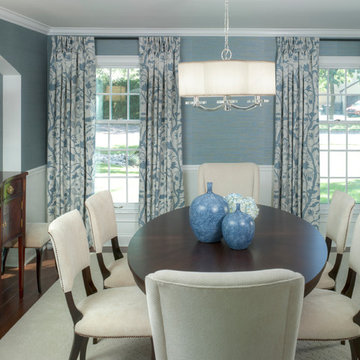
WINNER OF IDS DESIGNER OF THE YEAR AWARD 2014
Like all the spaces we design, this room is totally about the people who live in it. True, the room started as a blank empty box, and while this couple likes architectural interest, the low ceiling was a challenge. Our solution was to add a wonderful niche – perfect to correct the uneven window wall AND indulge an architectural craving. Au courante grass cloth wallpaper and a modern rug are the perfect foil for the refreshing furnishings and appointments that span from 19th century to mid-century to modern.

Design ideas for an expansive contemporary kitchen/dining room in Las Vegas with multi-coloured walls and grey floors.

This is an example of an expansive rustic open plan dining room in Austin with white walls, concrete flooring, a standard fireplace and a stone fireplace surround.
Luxury Black Dining Room Ideas and Designs
1