Luxury Cloakroom with a Submerged Sink Ideas and Designs
Refine by:
Budget
Sort by:Popular Today
41 - 60 of 792 photos
Item 1 of 3

The powder room adds a bit of 'wow factor' with the custom designed cherry red laquered vanity. An LED light strip is recessed into the under side of the vanity to highlight the natural stone floor. The backsplash feature wall is a mosaic of various white and gray stones from Artistic Tile
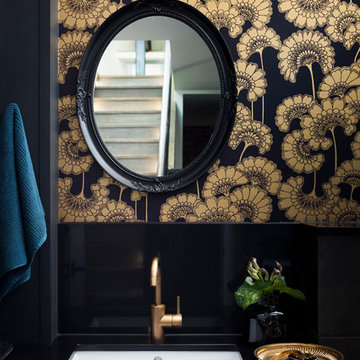
Residential Interior Design & Decoration project by Camilla Molders Design
This is an example of a small contemporary cloakroom in Melbourne with a submerged sink, flat-panel cabinets, black cabinets, engineered stone worktops, ceramic tiles, black walls and black tiles.
This is an example of a small contemporary cloakroom in Melbourne with a submerged sink, flat-panel cabinets, black cabinets, engineered stone worktops, ceramic tiles, black walls and black tiles.
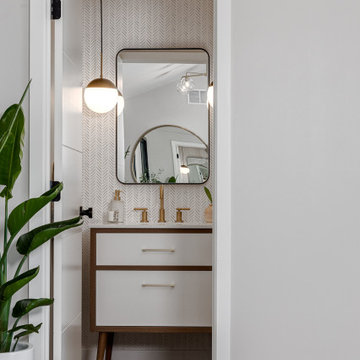
Midcentury modern powder bathroom with two-tone vanity, wallpaper, and pendant lighting to help create a great impression for guests.
Design ideas for a small midcentury cloakroom in Minneapolis with flat-panel cabinets, medium wood cabinets, a wall mounted toilet, white walls, light hardwood flooring, a submerged sink, engineered stone worktops, beige floors, white worktops, a freestanding vanity unit and wallpapered walls.
Design ideas for a small midcentury cloakroom in Minneapolis with flat-panel cabinets, medium wood cabinets, a wall mounted toilet, white walls, light hardwood flooring, a submerged sink, engineered stone worktops, beige floors, white worktops, a freestanding vanity unit and wallpapered walls.

Luxury Kitchen, Living Room, Powder Room and Staircase remodel in Chicago's South Loop neighborhood.
Inspiration for a small contemporary cloakroom in San Francisco with a one-piece toilet, white walls, vinyl flooring, a submerged sink, marble worktops, brown floors, multi-coloured worktops, a floating vanity unit and wallpapered walls.
Inspiration for a small contemporary cloakroom in San Francisco with a one-piece toilet, white walls, vinyl flooring, a submerged sink, marble worktops, brown floors, multi-coloured worktops, a floating vanity unit and wallpapered walls.
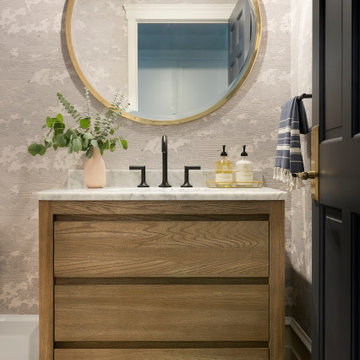
This beautiful French Provincial home is set on 10 acres, nestled perfectly in the oak trees. The original home was built in 1974 and had two large additions added; a great room in 1990 and a main floor master suite in 2001. This was my dream project: a full gut renovation of the entire 4,300 square foot home! I contracted the project myself, and we finished the interior remodel in just six months. The exterior received complete attention as well. The 1970s mottled brown brick went white to completely transform the look from dated to classic French. Inside, walls were removed and doorways widened to create an open floor plan that functions so well for everyday living as well as entertaining. The white walls and white trim make everything new, fresh and bright. It is so rewarding to see something old transformed into something new, more beautiful and more functional.
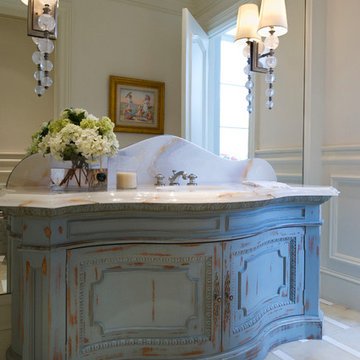
stephen allen photography
This is an example of an expansive classic cloakroom in Miami with freestanding cabinets, distressed cabinets, a submerged sink, onyx worktops and stone slabs.
This is an example of an expansive classic cloakroom in Miami with freestanding cabinets, distressed cabinets, a submerged sink, onyx worktops and stone slabs.
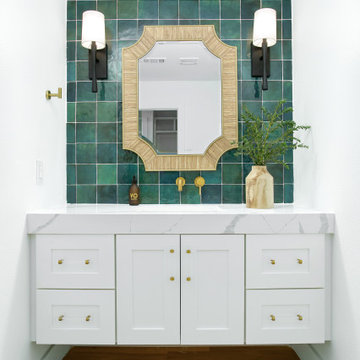
Coastal modern renovation with interior design and listing by Broker and Designer Jessica Koltun. Features: woven chandelier pendants, tropical, island flair, black tile bedrosians cloe backsplash, white shaker cabinets, custom white and wood hood, wood and zellige square tile fireplace, open living room and kitchen concept, california contemporary, quartz countertops, gold hardware, gold faucet, pot filler, built-ins, nook, counter bar seating stools, paneling, windows in kitchen, shiplap
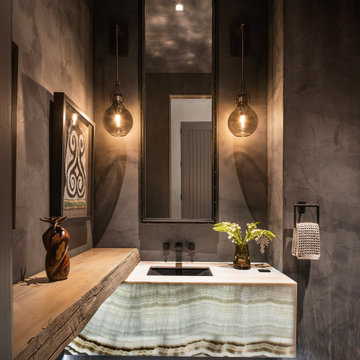
Photo of a small country cloakroom in San Francisco with white cabinets, grey walls, ceramic flooring, a submerged sink, black floors, a floating vanity unit and onyx worktops.

Photo of a small classic cloakroom in Houston with flat-panel cabinets, blue cabinets, a two-piece toilet, blue walls, medium hardwood flooring, a submerged sink, brown floors, a freestanding vanity unit and wallpapered walls.
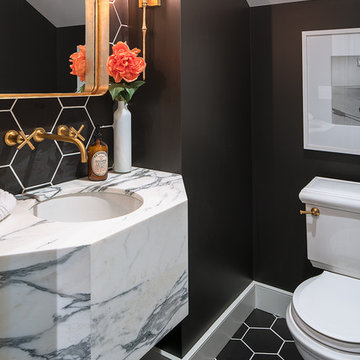
Johnathan Mitchell Photography
Design ideas for a small traditional cloakroom in San Francisco with a two-piece toilet, black tiles, porcelain tiles, black walls, porcelain flooring, a submerged sink, marble worktops and black floors.
Design ideas for a small traditional cloakroom in San Francisco with a two-piece toilet, black tiles, porcelain tiles, black walls, porcelain flooring, a submerged sink, marble worktops and black floors.

The luxurious powder room is highlighted by paneled walls and dramatic black accents.
Inspiration for a medium sized traditional cloakroom in Indianapolis with recessed-panel cabinets, black cabinets, a two-piece toilet, black walls, laminate floors, a submerged sink, quartz worktops, brown floors, white worktops, a freestanding vanity unit and panelled walls.
Inspiration for a medium sized traditional cloakroom in Indianapolis with recessed-panel cabinets, black cabinets, a two-piece toilet, black walls, laminate floors, a submerged sink, quartz worktops, brown floors, white worktops, a freestanding vanity unit and panelled walls.
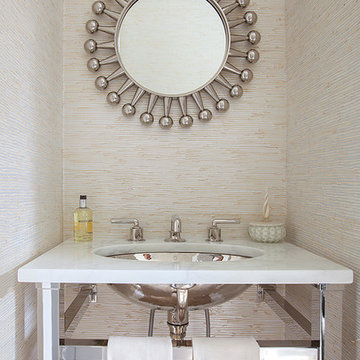
Interiors by Morris & Woodhouse Interiors LLC, Architecture by ARCHONSTRUCT LLC
© Robert Granoff
Design ideas for a small contemporary cloakroom in New York with a submerged sink, marble worktops, beige walls and white worktops.
Design ideas for a small contemporary cloakroom in New York with a submerged sink, marble worktops, beige walls and white worktops.

Power Room with single mason vanity
Design ideas for an expansive modern cloakroom in Other with shaker cabinets, a two-piece toilet, grey walls, white worktops, a freestanding vanity unit, brown floors, a submerged sink, brown cabinets and porcelain flooring.
Design ideas for an expansive modern cloakroom in Other with shaker cabinets, a two-piece toilet, grey walls, white worktops, a freestanding vanity unit, brown floors, a submerged sink, brown cabinets and porcelain flooring.

This is an example of a large classic cloakroom in Chicago with flat-panel cabinets, black cabinets, multi-coloured tiles, ceramic tiles, white walls, medium hardwood flooring, a submerged sink, granite worktops, brown floors and black worktops.

Brad Scott Photography
Photo of a small rustic cloakroom in Other with freestanding cabinets, grey cabinets, a one-piece toilet, beige walls, medium hardwood flooring, a submerged sink, granite worktops, brown floors and grey worktops.
Photo of a small rustic cloakroom in Other with freestanding cabinets, grey cabinets, a one-piece toilet, beige walls, medium hardwood flooring, a submerged sink, granite worktops, brown floors and grey worktops.

•Photo by Argonaut Architectural•
Design ideas for a large contemporary cloakroom in Miami with flat-panel cabinets, dark wood cabinets, a one-piece toilet, grey walls, ceramic flooring, a submerged sink, quartz worktops and multi-coloured floors.
Design ideas for a large contemporary cloakroom in Miami with flat-panel cabinets, dark wood cabinets, a one-piece toilet, grey walls, ceramic flooring, a submerged sink, quartz worktops and multi-coloured floors.
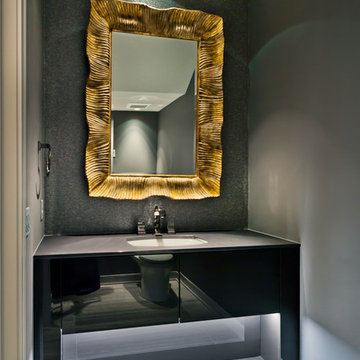
Gilbertson Photography
Small contemporary cloakroom in Minneapolis with flat-panel cabinets, brown cabinets, a one-piece toilet, grey walls, travertine flooring, a submerged sink, engineered stone worktops and grey floors.
Small contemporary cloakroom in Minneapolis with flat-panel cabinets, brown cabinets, a one-piece toilet, grey walls, travertine flooring, a submerged sink, engineered stone worktops and grey floors.
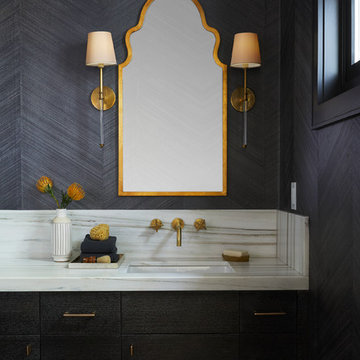
This is an example of a small traditional cloakroom in San Francisco with flat-panel cabinets, dark wood cabinets, a one-piece toilet, black walls, light hardwood flooring, a submerged sink, marble worktops and white worktops.

Design ideas for a large classic cloakroom in Houston with flat-panel cabinets, black cabinets, black walls, marble flooring, a submerged sink, marble worktops, black floors, white worktops, a floating vanity unit and wallpapered walls.

Design ideas for a medium sized contemporary cloakroom in Boston with recessed-panel cabinets, medium wood cabinets, a one-piece toilet, white tiles, ceramic tiles, white walls, ceramic flooring, a submerged sink, engineered stone worktops, white floors, white worktops and a floating vanity unit.
Luxury Cloakroom with a Submerged Sink Ideas and Designs
3