Luxury Cloakroom with Beige Worktops Ideas and Designs
Refine by:
Budget
Sort by:Popular Today
1 - 20 of 114 photos
Item 1 of 3

Design ideas for a small mediterranean cloakroom in London with ceramic tiles, grey walls, concrete worktops, freestanding cabinets, grey cabinets, grey tiles, a vessel sink and beige worktops.

This amazing powder room features an elevated waterfall sink that overflows into a raised bowl. Ultramodern lighting and mirrors complete this striking minimalistic contemporary bathroom.

The initial inspiration for this Powder Room was to have a water feature behind the vessel sink. The concept was exciting but hardly practical. The solution to a water feature is a mosaic tile called raindrop that is installed floor to ceiling to add to the dramatic scale of the trough faucet. The custom lattice wood detailed ceiling adds the finishing touch to this Asian inspired Powder Room.Photography by Carlson Productions, LLC

Spacecrafting Photography
Design ideas for a small traditional cloakroom in Minneapolis with raised-panel cabinets, blue cabinets, a one-piece toilet, multi-coloured walls, a submerged sink, marble worktops, beige worktops, a built in vanity unit and wallpapered walls.
Design ideas for a small traditional cloakroom in Minneapolis with raised-panel cabinets, blue cabinets, a one-piece toilet, multi-coloured walls, a submerged sink, marble worktops, beige worktops, a built in vanity unit and wallpapered walls.
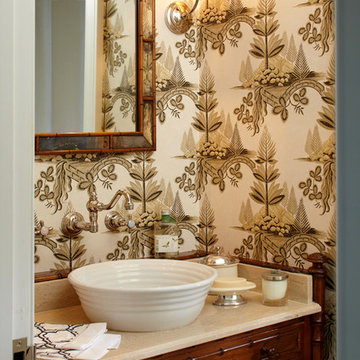
An antique faux bamboo chest is converted into a vanity with a vessel sink with wall mounted faucet. Dramatic Zoffany wallpaper in brown and black make this a very sophisticated guest bath. Photo by Phillip Ennis

Medium sized contemporary cloakroom in Portland with flat-panel cabinets, brown cabinets, a one-piece toilet, multi-coloured walls, ceramic flooring, a built-in sink, engineered stone worktops, black floors, beige worktops, a floating vanity unit and wallpapered walls.
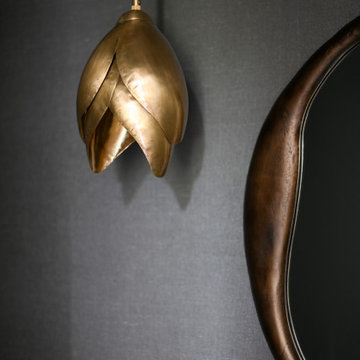
Chic powder bath includes sleek grey wall-covering as the foundation for an asymmetric design. The organic mirror, single brass pendant, and matte faucet all offset each other, allowing the eye flow throughout the space. It's simplistic in its design elements but intentional in its beauty.
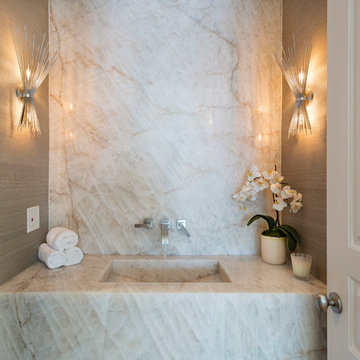
Powder Room
This is an example of a medium sized beach style cloakroom in Other with brown walls, an integrated sink, marble worktops, beige tiles, stone slabs and beige worktops.
This is an example of a medium sized beach style cloakroom in Other with brown walls, an integrated sink, marble worktops, beige tiles, stone slabs and beige worktops.
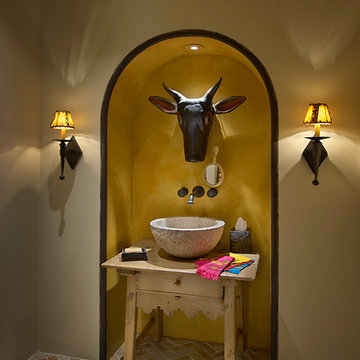
Mark Bosclair
Photo of a small mediterranean cloakroom in Phoenix with wooden worktops, a vessel sink, beige walls, brick flooring, light wood cabinets and beige worktops.
Photo of a small mediterranean cloakroom in Phoenix with wooden worktops, a vessel sink, beige walls, brick flooring, light wood cabinets and beige worktops.
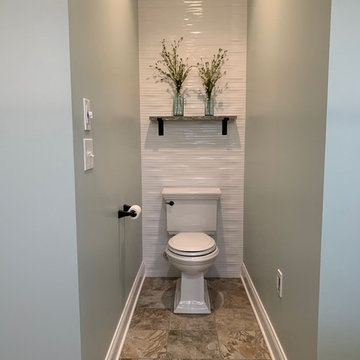
Home spa-like feeling...Caleb Barney Design collaboration with our Client.
Photo of a large contemporary cloakroom in Cleveland with raised-panel cabinets, white cabinets, a two-piece toilet, white tiles, ceramic tiles, green walls, ceramic flooring, a submerged sink, engineered stone worktops, beige floors and beige worktops.
Photo of a large contemporary cloakroom in Cleveland with raised-panel cabinets, white cabinets, a two-piece toilet, white tiles, ceramic tiles, green walls, ceramic flooring, a submerged sink, engineered stone worktops, beige floors and beige worktops.

This is an example of a classic cloakroom in Phoenix with white cabinets, porcelain tiles, white walls, porcelain flooring, a submerged sink, quartz worktops, multi-coloured floors, beige worktops and a freestanding vanity unit.

Located near the base of Scottsdale landmark Pinnacle Peak, the Desert Prairie is surrounded by distant peaks as well as boulder conservation easements. This 30,710 square foot site was unique in terrain and shape and was in close proximity to adjacent properties. These unique challenges initiated a truly unique piece of architecture.
Planning of this residence was very complex as it weaved among the boulders. The owners were agnostic regarding style, yet wanted a warm palate with clean lines. The arrival point of the design journey was a desert interpretation of a prairie-styled home. The materials meet the surrounding desert with great harmony. Copper, undulating limestone, and Madre Perla quartzite all blend into a low-slung and highly protected home.
Located in Estancia Golf Club, the 5,325 square foot (conditioned) residence has been featured in Luxe Interiors + Design’s September/October 2018 issue. Additionally, the home has received numerous design awards.
Desert Prairie // Project Details
Architecture: Drewett Works
Builder: Argue Custom Homes
Interior Design: Lindsey Schultz Design
Interior Furnishings: Ownby Design
Landscape Architect: Greey|Pickett
Photography: Werner Segarra
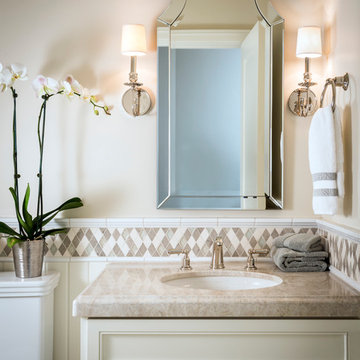
Scott Hargis Photography
Design ideas for a medium sized classic cloakroom in San Francisco with a two-piece toilet, mosaic tiles, a submerged sink, recessed-panel cabinets, beige cabinets, beige walls, beige tiles and beige worktops.
Design ideas for a medium sized classic cloakroom in San Francisco with a two-piece toilet, mosaic tiles, a submerged sink, recessed-panel cabinets, beige cabinets, beige walls, beige tiles and beige worktops.
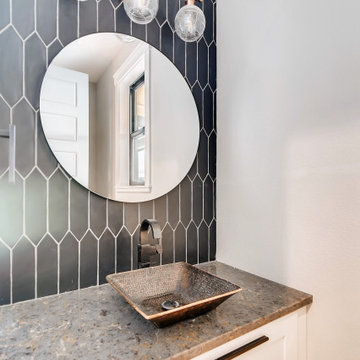
Large country cloakroom in Denver with shaker cabinets, white cabinets, black and white tiles, ceramic tiles, grey walls, a vessel sink, granite worktops, beige worktops and a floating vanity unit.

In 2014, we were approached by a couple to achieve a dream space within their existing home. They wanted to expand their existing bar, wine, and cigar storage into a new one-of-a-kind room. Proud of their Italian heritage, they also wanted to bring an “old-world” feel into this project to be reminded of the unique character they experienced in Italian cellars. The dramatic tone of the space revolves around the signature piece of the project; a custom milled stone spiral stair that provides access from the first floor to the entry of the room. This stair tower features stone walls, custom iron handrails and spindles, and dry-laid milled stone treads and riser blocks. Once down the staircase, the entry to the cellar is through a French door assembly. The interior of the room is clad with stone veneer on the walls and a brick barrel vault ceiling. The natural stone and brick color bring in the cellar feel the client was looking for, while the rustic alder beams, flooring, and cabinetry help provide warmth. The entry door sequence is repeated along both walls in the room to provide rhythm in each ceiling barrel vault. These French doors also act as wine and cigar storage. To allow for ample cigar storage, a fully custom walk-in humidor was designed opposite the entry doors. The room is controlled by a fully concealed, state-of-the-art HVAC smoke eater system that allows for cigar enjoyment without any odor.

An elegant Powder Room has softly pearlescent wall tiles that glowingly offset a minimal vanity design. Custom interior doors are Mahogany wood stained a taupe-gray with stainless steel inlays.
Modern design favors clean lines, open spaces, minimal architectural elements + furnishings. However, because there’s less in a space, New Mood Design’s signature approach ensures that we invest time selecting from rich and varied possibilities when it comes to design details.
Photography ©: Marc Mauldin Photography Inc., Atlanta

Powder Bathroom
This is an example of a medium sized beach style cloakroom in Other with freestanding cabinets, blue cabinets, white walls, a submerged sink, beige worktops, a two-piece toilet, medium hardwood flooring and brown floors.
This is an example of a medium sized beach style cloakroom in Other with freestanding cabinets, blue cabinets, white walls, a submerged sink, beige worktops, a two-piece toilet, medium hardwood flooring and brown floors.

Design ideas for a medium sized rustic cloakroom in Other with glass-front cabinets, beige cabinets, grey walls, dark hardwood flooring, a submerged sink, travertine worktops, beige worktops, a freestanding vanity unit and wallpapered walls.

Chic powder bath includes sleek grey wall-covering as the foundation for an asymmetric design. The organic mirror, single brass pendant, and matte faucet all offset each other, allowing the eye flow throughout the space. It's simplistic in its design elements but intentional in its beauty.
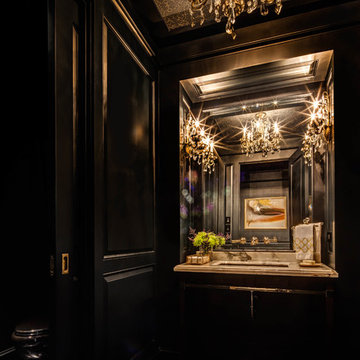
River Oaks, 2014 - Remodel and Additions
Traditional cloakroom in Houston with black cabinets, black walls, a submerged sink, marble worktops, black floors, beige worktops and marble flooring.
Traditional cloakroom in Houston with black cabinets, black walls, a submerged sink, marble worktops, black floors, beige worktops and marble flooring.
Luxury Cloakroom with Beige Worktops Ideas and Designs
1