Luxury Cloakroom with Grey Tiles Ideas and Designs
Refine by:
Budget
Sort by:Popular Today
121 - 140 of 286 photos
Item 1 of 3
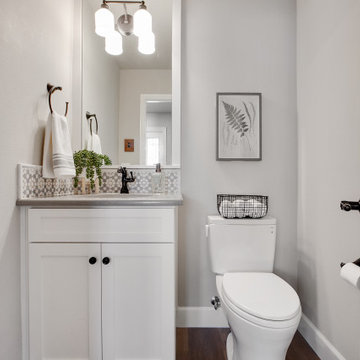
The powder bathroom features built-in white painted shaker cabinets with gray quartz countertops.
Design ideas for a small country cloakroom in Portland with shaker cabinets, white cabinets, a one-piece toilet, grey tiles, grey walls, medium hardwood flooring, a built-in sink, engineered stone worktops, brown floors, grey worktops and a built in vanity unit.
Design ideas for a small country cloakroom in Portland with shaker cabinets, white cabinets, a one-piece toilet, grey tiles, grey walls, medium hardwood flooring, a built-in sink, engineered stone worktops, brown floors, grey worktops and a built in vanity unit.
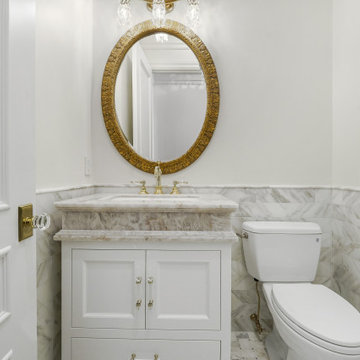
This is an example of a medium sized cloakroom in Salt Lake City with recessed-panel cabinets, white cabinets, a two-piece toilet, grey tiles, marble tiles, white walls, marble flooring, a submerged sink, marble worktops, white floors, white worktops and a freestanding vanity unit.
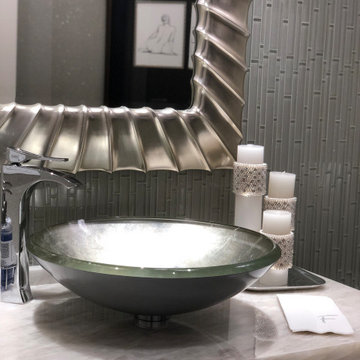
This powder room absolutely glows with shiny, shimmery surfaces, from the vessel sink to the metallic-finished, wood-carved mirror, the textural mosaic tile walls and the polished chrome, single-handle faucet.
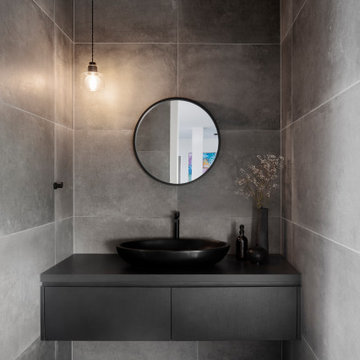
Design ideas for a large contemporary cloakroom in Melbourne with flat-panel cabinets, black cabinets, a two-piece toilet, grey tiles, porcelain tiles, grey walls, ceramic flooring, a pedestal sink, wooden worktops, grey floors, black worktops and a floating vanity unit.

Авторы проекта: Ведран Бркич, Лидия Бркич и Анна Гармаш
Фотограф: Сергей Красюк
Photo of a small contemporary cloakroom in Moscow with flat-panel cabinets, black cabinets, grey tiles, marble tiles, marble flooring, marble worktops, beige floors, black worktops and a vessel sink.
Photo of a small contemporary cloakroom in Moscow with flat-panel cabinets, black cabinets, grey tiles, marble tiles, marble flooring, marble worktops, beige floors, black worktops and a vessel sink.
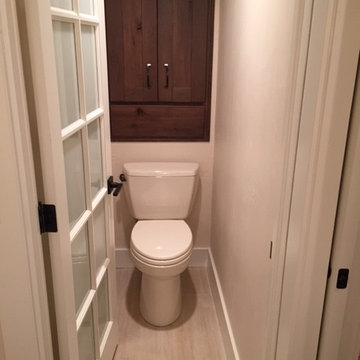
This remodeled bathroom is part of an entire lower level remodel project to create a grandchildren's retreat space, Complete with a nursery/playroom, bathroom with separate toilet room and shower, and separate parents' bedroom. This is the entrance from the bathroom to the toilet room. The space includes a frosted glass door, tile heated floor, and rustic beech wood cabinet.
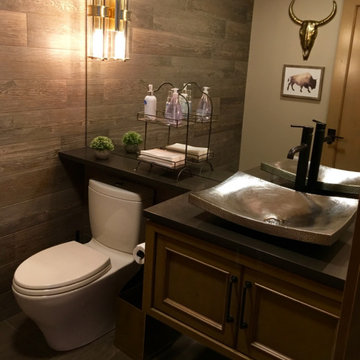
Powder room by Guest reception
Photo of a medium sized rustic cloakroom in Seattle with recessed-panel cabinets, light wood cabinets, a two-piece toilet, grey tiles, porcelain tiles, beige walls, porcelain flooring, a vessel sink, engineered stone worktops, brown floors and grey worktops.
Photo of a medium sized rustic cloakroom in Seattle with recessed-panel cabinets, light wood cabinets, a two-piece toilet, grey tiles, porcelain tiles, beige walls, porcelain flooring, a vessel sink, engineered stone worktops, brown floors and grey worktops.
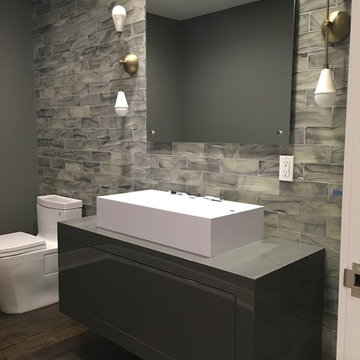
This is an example of a large modern cloakroom in New York with flat-panel cabinets, grey cabinets, a one-piece toilet, grey tiles, glass tiles, grey walls, dark hardwood flooring, a vessel sink, wooden worktops and brown floors.
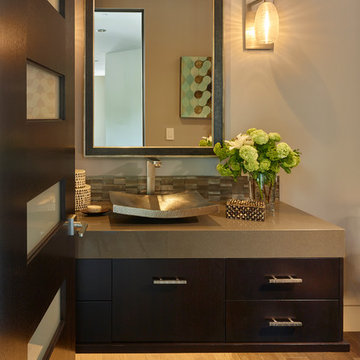
Ken Gutmaker
This is an example of a medium sized contemporary cloakroom in San Francisco with flat-panel cabinets, dark wood cabinets, a wall mounted toilet, grey tiles, mosaic tiles, grey walls, dark hardwood flooring, a vessel sink and engineered stone worktops.
This is an example of a medium sized contemporary cloakroom in San Francisco with flat-panel cabinets, dark wood cabinets, a wall mounted toilet, grey tiles, mosaic tiles, grey walls, dark hardwood flooring, a vessel sink and engineered stone worktops.
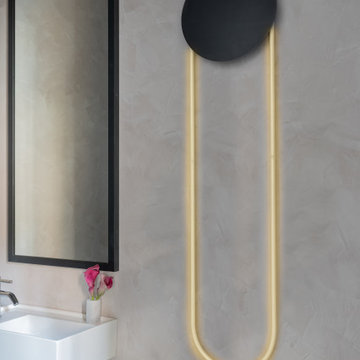
Inspiration for a small classic cloakroom in Boston with white cabinets, a one-piece toilet, grey tiles, grey walls, mosaic tile flooring, a wall-mounted sink, black floors, white worktops and a floating vanity unit.
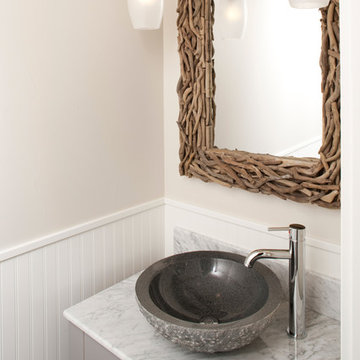
This is an example of a small nautical cloakroom in Denver with a vessel sink, shaker cabinets, grey cabinets, marble worktops, grey tiles and grey walls.
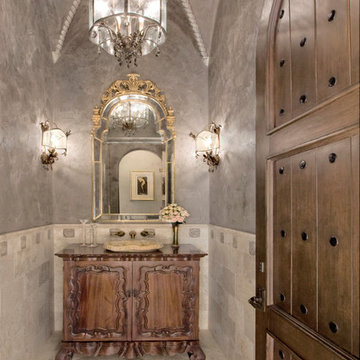
Photo Credit -Janet Lenzen
Photo of a large traditional cloakroom in Houston with a vessel sink, freestanding cabinets, wooden worktops, grey tiles, stone tiles, grey walls, travertine flooring, dark wood cabinets and brown worktops.
Photo of a large traditional cloakroom in Houston with a vessel sink, freestanding cabinets, wooden worktops, grey tiles, stone tiles, grey walls, travertine flooring, dark wood cabinets and brown worktops.
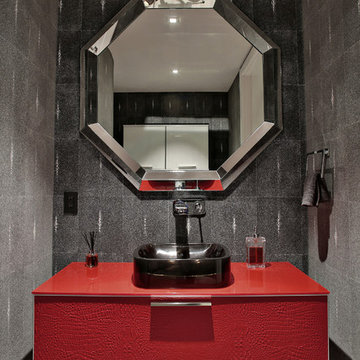
MIRIAM MOORE has a Bachelor of Fine Arts degree in Interior Design from Miami International University of Art and Design. She has been responsible for numerous residential and commercial projects and her work is featured in design publications with national circulation. Before turning her attention to interior design, Miriam worked for many years in the fashion industry, owning several high-end boutiques. Miriam is an active member of the American Society of Interior Designers (ASID).
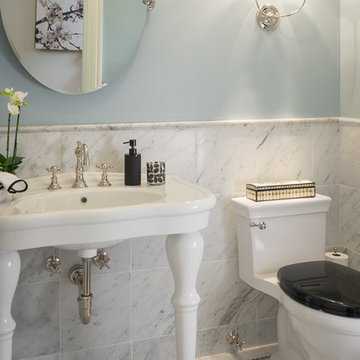
Honed Carrara Tile wainscot, Carrara and Turkish Grey mosaic floor. Polished Nickel fixtures.
Scott Hargis Photography
This is an example of a classic cloakroom in San Francisco with grey tiles and stone tiles.
This is an example of a classic cloakroom in San Francisco with grey tiles and stone tiles.
Powder room: Top is a carved block of white onyx. Floor is a green quartz. Walls are Silver metal tiles from Ann Sacks.
Photo of a medium sized contemporary cloakroom in New York with an integrated sink, freestanding cabinets, onyx worktops, grey tiles and metal tiles.
Photo of a medium sized contemporary cloakroom in New York with an integrated sink, freestanding cabinets, onyx worktops, grey tiles and metal tiles.
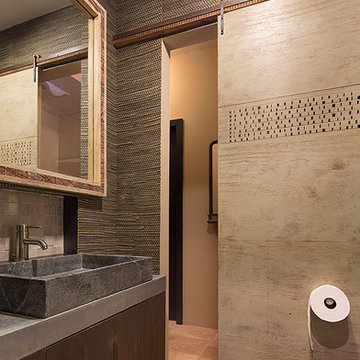
Medium sized farmhouse cloakroom in San Francisco with flat-panel cabinets, dark wood cabinets, grey tiles, stone tiles, green walls, limestone flooring and concrete worktops.
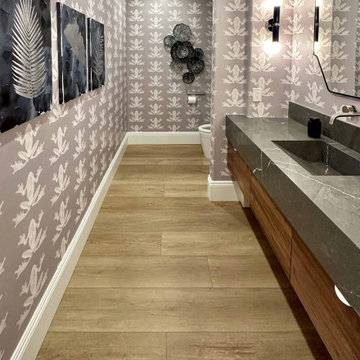
e-Design project
Photo of a large classic cloakroom in Las Vegas with flat-panel cabinets, medium wood cabinets, grey tiles, vinyl flooring, an integrated sink, engineered stone worktops, brown floors, grey worktops, a built in vanity unit and wallpapered walls.
Photo of a large classic cloakroom in Las Vegas with flat-panel cabinets, medium wood cabinets, grey tiles, vinyl flooring, an integrated sink, engineered stone worktops, brown floors, grey worktops, a built in vanity unit and wallpapered walls.
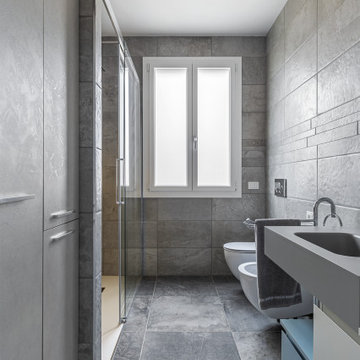
Bagno stretto e lungo con zona lavanderia nascosta da armadio contenitivo progettato su misura. Pavimenti e rivestimenti in gres porcellanato effetto pietra avvolgono tutto l'ambiente per creare l'idea di una spa di montagna.
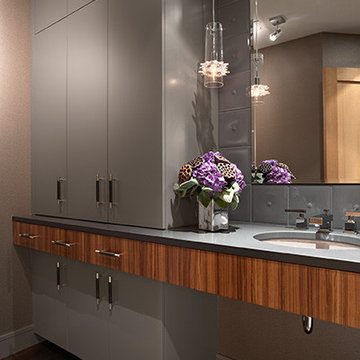
Inspiration for a medium sized contemporary cloakroom in Minneapolis with a submerged sink, flat-panel cabinets, grey cabinets, engineered stone worktops, grey tiles, beige walls and dark hardwood flooring.
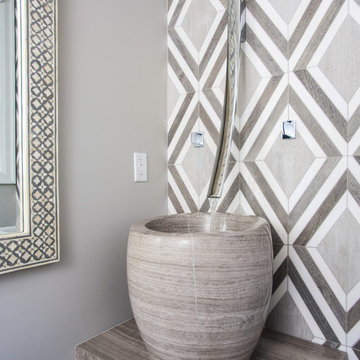
Max Wedge Photography
Inspiration for a modern cloakroom in Detroit with a one-piece toilet, grey tiles, grey walls, dark hardwood flooring and a vessel sink.
Inspiration for a modern cloakroom in Detroit with a one-piece toilet, grey tiles, grey walls, dark hardwood flooring and a vessel sink.
Luxury Cloakroom with Grey Tiles Ideas and Designs
7