Luxury Conservatory with a Standard Ceiling Ideas and Designs
Refine by:
Budget
Sort by:Popular Today
1 - 20 of 597 photos
Item 1 of 3

All season room with views of lake.
Anice Hoachlander, Hoachlander Davis Photography LLC
Inspiration for a large coastal conservatory in DC Metro with light hardwood flooring, a standard ceiling and beige floors.
Inspiration for a large coastal conservatory in DC Metro with light hardwood flooring, a standard ceiling and beige floors.

WINNER: Silver Award – One-of-a-Kind Custom or Spec 4,001 – 5,000 sq ft, Best in American Living Awards, 2019
Affectionately called The Magnolia, a reference to the architect's Southern upbringing, this project was a grass roots exploration of farmhouse architecture. Located in Phoenix, Arizona’s idyllic Arcadia neighborhood, the home gives a nod to the area’s citrus orchard history.
Echoing the past while embracing current millennial design expectations, this just-complete speculative family home hosts four bedrooms, an office, open living with a separate “dirty kitchen”, and the Stone Bar. Positioned in the Northwestern portion of the site, the Stone Bar provides entertainment for the interior and exterior spaces. With retracting sliding glass doors and windows above the bar, the space opens up to provide a multipurpose playspace for kids and adults alike.
Nearly as eyecatching as the Camelback Mountain view is the stunning use of exposed beams, stone, and mill scale steel in this grass roots exploration of farmhouse architecture. White painted siding, white interior walls, and warm wood floors communicate a harmonious embrace in this soothing, family-friendly abode.
Project Details // The Magnolia House
Architecture: Drewett Works
Developer: Marc Development
Builder: Rafterhouse
Interior Design: Rafterhouse
Landscape Design: Refined Gardens
Photographer: ProVisuals Media
Awards
Silver Award – One-of-a-Kind Custom or Spec 4,001 – 5,000 sq ft, Best in American Living Awards, 2019
Featured In
“The Genteel Charm of Modern Farmhouse Architecture Inspired by Architect C.P. Drewett,” by Elise Glickman for Iconic Life, Nov 13, 2019

Sunroom vinyl plank flooring, drywall, trim and painting completed
Photo of a medium sized contemporary conservatory in Baltimore with vinyl flooring, no fireplace, a standard ceiling and brown floors.
Photo of a medium sized contemporary conservatory in Baltimore with vinyl flooring, no fireplace, a standard ceiling and brown floors.
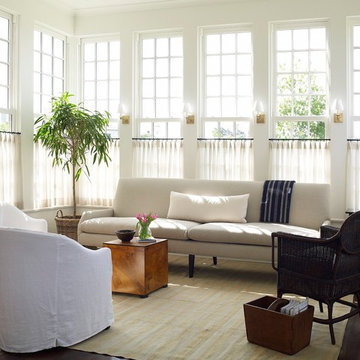
The kitchen opens to a sunroom. Wall to wall windows.
Inspiration for a large classic conservatory in Houston with medium hardwood flooring, a standard ceiling and brown floors.
Inspiration for a large classic conservatory in Houston with medium hardwood flooring, a standard ceiling and brown floors.
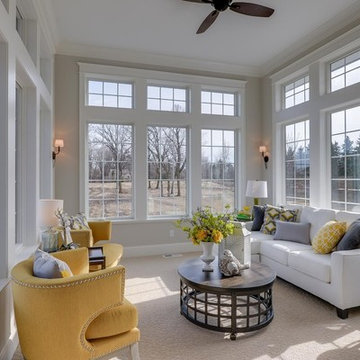
This classic Americana-inspired home exquisitely incorporates design elements from the early 20th century and combines them with modern amenities and features.

This light and airy lake house features an open plan and refined, clean lines that are reflected throughout in details like reclaimed wide plank heart pine floors, shiplap walls, V-groove ceilings and concealed cabinetry. The home's exterior combines Doggett Mountain stone with board and batten siding, accented by a copper roof.
Photography by Rebecca Lehde, Inspiro 8 Studios.

Lisa Carroll
This is an example of a medium sized farmhouse conservatory in Atlanta with dark hardwood flooring, a standard fireplace, a brick fireplace surround, a standard ceiling and brown floors.
This is an example of a medium sized farmhouse conservatory in Atlanta with dark hardwood flooring, a standard fireplace, a brick fireplace surround, a standard ceiling and brown floors.

Stunning water views surround this chic and comfortable porch with limestone floor, fieldstone fireplace, chocolate brown wicker and custom made upholstery. Photo by Durston Saylor

This 2 story home with a first floor Master Bedroom features a tumbled stone exterior with iron ore windows and modern tudor style accents. The Great Room features a wall of built-ins with antique glass cabinet doors that flank the fireplace and a coffered beamed ceiling. The adjacent Kitchen features a large walnut topped island which sets the tone for the gourmet kitchen. Opening off of the Kitchen, the large Screened Porch entertains year round with a radiant heated floor, stone fireplace and stained cedar ceiling. Photo credit: Picture Perfect Homes

This is an example of an expansive classic conservatory in New York with terracotta flooring, multi-coloured floors and a standard ceiling.
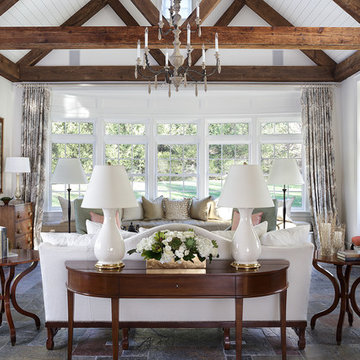
Inspiration for a large classic conservatory in New York with slate flooring and a standard ceiling.
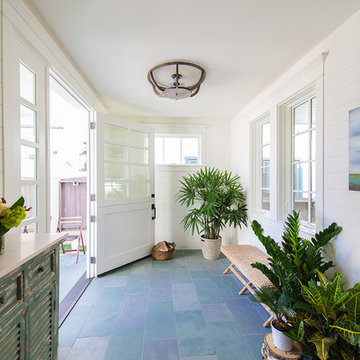
This small sunroom provides a way to catch ocean breezes while staying cool indoors. We partnered with Jennifer Allison Design on this project. Her design firm contacted us to paint the entire house - inside and out. Images are used with permission. You can contact her at (310) 488-0331 for more information.

This log & stone home has it all! A potting and gardening room hightlighted by lots of windows, a slate floor and double French doors that lead to a beautiful garden area.

Morgan Sheff
Inspiration for a large classic conservatory in Minneapolis with a standard ceiling, slate flooring, no fireplace and grey floors.
Inspiration for a large classic conservatory in Minneapolis with a standard ceiling, slate flooring, no fireplace and grey floors.
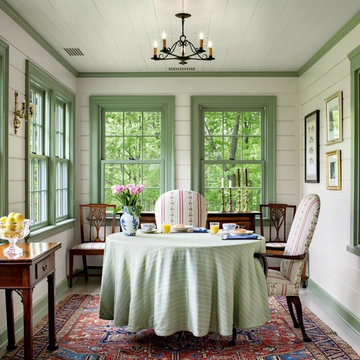
David D. Harlan Architects
Design ideas for a large classic conservatory in New York with no fireplace, a standard ceiling and white floors.
Design ideas for a large classic conservatory in New York with no fireplace, a standard ceiling and white floors.
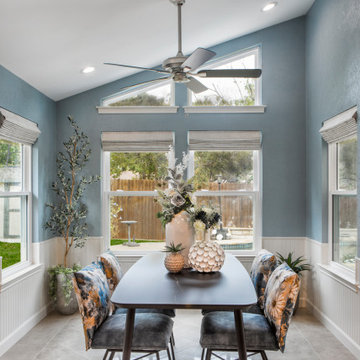
Photo of a medium sized traditional conservatory in Dallas with a standard ceiling and beige floors.
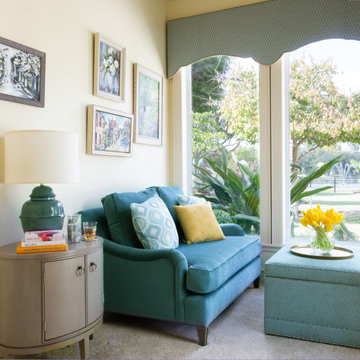
The sitting area is separate and narrow she wanted seating to sit in and relax to look at the lovely views of the garden. So I added a settee and storage ottoman both custom made with a side table and blue jar shaped lamp all complimenting the beautiful color palette in the garden.

Motion City Media
Photo of a medium sized nautical conservatory in New York with a standard ceiling, grey floors and ceramic flooring.
Photo of a medium sized nautical conservatory in New York with a standard ceiling, grey floors and ceramic flooring.
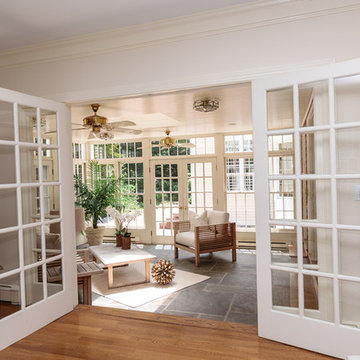
Character infuses every inch of this elegant Claypit Hill estate from its magnificent courtyard with drive-through porte-cochere to the private 5.58 acre grounds. Luxurious amenities include a stunning gunite pool, tennis court, two-story barn and a separate garage; four garage spaces in total. The pool house with a kitchenette and full bath is a sight to behold and showcases a cedar shiplap cathedral ceiling and stunning stone fireplace. The grand 1910 home is welcoming and designed for fine entertaining. The private library is wrapped in cherry panels and custom cabinetry. The formal dining and living room parlors lead to a sensational sun room. The country kitchen features a window filled breakfast area that overlooks perennial gardens and patio. An impressive family room addition is accented with a vaulted ceiling and striking stone fireplace. Enjoy the pleasures of refined country living in this memorable landmark home.
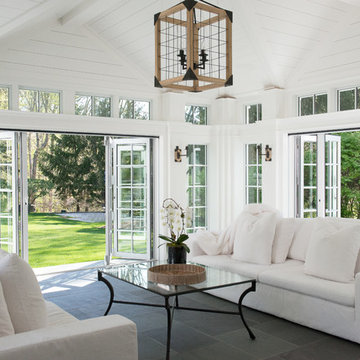
Jane Beiles Photography, Solar Innovations
Design ideas for a large beach style conservatory in New York with a standard ceiling and grey floors.
Design ideas for a large beach style conservatory in New York with a standard ceiling and grey floors.
Luxury Conservatory with a Standard Ceiling Ideas and Designs
1