Luxury Country Games Room Ideas and Designs
Refine by:
Budget
Sort by:Popular Today
1 - 20 of 552 photos
Item 1 of 3

Rustic beams frame the architecture in this spectacular great room; custom sectional and tables.
Photographer: Mick Hales
Design ideas for an expansive farmhouse open plan games room in New York with medium hardwood flooring, a standard fireplace, a stone fireplace surround, a wall mounted tv and feature lighting.
Design ideas for an expansive farmhouse open plan games room in New York with medium hardwood flooring, a standard fireplace, a stone fireplace surround, a wall mounted tv and feature lighting.

This cozy family room features a custom wall unit with chevron pattern shiplap and a vapor fireplace. Adjacent to the seating area is a custom wet bar which has an old chicago brick backsplash to tie in to the kitchen's backsplash. A teak root coffee table sits in the center of a large sectional and green is the accent color throughout.
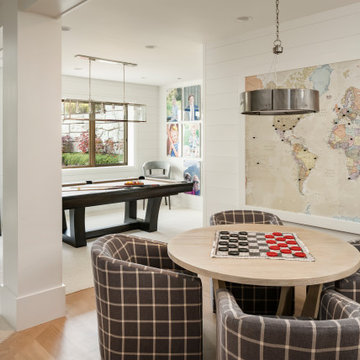
This is an example of a large farmhouse open plan games room in Salt Lake City with a game room, white walls, light hardwood flooring, a wall mounted tv and beige floors.

Brand new 2-Story 3,100 square foot Custom Home completed in 2022. Designed by Arch Studio, Inc. and built by Brooke Shaw Builders.
Large rural open plan games room in San Francisco with white walls, medium hardwood flooring, a ribbon fireplace, a stone fireplace surround, a wall mounted tv and grey floors.
Large rural open plan games room in San Francisco with white walls, medium hardwood flooring, a ribbon fireplace, a stone fireplace surround, a wall mounted tv and grey floors.

Roehner Ryan
Photo of a large rural mezzanine games room in Phoenix with a game room, white walls, light hardwood flooring, a standard fireplace, a brick fireplace surround, a wall mounted tv and beige floors.
Photo of a large rural mezzanine games room in Phoenix with a game room, white walls, light hardwood flooring, a standard fireplace, a brick fireplace surround, a wall mounted tv and beige floors.

Old World European, Country Cottage. Three separate cottages make up this secluded village over looking a private lake in an old German, English, and French stone villa style. Hand scraped arched trusses, wide width random walnut plank flooring, distressed dark stained raised panel cabinetry, and hand carved moldings make these traditional buildings look like they have been here for 100s of years. Newly built of old materials, and old traditional building methods, including arched planked doors, leathered stone counter tops, stone entry, wrought iron straps, and metal beam straps. The Lake House is the first, a Tudor style cottage with a slate roof, 2 bedrooms, view filled living room open to the dining area, all overlooking the lake. European fantasy cottage with hand hewn beams, exposed curved trusses and scraped walnut floors, carved moldings, steel straps, wrought iron lighting and real stone arched fireplace. Dining area next to kitchen in the English Country Cottage. Handscraped walnut random width floors, curved exposed trusses. Wrought iron hardware. The Carriage Home fills in when the kids come home to visit, and holds the garage for the whole idyllic village. This cottage features 2 bedrooms with on suite baths, a large open kitchen, and an warm, comfortable and inviting great room. All overlooking the lake. The third structure is the Wheel House, running a real wonderful old water wheel, and features a private suite upstairs, and a work space downstairs. All homes are slightly different in materials and color, including a few with old terra cotta roofing. Project Location: Ojai, California. Project designed by Maraya Interior Design. From their beautiful resort town of Ojai, they serve clients in Montecito, Hope Ranch, Malibu and Calabasas, across the tri-county area of Santa Barbara, Ventura and Los Angeles, south to Hidden Hills.
Christopher Painter, contractor

The Family Room's antique timbers give it the feeling of a converted barn. The coffee table, constructed of massive timbers, continues the theme.
Robert Benson Photography
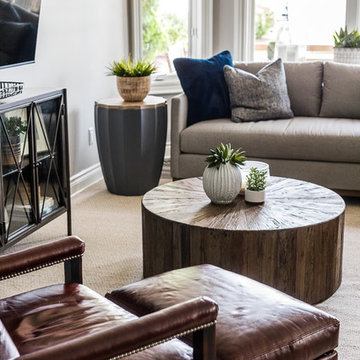
Large rural open plan games room in Detroit with grey walls, vinyl flooring, a wall mounted tv and grey floors.

Created by Cirencester based Rixon Architects and Rixon building and roofing this beautifully appointed country style family lounge and TV room features antique style wide board heavy brushed and smoked engineered oak flooring from Flagstones Direct. In total 131sq metres of engineered oak flooring were laid throughout this expansive luxury Cotswold family home which makes extensive use of natural local materials.
Photographed by Tony Mitchell of facestudios.net

Photosynthesis Studio
Inspiration for a large rural open plan games room in Atlanta with grey walls, dark hardwood flooring, a standard fireplace, a stone fireplace surround and a wall mounted tv.
Inspiration for a large rural open plan games room in Atlanta with grey walls, dark hardwood flooring, a standard fireplace, a stone fireplace surround and a wall mounted tv.

Inspiration for a large country open plan games room in DC Metro with beige walls, medium hardwood flooring, a standard fireplace, a stone fireplace surround and a wall mounted tv.

This basement features billiards, a sunken home theatre, a stone wine cellar and multiple bar areas and spots to gather with friends and family.
Photo of a large farmhouse games room in Cincinnati with white walls, vinyl flooring, a standard fireplace, a stone fireplace surround, brown floors and a game room.
Photo of a large farmhouse games room in Cincinnati with white walls, vinyl flooring, a standard fireplace, a stone fireplace surround, brown floors and a game room.
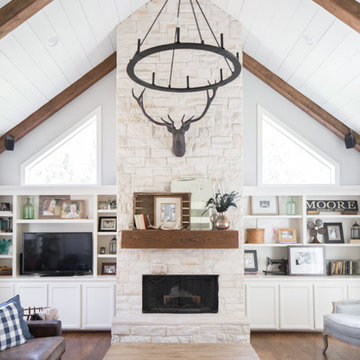
Photography by Grace Laird Photography
Photo of a large rural enclosed games room in Houston.
Photo of a large rural enclosed games room in Houston.
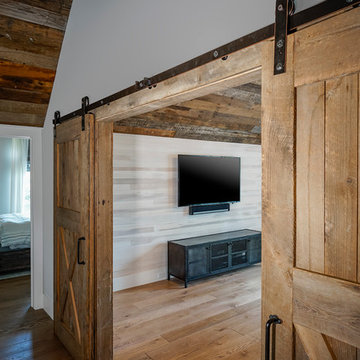
Lisa Carroll
Photo of a large country games room in Atlanta with a game room, light hardwood flooring, no fireplace, a wall mounted tv and brown floors.
Photo of a large country games room in Atlanta with a game room, light hardwood flooring, no fireplace, a wall mounted tv and brown floors.

Photography by Golden Gate Creative
This is an example of a medium sized country open plan games room in San Francisco with white walls, medium hardwood flooring, no fireplace, a built-in media unit, brown floors, a coffered ceiling and wood walls.
This is an example of a medium sized country open plan games room in San Francisco with white walls, medium hardwood flooring, no fireplace, a built-in media unit, brown floors, a coffered ceiling and wood walls.

This is an example of a medium sized rural games room in Minneapolis with white walls, carpet, a corner fireplace, a stone fireplace surround and grey floors.
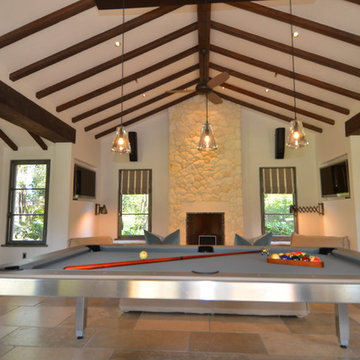
Poolhouse interior
Photo: Steve Spratt
This is an example of a large rural enclosed games room in San Francisco with a game room, beige walls, travertine flooring, a standard fireplace, a stone fireplace surround, a wall mounted tv and beige floors.
This is an example of a large rural enclosed games room in San Francisco with a game room, beige walls, travertine flooring, a standard fireplace, a stone fireplace surround, a wall mounted tv and beige floors.
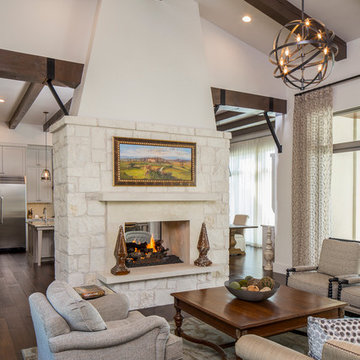
Fine Focus Photography
This is an example of a large country open plan games room in Austin with white walls, dark hardwood flooring, a two-sided fireplace, a stone fireplace surround and no tv.
This is an example of a large country open plan games room in Austin with white walls, dark hardwood flooring, a two-sided fireplace, a stone fireplace surround and no tv.
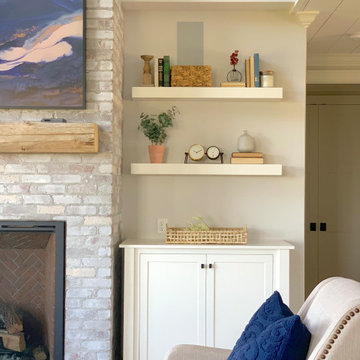
For this home, we really wanted to create an atmosphere of cozy. A "lived in" farmhouse. We kept the colors light throughout the home, and added contrast with black interior windows, and just a touch of colors on the wall. To help create that cozy and comfortable vibe, we added in brass accents throughout the home. You will find brass lighting and hardware throughout the home. We also decided to white wash the large two story fireplace that resides in the great room. The white wash really helped us to get that "vintage" look, along with the over grout we had applied to it. We kept most of the metals warm, using a lot of brass and polished nickel. One of our favorite features is the vintage style shiplap we added to most of the ceiling on the main floor...and of course no vintage inspired home would be complete without true vintage rustic beams, which we placed in the great room, fireplace mantel and the master bedroom.

Photo of a large rural open plan games room in Phoenix with white walls, medium hardwood flooring, a standard fireplace, a brick fireplace surround, a built-in media unit and beige floors.
Luxury Country Games Room Ideas and Designs
1