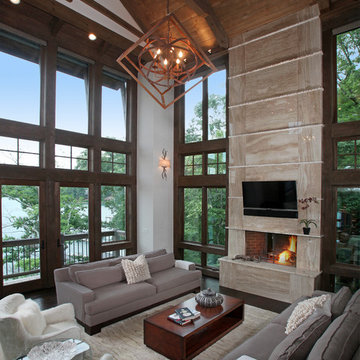Home
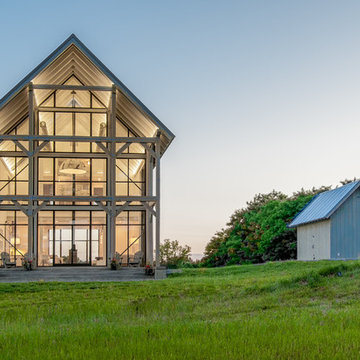
Inspiration for a large and white rural two floor detached house in Baltimore with wood cladding, a pitched roof and a metal roof.
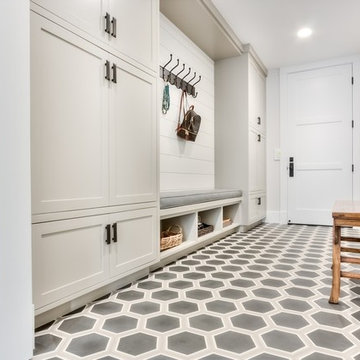
interior designer: Kathryn Smith
Design ideas for a medium sized farmhouse boot room in Orange County with white walls, vinyl flooring, a single front door and a white front door.
Design ideas for a medium sized farmhouse boot room in Orange County with white walls, vinyl flooring, a single front door and a white front door.
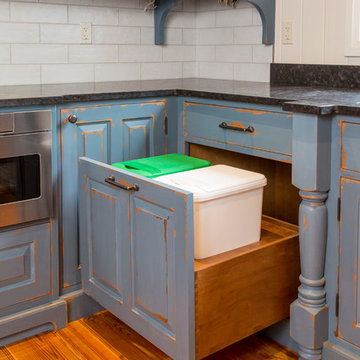
Paul Bennett Photography
Inspiration for a large farmhouse u-shaped kitchen/diner in Toronto with a submerged sink, shaker cabinets, distressed cabinets, granite worktops, white splashback, metro tiled splashback, stainless steel appliances, medium hardwood flooring and a breakfast bar.
Inspiration for a large farmhouse u-shaped kitchen/diner in Toronto with a submerged sink, shaker cabinets, distressed cabinets, granite worktops, white splashback, metro tiled splashback, stainless steel appliances, medium hardwood flooring and a breakfast bar.
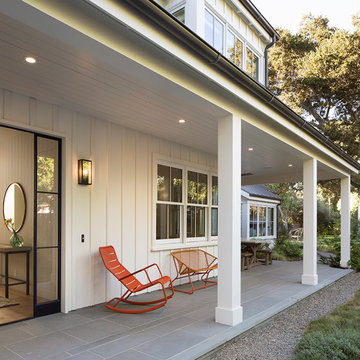
Paul Dyer
Inspiration for a medium sized country side veranda in San Francisco with natural stone paving and a roof extension.
Inspiration for a medium sized country side veranda in San Francisco with natural stone paving and a roof extension.
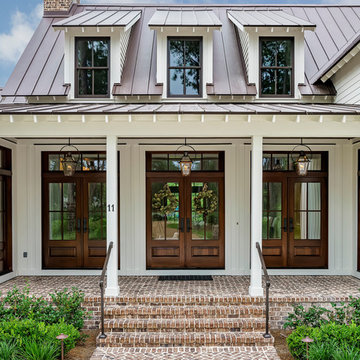
Lisa Carroll
Photo of a large rural front door in Atlanta with white walls, a double front door and a dark wood front door.
Photo of a large rural front door in Atlanta with white walls, a double front door and a dark wood front door.

Expansive farmhouse open plan games room in San Francisco with medium hardwood flooring, a stone fireplace surround and a standard fireplace.
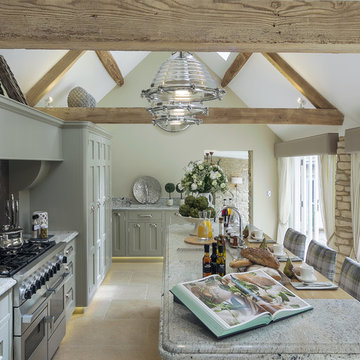
With vaulted ceilings, large windows and French doors leading out onto the secluded patio this beautiful kitchen is bathed in natural light and features handmade units in subtle green and grey tones, granite and wood worktops with Castile limestone floor tiles in 60cm width and random widths.
Photographed by Tony Mitchell, facestudios.net

Windows in kitchen overlooking pool and lake.
This is an example of an expansive farmhouse u-shaped open plan kitchen in Milwaukee with a belfast sink, shaker cabinets, white cabinets, marble worktops, multi-coloured splashback, mosaic tiled splashback, stainless steel appliances, dark hardwood flooring and an island.
This is an example of an expansive farmhouse u-shaped open plan kitchen in Milwaukee with a belfast sink, shaker cabinets, white cabinets, marble worktops, multi-coloured splashback, mosaic tiled splashback, stainless steel appliances, dark hardwood flooring and an island.

The Master Bath is a peaceful retreat with spa colors. The woodwork is painted a pale grey to pick up the veining in the marble. The mosaic tile behind the mirrors adds pattern. Built in side cabinets store everyday essentials. photo: David Duncan Livingston

Zachary Molino
Inspiration for a large farmhouse walk-out basement in Salt Lake City with grey walls and concrete flooring.
Inspiration for a large farmhouse walk-out basement in Salt Lake City with grey walls and concrete flooring.
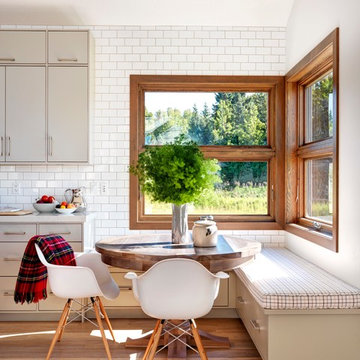
Modern Rustic home inspired by Scandinavian design & heritage of the clients.
This image is featuring a family kitchen custom nook for kids and parents to enjoy.
Photo:Martin Tessler

Interior Design by Hurley Hafen
Photo of an expansive rural u-shaped kitchen/diner in San Francisco with a submerged sink, shaker cabinets, white cabinets, beige splashback, concrete flooring, multiple islands, white appliances, engineered stone countertops, stone slab splashback and brown floors.
Photo of an expansive rural u-shaped kitchen/diner in San Francisco with a submerged sink, shaker cabinets, white cabinets, beige splashback, concrete flooring, multiple islands, white appliances, engineered stone countertops, stone slab splashback and brown floors.
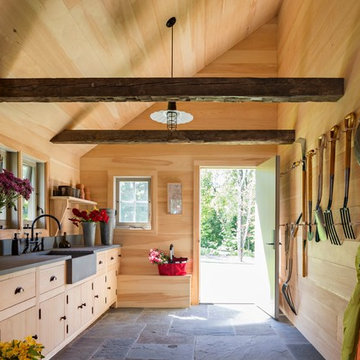
"BEST OF HOUZZ 2018, SHED" This sunny potting shed features bluestone floors, walls sheathed in white pine and Shaker pegs for hanging gardening tools.
Robert Benson Photography

Large and black rural two floor house exterior in San Francisco with wood cladding.

Lee Manning Photography
Inspiration for a medium sized country shower room bathroom in Los Angeles with a trough sink, a two-piece toilet, white walls, ceramic flooring and blue floors.
Inspiration for a medium sized country shower room bathroom in Los Angeles with a trough sink, a two-piece toilet, white walls, ceramic flooring and blue floors.
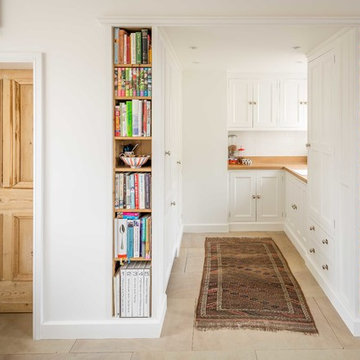
The owners of this beautiful Georgian property have been renovating for over two years with one distinct aim: to transform their house from boring bricks and mortar into an entirely original home.
They wanted a kitchen that was sleek and stylish, but entirely open to put their own personal stamp on. All the units are hand-crafted from Quebec Yellow Timber and painted in Farrow & Ball ‘White’ to create a crisp, clean canvas for this modern couple. Warm English Oak worktops inject a sense of cheer and avoid the clinical feel that can accompany white installations. This minimal kitchen is finished with chrome knobs with square backplates and Scopwick Mouldings, for extra oomph.
Special features include a floor-to-ceiling wine rack, a concealed cutlery block and a Tepan Yaki hot plate deftly hidden under a chopping board to maximize space and functionality for this couple of keen cooks.
Photo: Chris Ashwin
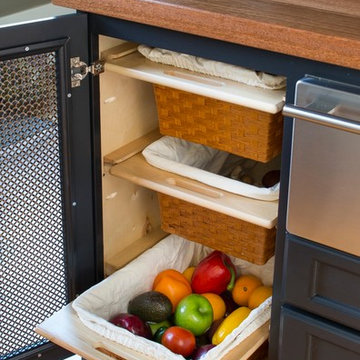
Fresh vegetable storage
Jeff Herr Photography
Photo of a large country enclosed kitchen in Atlanta with a belfast sink, shaker cabinets, white cabinets, wood worktops, stainless steel appliances, medium hardwood flooring and an island.
Photo of a large country enclosed kitchen in Atlanta with a belfast sink, shaker cabinets, white cabinets, wood worktops, stainless steel appliances, medium hardwood flooring and an island.
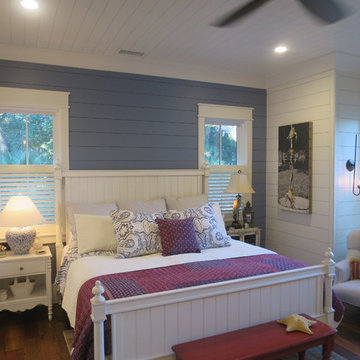
Mike Vaccaro
Photo of a medium sized country guest bedroom in Atlanta with white walls, medium hardwood flooring and no fireplace.
Photo of a medium sized country guest bedroom in Atlanta with white walls, medium hardwood flooring and no fireplace.
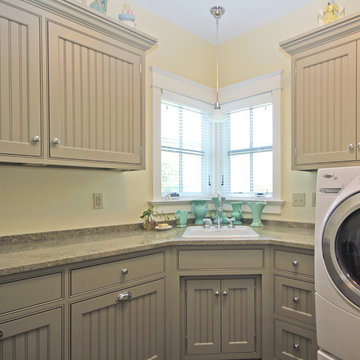
The laundry room includes a built-in ironing board, plenty of cabinet storage above and below the generous solid surface countertop and laundry sink.
Photo of a medium sized country l-shaped separated utility room in Richmond with a built-in sink, beaded cabinets, composite countertops and a side by side washer and dryer.
Photo of a medium sized country l-shaped separated utility room in Richmond with a built-in sink, beaded cabinets, composite countertops and a side by side washer and dryer.
6
